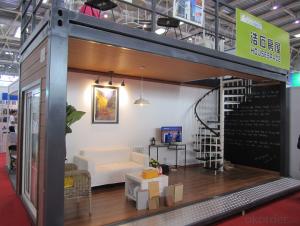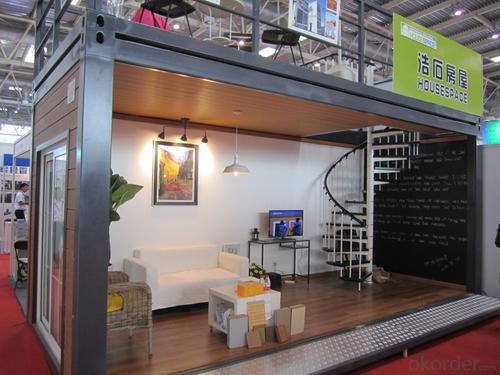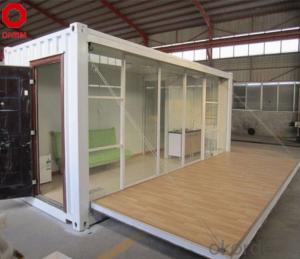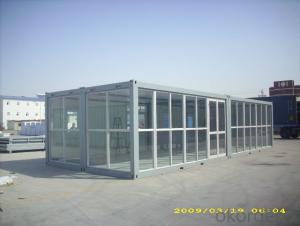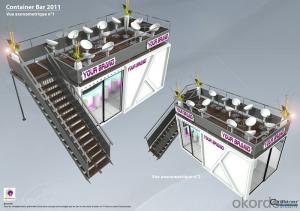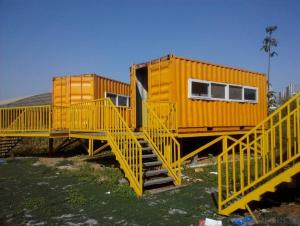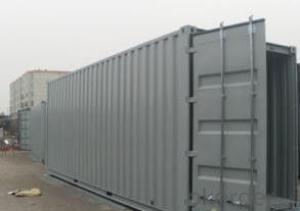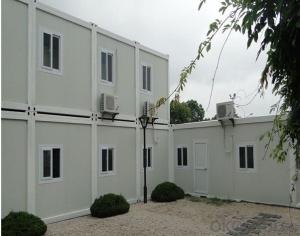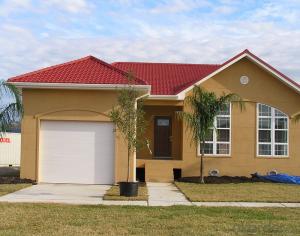Movable Steel Prefab container House Kits - one bedrooms
- Loading Port:
- Tianjin
- Payment Terms:
- TT OR LC
- Min Order Qty:
- -
- Supply Capability:
- 500 Sets set/month
OKorder Service Pledge
OKorder Financial Service
You Might Also Like
Movable Steel Prefab container House Kits - one bedrooms
This prefab container Modern movable vacation glass container house is jointed by our basic product called Flat-packed container house. It is widely used foroffice, accommodation and commercial kiosk.
ProductFeatures:
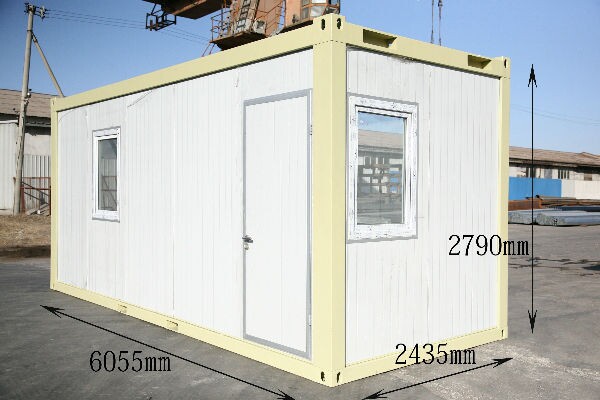
Dimension(mm)&Weight(kg)
Type | External | Internal | Weight (kg) | |||||
Length | Width | Height (package) | Height (assembled) | Length | Width | Height | ||
20’ | 6055 | 2435 | 648/864 | 2591/2790 | 5860 | 2240 | 2500 | from 1850 |
Floor
Steel frame | - made from cold rolled, welded steel profiles, 4 mm thick |
- 4 corner casts, welded | |
- 2 fork lift pockets (except 30’) - distance 1200mm (internal clearance of fork lift pockets: 240×80 mm) | |
- steel cross members, thickness=2mm | |
Insulation | - 100 mm thick Rock Wool |
Subfloor | - 0.5mm thick, galvanized steel sheet |
Floor | - 18mm plywood board |
- 1.8mm PVC floor - flammability class B1 - hardly combustible - smoke density class Q1 - low smoke emission - wear resistance factor: T level |
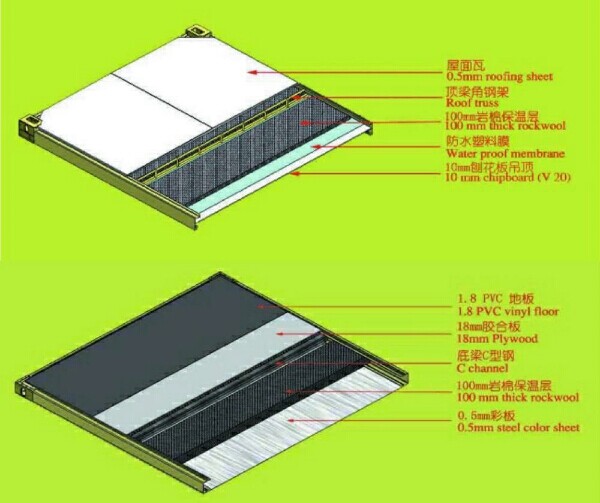
Insulation
Rockwool | - density:120kg/m3 |
- flammability class A- non combustible - smoke density class Q1 - low smoke emissio n | |
- certificated: CE & GL | |
NeoporR | - density:18kg/m3 |
- flammability class B1- non combustible - smoke density class Q1 - low smoke emission | |
- certificated: CE & GL |
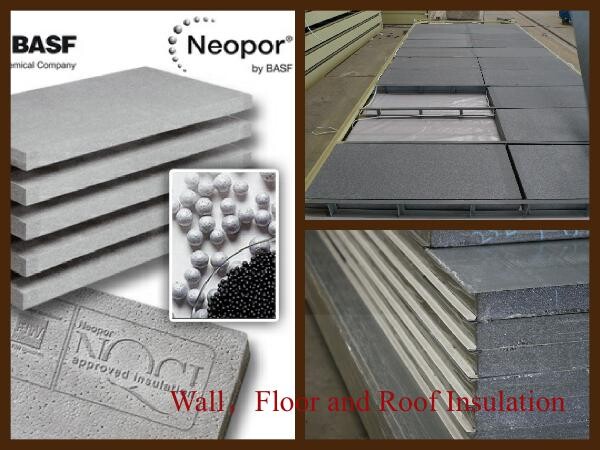
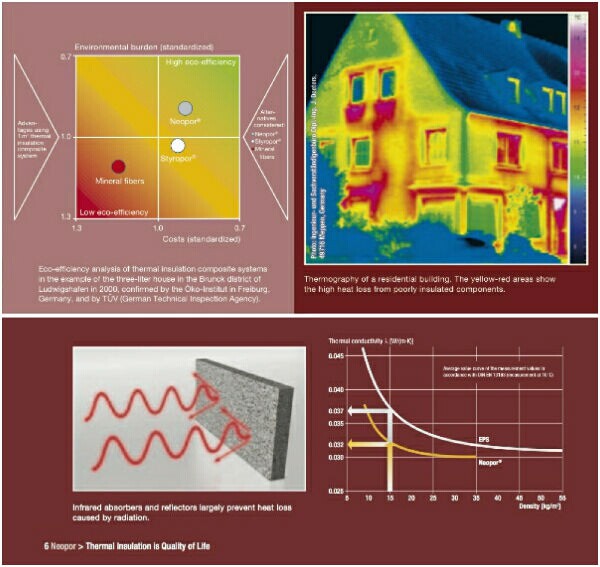
Coatings(Optional)
Deco Coating | Special coating can be applied on top of sandwich wall panel and make the external wall surface looks like plastering finishes or timber finishes. That makes the container house cozy and less industry look. |
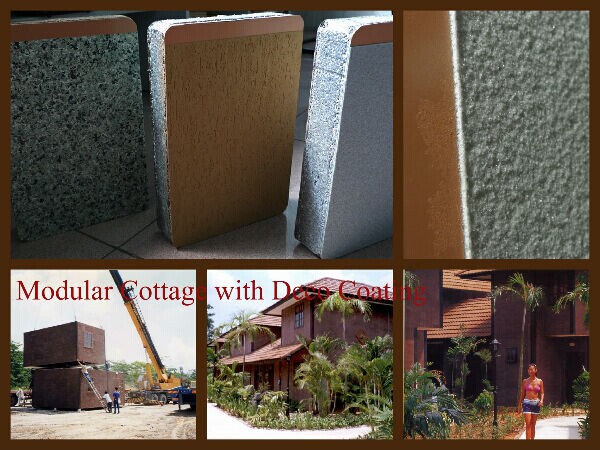
Packaging & Shipping
From ourfactory to overseas client, there are two ways to delivery the houses. If yourport can accept SOC (Shipper’s Owned Container), 4 standard cabins can bepacked as a 20ftcontainer and shipped naked. If can not, 7standard cabins can be loaded into one40ft HC.
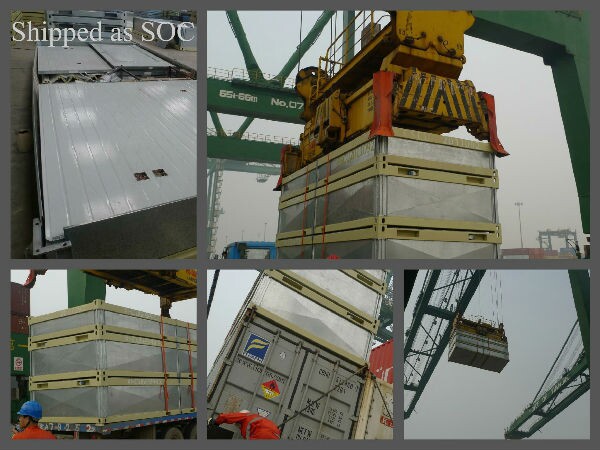
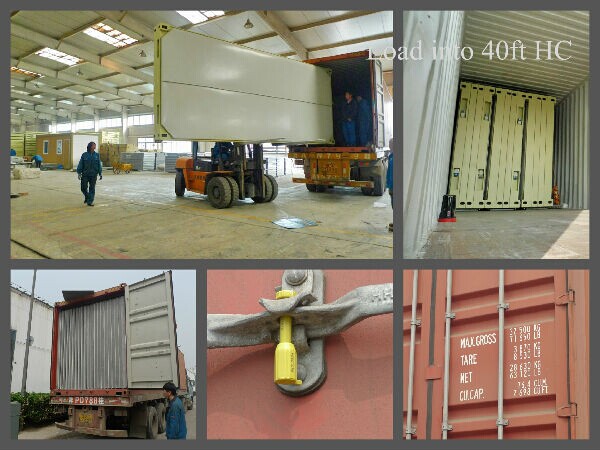
From thedealer’s workshop to the client’s place, it can be delivered by 6m long truck after assembly. The width and height are within traffic limitation.

Our Services
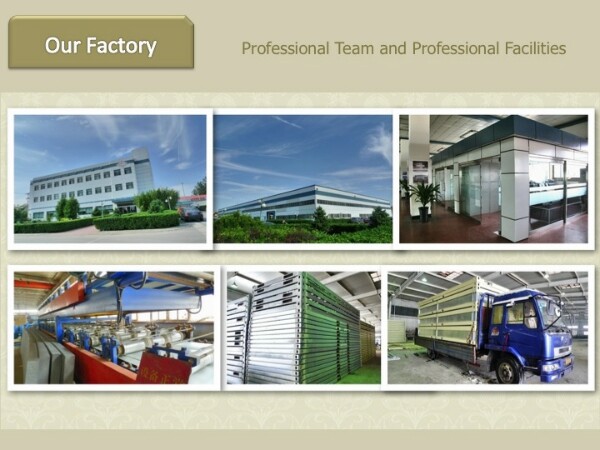
Wecould provide deisgn, manufacture, logistic and on-site instruction services.
Company Information



Movable Steel Prefab container House Kits - one bedrooms
- Q: Can container houses be built with a garage or carport?
- Certainly, it is possible to construct container houses with a garage or carport. The modular characteristic of shipping containers enables simple customization and the incorporation of diverse structures. Numerous container house designs incorporate a garage or carport into the overall layout. Depending on the homeowner's preferences and space availability, these structures can either be connected to or separate from the main living area. Opting to build a garage or carport using shipping containers presents numerous advantages, including affordability, resilience, and eco-friendliness, thereby making it a favored choice among enthusiasts of container houses.
- Q: Can container houses be designed with a wine cellar?
- Yes, container houses can definitely be designed with a wine cellar. Container houses are known for their versatility and adaptability, allowing for creative and unique design possibilities. With some planning and structural modifications, a wine cellar can be incorporated into the design of a container house. The interior of the container can be insulated, climate-controlled, and fitted with proper shelving and storage systems to create an ideal environment for storing and aging wine. Additionally, the compact nature of container houses allows for efficient utilization of space, making it possible to design a functional and aesthetically pleasing wine cellar within the limited footprint of a container. Whether it's for personal use or as a unique feature for entertaining guests, a wine cellar can certainly be designed and integrated into a container house.
- Q: Can container houses be designed with a minimalist interior?
- Yes, container houses can definitely be designed with a minimalist interior. The beauty of container houses is their simplicity and versatility, which align perfectly with the minimalist design philosophy. By utilizing clean lines, simple forms, and a limited color palette, a minimalist interior can be achieved in a container house. One of the key principles of minimalism is to declutter and eliminate unnecessary objects, which can easily be achieved in a container house due to their limited space. The compact nature of container houses encourages owners to only keep essential items, resulting in a clutter-free and serene living environment. In terms of design elements, minimalism often focuses on using natural materials such as wood, concrete, or metal, which can be incorporated into the interior of a container house. These materials create a sense of warmth and timelessness while maintaining a clean and minimalist aesthetic. Another crucial aspect of minimalist design is maximizing natural light and open spaces. Container houses can easily accommodate this principle through the use of large windows and open floor plans. The abundance of natural light not only creates a feeling of spaciousness but also enhances the overall minimalist atmosphere. Lastly, minimalism emphasizes functionality and practicality. Container houses are known for their efficient use of space and clever storage solutions. By utilizing built-in storage units and multifunctional furniture, a minimalist interior can be achieved without sacrificing functionality. In conclusion, container houses can undoubtedly be designed with a minimalist interior. Their simple and versatile nature provides the perfect canvas for a clutter-free, serene, and functional living space that embodies the principles of minimalism.
- Q: Are container houses resistant to earthquakes?
- Yes, container houses can be made resistant to earthquakes by implementing appropriate engineering techniques and reinforcing the structure.
- Q: Can container houses be designed to have large windows?
- Certainly, it is possible for container houses to feature spacious windows. Although the structural design of shipping containers may impose restrictions on window placement, creative architects and designers have devised ingenious methods to integrate expansive windows into container homes. By skillfully carving openings in the walls and fortifying the structure, containers can be converted into dwellings that enjoy abundant natural light and breathtaking vistas. Furthermore, containers can be stacked or interconnected to form more extensive living areas, opening up further possibilities for incorporating sizable windows. With meticulous attention to design and engineering aspects, container houses can be aesthetically enhanced with ample, visually appealing windows.
- Q: Can container houses be designed for communal living?
- Yes, container houses can certainly be designed for communal living. Container houses have emerged as a popular alternative to traditional housing due to their affordability, sustainability, and flexibility. Their modular design allows for easy customization and adaptation to various living arrangements, including communal living. Container houses can be designed to accommodate multiple individuals or families by connecting multiple containers together or stacking them vertically. This allows for the creation of shared spaces such as communal kitchens, dining areas, living rooms, and recreational facilities. By utilizing open floor plans and maximizing the use of natural light, container houses can be transformed into spacious and inviting communal living environments. Furthermore, container houses can be equipped with all the necessary amenities and facilities required for communal living. These can include shared bathrooms, laundry rooms, storage spaces, and outdoor communal areas. With proper insulation, climate control, and soundproofing measures, container houses can provide a comfortable and functional communal living experience. Additionally, container houses can be designed with sustainability in mind, incorporating eco-friendly features such as rainwater harvesting systems, solar panels, and energy-efficient appliances. This further enhances the appeal of container houses for communal living, as it promotes a sustainable and eco-conscious lifestyle. In conclusion, container houses are versatile and can be effectively designed for communal living. Their modular nature, affordability, and sustainability make them an attractive option for individuals or groups seeking an alternative housing solution that promotes shared living experiences.
- Q: Are container houses suitable for bed and breakfast establishments?
- Yes, container houses can be suitable for bed and breakfast establishments. They are cost-effective, customizable, and can be designed to provide comfortable accommodation for guests. With proper insulation, amenities, and decor, container houses can offer a unique and cozy experience for bed and breakfast guests.
- Q: Are container houses suitable for individuals who frequently relocate?
- Yes, container houses are highly suitable for individuals who frequently relocate. The modular and portable nature of container houses makes them perfect for those who have a nomadic lifestyle or frequently change locations. These houses are designed to be easily transported and can be moved to different locations without much hassle. Container houses are built using repurposed shipping containers, which are durable and sturdy. They can withstand different weather conditions and are designed to be stackable, allowing for easy transportation on trucks, trains, or ships. This means that individuals can easily transport their container house to a new location whenever they want to move. Moreover, container houses are customizable and can be modified to meet individual needs and preferences. They can be easily expanded or downsized depending on the space required. This flexibility allows individuals to adapt their living space to different locations and accommodate their changing needs. In addition to their mobility and flexibility, container houses are also cost-effective. They are generally more affordable than traditional houses and require less maintenance. The use of shipping containers reduces construction costs, and their durability ensures that they last for a long time, reducing the need for repairs or renovations. Container houses also offer sustainability benefits. By repurposing shipping containers, individuals contribute to recycling efforts and reduce the demand for new construction materials. Additionally, container houses can be designed to be eco-friendly, incorporating energy-efficient features and renewable energy sources. In conclusion, container houses are highly suitable for individuals who frequently relocate. Their mobility, flexibility, cost-effectiveness, and sustainability aspects make them an ideal choice for those with a nomadic lifestyle or who need to move frequently.
- Q: Can container houses be designed with a small backyard or garden?
- Yes, container houses can definitely be designed with a small backyard or garden. The modular nature of container houses allows for flexibility in designing and arranging the living space, including the outdoor area. Even with limited space, various design techniques can be employed to create a functional and beautiful backyard or garden. One approach is to utilize vertical space by incorporating vertical gardens, hanging plants, or trellises. This maximizes the use of limited ground area and adds a touch of greenery to the surroundings. Additionally, container houses can be designed with rooftop gardens, turning an otherwise unused space into a vibrant and relaxing garden area. Another option is to create a multi-purpose backyard that serves as both a recreational area and a garden. For instance, the backyard can include a small seating area, a barbecue space, and a raised bed garden for growing herbs, vegetables, or flowers. By combining different functions, the small backyard can be utilized efficiently. Furthermore, container houses can be designed with clever storage solutions that allow for easy organization of gardening tools and supplies. This ensures that even with limited space, the backyard or garden can be well-maintained and aesthetically pleasing. In conclusion, container houses can indeed be designed with a small backyard or garden. With creative design strategies, efficient use of space, and smart storage solutions, container houses can offer a delightful outdoor area even in limited spaces.
- Q: Are container houses suitable for remote work or telecommuting?
- Yes, container houses can be suitable for remote work or telecommuting. Container houses are often designed to be versatile and can be customized to create a comfortable and functional workspace. With proper insulation, heating, cooling, and ventilation systems, container houses can provide a conducive environment for remote work. Container houses can be easily modified to include dedicated office spaces or workstations, equipped with all the necessary amenities like desks, chairs, shelving, and storage. Additionally, they can be designed to have sufficient natural light and views to create a pleasant working atmosphere. One of the advantages of container houses is their portability. They can be transported to remote locations, allowing individuals to work from anywhere they desire. This flexibility is beneficial for those who prefer a change of scenery or need to move frequently for work. Furthermore, container houses are often cost-effective compared to traditional houses, making them an attractive option for remote workers who are looking to save on housing expenses. They require less maintenance and can be more energy-efficient, reducing utility costs. However, it's important to consider some limitations of container houses for remote work. The limited space in container houses may not be suitable for individuals who require a large workspace or have specific equipment needs. Additionally, the noise insulation might not be as effective as in traditional houses, which can be a concern if the remote work involves frequent online meetings or conference calls. In conclusion, container houses can be an excellent choice for remote work or telecommuting due to their versatility, affordability, and portability. With proper modifications, they can provide a comfortable and functional workspace, allowing individuals to work remotely in a unique and sustainable environment.
Send your message to us
Movable Steel Prefab container House Kits - one bedrooms
- Loading Port:
- Tianjin
- Payment Terms:
- TT OR LC
- Min Order Qty:
- -
- Supply Capability:
- 500 Sets set/month
OKorder Service Pledge
OKorder Financial Service
Similar products
Hot products
Hot Searches
Related keywords
