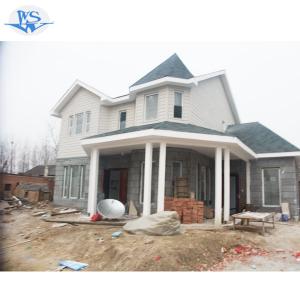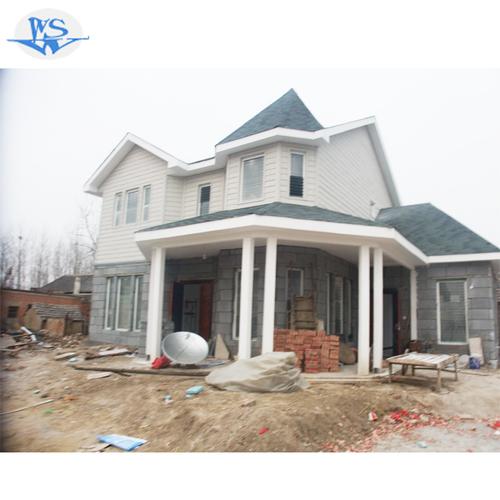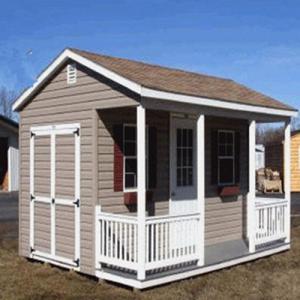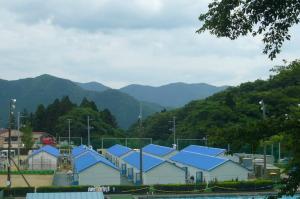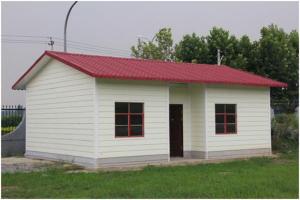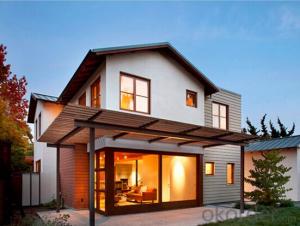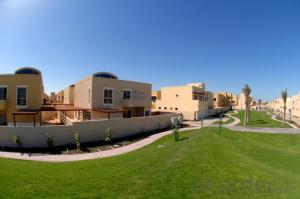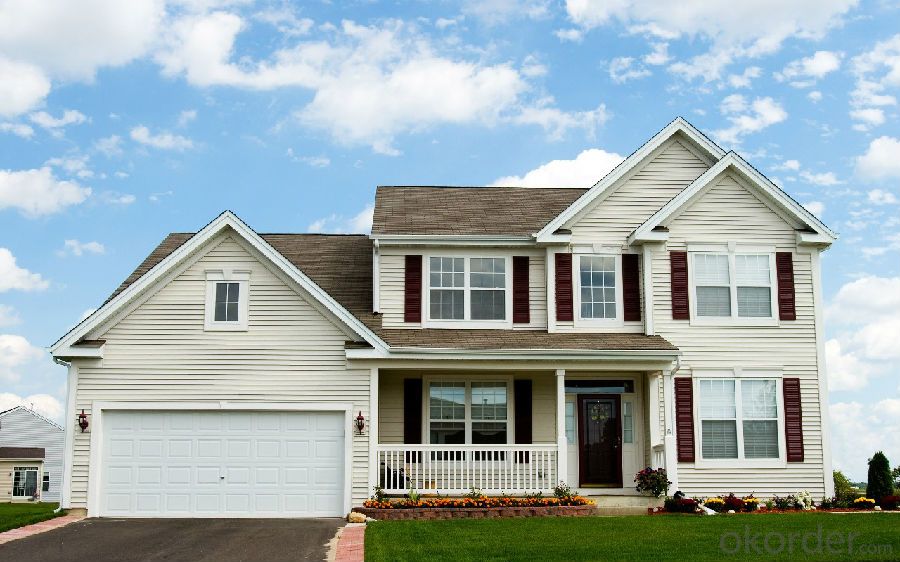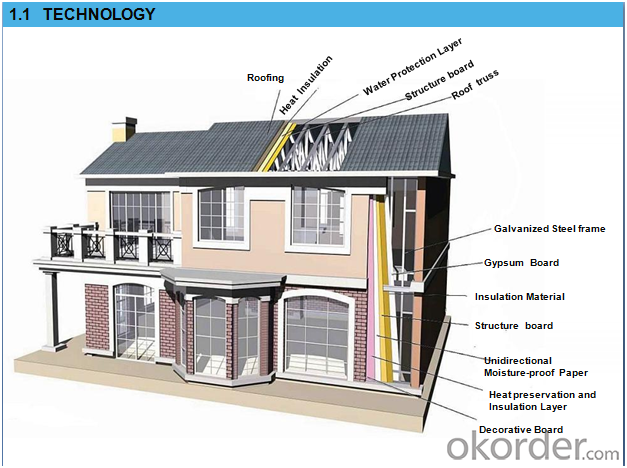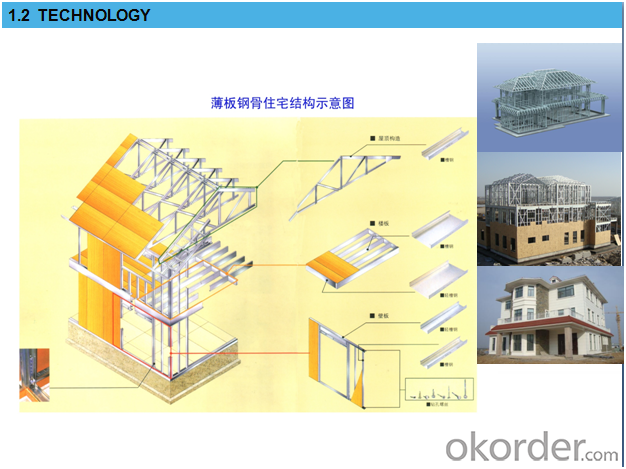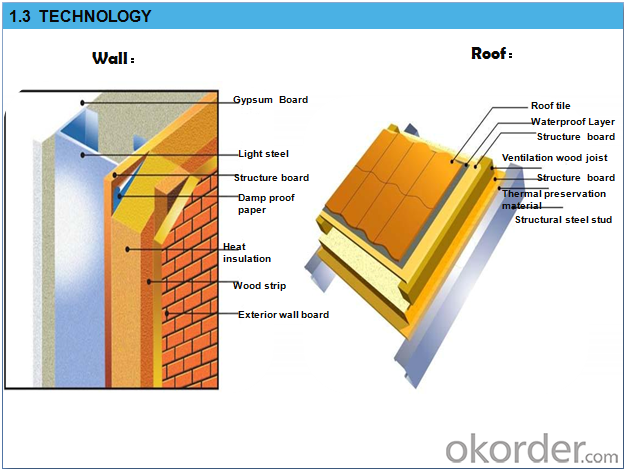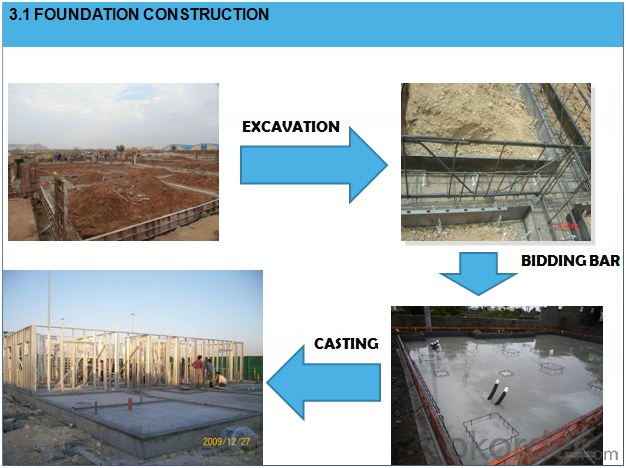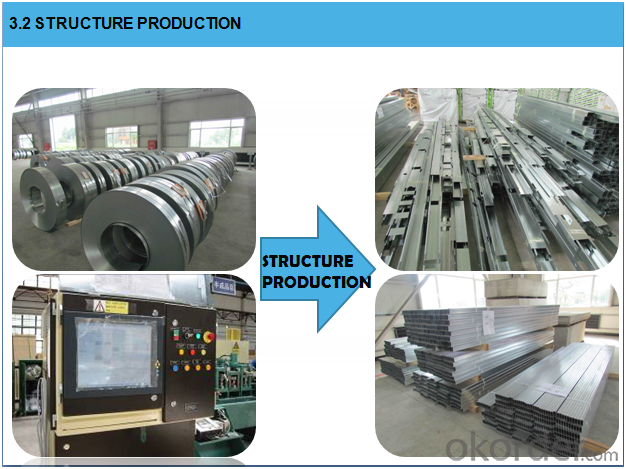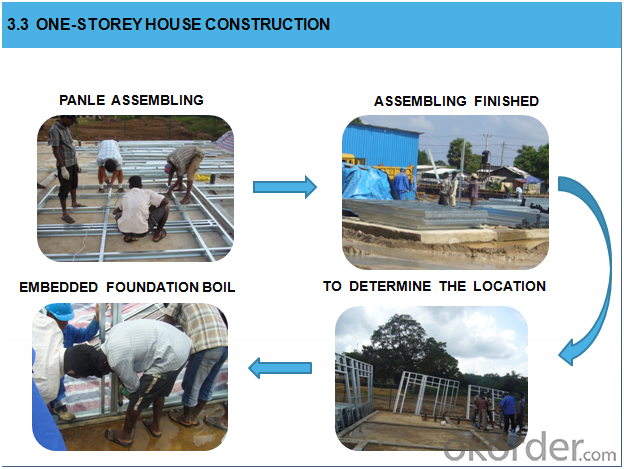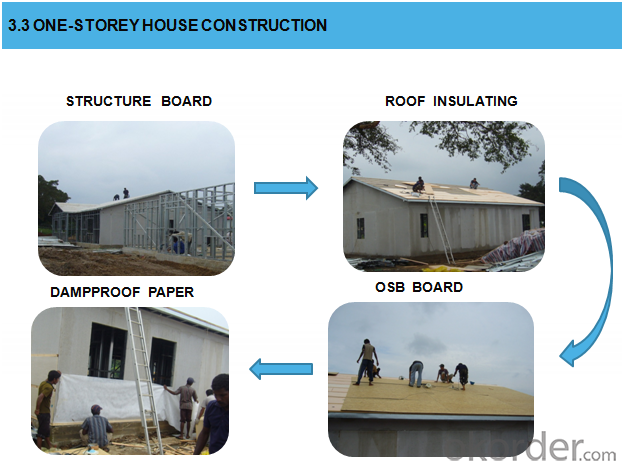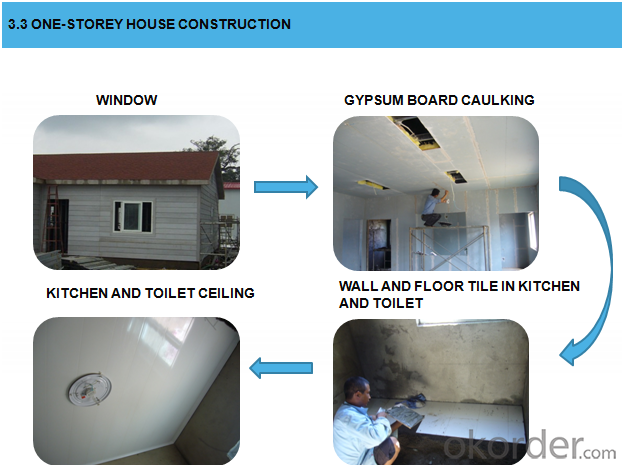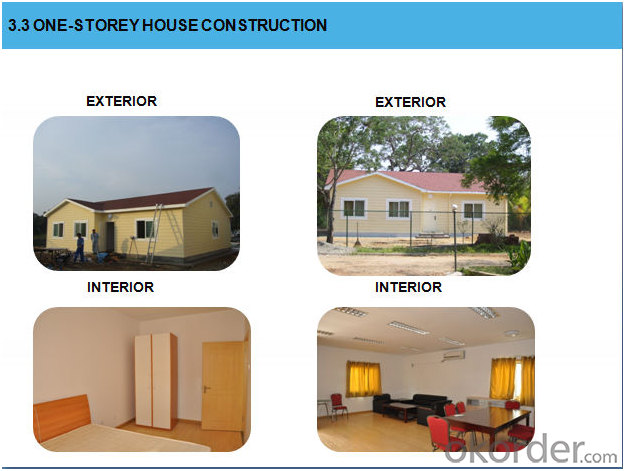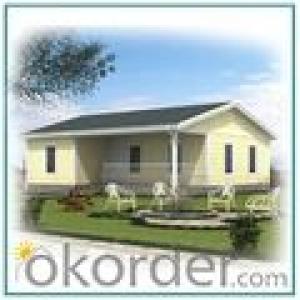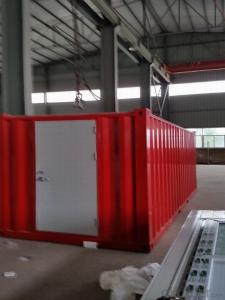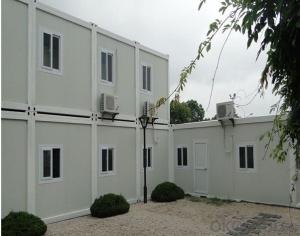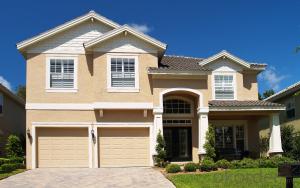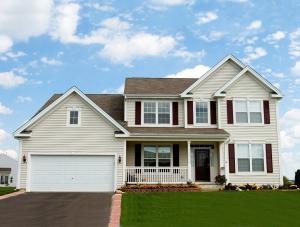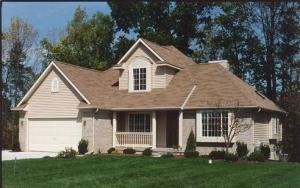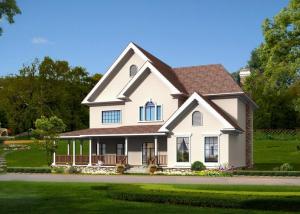Newly Design Container House Prefab Modern House
- Loading Port:
- Tianjin
- Payment Terms:
- TT OR LC
- Min Order Qty:
- -
- Supply Capability:
- 10000 m²/month
OKorder Service Pledge
Quality Product, Order Online Tracking, Timely Delivery
OKorder Financial Service
Credit Rating, Credit Services, Credit Purchasing
You Might Also Like
- Q: How about introducing a villa?
- The villa is a three-storey single-family house with a basement, with an indoor garage. Like a lot of villas, villas
- Q: What kind of apartment is the villa?
- Independent villa that is unique, private strong single villa, this type is the villa's oldest one, is the ultimate form of villa architecture.
- Q: What is the difference between a rural house and a villa?
- the toilet, pool and so will be smaller, not the suite, up to only the door alone or a floor of the master bedroom A toilet
- Q: What kind of house to be a villa?
- can also be translated into" manor "," castle ", a poetic house .In fact, the current domestic real estate market sales of most of the" villa "is not Villa, but HOUSE.
- Q: What is the height of the general villa?
- There are many kinds of villas, mostly true layer structure,
- Q: What is the floor area of the villa?
- The floor area rate is generally prescribed by the government.Independent villa for 0.2 to 0.5
- Q: Is the area of the villa terrace not included in the building area of the villa?
- Building area, is a real estate noun, and the use of area and the use of a direct relationship between the calculation
- Q: How to design villa lightning protection system?
- the selection of construction materials and quality requirements: for the connection of reinforced concrete columns and the bottom of the ?16 round bar
- Q: Villa (self-built buildings) feng shui to pay attention to what?
- As the saying goes, one fight two life three feng shui. Rural construction are stress "feng shui". Now introduce some of the folk feng shui related to the building.
- Q: How much height does the height of the fence of the villa terrace?
- The railing shall be made of sturdy, durable material and capable of withstanding the horizontal load specified in the load specification
Send your message to us
Newly Design Container House Prefab Modern House
- Loading Port:
- Tianjin
- Payment Terms:
- TT OR LC
- Min Order Qty:
- -
- Supply Capability:
- 10000 m²/month
OKorder Service Pledge
Quality Product, Order Online Tracking, Timely Delivery
OKorder Financial Service
Credit Rating, Credit Services, Credit Purchasing
Similar products
Hot products
Hot Searches
Related keywords
