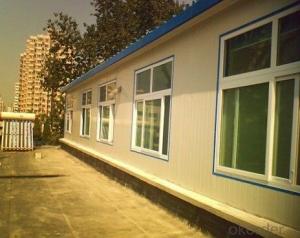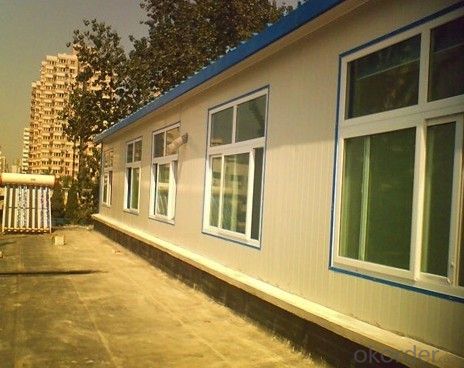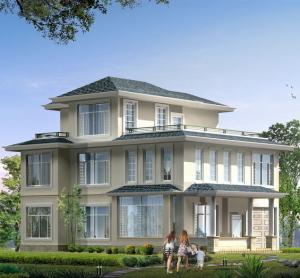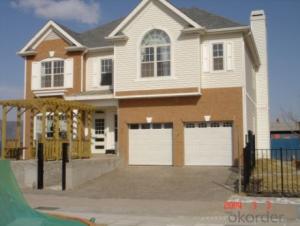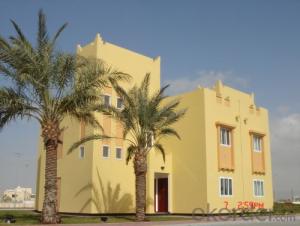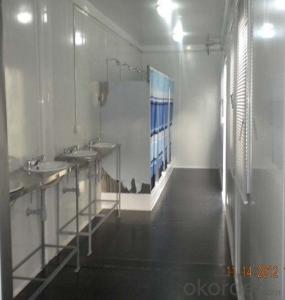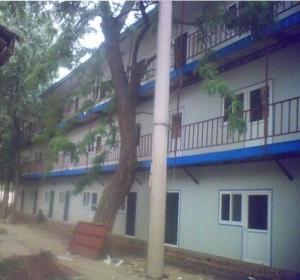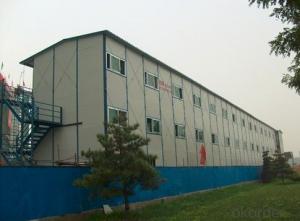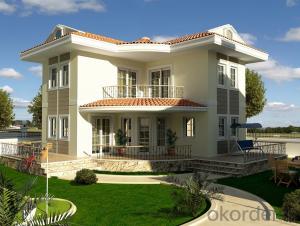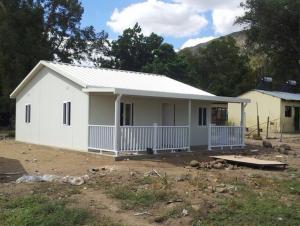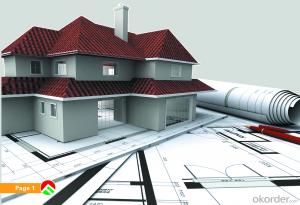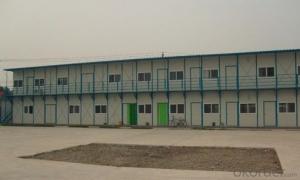Prefabricated housing, modular housing
OKorder Service Pledge
OKorder Financial Service
You Might Also Like
Description of Modular House plan
Modular House plan,which is sealed tight, thermal insulation, waterproof , moisture proof with beautiful
appearance., It is long service life, easy installation, convenience transportation , disassembly recycling.
Remember ! The safety and environmental friendly advantages of Modular House plan is made by
KEHOUSE
Main Advantage | ||
No. | Item | Content |
1 | Low cost | Low labour and material costs |
2 | Long life | 20-25 years |
3 | Easy assembly | 300m2house assembled by 6 workers in 2 days normally |
4 | Recycling use | Reused for more than 5 times |
5 | Flexible layout | Layout adjusted according to your requirement |
6 | Environment protection | Environment-friendly materials |
7 | Safe & Stable steel structure | Environment-friendly materials used |
Technical Parameters
A,Overall weight:50~60kg/sqm
B,Seismic fortification intensity:8 grade
C,Wind-proof capacity:wind speed 20m/s, resist 8 grade wind
D,Floor loading capacity:150kg/sqm
E,Roof loading capacity:60kg/sqm
F,External wall bearing capacity:50kg/sqm
- Q: Can container houses be designed to have a garage?
- Yes, container houses can be designed to have a garage. The modular nature of shipping containers allows for versatility and customization, making it possible to incorporate a garage space into the design. The containers can be modified and adapted to create a separate area that functions as a garage, providing storage space for vehicles and other belongings. Additionally, modifications such as adding windows, doors, insulation, and ventilation can be made to ensure the garage space meets the required standards. With the right design and engineering, container houses can offer the convenience of a garage while utilizing the durability and cost-effectiveness of shipping containers.
- Q: How do container houses compare to traditional houses in terms of space?
- Container houses generally have smaller living spaces compared to traditional houses. This is because shipping containers, which are typically used to build container houses, have limited dimensions. While traditional houses offer more flexibility in terms of size and layout, container houses may require creative design solutions to maximize the available space within the constraints of the container structure.
- Q: Can container houses be designed to maximize natural light?
- Yes, container houses can be designed to maximize natural light. Designers can incorporate large windows, skylights, and glass doors to allow ample sunlight into the space. Additionally, thoughtful placement of the containers and strategic use of materials can help redirect and amplify natural light within the house.
- Q: What permits or regulations are required to build a container house?
- The permits and regulations required to build a container house may vary depending on the specific location and local building codes. However, there are some common permits and regulations that are typically required for constructing a container house. Firstly, it is important to check with the local zoning department to ensure that building a container house is allowed in the desired location. Zoning regulations dictate how properties can be used and what types of structures can be built in specific areas. Some areas may have restrictions on the use of shipping containers for residential purposes, while others may have specific guidelines for container houses. Once it is confirmed that building a container house is permissible, a building permit will likely be required. This permit ensures that the construction plans comply with local building codes and regulations. It may involve submitting detailed architectural plans, structural calculations, and other relevant documents for review and approval by the local building department. In addition to the building permit, other necessary permits may include electrical, plumbing, and mechanical permits. These permits ensure that the container house meets the necessary safety standards for electrical wiring, plumbing systems, and heating or cooling equipment. The specific requirements for these permits will vary depending on the location and the complexity of the container house design. Moreover, it is important to comply with any energy efficiency or sustainability regulations that may exist in the area. This may involve meeting certain insulation requirements, using energy-efficient materials, or incorporating renewable energy systems into the design of the container house. Fire safety regulations should also be considered. Fire-resistant materials, adequate exits, and proper fire detection and suppression systems may be required to ensure the safety of the occupants. Lastly, it is advisable to consult with a professional architect or contractor who is familiar with local building codes and regulations. They can guide you through the process and help ensure that all necessary permits and regulations are met when constructing a container house.
- Q: Can container houses be designed to have a contemporary exterior appearance?
- Yes, container houses can definitely be designed to have a contemporary exterior appearance. With the right architectural design, materials, and finishes, container houses can be transformed into modern and stylish homes. The flexibility of container structures allows for customization, making it possible to incorporate contemporary elements such as large windows, sleek facades, and unique exterior cladding options. Additionally, the use of creative landscaping and exterior features can further enhance the contemporary look of container houses.
- Q: What are the characteristics of the Spanish-style villa?
- Spanish style is a blend of Arab style and European classical style as one of the architectural form
- Q: What are the different types of container house foundations?
- Depending on soil conditions, local building codes, and personal preferences, there are various foundation options available for container houses. 1. Concrete Slab Foundation: Among the commonly used foundations for container houses, the concrete slab is poured directly onto the ground, creating a stable and level surface for the containers. It involves excavation, proper site preparation, and reinforcement with steel bars or mesh. 2. Pier Foundation: Also called a post foundation, this type supports containers using a series of concrete piers or posts. These piers are strategically positioned at the corners and midpoints of the containers to evenly distribute the weight. It is a cost-effective choice, especially for uneven terrains or poor soil conditions. 3. Strip Foundation: A strip foundation consists of a continuous concrete strip running along the container's perimeter. It offers a stable base for containers and helps distribute the weight evenly. Compared to other options, this foundation requires more excavation and site preparation. 4. Screw Pile Foundation: Screw piles are long metal screws driven into the ground using hydraulic machinery. They provide a strong and stable foundation for container houses and can be used in different soil conditions. This foundation type is quick to install, requires minimal excavation, and can be easily adjusted or removed if necessary. 5. Raft Foundation: Also known as a mat foundation, a raft foundation involves placing a large concrete slab directly on the ground. The entire footprint of the container house is supported by this slab, providing a solid and level foundation. It is suitable for areas with poor soil conditions or prone to earthquakes, as it distributes the load over a larger area. For the most suitable foundation type for your container house, it is crucial to consult with a structural engineer or professional builder. They will consider factors such as soil reports, local regulations, and budget constraints.
- Q: Are container houses pest-resistant?
- The pest resistance of container houses depends on the measures taken during construction and ongoing maintenance. Unlike traditional wooden structures, shipping containers, which are typically made of steel, cannot be eaten through by pests like termites. However, pests such as rodents, insects, and mold can still infiltrate container houses through small openings and gaps if not properly sealed and insulated. To ensure pest resistance, it is crucial to seal all openings, including windows, doors, and ventilation systems, to prevent pests from entering. Insulation should also be installed to eliminate potential entry points. Regular inspections and maintenance are essential for identifying and addressing any vulnerabilities or signs of pest activity. Using pest-resistant materials, such as treated wood or pest-resistant insulation, during construction can also discourage pests. Proper waste management practices and keeping the surrounding area clean and free from debris can further reduce the risk of attracting pests. In conclusion, container houses can be made pest-resistant through appropriate construction techniques and ongoing maintenance. However, it is important to remain vigilant in preventing and addressing any potential pest issues.
- Q: Can container houses be designed to have a comfortable living room space?
- Certainly, container houses can be designed to possess a comfortable living room area. Although the initial structure of a container may appear limiting, through the utilization of appropriate design techniques and effective space management, container houses can indeed offer a snug and welcoming living room space. To establish a comfortable living room in a container house, several factors warrant consideration. Firstly, it is crucial to meticulously plan the layout and arrangement of furniture to maximize the available space. The incorporation of modular or multi-functional furniture pieces can prove advantageous in conserving space and providing flexibility. For instance, employing a sofa bed or a coffee table with storage compartments can serve multiple purposes. Moreover, the use of suitable lighting holds the potential to significantly enhance the comfort of the living room. By strategically placing windows or skylights, an adequate amount of natural light can be infused. Additionally, the selection of artificial lighting fixtures should aim to create a warm and inviting atmosphere. Furthermore, the choice of colors and materials can substantially influence the perception of comfort in a container house living room. Opting for lighter colors and natural materials like wood or fabric can foster a cozy and hospitable ambiance. It is also essential to consider proper insulation and ventilation to ensure a comfortable temperature throughout the year. Lastly, the addition of personal touches and decorative elements can contribute to a more inviting and personalized living room space. Artwork, plants, or textiles that reflect the homeowner's taste and style can be incorporated. In conclusion, container houses can be designed to possess a comfortable living room space through careful planning of layout, appropriate lighting choices, suitable color and material selection, consideration of insulation and ventilation, and the inclusion of personal touches. With these design considerations, container houses can offer a cozy and gratifying living experience.
- Q: Are container houses suitable for outdoor education or wilderness retreats?
- Indeed, container houses prove to be an ideal choice for outdoor education or wilderness retreats. Their adaptability and ease of transportation allows for convenient set-up in remote locations, providing participants with a comfortable and functional living space. With their ability to withstand harsh weather conditions, container houses are specifically designed for wilderness environments. Constructed from durable materials, they can endure extreme temperatures, heavy rain, and strong winds, ensuring the safety and comfort of those residing within, even in rugged and distant areas. Moreover, container houses can be tailored to cater to the specific requirements of outdoor education or retreat programs. Essential amenities like bathrooms, kitchens, and sleeping areas can be incorporated, while the interior can be designed to create a warm and inviting atmosphere, encouraging relaxation and connection with nature. Additionally, container houses are environmentally friendly and sustainable. Many are crafted from recycled shipping containers, reducing waste and promoting eco-consciousness. The option of equipping them with renewable energy sources, such as solar panels, further minimizes their environmental impact. Furthermore, container houses offer flexibility in terms of expansion or modification to accommodate varying group sizes or program demands. They can be interconnected to form larger living spaces or divided into smaller units for individual accommodations. This versatility allows for scalability and adaptability, making container houses suitable for a wide range of outdoor education or retreat programs. In conclusion, container houses present a practical and suitable choice for outdoor education or wilderness retreats. Their durability, versatility, sustainability, and comfort make them an excellent option for those seeking to provide a distinctive and unforgettable experience in nature.
Send your message to us
Prefabricated housing, modular housing
OKorder Service Pledge
OKorder Financial Service
Similar products
Hot products
Hot Searches
Related keywords
