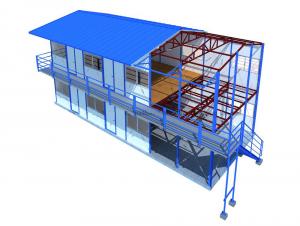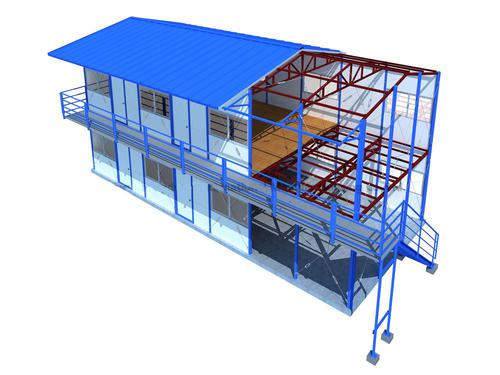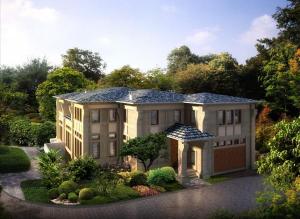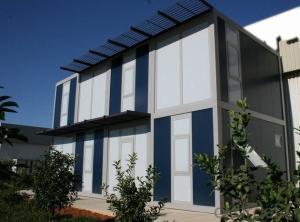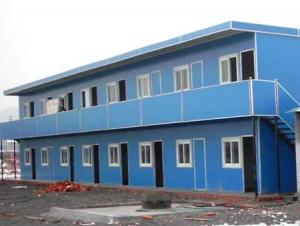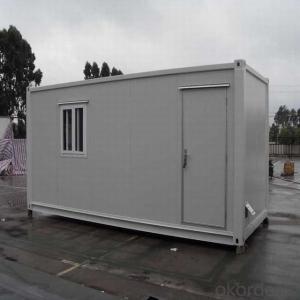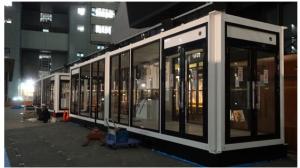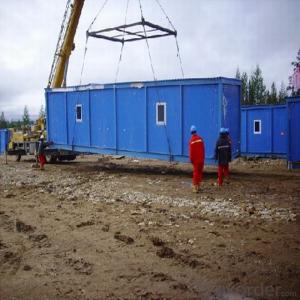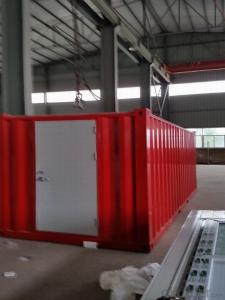Good Quality Container house for House from Factory
- Loading Port:
- Tianjin
- Payment Terms:
- TT or LC
- Min Order Qty:
- 1 set
- Supply Capability:
- 10000 set/month
OKorder Service Pledge
OKorder Financial Service
You Might Also Like
Good Quality Container house for House
1.Structure of Good Quality Container house for House
As an international recognized product, modular houses have the advantage of good insulation, excellent sealing, flexible combination and freely movement. It has been used in construction, commerce, industry, education, mining, petroleum, disaster and military affairs.
With the fixed size, the modular house could be designed based on the function and combined together in three-dimensional direction. Fast installation lies on the individual flat package and the prefabricated components. The modular houses can be assembled and reassembled for re transportation via road, train and sea.
2.Main Features of Good Quality Container house for House:
-Short Lead-time
Prefabricated: fabrication occurs in parallel with site preparation
Design for easy installation
Product could be installed whatever the weather condition
-Safety
Statics based on wind, snow load, seismic conditions
Floor: Q235 steel,height 140mm, thickness 3.75mm
Fireproof material (glass wool, steel even for the ceiling…)
Thickness and resistance of the panels (75mm + 0.5mm steel sheets / U profile / Rivets)
-Comfort
panels: thickness 75mm with glass wool (a very good insulation material) with the highest density available
connection between panels is without thermal bridge
gaskets have been added in several parts of the modules to achieve a very good air-tighness
noise reduction is insured by a gap between roof and floor and also by the glass wool in the panels that is a good sound isolation material
new window system for better airtighness
-Flexibility
3 storeys / no horizontal limit
total surface could be adjusted during the life of the project
Image - Recognition
A safe, nice looking, comfortable space that would be recognised by your customers, your management and also by the users,meanwhile could greatly enhance the corporate image.
Sustainability - Environement friendly - Social Responsibility
Long life span
Good isolation of the modules (panels of 75mm glass wool high density 64 kg/m3, few thermal bridge, gaskets for airtightness....) that anables a lower consumption of energy in winter (heater) and in summer (air conditionning)
No waste on site: prefabricated modules
Limited waste during manufacturing: LEAN management and standardization
Limited environmental impact on site: no voice, fast installation, fast removal of modules at the end of the project, light and most of the time removable foundations
3. Good Quality Container house for House Images
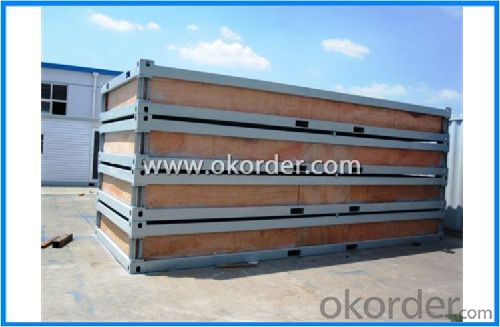
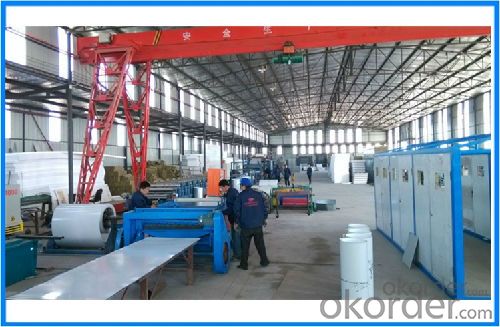
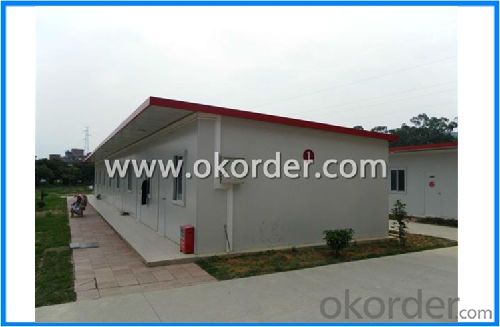
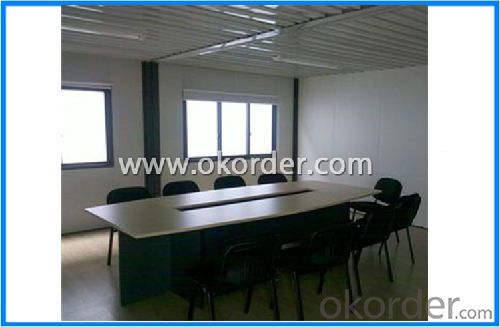
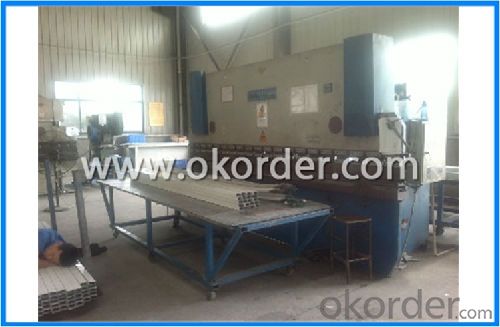
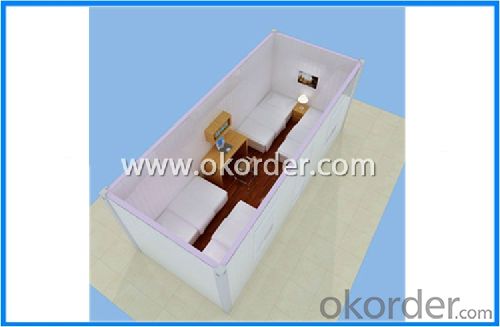
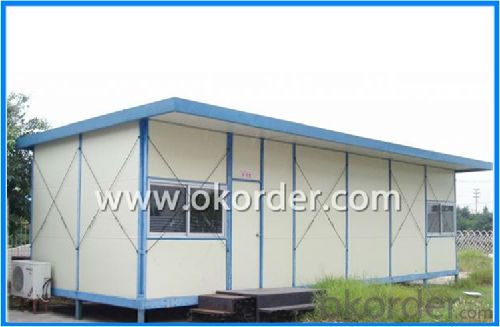
4. Good Quality Container house for House Specification
| Suspending floor | ||
| The light steel painted suspending floor is easy to assemble. The height can be customized from 300mm to 600mm. It needs the simple concrete blocks as foundation which can save the overall costs and time. It is widely used in high humidity to keep indoor ground dry. | ||
| Size and Load | ||
| Size | nM+160 M is module (n=4,5,6… 1M=1820mm) Single storey wall/ridge height: 2865mm/3560mm Two storey wall/ridge height: 5715mm / 6410mm Three storey wall /ridge height: 8565mm / 9260mm | |
| Roof live load | 0.3KN/㎡ | |
| Wind load | 0.45KN/㎡ | |
| Snow load | 0.5KN/㎡ | |
| Steel structure | From -15℃ to 50℃ | |
| Insulation | ||
| Rock wool | ||
| Glass wool | ||
| PU | ||
| Roof | ||
| Color steel sheet | Upper plate: 0.3mm galvanzied and coated color steel sheet Lower plate: 0.25mm galvanzied and coated color steel sheet | |
| Insulation | Standard:EPS with 50mm thick Option:EPS with 75mm thick Glass wool with 50mm thick Glass wool with 75mm thick | |
| Ceiling | Standard:gypsum board Option:Mineral wool acoustic panel, PVC panel | |
| Floor | ||
| Material | Without suspending floor system: Concrete foundation + ceramic tile floor With suspending floor system: 12mm OSB board + PVC floor or laminated floor | |
| Formaldehyde | ||
| moistureproof | ||
| Wall | ||
| Outer layer | 0.25mm galvanzied and coated color steel sheet | |
| Insulation | Standard: 50mm EPS Option: 75mm EPS 50mm glasswool 75mm glass wool | |
| Inner layer | 0.25mm galvanzied and coated color steel sheet | |
| Door | ||
| Size | Standard: 960*2030mm 750*2000mm Option: design according to requirement | |
| Material | Standard:SIP door Option: steel door security door | |
| Window | ||
| Size | 1735*932mm 1735*482mm | |
| Frame | Standard:PVC Option:aluminium | |
| Glass | 4mm thick | |
| Electric | ||
| Fittings | ||
| Socket | Multifunctional socket Option: American standard, European standard, British Standard, Australia standard, etc. | |
| Wiring | BV-1.5mm² BV-2.5mm² BV-4mm² | |
| Voltage | 220/380V | |
| Breaker | Miniature circuit breaker | |
| Structure painting | ||
| Protection against oxidation | Abrasive blasting | |
| Color | Blue | |
| Thicknes | 80µm | |
| Painting | Primer:epoxy Finish: crylic acid | |
5.FAQ
1.How about the installation? For example, the time and cost?
To install 200sqm house needs only 45 days by 6 professional workers. The salary of enginner is USD150/day, and for workers, it's 100/day.
2.How long is the life span of the house?
Around 50 years
3. And what about the loading quantity?
One 40'container can load 140sqm of house.
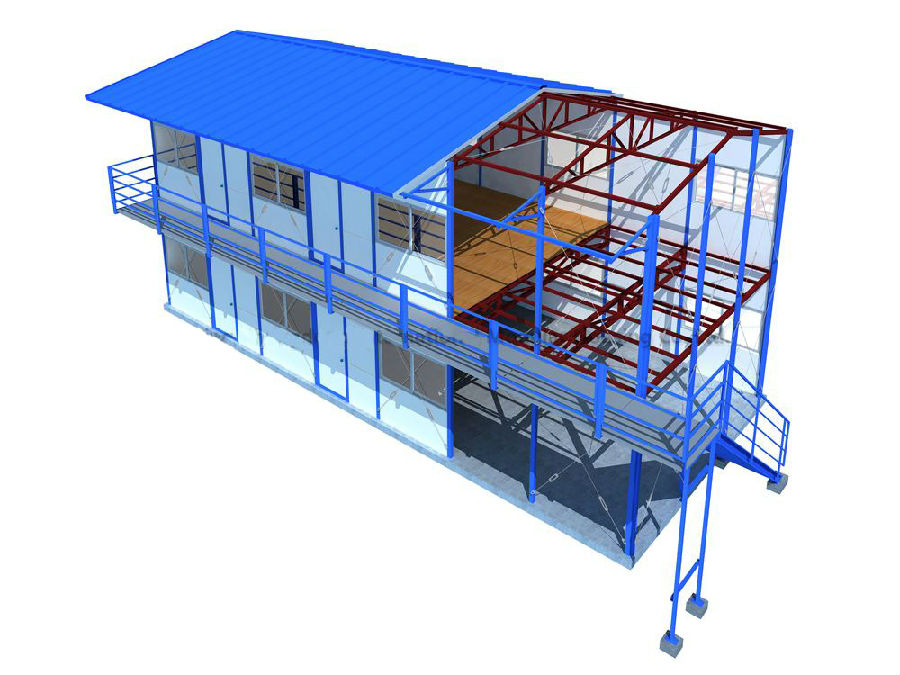
- Q: Are container houses suitable for remote or wilderness retreats?
- Yes, container houses are suitable for remote or wilderness retreats. They are durable, easily transportable, and can be customized to meet the specific needs of the retreat. Additionally, container houses are eco-friendly and cost-effective, making them a practical choice for remote locations.
- Q: Are container houses suitable for areas with limited access to public transportation?
- Yes, container houses are suitable for areas with limited access to public transportation. Container houses are modular and can be transported to remote locations easily, making them a viable housing solution for areas where public transportation is limited. Additionally, container houses can be designed to be self-sufficient and off-grid, reducing the reliance on public transportation for essential services like electricity and water. They can also be outfitted with solar panels and rainwater collection systems to further enhance their sustainability in areas with limited infrastructure. Furthermore, container houses can be customized to meet the specific needs of the residents, ensuring that they are comfortable and have all the necessary amenities even in areas without easy access to public transportation. Overall, container houses offer a flexible and practical housing solution for areas with limited access to public transportation.
- Q: Are container houses suitable for rental properties?
- Yes, container houses can be suitable for rental properties. Container houses have gained popularity in recent years due to their affordability, sustainability, and versatility. They are designed to be transported easily, making them ideal for rental properties as they can be easily moved to different locations if needed. One of the main advantages of container houses as rental properties is their cost-effectiveness. Container houses are generally more affordable compared to traditional housing options, allowing landlords to offer lower rental prices. This affordability can attract a wider range of tenants, including students, young professionals, or individuals looking for budget-friendly housing options. Furthermore, container houses are also sustainable and environmentally friendly. They are made from repurposed shipping containers, reducing waste and minimizing the need for new construction materials. Many container houses are also designed to be energy-efficient, with features such as solar panels and rainwater harvesting systems. This sustainability aspect can be attractive to environmentally conscious tenants, appealing to a growing market of eco-friendly renters. In terms of versatility, container houses can be easily customized and modified to suit different rental requirements. The interior layout and design can be adjusted to create multiple living spaces, providing flexibility for landlords to cater to different tenant needs. Additionally, container houses can be equipped with various amenities such as kitchenettes, bathrooms, and heating/cooling systems, ensuring a comfortable living experience for tenants. However, it is important for landlords to consider the potential limitations of container houses as rental properties. Since container houses are relatively new in the rental market, there may be a limited pool of potential tenants who are specifically seeking container house rentals. Additionally, the size of container houses may be smaller compared to traditional houses, which may not be suitable for families or individuals who require more space. Overall, container houses can be a suitable option for rental properties due to their affordability, sustainability, and versatility. However, it is essential for landlords to assess the specific rental market, target audience, and potential limitations before investing in container houses as rental properties.
- Q: Can container houses be easily transported?
- Yes, container houses can be easily transported. One of the main advantages of using shipping containers as housing units is their inherent mobility. These containers are designed to be easily transported by trucks, trains, and ships, making them highly portable. They are built to withstand the rigors of transportation, including being stacked and moved multiple times, which makes them suitable for long-distance transportation. Additionally, container houses can be easily disassembled and reassembled, allowing for easy relocation to different sites or even countries. This flexibility in transportation makes container houses an attractive option for those who are looking for a movable or temporary housing solution.
- Q: What are the size specifications of the container house?
- its Size specifications are based on processing requirements, with the standard container is not consistent.
- Q: Can container houses be designed for outdoor recreational areas?
- Yes, container houses can be designed and built for outdoor recreational areas. Container houses offer versatility in design and can be customized to fit specific purposes, including outdoor recreational areas. They can be modified with various features such as outdoor decks, swimming pools, or even integrated into larger recreational complexes. Container houses are durable and weather-resistant, making them suitable for outdoor environments.
- Q: Can container houses be designed to have a rooftop terrace?
- Indeed, it is entirely possible to design container houses with a rooftop terrace. The beauty of utilizing shipping containers for home construction lies in their versatility and adaptability to cater to individual requirements and desires. By establishing a robust foundation and fortifying the container structure, one can seamlessly integrate a rooftop terrace into the design, capable of accommodating the extra weight. Furthermore, the inclusion of stairs or a ladder can effortlessly facilitate access to this terrace. Through meticulous planning and engineering, container houses can effortlessly offer the same conveniences and attributes found in conventional homes, encompassing a rooftop terrace for unwinding and outdoor amusement.
- Q: Can container houses be easily modified or renovated?
- Yes, container houses can be easily modified or renovated. The modular and flexible nature of container homes allows for easy modifications and renovations to adapt to changing needs or preferences. With the right expertise and tools, it is possible to add or remove walls, install windows or doors, or even extend the living space by combining multiple containers.
- Q: What are the maintenance requirements for container houses?
- The maintenance requirements for container houses are relatively low compared to traditional homes. However, there are still a few aspects that need regular attention. Firstly, it is important to regularly inspect the exterior of the container house for any signs of damage, such as dents or rust. If any damage is found, it should be repaired promptly to prevent further deterioration. Additionally, the exterior should be cleaned periodically to remove dirt, dust, and debris that could accumulate over time. Secondly, the roof of the container house should be checked regularly for leaks or any damage to the sealing. Any leaks should be addressed immediately to avoid potential water damage inside the house. Thirdly, the insulation of the container house should be inspected periodically to ensure it is in good condition. If there are any signs of wear or damage, it should be repaired or replaced as necessary to maintain adequate insulation. Furthermore, the plumbing and electrical systems should be regularly checked for any issues. This includes inspecting pipes, fittings, and connections for leaks or damage, as well as testing electrical outlets, switches, and appliances to ensure they are functioning properly. Lastly, container houses may require occasional pest control measures, especially if they are located in areas prone to insects or rodents. Regular inspection and treatment can help prevent infestations and maintain a clean living environment. Overall, while the maintenance requirements for container houses are relatively minimal, regular inspections and timely repairs are essential to ensure the longevity and functionality of the structure.
- Q: Are container houses noisy?
- The level of noise in container houses can vary depending on several factors. One crucial factor is the type of insulation used in the container. By ensuring proper insulation, noise levels can be significantly reduced, resulting in a quieter environment inside the house. Another aspect to consider is the location of the container house. If it happens to be situated in a bustling area, like close to a highway or airport, it is more likely to be noisier compared to a container house in a peaceful neighborhood. Nevertheless, implementing effective soundproofing techniques such as double-glazed windows and insulated walls can make container houses more comfortable and less noisy to live in.
Send your message to us
Good Quality Container house for House from Factory
- Loading Port:
- Tianjin
- Payment Terms:
- TT or LC
- Min Order Qty:
- 1 set
- Supply Capability:
- 10000 set/month
OKorder Service Pledge
OKorder Financial Service
Similar products
Hot products
Hot Searches
