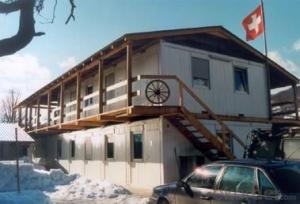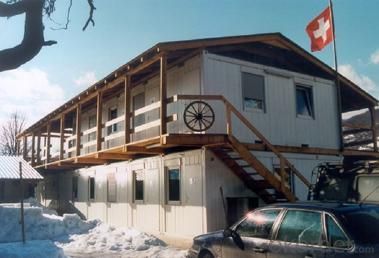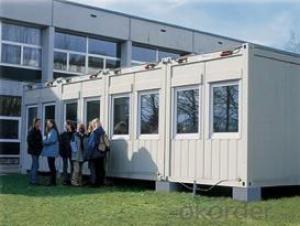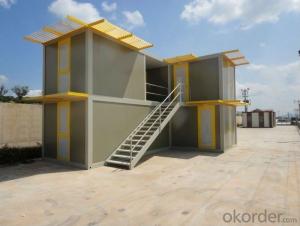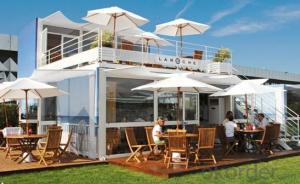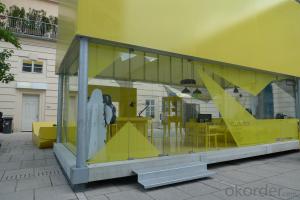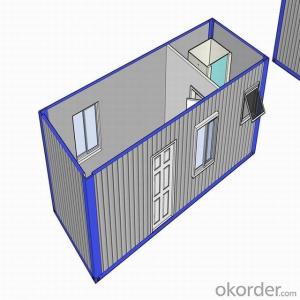High quality decorated container house for cold area
- Loading Port:
- China Main Port
- Payment Terms:
- TT OR LC
- Min Order Qty:
- -
- Supply Capability:
- -
OKorder Service Pledge
Quality Product, Order Online Tracking, Timely Delivery
OKorder Financial Service
Credit Rating, Credit Services, Credit Purchasing
You Might Also Like
High quality decorated container house for cold area
Specification

Production Process
Frame
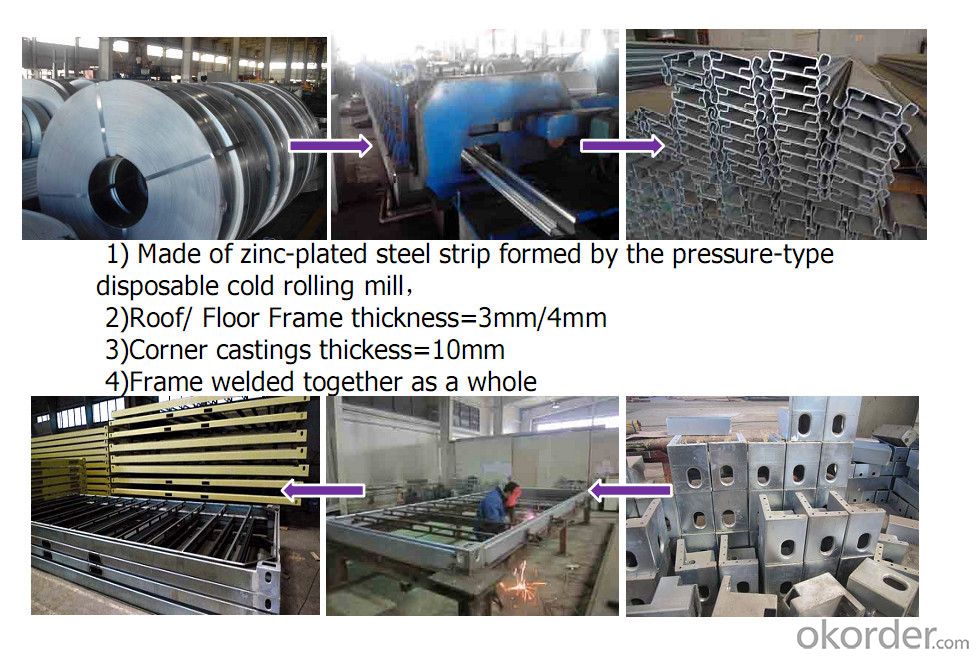
Floor
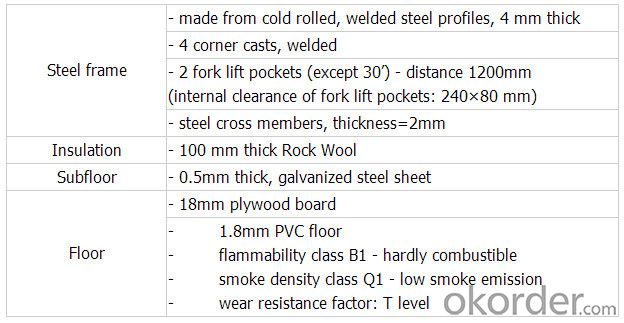
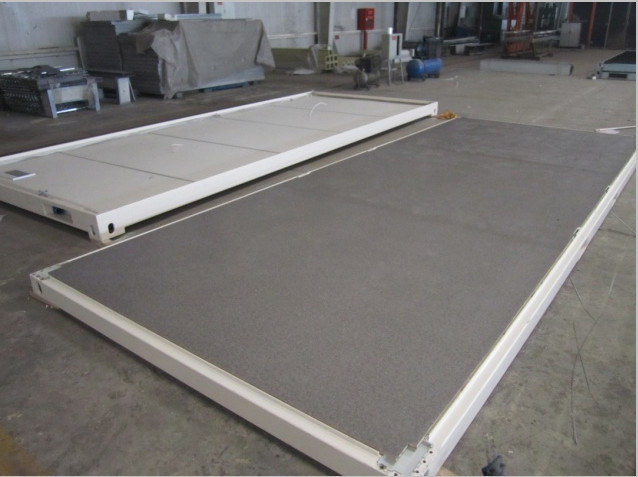
roof
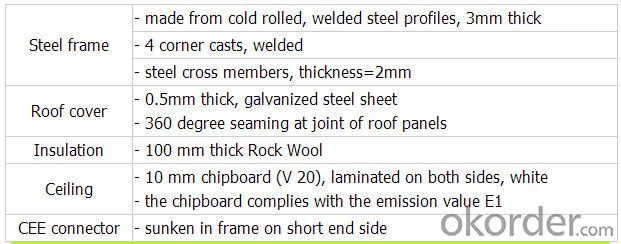
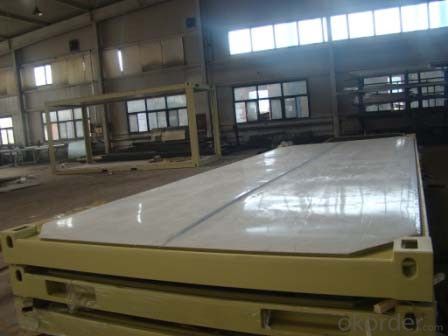
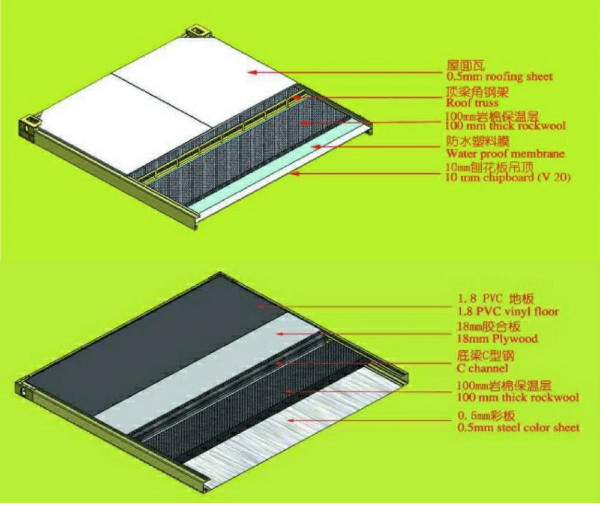
Window
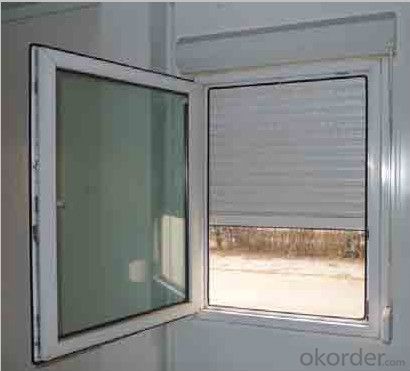
Door
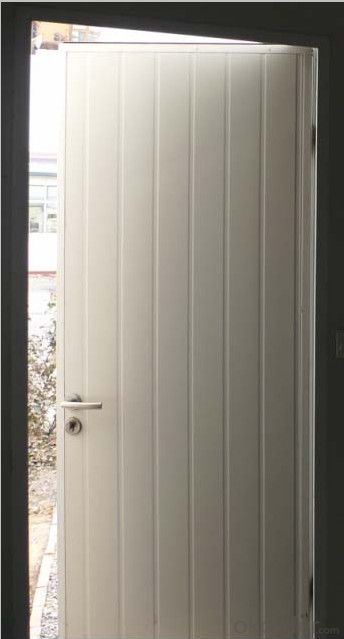
Layout
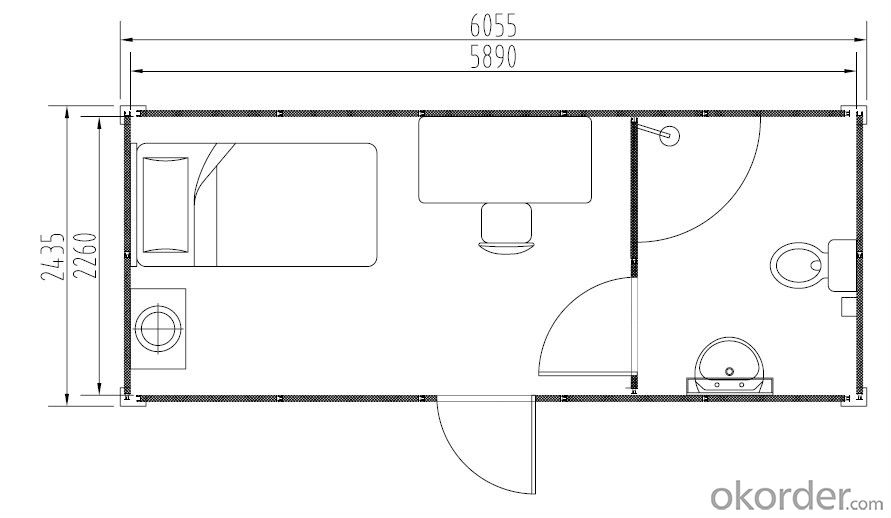
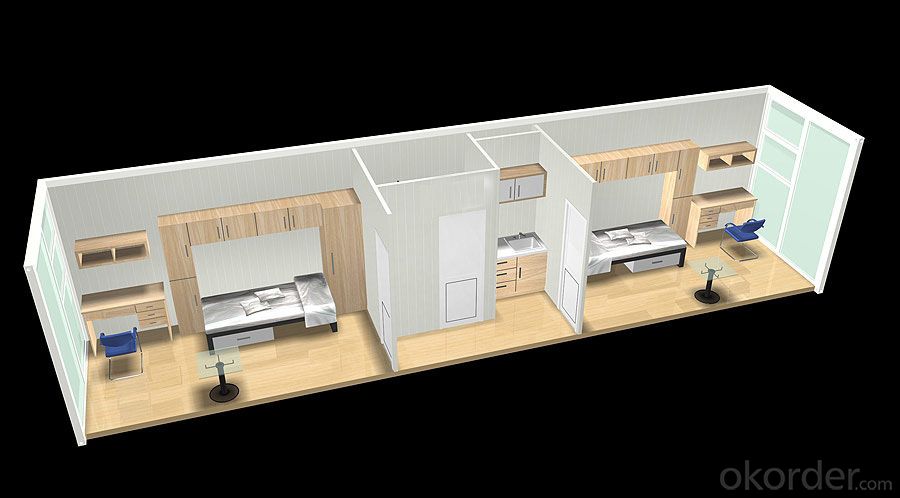
Application
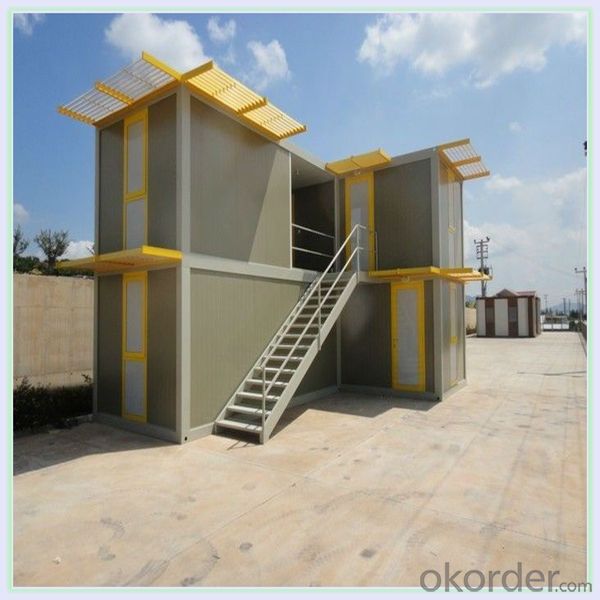
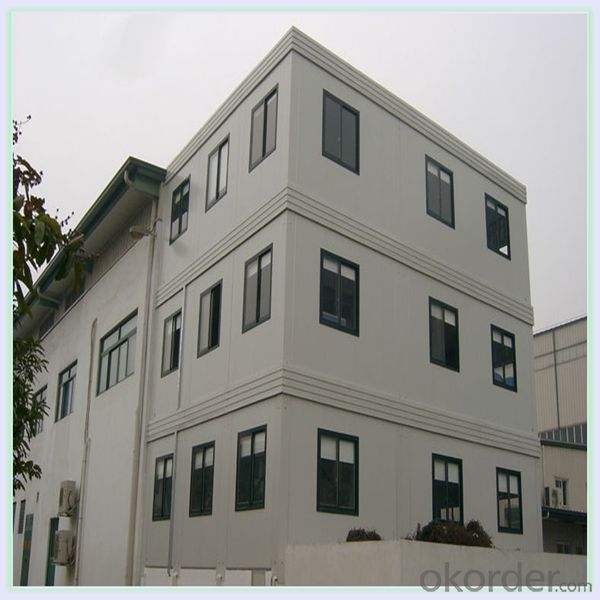
we also have prefab villa house
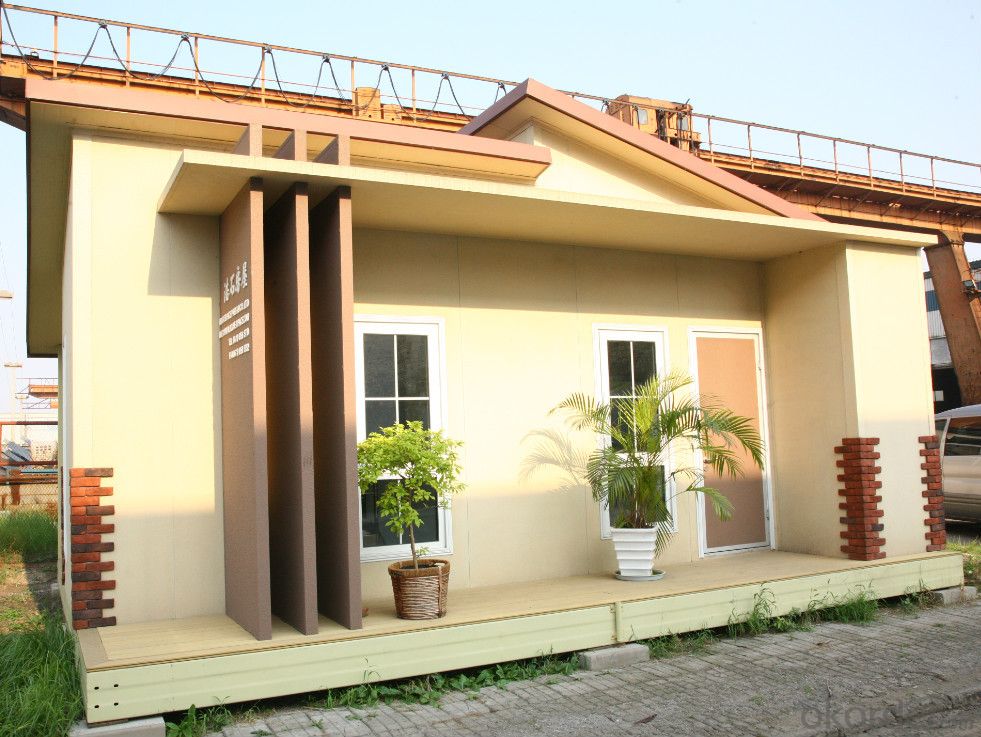
- Q: Are container houses suitable for temporary or mobile structures?
- Yes, container houses are suitable for temporary or mobile structures. They are designed to be easily transported and can be quickly set up or dismantled. Container houses are durable, cost-effective, and provide the necessary functionality for temporary or mobile living arrangements.
- Q: Can container houses be designed with a garage or carport?
- Yes, container houses can be designed with a garage or carport. The versatile nature of shipping containers allows for customization, and various design options can be incorporated to accommodate a garage or carport within the overall structure of a container house.
- Q: How do container houses compare to traditional houses in terms of space?
- Container houses generally have smaller living spaces compared to traditional houses. This is because shipping containers, which are typically used to build container houses, have limited dimensions. While traditional houses offer more flexibility in terms of size and layout, container houses may require creative design solutions to maximize the available space within the constraints of the container structure.
- Q: Are container houses suitable for artist studios or creative spaces?
- Yes, container houses can be highly suitable for artist studios or creative spaces. Container houses offer several advantages that make them a great option for artists or creatives looking for a unique and inspiring environment. Firstly, container houses are highly customizable. They can be easily modified to fit the specific needs and preferences of artists. The steel structure of the containers allows for easy installation of windows, doors, and skylights, enabling natural light to flood the space. This natural light is essential for artists as it enhances their creativity and allows them to accurately perceive colors and details in their work. Furthermore, container houses are cost-effective. They are significantly cheaper than traditional housing options or purpose-built studios. This affordability allows artists to allocate more of their budget towards their creative pursuits, such as art supplies or equipment. Additionally, container houses are relatively low-maintenance, requiring minimal upkeep and reducing ongoing expenses, allowing artists to focus more on their work. Container houses also provide a sustainable option for artists. By repurposing shipping containers, these structures contribute to reducing waste and minimizing the environmental impact of construction. Artists who are conscious of sustainability will appreciate the eco-friendly aspect of container houses. Moreover, container houses offer flexibility and mobility. As artists often seek inspiration from different environments, container houses can be easily transported to different locations. This enables artists to work in various settings, whether it be in a serene countryside or a bustling urban area. The ability to move the studio also allows artists to showcase their work in different regions, expanding their reach and exposure. Lastly, container houses offer a unique and unconventional aesthetic that can inspire creativity. Artists thrive in spaces that stimulate their imagination, and the industrial yet modern look of container houses can provide the perfect backdrop for artistic expression. In conclusion, container houses are highly suitable for artist studios or creative spaces. They provide customization options, cost-effectiveness, sustainability, flexibility, and a unique aesthetic, all of which are highly beneficial for artists seeking an inspiring and practical space to pursue their creative endeavors.
- Q: Are container houses suitable for areas with limited budget for construction?
- Yes, container houses are highly suitable for areas with limited budgets for construction. Container houses are an affordable alternative to traditional housing, making them an ideal choice for areas with financial constraints. The cost of purchasing and converting shipping containers into livable spaces is significantly lower compared to building a conventional home from scratch. Additionally, container houses require less time and labor during construction, further reducing costs. Despite their affordability, container houses can still provide all the necessary amenities and comfort needed for a functional living space. Moreover, container houses are highly customizable, allowing individuals to tailor their homes according to their specific needs and preferences. Overall, container houses offer a cost-effective solution for areas with limited budgets for construction, providing an opportunity for affordable housing options.
- Q: What are the different types of container houses?
- Container houses have gained popularity in recent years, with various types available to cater to different needs. The most common type is the standard container home, where shipping containers serve as the main structural element. They can be stacked or arranged side by side to create larger living spaces. These homes offer customization options to include all necessary amenities such as bedrooms, bathrooms, kitchens, and living areas. For those seeking a minimalist lifestyle, tiny container homes are a suitable choice. These compact and efficient houses are typically built using a single shipping container, yet they still provide all the essential features for comfortable living. Another option is multi-container homes, which involve combining multiple shipping containers to create a larger living space. This allows homeowners to have more flexibility in designing and customizing the layout, making it ideal for larger families or individuals who require more living space. Container cabin retreats are perfect for those looking for a nature getaway. These smaller container houses are designed to be off-grid, relying on renewable energy sources like solar power. They often feature large windows to enjoy the surrounding scenery and can be easily transported to remote locations. Container houses are not limited to residential use; they can also be transformed into functional office spaces. Shipping containers provide a cost-effective and flexible solution for creating office environments. These offices can be tailored to include workstations, conference rooms, and other necessary facilities. The hospitality industry has also embraced container houses, particularly in the form of container hotels. These trendy accommodations are built using multiple shipping containers stacked together. They are known for their modern design and eco-friendly construction methods. In conclusion, container houses offer a wide range of options, from standard homes to tiny houses, multi-container homes, cabin retreats, office spaces, and hotels. Each type provides unique benefits and customization options, allowing individuals to find the container house that best suits their needs and lifestyle.
- Q: Can container houses be designed with a wine cellar or wine room?
- Certainly, container houses have the potential to incorporate a wine cellar or wine room in their design. Despite their limited space, container houses can be creatively customized to include specialized rooms such as a wine cellar. The modular and compact nature of container houses allows for adaptability and customization, making it feasible to integrate a wine cellar or wine room into the overall layout. One approach to designing a wine cellar in a container house involves utilizing the space beneath the main living area. By excavating a small section of the ground below the container, it becomes possible to create a temperature-controlled wine cellar. This underground location provides natural insulation, which plays a crucial role in maintaining a consistent temperature, vital for proper wine storage. Additionally, ventilation and humidity control systems can be installed to ensure optimum conditions for storing and aging wine. Another option is to convert a portion of the container itself into a wine cellar. By insulating the interior walls and installing racks or shelves, the container can be transformed into a suitable space for holding wine bottles. To enhance the wine cellar experience, climate control systems can be integrated to regulate temperature and humidity levels. Moreover, implementing proper lighting and security measures contributes to creating an aesthetically pleasing and secure wine storage area. Collaborating with professionals specializing in container house design and wine cellar construction is essential to ensure the structural integrity and functionality of a wine cellar in a container house. With meticulous planning and innovative design, container houses can successfully accommodate a wine cellar or wine room, enabling homeowners to relish their favorite wines in a distinctive and environmentally-friendly living space.
- Q: What are the common floor plans for container houses?
- There are several common floor plans for container houses that can be customized to meet different needs and preferences. One of the most popular floor plans is the single-container layout, where a single shipping container is used as the main living space. This layout typically includes an open living area, a kitchenette, a bathroom, and a sleeping area. Another common floor plan is the multi-container layout, where multiple containers are combined to create a larger living space. This layout allows for more flexibility in terms of design and can include multiple bedrooms, a full-sized kitchen, a spacious living area, and additional rooms such as a home office or a storage area. Additionally, there are also two-story container house floor plans, where containers are stacked vertically to maximize space. This layout can include multiple bedrooms, bathrooms, and living areas on different levels, providing a more traditional home feel. Some container house floor plans also incorporate outdoor living spaces, such as covered decks or rooftop gardens, to make the most of the available space and create a seamless indoor-outdoor living experience. Ultimately, the floor plans for container houses can vary greatly depending on individual preferences, budget, and the number of containers used. With the flexibility of container construction, the possibilities for designing a unique and functional home are virtually endless.
- Q: Are container houses suitable for remote working?
- Yes, container houses can be suitable for remote working. These houses provide a compact and portable living space that can be easily customized to create a comfortable and functional work environment. With the right insulation and amenities, container houses can offer a peaceful and productive atmosphere for remote work. Additionally, their cost-effectiveness and sustainability make them an attractive option for remote workers seeking an affordable and eco-friendly living and working space.
- Q: Are container houses suitable for areas with high seismic activity?
- Proper engineering and construction can make container houses suitable for regions prone to high seismic activity. By reinforcing the foundation, adding extra bracing and supports, and using flexible connections between containers, the structural integrity of these houses can be enhanced to withstand seismic forces. Furthermore, the lightweight nature of container houses compared to traditional ones gives them an advantage during seismic events, as they are less likely to collapse under their own weight. Nevertheless, it is essential to consider that each seismic zone has specific requirements and regulations. Therefore, consulting with structural engineers and local authorities is crucial to ensure that container houses meet the necessary safety standards in high seismic areas.
Send your message to us
High quality decorated container house for cold area
- Loading Port:
- China Main Port
- Payment Terms:
- TT OR LC
- Min Order Qty:
- -
- Supply Capability:
- -
OKorder Service Pledge
Quality Product, Order Online Tracking, Timely Delivery
OKorder Financial Service
Credit Rating, Credit Services, Credit Purchasing
Similar products
Hot products
Hot Searches
Related keywords
