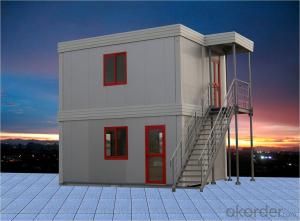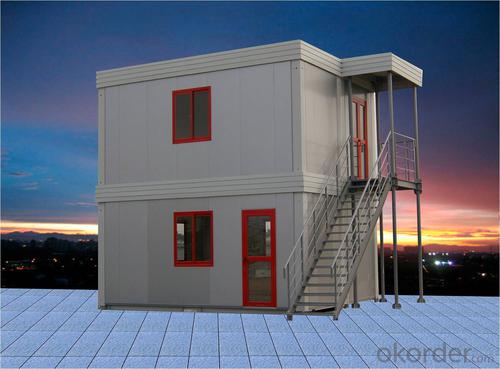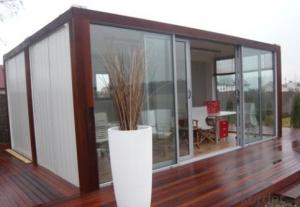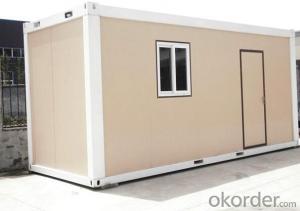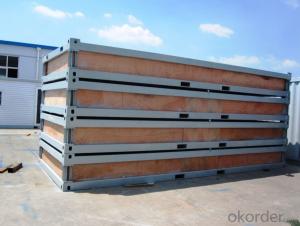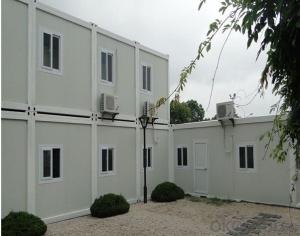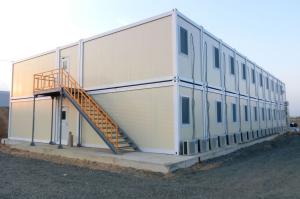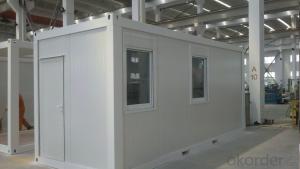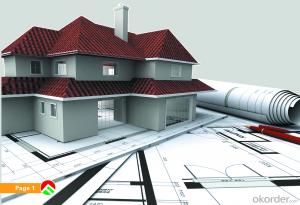Double Storey Prefabricated Container House for Accommodation
- Loading Port:
- Tianjin
- Payment Terms:
- TT OR LC
- Min Order Qty:
- -
- Supply Capability:
- 20000 Set set/month
OKorder Service Pledge
OKorder Financial Service
You Might Also Like
Double Storey Prefabricated Container House for Accommodation
1.Quick Installed Double Storey Prefabricated Container House of Hotel Building
2.Sandwich panel and Quick Installed Prefabricated Container Mobile House
3.Cheap Price but High Quality Two Storey Prefabricated Container Mobile House
4.Affordable Prefabricated Container Mobile House
1.Advantages of flatpack container house Features:
Efficient transportation
Fast construction
Flexible combination
Cost saving
Green & Sustainability
Quick Installed Double Storey Prefabricated Container House of Hotel Building
Sandwich panel and Quick Installed Prefabricated Container Mobile House
Cheap Price but High Quality Two Storey Prefabricated Container Mobile House
Affordable Prefabricated Container Mobile House
2. General information:
| Item | Description |
| Name | prefab shipping container homes |
| Structure |
|
| Wall Panel |
|
| Insulation |
|
| Electrical |
|
| Door |
|
| Window |
|
| | |
- Q: Can container houses be designed with a smart home automation system?
- Absolutely, it is entirely possible to incorporate a smart home automation system into container houses. The incredible flexibility and adaptability of container houses make them highly compatible with various technological advancements, including smart home automation. Smart home automation systems grant homeowners the ability to remotely control and monitor various aspects of their homes. These systems typically come equipped with features such as lighting control, temperature management, security systems, entertainment systems, and more. By integrating a smart home automation system into a container house, homeowners can enjoy the utmost convenience and efficiency of managing their living environment with just a few taps on their smartphones or through voice commands. Container houses can effortlessly accommodate the necessary infrastructure required for a smart home automation system. With careful planning and design, wiring and communication cables can be seamlessly incorporated into the walls and ceilings of the container house. This ensures a flawless integration of the smart home automation system, without compromising the aesthetics or functionality of the living space. Moreover, container houses are often constructed with sustainability and eco-friendliness in mind. Smart home automation systems can contribute to these principles by optimizing energy usage through automated lighting and heating control features. Not only does this enhance the overall energy efficiency of the container house, but it also leads to reduced utility costs in the long run. To sum it up, container houses can certainly be designed with a smart home automation system. The combination of container house adaptability and the convenience of smart home automation offers homeowners a modern and highly efficient living experience.
- Q: What types of container houses are available?
- There are several types of container houses available today, each offering unique features and advantages. Here are some of the most common types: 1. Single-Container Homes: These are made by converting a single shipping container into a livable space. They are compact and can be easily transported and set up on any location. Single-container homes are a popular choice for individuals or small families looking for an affordable and sustainable housing option. 2. Multi-Container Homes: These homes are created by combining two or more shipping containers to create a larger living space. Multi-container houses can be designed in various configurations, allowing for more flexibility and customization. They are suitable for larger families or people looking for more spacious living quarters. 3. Container Tiny Homes: As the name suggests, these are small-sized container houses designed to maximize efficiency and minimize space usage. These compact homes are perfect for individuals or couples looking for a minimalist and affordable living solution. They can be easily transported and placed in various locations. 4. Off-Grid Container Homes: These container houses are designed to be self-sufficient and independent from traditional utility connections. They are equipped with solar panels, rainwater harvesting systems, composting toilets, and other sustainable features. Off-grid container homes are ideal for those seeking to minimize their environmental impact and live off the grid. 5. Luxury Container Homes: These container houses are designed with high-end finishes and luxurious features. They often feature larger floor plans, upscale materials, and modern amenities such as gourmet kitchens, spa-like bathrooms, and high-tech entertainment systems. Luxury container homes offer a stylish and upscale living experience. 6. Hybrid Container Homes: These houses combine shipping containers with traditional construction methods to create a unique and customized living space. The hybrid design allows for more design flexibility and can incorporate various architectural styles. These container houses offer a blend of durability and aesthetics. It's worth noting that container houses can be further customized and modified based on individual preferences and needs. Whether you are looking for a small and affordable home or a spacious and luxurious dwelling, there is a container house type available to suit your requirements.
- Q: Are container houses suitable for military or temporary base housing?
- Yes, container houses can be suitable for military or temporary base housing. Container houses offer several advantages that make them a viable option for such purposes. Firstly, container houses are highly durable and sturdy. They are designed to withstand extreme weather conditions, making them suitable for military bases that might be located in challenging environments. They are also built to be resistant to fire and other hazards, providing a safe living environment for military personnel. Secondly, container houses are portable and easy to transport. They can be quickly and efficiently moved from one location to another, which is especially beneficial for temporary base housing. This flexibility allows military bases to adapt to changing needs and relocate housing units as required. Additionally, container houses are cost-effective. They are significantly cheaper than traditional construction methods, allowing military organizations to save on construction and maintenance costs. This cost-effectiveness is particularly important for temporary bases, where budget constraints are often a concern. Furthermore, container houses can be customized and modified to meet specific requirements. They can be easily expanded or connected to create larger living spaces, accommodating different numbers of personnel. They can also be equipped with necessary amenities such as heating, cooling, plumbing, and electrical systems, ensuring that military personnel have all the necessary comforts. Lastly, container houses are environmentally friendly. By repurposing shipping containers, we can reduce waste and promote sustainability. They can be designed to be energy-efficient, incorporating insulation and renewable energy sources, further reducing their carbon footprint. In conclusion, container houses are suitable for military or temporary base housing due to their durability, portability, cost-effectiveness, customizability, and environmental friendliness. They provide a practical and efficient solution for accommodating military personnel in various locations and situations.
- Q: Can container houses be designed with a built-in wine cellar or storage?
- Yes, container houses can definitely be designed with a built-in wine cellar or storage. While container houses are known for their compact and innovative designs, they can be modified to include various amenities, including wine cellars or storage areas. These spaces can be custom-designed to suit the homeowner's needs and preferences, ensuring the proper storage and display of wine bottles. Additionally, container houses offer the advantage of being easily customizable, allowing for the integration of features like temperature control, humidity regulation, and proper insulation to create the ideal environment for storing wine. With the right design and modifications, container houses can accommodate a built-in wine cellar or storage, making them a perfect choice for wine enthusiasts.
- Q: Can container houses be easily modified or renovated?
- Container houses have the advantage of being easily modified or renovated. The modular design of these houses provides excellent flexibility for modifications and renovations. The steel structure of shipping containers simplifies the process of removing walls, adding windows or doors, and even stacking containers to create multi-level structures. Moreover, the interior of container houses can be customized to personal preferences, making it convenient to install plumbing, electrical systems, insulation, and various finishes. The adaptability of container houses makes them a perfect choice for individuals in search of a sustainable and cost-effective housing solution that can be effortlessly modified or renovated to meet their evolving needs and preferences.
- Q: Are container houses suitable for artist residencies?
- Yes, container houses can be highly suitable for artist residencies. Container houses offer several advantages that make them a great option for artists looking for a space to live and work in during their residency. Firstly, container houses are affordable and can be easily customized to meet the specific needs of artists. They provide a cost-effective alternative to traditional housing options, allowing artists to allocate more of their resources towards their artistic pursuits. Secondly, container houses are highly flexible and can be easily moved or transported to different locations. This makes them ideal for artists who want to experience different environments and seek inspiration from diverse settings. Artists can engage in residencies in various locations without having to worry about finding new accommodations each time. Additionally, container houses are known for their sustainability and environmental friendliness. Many artists value sustainability and are conscious of their carbon footprint, making container houses a perfect fit for their ethos. These houses can be built using recycled materials and can incorporate green technologies, such as solar panels or rainwater collection systems. Furthermore, container houses offer a unique and unconventional aesthetic that can inspire creativity. Artists often search for spaces that facilitate their artistic process and provide an environment that sparks their imagination. Container houses, with their modern and industrial look, can serve as a blank canvas for artists to transform and personalize according to their artistic vision. Lastly, container houses can provide the necessary amenities and functional spaces needed for art creation. They can be easily modified to include spacious studios, ample storage, and living areas that can be adapted to accommodate various art forms. Artists can have everything they need within their living space, allowing them to fully immerse themselves in their work. In conclusion, container houses are highly suitable for artist residencies due to their affordability, flexibility, sustainability, unique aesthetic, and ability to meet the functional requirements of artists. These houses provide a conducive and inspiring environment for artists to live, create, and explore their artistic potential.
- Q: Can container houses be designed for commercial use?
- Certainly, container houses have the potential to be designed and utilized for commercial purposes. The versatility, affordability, and sustainability of container houses have made them increasingly popular in recent years. These structures can be modified and customized to meet various commercial needs, including offices, retail spaces, restaurants, cafes, art studios, and even hotels. Container houses can easily adapt and expand, allowing for the creation of larger spaces. Their modular nature provides flexibility in design and layout, making them an excellent choice for commercial use. Furthermore, container houses can be conveniently transported to different locations, allowing businesses to move or expand as required. When properly insulated, ventilated, and designed, container houses can offer a comfortable and functional environment for commercial activities. They can also be equipped with essential amenities such as electricity, plumbing, heating, and air conditioning systems. Moreover, container houses offer cost savings compared to traditional construction methods. They are often less expensive to construct and can be repurposed from used shipping containers, minimizing material waste and reducing environmental impact. In summary, container houses can be effectively designed and utilized for commercial purposes. They present a unique and sustainable solution for businesses seeking affordable and flexible spaces.
- Q: Can container houses be designed to be earthquake-resistant?
- Container houses can indeed be engineered to withstand earthquakes. The secret to achieving earthquake resistance in container houses lies in the structure's engineering and design. By incorporating specific measures, container houses can endure seismic activity. Firstly, the foundation plays a crucial role in ensuring earthquake resistance. A reinforced foundation, like a concrete pad or deep footings, can evenly distribute seismic forces and provide stability to the container house. Moreover, reinforcing the foundation with steel can enhance its strength and ability to withstand earthquake-induced movements. Secondly, the structural integrity of the container itself can be enhanced for earthquake resistance. Adding reinforced steel frames to the walls, roof, and floor of the container can create a sturdier structure. These frames are designed to absorb and dissipate seismic forces, reducing the risk of collapse or structural damage during an earthquake. Additionally, incorporating structural bracing and cross-bracing systems within the container house can boost its resistance to seismic activity. These systems strengthen the connections between the container modules and prevent excessive movement during an earthquake. Apart from structural elements, there are other design considerations that can improve earthquake resistance. For example, using lightweight materials for interior finishes and furniture can minimize the risk of injury or damage in the event of an earthquake. Securing heavy objects to the walls or floor can also prevent them from becoming hazardous during seismic events. It is important to note that while container houses can be designed to be earthquake-resistant, the level of resistance may vary depending on the specific design, location, and magnitude of the earthquake. Seeking guidance from structural engineers and complying with local building codes and regulations is imperative to achieve the highest level of earthquake resistance for container houses.
- Q: Are container houses cost-effective?
- Yes, container houses can be cost-effective for several reasons. Firstly, the materials used to build container houses are often cheaper compared to traditional construction materials such as bricks and cement. This can result in significant cost savings during the construction process. Additionally, container houses can be built relatively quickly, which further reduces labor costs. Furthermore, container houses are known for their energy efficiency. The compact design and the use of insulated materials make them easier to heat or cool, resulting in lower energy bills. Additionally, container houses can be equipped with solar panels or other renewable energy sources, further reducing energy costs. Moreover, container houses are highly durable and require minimal maintenance. The steel structure of shipping containers makes them resistant to harsh weather conditions and natural disasters, reducing the need for costly repairs or replacements in the long run. Finally, container houses offer great versatility. They can be easily modified or expanded, allowing homeowners to customize and adapt their living space as their needs change over time. This flexibility can save money compared to buying or building a new house to accommodate changing circumstances. Overall, while the cost-effectiveness of container houses depends on various factors such as location and customization, they generally offer lower construction and maintenance costs, energy efficiency, and flexibility, making them a cost-effective housing option for many individuals and families.
- Q: Can container houses be insulated for noise reduction?
- Yes, container houses can be insulated for noise reduction. Insulation materials such as foam, fiberglass, or rockwool can be installed in the walls, floors, and ceilings of a container house to effectively reduce noise transmission. Additionally, soundproofing techniques like double-glazed windows, weatherstripping, and acoustic panels can also be used to further enhance noise reduction in container homes.
Send your message to us
Double Storey Prefabricated Container House for Accommodation
- Loading Port:
- Tianjin
- Payment Terms:
- TT OR LC
- Min Order Qty:
- -
- Supply Capability:
- 20000 Set set/month
OKorder Service Pledge
OKorder Financial Service
Similar products
Hot products
Hot Searches
Related keywords
