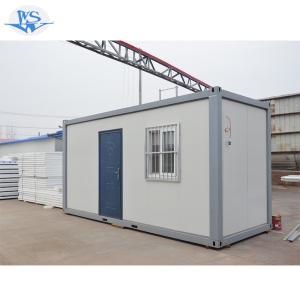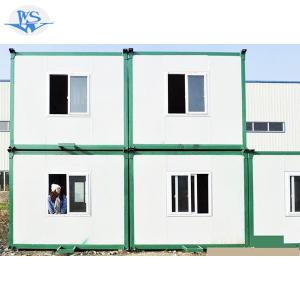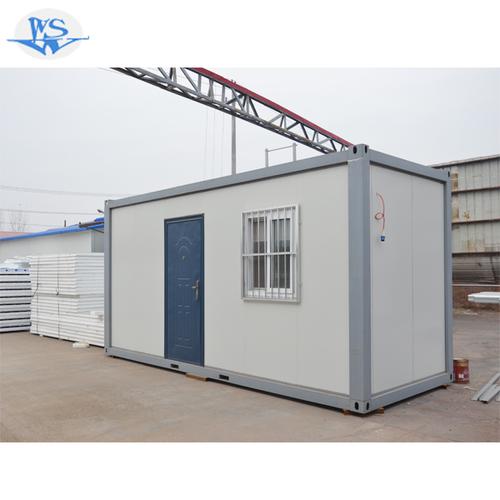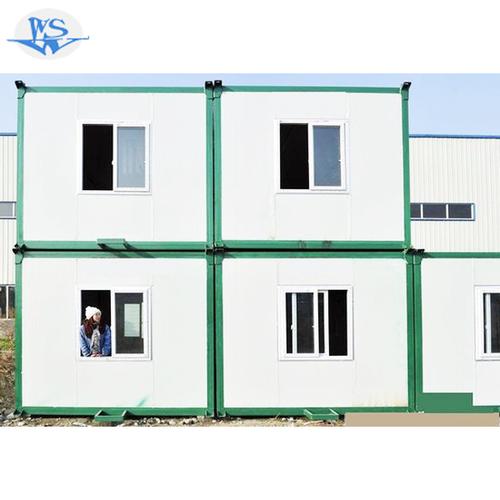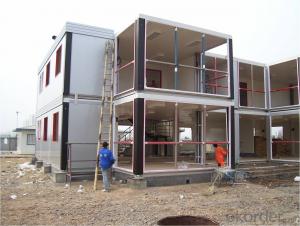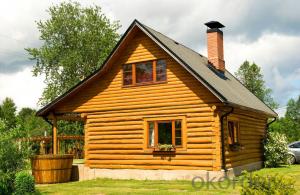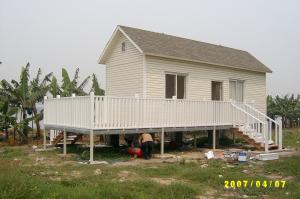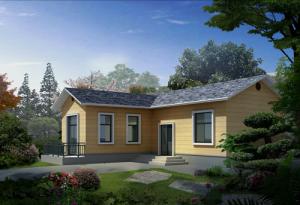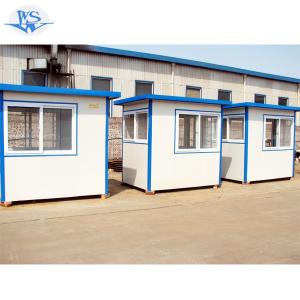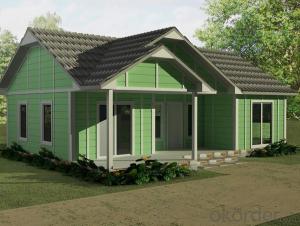low cost prefabricated house prices
- Loading Port:
- Tianjin
- Payment Terms:
- TT OR LC
- Min Order Qty:
- -
- Supply Capability:
- 1000 pc/month
OKorder Service Pledge
OKorder Financial Service
You Might Also Like
CNBM PRODUCTION BASE
Container House
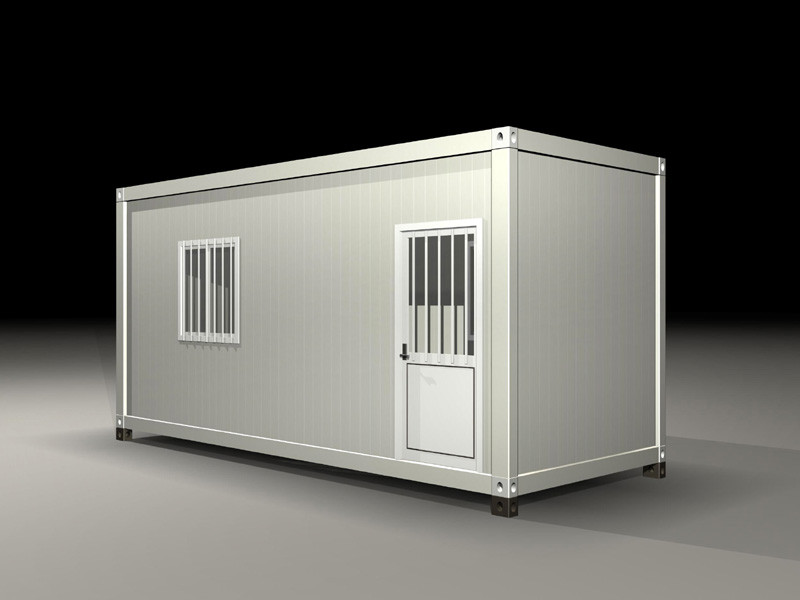
Specification ofcontainer
Size | 5950*2310*2650 |
Roof | Outer color plate+50mm glass wool insulation+ steel frame+ colorful steel ceiling |
Wall panel | 75mm EPS or rock wool composite panels |
Floor | Steel frame+15mm wood vinyl sheet+50mm glass wool insulation+ Color plates waterproof floor |
Door | Special steel doors, security locks, 800*2100mm |
Window | PVC sliding window, with screen window, 960*1000mm |
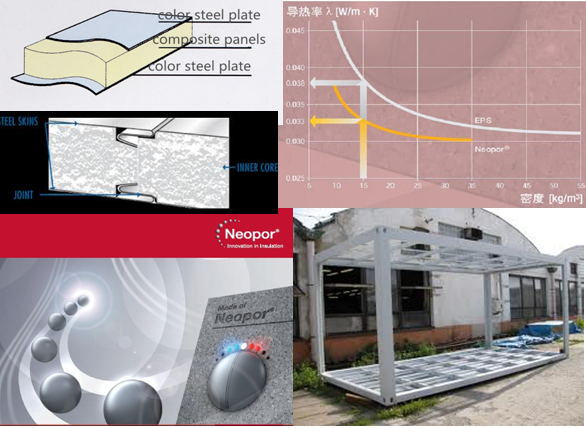
Layout of Container
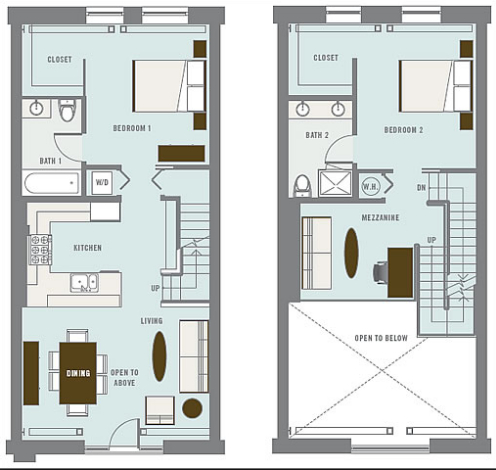
Packing thecontainer
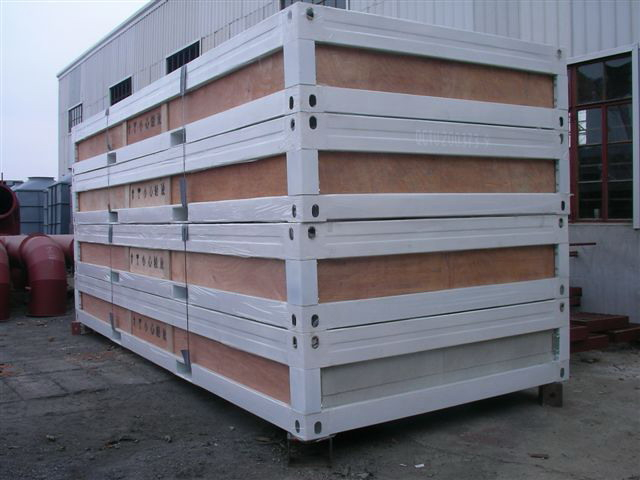
Assembly Process:
Easyto be Assemble and disassemble. Four workers can complete one unit in half day
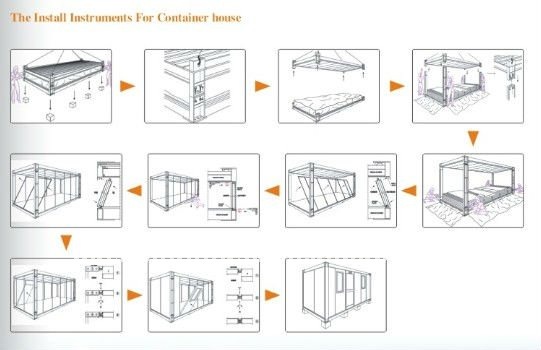
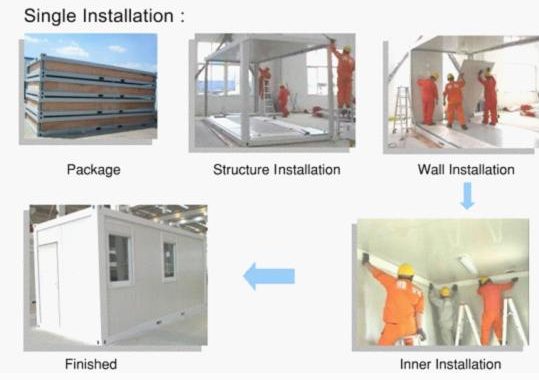
Packing and Transportation:
From our factory to overseas client, there are two ways todelivery the houses. If your port can accept SOC (Shipper’s Owned Container), 4standard cabins can be packed as a 20ft container and shipped naked. If cannot,7standard cabins can be loaded into one 40ft HC.
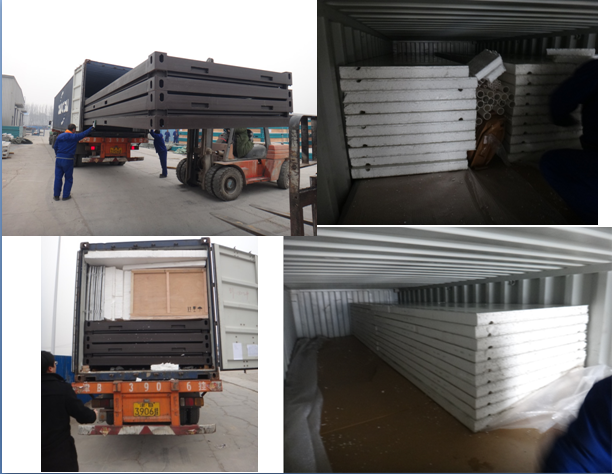
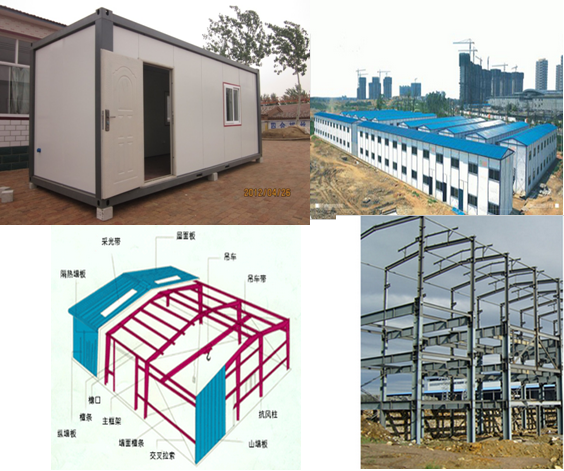
Why choose us
Different types ofhouse we can supply
Our factory
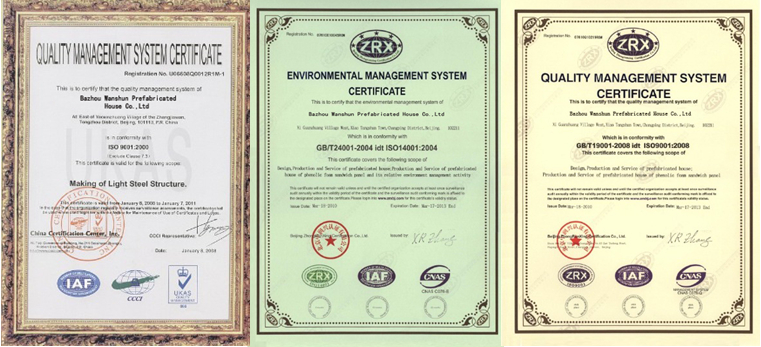
Our team or clients
- Q: Can container houses be designed to have a large outdoor living area?
- Yes, container houses can be designed to have a large outdoor living area. With proper planning and design, containers can be stacked or arranged in a way that creates spacious outdoor areas such as patios, decks, or even rooftop gardens. Additionally, container houses can be modified with folding walls, sliding doors, or open-air concepts to seamlessly connect indoor and outdoor spaces, maximizing the available living area.
- Q: Are container houses suitable for temporary event spaces or venues?
- Container houses are well-suited for temporary event spaces or venues. Their versatility allows for easy modifications to meet specific event requirements. By removing walls and adding windows or doors, container houses can be transformed into open and airy spaces. Furthermore, containers can be stacked or arranged in various configurations, offering a customizable layout for different types of events, including exhibitions, pop-up shops, or temporary restaurants. The portability of container houses makes them convenient for events that require mobility or relocation. Additionally, they are cost-effective compared to traditional event spaces, as containers are readily available and the construction and setup time are significantly reduced. In summary, container houses provide a unique and innovative solution for temporary event spaces or venues, offering a modern and sustainable alternative to conventional structures.
- Q: Are container houses suitable for vacation homes or Airbnb rentals?
- Yes, container houses can be suitable for vacation homes or Airbnb rentals. These homes are versatile, cost-effective, and can be designed to offer all the necessary amenities for a comfortable stay. Container houses are also eco-friendly, making them an attractive option for those seeking sustainable vacation accommodations. Additionally, their modular nature allows for easy customization and mobility, making them suitable for various locations and rental purposes.
- Q: Can container houses be built with a rooftop solar panel system?
- Yes, container houses can be built with a rooftop solar panel system. The flat and spacious rooftop of a container house makes it an ideal location for installing solar panels, allowing the house to generate clean and renewable energy.
- Q: Are container houses suitable for earthquake-prone areas?
- Container houses can be suitable for earthquake-prone areas, but they require careful planning and engineering to ensure their safety. The structural integrity of container houses largely depends on the way they are designed, constructed, and anchored to the ground. One advantage of container houses is their robustness and durability. Shipping containers are designed to withstand harsh conditions during transportation, which makes them inherently strong. However, this does not mean they are automatically resistant to earthquakes. Proper reinforcement and modifications are necessary to ensure their stability during seismic events. To make container houses suitable for earthquake-prone areas, a few key considerations must be taken into account. Firstly, the foundation needs to be carefully designed and constructed. This includes proper site analysis, soil testing, and the use of appropriate materials and techniques. The foundation should be able to dissipate seismic forces and prevent excessive movement or tilting of the container. Secondly, the containers themselves must be structurally reinforced. This can be done through the addition of steel reinforcements, bracing, and connecting multiple containers together to create a more stable structure. Reinforcing the walls, roof, and corners of the container with additional steel can help distribute the forces generated by an earthquake and minimize damage. Another important aspect is the anchoring system. Container houses need to be securely anchored to the ground to prevent displacement or overturning during seismic events. This can be achieved by using deep footings, concrete piers, or ground anchors. Additionally, the connections between the containers and the foundation should be carefully designed and engineered to ensure their stability. It is also crucial to consider the specific seismic activity of the area when planning a container house. Different regions have varying levels of seismic activity, and the design should take into account the expected magnitude and frequency of earthquakes in the area. Consulting with a structural engineer who specializes in earthquake-resistant design is highly recommended to ensure the safety and suitability of container houses in earthquake-prone areas. In conclusion, container houses can be suitable for earthquake-prone areas if they are properly designed, engineered, and constructed. With careful planning and reinforcement, container houses can provide a safe and sustainable housing solution in regions prone to seismic activity.
- Q: What are the different design options for container houses?
- There are several design options available for container houses, including single-container homes, multiple-container homes, stacked container homes, and modified container homes. Single-container homes are built using a single container, providing a compact living space. Multiple-container homes involve joining multiple containers together, offering more spacious interiors. Stacked container homes are created by placing containers on top of each other, creating a multi-story structure. Modified container homes involve cutting and rearranging containers to create unique designs and layouts. Overall, container houses offer versatility in design, allowing for customization and creativity in constructing a comfortable living space.
- Q: Are container houses suitable for vacation rentals?
- Yes, container houses can be suitable for vacation rentals. They offer a unique and modern accommodation option that can attract adventurous and eco-conscious travelers. Container houses are often cost-effective, easily transportable, and can be customized to create comfortable living spaces. Additionally, their compact size can be appealing for those seeking a cozy and intimate vacation experience.
- Q: Buy a container when the house, legally allowed?
- Buy a container when the house, although it looks more avant-garde, but from the legal point of view,
- Q: What are the sizes of container houses?
- Container houses, also known as shipping container homes, come in various sizes. The most common sizes are 20 feet and 40 feet in length. A 20-foot container home typically provides around 160 square feet of living space, while a 40-foot container home offers approximately 320 square feet. However, these sizes can be customized and modified to suit individual needs and preferences. Some container houses utilize multiple containers to create larger living spaces. For instance, combining two 20-foot containers can provide around 320 square feet of living area, while three 20-foot containers can offer approximately 480 square feet. Additionally, container houses can also be stacked or interconnected to create multi-level or spacious designs. This allows for more flexibility in terms of size and layout, making it possible to create larger container homes or even container home complexes. Ultimately, the size of a container house depends on the number and arrangement of shipping containers used, as well as the customization and modifications implemented to suit specific requirements.
- Q: What are the common challenges in building a container house?
- Building a container house, while innovative and cost-effective, does come with its own set of challenges. Some of the common challenges faced during the construction of a container house include: 1. Structural Modifications: Containers are originally designed to carry heavy loads on their four corners, so when converting them into living spaces, significant structural modifications are required. These modifications involve cutting openings for doors and windows, reinforcing walls, and adding additional support to ensure the structural integrity of the container house. 2. Insulation and Ventilation: Containers are made of steel, which can conduct heat or cold easily. Insulating the container properly is crucial to maintain a comfortable living environment. Additionally, adequate ventilation needs to be planned to prevent condensation and ensure proper airflow within the limited space. 3. Plumbing and Electrical Systems: Installing plumbing and electrical systems can be challenging due to the limited space available in a container house. Adequate planning is required to ensure proper placement and connection of pipes, wires, and outlets, as well as compliance with building codes and regulations. 4. Building Permits and Regulations: Depending on the location, obtaining the necessary permits and adhering to building regulations can be a challenge. Some areas may have specific regulations for container houses, which need to be followed to ensure the project is legally compliant. 5. Transportation and Site Access: Containers are large and heavy structures, which can pose challenges during transportation to the building site. Additionally, access to the site, especially in remote areas or limited spaces, can be difficult, requiring careful planning and coordination. 6. Limited Space and Design Flexibility: Containers have fixed dimensions, which can limit the design flexibility and overall living space of a container house. Efficient space planning and creative design solutions are required to maximize the available space and ensure a functional and comfortable living environment. 7. Environmental Considerations: Containers may have been previously used to transport goods, which could potentially introduce hazardous materials or toxic substances. Proper cleaning and treatment of the container are necessary to ensure a safe living environment. Despite these challenges, container houses offer unique advantages such as affordability, sustainability, and mobility. With proper planning, professional assistance, and attention to detail, these challenges can be overcome, resulting in a unique and environmentally friendly living space.
Send your message to us
low cost prefabricated house prices
- Loading Port:
- Tianjin
- Payment Terms:
- TT OR LC
- Min Order Qty:
- -
- Supply Capability:
- 1000 pc/month
OKorder Service Pledge
OKorder Financial Service
Similar products
Hot products
Hot Searches
Related keywords
