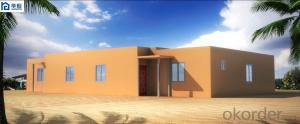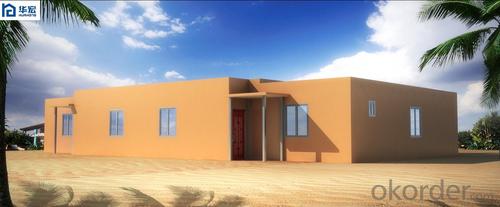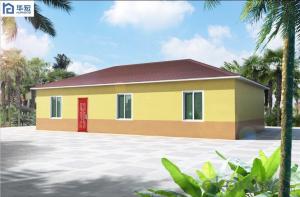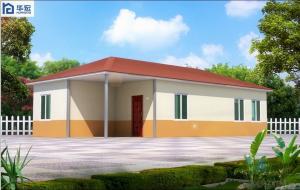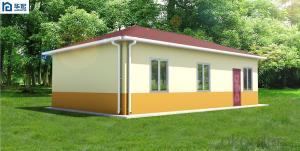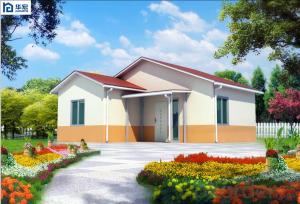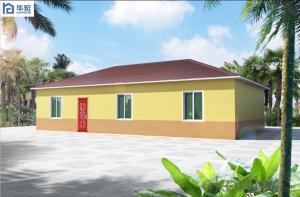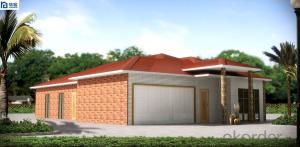Cement house from China
- Loading Port:
- China Main Port
- Payment Terms:
- TT OR LC
- Min Order Qty:
- -
- Supply Capability:
- -
OKorder Service Pledge
OKorder Financial Service
You Might Also Like
More questions:
1, What's your Payment term:
30% deposit by TT, 70% balance before loading container by TT; 100% LC at sight(total payment over 100,000USD);
2, How about Shipping:
We use 20 feet container and 40HQ container to ship the goods; Usually one 20 feet container can load about 50-60 square meters' house, 40HQ container can load about 120-140 square meters's house.
3, How to become your agent in our country:
First, you can make a report about your market, include the the rules and laws of prefab house, popular house models, target price, and potential sales quantity.
Second, you must place a trial order to act as the display.
Third, after finishing the sample house and getting the local people's feedback, we will give you the agent right in one area with limited time.
Fourth, Please note that we already have agent in Mumbai City India; Marshall Islands, Trinidad and Tobago.
4, Can you help me to purchase other things like furniture or appliance:
Because the customs law, our company can only export prefab house, so we just can purchase very little matched kitchen and bathroom facilities for you in consideration of customs clearance.
5, Can you send workers to help me build house.
Considering the labor cost, safety and visa issues, we suggest to send one or two engineers to guide and train your staffs. You must provide air tickets, hotel, and meal, and 100USD per day for engineer salary.
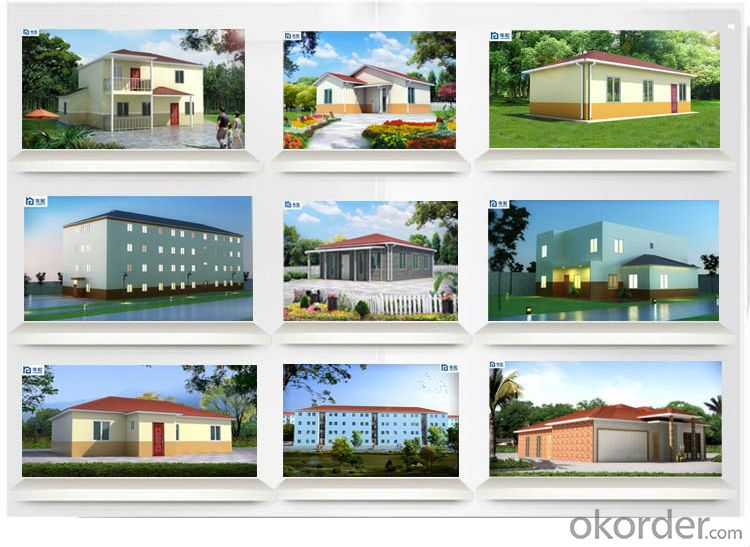
- Q: Do container houses require special permits?
- Yes, container houses usually require special permits. The requirements for permits may vary depending on the location and regulations set by the local government or building authorities. In many cases, container houses are considered unconventional structures and may need additional approvals or permits to ensure compliance with building codes, zoning regulations, and safety standards. These permits may cover various aspects such as structural integrity, electrical and plumbing systems, insulation, ventilation, and occupancy permits. It is essential to consult with the local authorities or seek professional advice to understand the specific permitting requirements for container houses in your area.
- Q: Are container houses easy to assemble?
- Yes, container houses are relatively easy to assemble. Since they are built using prefabricated shipping containers, the construction process is simplified with clear instructions and minimal on-site work. This makes them a popular choice for those looking for quick and hassle-free housing solutions.
- Q: Can container houses be designed for adventure or outdoor tourism accommodations?
- Yes, container houses can be designed and modified to cater to adventure or outdoor tourism accommodations. The versatility and mobility of container houses make them ideal for creating unique and sustainable lodging options in remote or nature-filled locations. With proper insulation, ventilation, and additional amenities, container houses can provide comfortable and eco-friendly accommodations for outdoor enthusiasts seeking an adventurous experience.
- Q: Are container houses prone to leaks or water damage?
- Container houses are generally not prone to leaks or water damage if they are properly designed and constructed. With proper insulation and sealing, container houses can effectively keep water out. However, it is important to note that like any other type of construction, the quality of materials and workmanship will play a significant role in preventing leaks and water damage. If the container is not properly sealed or if there are structural issues, such as rust or corrosion, it can lead to potential leaks or water infiltration. Regular maintenance and inspections are essential to ensure the integrity of the container house and prevent water-related issues. Additionally, proper drainage and landscaping around the house can help divert water away from the foundation, reducing the risk of water damage. Overall, with careful planning, appropriate construction techniques, and regular maintenance, container houses can be just as resistant to leaks and water damage as traditional houses.
- Q: Can container houses be designed with multiple entry points?
- Yes, container houses can definitely be designed with multiple entry points. The versatility and modular nature of shipping containers allow for various design options, including multiple entry points. Architects and designers can create container houses with multiple entrances by strategically cutting openings in the walls of the containers or by combining multiple containers to create different sections of the house with separate entrances. This can be particularly useful for creating separate living spaces, accommodating multiple residents, or for creating an open and flexible layout that allows for easy access from different areas. Additionally, container houses can also be designed with sliding or folding doors, which can provide even more entry points and enhance the flexibility of the space. Ultimately, the design possibilities for container houses are vast and can be customized to meet specific needs and preferences, including the incorporation of multiple entry points.
- Q: Can container houses be modified for accessibility?
- Yes, container houses can be modified for accessibility. By making specific modifications such as adding ramps, wider doorways, and accessible bathroom fixtures, container houses can be made more accessible for individuals with disabilities. Additionally, incorporating features like grab bars, adjustable countertops, and lowered switches can further enhance accessibility within container homes.
- Q: Can container houses be designed with a rustic or industrial look?
- Certainly, container houses have the potential to be fashioned with a charming rustic or industrial appearance. The modular nature of these homes offers limitless possibilities in both exterior and interior design. By utilizing appropriate materials, finishes, and design elements, container houses can effortlessly attain the desired rustic or industrial aesthetic. To achieve a rustic look, one can incorporate natural materials like reclaimed wood or stone into the design. Adding exposed beams, distressed finishes, and earthy color schemes can further contribute to the rustic charm. Moreover, including elements such as barn doors, vintage lighting fixtures, and antique furniture can greatly enhance the overall rustic ambiance of the container house. Conversely, an industrial look can be accomplished by utilizing materials like metal, concrete, and glass. Incorporating exposed steel beams, corrugated metal sidings, and concrete walls can effectively create an industrial atmosphere. Additionally, integrating minimalist design elements like clean lines, open spaces, and functional furniture will further accentuate the industrial aesthetic. It is important to note that the ability to design container houses with a rustic or industrial look ultimately depends on the creativity and vision of the designer. By skillfully combining the right materials, finishes, and design choices, container houses can successfully embrace the desired aesthetic.
- Q: Can container houses be built in coastal areas?
- Yes, container houses can be built in coastal areas. Container houses are made from durable materials like steel, which makes them suitable for withstanding coastal weather conditions such as high winds, saltwater exposure, and humidity. However, additional precautions may be necessary, such as proper insulation, corrosion-resistant coatings, and elevated foundations to protect against potential moisture damage and flooding.
- Q: Are container houses suitable for single individuals?
- Yes, container houses can be suitable for single individuals. Container houses are compact and can be designed to meet the specific needs and preferences of an individual. They provide a cozy and private living space for a single person, with all the necessary amenities. Additionally, container houses are often more affordable than traditional houses, making them an attractive option for individuals who want to live on their own without breaking the bank. They can be easily customized and adapted to create a comfortable living environment, with options for insulation, ventilation, and efficient use of space. Container houses also offer the advantage of being portable, allowing individuals to move their home to different locations if desired. Overall, container houses can be an excellent choice for single individuals looking for a unique and cost-effective housing solution.
- Q: Are container houses suitable for student accommodation?
- Yes, container houses can be suitable for student accommodation. They offer affordability, flexibility, and sustainability, making them an attractive option for students. Container houses are easily customizable and can be designed to provide all the necessary amenities for comfortable living. Their modular nature allows for easy expansion or relocation, making them adaptable to changing student populations. Additionally, container houses can be constructed with eco-friendly materials and are energy-efficient, aligning with the sustainable values often embraced by students.
Send your message to us
Cement house from China
- Loading Port:
- China Main Port
- Payment Terms:
- TT OR LC
- Min Order Qty:
- -
- Supply Capability:
- -
OKorder Service Pledge
OKorder Financial Service
Similar products
Hot products
Hot Searches
