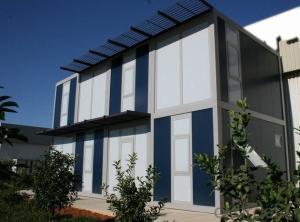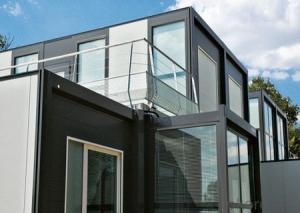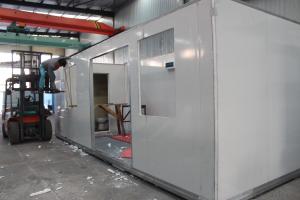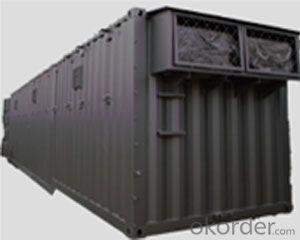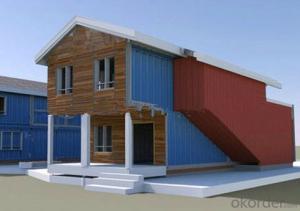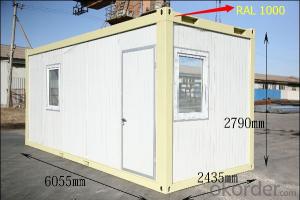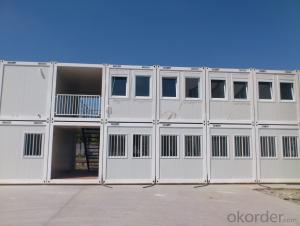Low cost container house for building
- Loading Port:
- China Main Port
- Payment Terms:
- TT OR LC
- Min Order Qty:
- -
- Supply Capability:
- -
OKorder Service Pledge
OKorder Financial Service
You Might Also Like
Our advantages:
1. Qualification: CE(DIN18800), ISO9001, BV
2. Durable, beautiful, economic and environmental
3. High Construction Efficiency (2 worker in one day for one unit)
4. Long life time (Max. 20 years)
5. Easy to transport and assemble (Can load 7 units into one 40'HQ)
Brand Name: PTH
Our advantages:
1) Integrated base and roof, PU injected, excellent strength and tightness
2) 0.426mm color steel sheet for sandwich wall panel, strong and beautiful
3) All electric wires, water pipes, windows, doors and floor pre-setted, easy for assembling
4) Long time oversea project experience
5) 4S sales and service network, buy a house just like to buy a car
| standard | roof load | 0.5KN/sqm (can reinforce the structure as required) |
| Wind speed | designing wind speed: 210km/h (Chinese standard) | |
| seismic resistance | magnitudes 8 | |
| temperature | suitable temperature.-50°C~+50°C |
Usage: The small container house has the following features: light weight, convenient and fast assembling and shipment, many-times disassembling, high rate of reuse. It can be applied to office, command posts, dormitories, meeting rooms, warehouses, shops, additional storey on building roof and temporary houses in the field of building, railways, highways, water conservancy projects, electric power, oil, business, tourism, and military use. And the houses are air-tight, heat-insulating, warm-keeping, waterproof and anti-corrosive.
1. Easy to assemble and disassemble: The houses can be assembled and disassembled for dozens of times and can be reused for many times. And the assembling only needs simple tools and doesn’t need power source. The connections of the pieces of the house all adopt plugs or screw connections.
2. Strong Structure: It adopts steel frame structure, therefore it is stable and in line with the designing code of building structure.
3. Heat-insulation: The roof and wall are made of color steel sandwich panel (EPS, XPS, PU or Rock Wool) which have good heat-insulating and fire-proof performance.
4. Durable: The steel frame parts are all processed with anti-corrosion coating and it can be used as long as 20 years.
5. Environment protection: The design of the house is reasonable and it is easy to assemble and disassemble.
6. Diversified Specifications: Our design can be customized. The doors, windows and front and back walls can be exchanged each other. And the partition walls according to the customers’ requirements.
- Q: Can container houses be converted into offices or studios?
- Yes, container houses can definitely be converted into offices or studios. The versatility and modular nature of container houses make them ideal for repurposing into various types of spaces, including offices and studios. They offer a cost-effective and sustainable alternative to traditional construction, as containers are readily available and can be easily customized to meet specific requirements. Container houses can be transformed into comfortable and functional workspaces by adding insulation, windows, doors, and appropriate ventilation systems. The interior can be designed to include separate rooms or open plan layouts, depending on the specific needs of the office or studio. Additionally, containers can be stacked or joined together to create larger spaces or multi-level structures, allowing for expansion and flexibility. The durable and secure nature of container houses also makes them suitable for office or studio environments. They are built to withstand harsh weather conditions, ensuring the safety and protection of the occupants and their equipment. Furthermore, container houses can be equipped with necessary amenities such as electricity, plumbing, and internet connectivity, making them fully functional workspaces. Converting container houses into offices or studios not only provides a unique and aesthetically appealing space but also contributes to sustainable practices. By repurposing shipping containers, we reduce the demand for new construction materials and minimize waste. It is an innovative and eco-friendly solution for creating modern, efficient, and adaptable workspaces.
- Q: Do container houses require a lot of maintenance?
- Container houses generally require less maintenance compared to traditional houses. This is because the materials used in container construction, such as steel, are highly durable and resistant to pests, rot, and fire. However, regular maintenance tasks like cleaning, repainting, and inspecting the structure for any signs of wear and tear are still necessary to ensure the longevity and safety of the container house.
- Q: What are the classification of container moving houses and containers?
- the second category is a new type of box-type mobile room, the third category is removable box-
- Q: What are the common sizes of container houses?
- The common sizes of container houses vary, but they typically range from 20 to 40 feet in length.
- Q: Can container houses be designed with a traditional library or study?
- Yes, container houses can be designed with a traditional library or study. The modular nature of container houses allows for versatile design options, and with proper planning and customization, a functional and aesthetically pleasing library or study can be incorporated into the layout.
- Q: Are container houses suitable for individuals who prefer a minimalist lifestyle?
- Yes, container houses are definitely suitable for individuals who prefer a minimalist lifestyle. Container houses are known for their simplicity and efficiency, making them a perfect choice for minimalists. These houses are built using recycled shipping containers, which means they have a limited amount of space. This limitation forces individuals to downsize and prioritize their belongings, making it easier to adopt a minimalist mindset. Container houses are designed to maximize space utilization and minimize waste. They often feature open floor plans and clever storage solutions, allowing minimalists to have a clutter-free living environment. The small size of container houses also encourages individuals to focus on essential items and avoid unnecessary possessions. Furthermore, container houses can be customized to suit minimalist preferences. The interior design can be kept clean and minimal, with simple and functional furniture, neutral color schemes, and plenty of natural light. By keeping the design minimal and uncluttered, individuals can create a peaceful and calming living space that aligns with their minimalist lifestyle. In addition to their minimalist appeal, container houses also offer sustainability benefits. By repurposing shipping containers, these houses contribute to reducing waste and promoting eco-friendly living. Minimalists often value sustainability and ethical choices, making container houses an excellent option for those seeking a minimalist lifestyle without compromising their environmental values. Overall, container houses provide a practical and aesthetic solution for individuals who prefer a minimalist lifestyle. These houses offer simplicity, efficiency, sustainability, and creative design possibilities, making them an ideal choice for minimalists seeking a balanced and intentional way of living.
- Q: What are the maintenance requirements for container houses?
- The maintenance requirements for container houses typically include regular cleaning and inspection of the structure, ensuring proper insulation and ventilation, addressing any rust or corrosion issues, and maintaining the plumbing and electrical systems. Additionally, maintaining the exterior paint or coating, as well as monitoring and addressing any potential pest infestations, are also important for the upkeep of container houses.
- Q: What are the sizes of container houses?
- Container houses, otherwise referred to as shipping container homes, are available in various sizes. The most commonly seen sizes are 20 feet and 40 feet in length. A container home that is 20 feet long typically offers around 160 square feet of living space, while a container home that is 40 feet long provides approximately 320 square feet. Nevertheless, these sizes can be personalized and adjusted to meet individual needs and preferences. Some container houses make use of multiple containers to create larger living areas. For example, the combination of two 20-foot containers can result in approximately 320 square feet of living space, and three 20-foot containers can provide around 480 square feet. Furthermore, container houses can be stacked or interconnected to create multi-level structures or spacious designs. This allows for greater flexibility in terms of size and layout, enabling the creation of larger container homes or even container home complexes. Ultimately, the size of a container house is determined by the number and arrangement of shipping containers used, as well as the customization and modifications implemented to meet specific requirements.
- Q: Are container houses resistant to hurricanes?
- Yes, container houses can be designed and built to be resistant to hurricanes. By reinforcing the structure and anchoring it securely to a strong foundation, container houses can withstand the high winds and intense weather conditions associated with hurricanes. Additionally, using materials that are resistant to water damage can further enhance their resilience.
- Q: Can container houses be easily modified or remodeled?
- Yes, container houses can be easily modified or remodeled. One of the advantages of using shipping containers as building materials is their versatility and ease of modification. These containers are designed to be stackable and transportable, making them easy to rearrange or modify according to the owner's needs. With the help of professionals, container houses can be easily modified to include additional rooms, windows, doors, or even multiple containers can be joined together to create a larger living space. Additionally, container houses can also be remodeled to include insulation, plumbing, and electrical systems, ensuring that they are comfortable and functional for long-term living. The modular nature of container houses allows for endless possibilities in terms of design and layout, making them a flexible and customizable option for homeowners.
Send your message to us
Low cost container house for building
- Loading Port:
- China Main Port
- Payment Terms:
- TT OR LC
- Min Order Qty:
- -
- Supply Capability:
- -
OKorder Service Pledge
OKorder Financial Service
Similar products
Hot products
Hot Searches
Related keywords
