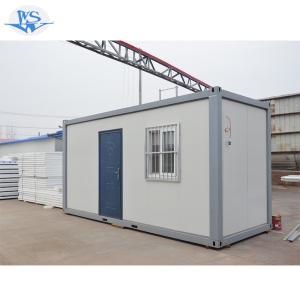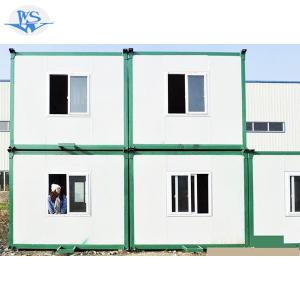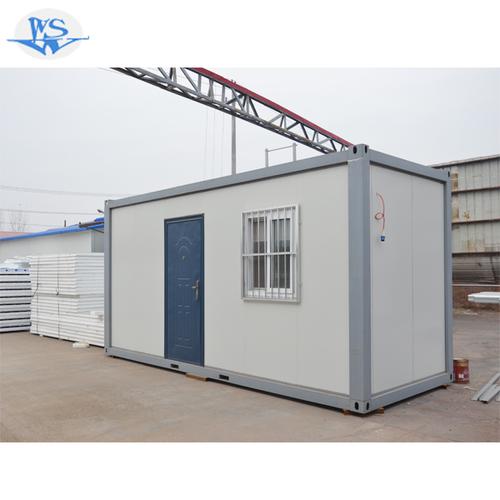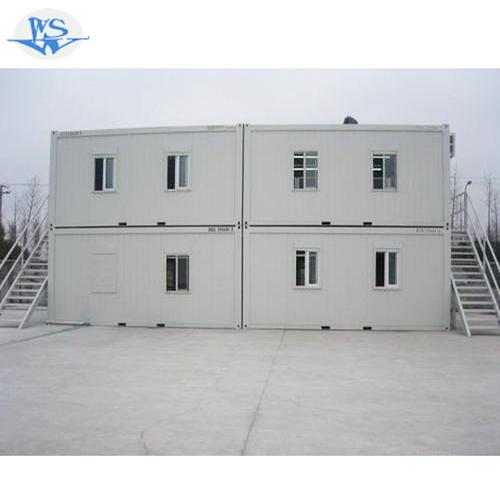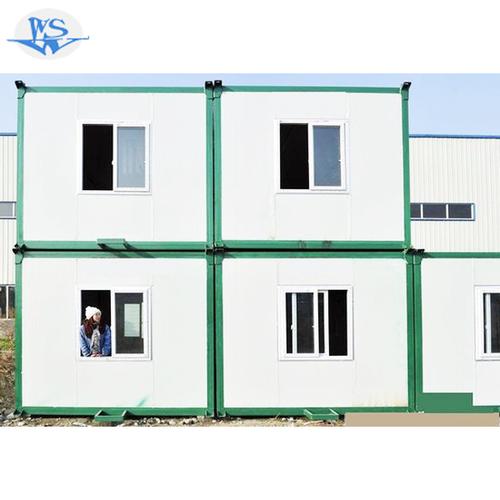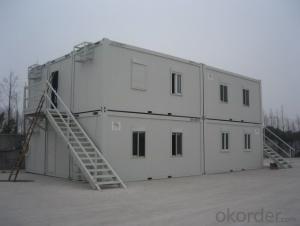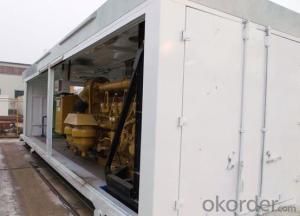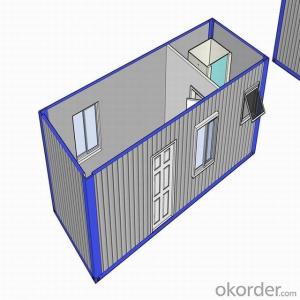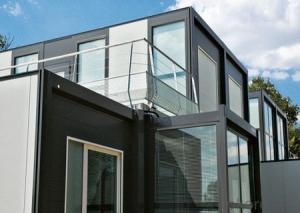Best portable container houses for sale
- Loading Port:
- Tianjin
- Payment Terms:
- TT OR LC
- Min Order Qty:
- -
- Supply Capability:
- 1000 pc/month
OKorder Service Pledge
OKorder Financial Service
You Might Also Like
CNBM PRODUCTION BASE--Container House
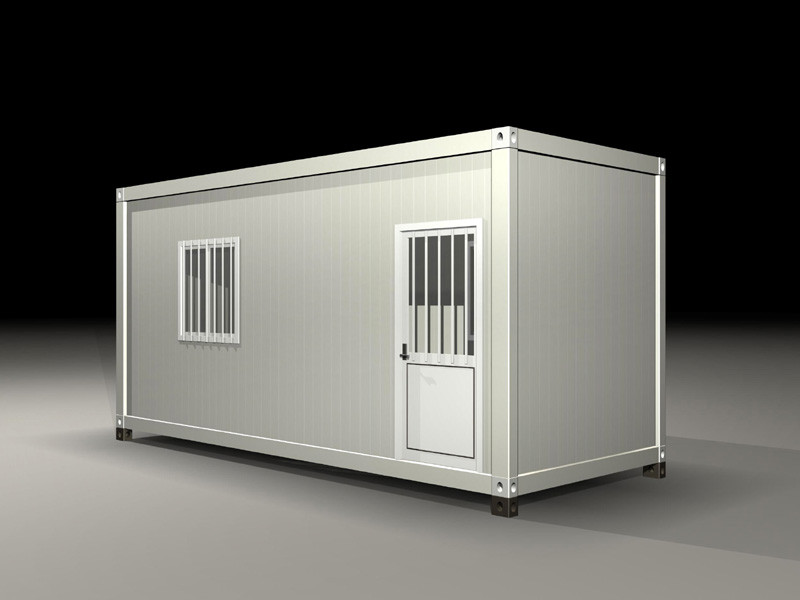
Specification ofcontainer
Size | 5950*2310*2650 |
Roof | Outer color plate+50mm glass wool insulation+ steel frame+ colorful steel ceiling |
Wall panel | 75mm EPS or rock wool composite panels |
Floor | Steel frame+15mm wood vinyl sheet+50mm glass wool insulation+ Color plates waterproof floor |
Door | Special steel doors, security locks, 800*2100mm |
Window | PVC sliding window, with screen window, 960*1000mm |
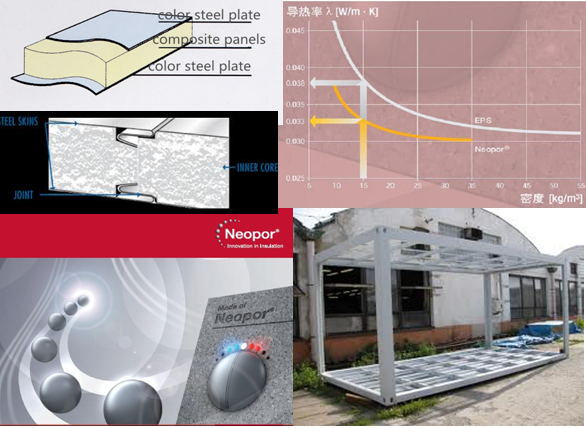
Layout of Container
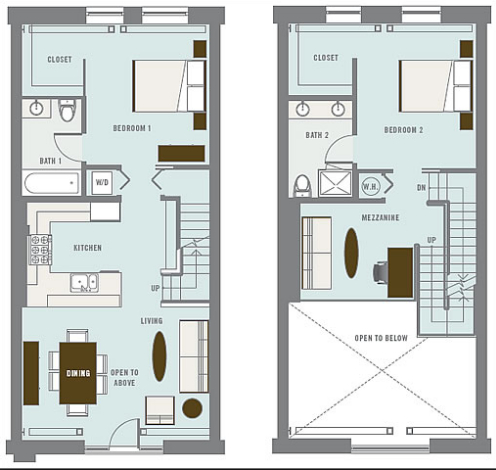
Packing thecontainer
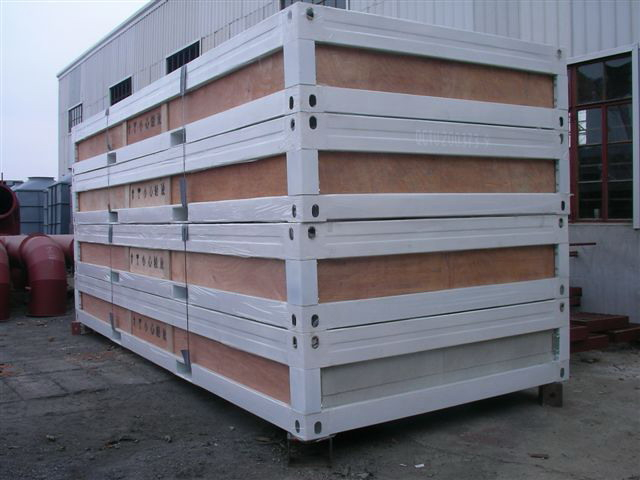
Assembly Process:
Easyto be Assemble and disassemble. Four workers can complete one unit in half day
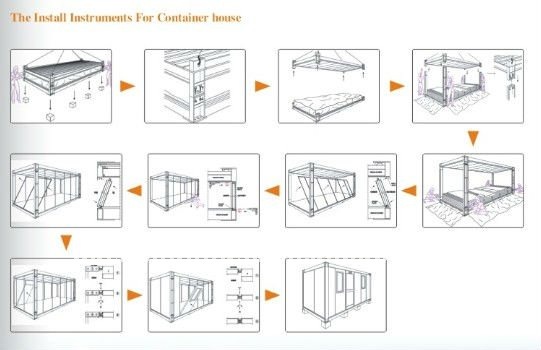
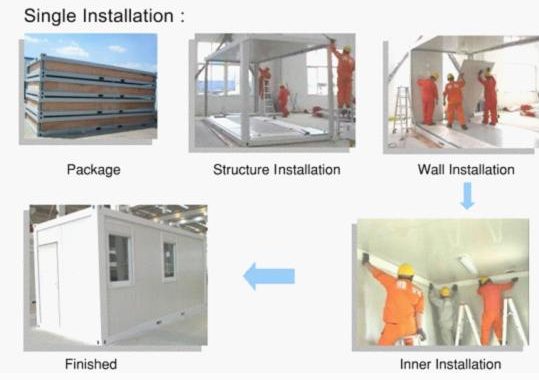
Packing and Transportation:
From our factory to overseas client, there are two ways todelivery the houses. If your port can accept SOC (Shipper’s Owned Container), 4standard cabins can be packed as a 20ft container and shipped naked. If cannot,7standard cabins can be loaded into one 40ft HC.
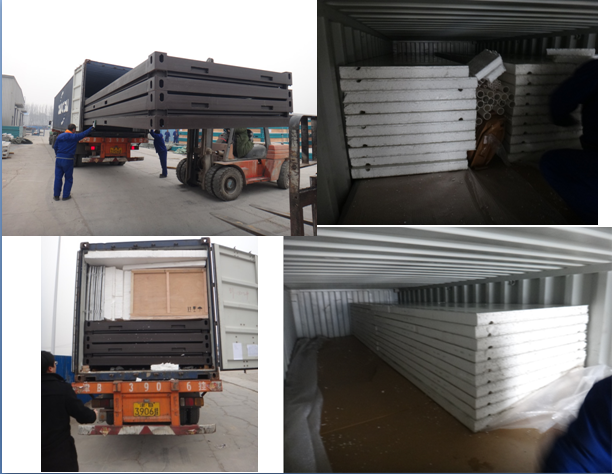
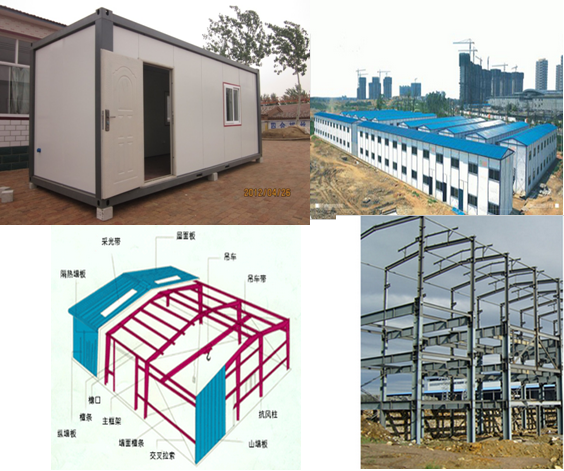
Why choose us
Different types ofhouse we can supply
Our factory
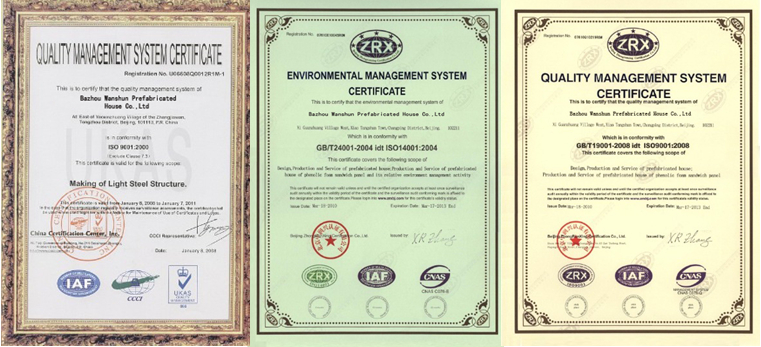
Our team or clients
- Q: Are container houses suitable for vacation homes?
- Yes, container houses can be suitable for vacation homes. They offer a unique and modern aesthetic, are cost-effective, eco-friendly, and can be easily transported to different locations. Their modular design allows for customization and quick assembly, making them ideal for temporary stays. Additionally, container houses can provide all the necessary amenities and comfort required for a relaxing vacation experience.
- Q: Are container houses suitable for areas with limited access to schools?
- Yes, container houses can be suitable for areas with limited access to schools. Container houses can be designed and set up in various locations, including remote areas where traditional housing options may not be feasible. These houses can provide a cost-effective and quick solution to accommodate families in areas with limited access to schools. Additionally, container houses can be customized and equipped with the necessary facilities to support educational needs, such as study areas and internet connectivity, making them a viable option for areas with limited school access.
- Q: Can container houses be designed for multi-story living?
- Yes, container houses can be designed for multi-story living. With proper engineering and design, containers can be stacked and interconnected to create multi-story structures.
- Q: What is a villa class real estate development project?
- Villa real estate is home to enjoy the living outside the home, is the second place rather than the first home
- Q: Are container houses suitable for student or workforce housing?
- Yes, container houses can be suitable for student or workforce housing. They are cost-effective, can be easily transported, and can be customized to provide comfortable living spaces. Additionally, container houses are environmentally friendly as they make use of recycled materials.
- Q: Can container houses be designed with a kitchenette?
- Yes, container houses can be designed with a kitchenette. With proper planning and design, containers can be transformed into functional living spaces that include a kitchenette area. This can involve installing appliances, countertops, cabinets, and other necessary features to create a fully functional kitchen within a container house.
- Q: Are container houses safe and secure?
- Yes, container houses can be safe and secure when built and maintained properly. Container houses are constructed using steel shipping containers, which are designed to withstand extreme weather conditions and rough handling during transportation. This makes them structurally robust and resistant to natural disasters such as earthquakes and hurricanes. Furthermore, container houses can be customized with reinforced doors, windows, and security systems to enhance the safety and security of the occupants. These additional security measures can provide protection against break-ins and intrusions, ensuring the safety of the residents and their belongings. However, it is important to note that the safety and security of a container house depend on various factors such as the quality of construction, proper insulation, and regular maintenance. Hiring experienced professionals who are knowledgeable about container house construction is crucial to ensure that all necessary safety precautions are taken. Additionally, it is important to consider the location of the container house. Placing it on a stable foundation and in a secure area can further enhance its safety and security. Adequate fire safety measures, such as smoke detectors and fire extinguishers, should also be installed to minimize the risk of fire accidents. In conclusion, container houses can be safe and secure when built and maintained properly. With the right construction techniques, security features, and regular maintenance, container houses can provide a safe and comfortable living environment for their occupants.
- Q: Can container houses be designed to have a spacious kitchen area?
- Absolutely, it is entirely possible to design container houses with a generous kitchen area. Although container homes typically have less square footage compared to traditional houses, there are various ways to maximize the kitchen space through imaginative design and space-saving techniques. One strategy involves adopting an open-concept layout, eliminating unnecessary walls and partitions to create a larger area. By integrating the kitchen with the living or dining space, the overall room can feel much more expansive. Additionally, optimizing the available space can be achieved by utilizing multi-functional furniture and storage solutions. For instance, incorporating kitchen islands with built-in storage or foldable countertops can provide additional workspace when required. Wall-mounted shelves and cabinets can also be utilized to maximize vertical storage, ensuring the kitchen area remains uncluttered. Moreover, the strategic positioning of windows and the infusion of natural light can create a more open and airy ambiance. Installing sizable windows or skylights can introduce an abundance of natural light, thereby making the kitchen space appear more expansive and inviting. Lastly, the selection of an appropriate color palette and materials can greatly contribute to the perception of a larger kitchen area. Lighter colors such as whites, neutrals, or pastels can impart a brighter and more spacious feel. Additionally, incorporating reflective surfaces like glass or mirrors can create an illusion of depth and roominess. By making thoughtful design choices and embracing innovative solutions, container houses can undoubtedly feature a spacious kitchen area that caters to the needs and preferences of homeowners.
- Q: Can container houses be designed with a daycare or childcare facility?
- Yes, container houses can certainly be designed to accommodate a daycare or childcare facility. Container houses are versatile and can be customized to meet various needs, including the requirements of a daycare or childcare center. Container houses can be modified and expanded to provide adequate space for classrooms, play areas, sleeping quarters, and other necessary facilities. The containers themselves can be stacked or arranged in different configurations to create separate rooms or open spaces, depending on the specific needs of the daycare or childcare facility. Furthermore, container houses are easily transportable, allowing for flexibility in location. This is particularly advantageous for daycare or childcare facilities that may need to move or relocate in the future. Containers can be easily transported to a new location and reassembled, making it a convenient option for those who require a mobile or temporary setup. In terms of safety and functionality, container houses can be designed to meet building codes and regulations, ensuring the necessary standards are met to operate a daycare or childcare facility. This includes necessary amenities such as proper ventilation, plumbing, electricity, and fire safety measures. In conclusion, container houses offer a viable and customizable option for designing a daycare or childcare facility. Their versatility, transportability, and ability to meet safety regulations make them an attractive choice for those looking to establish a daycare or childcare center in a unique and cost-effective manner.
- Q: Can container houses be designed for passive solar heating?
- Indeed, container houses can be specifically designed to utilize passive solar heating. Passive solar design is an environmentally-friendly architectural approach that utilizes the natural elements of the sun's energy to heat and cool a building. It focuses on maximizing solar gain in the winter months and minimizing it in the summer months. Container houses offer a unique opportunity for passive solar design due to their compact and modular nature. Below are several ways in which container houses can be designed to effectively harness passive solar heating: 1. Orientation: The positioning of the container house is vital to maximize solar gain. By aligning the house in an east-west direction, the longer sides can face south, allowing for optimal exposure to the sun's rays during the winter when the sun is lower in the sky. 2. Windows and Glazing: Installing large, south-facing windows or glazing on the longer sides of the container house helps capture and retain solar heat. These windows should be well-insulated and double-glazed to prevent heat loss at night. 3. Thermal Mass: Containers, which are made of steel, have high thermal conductivity. By incorporating thermal mass materials such as concrete, stone, or water storage tanks inside the house, the heat from the sun can be absorbed during the day and released gradually at night, maintaining a comfortable indoor temperature. 4. Insulation: Adequate insulation is crucial for effective passive solar design. Insulating the container walls, roof, and floor will prevent heat loss, ensuring that the captured solar heat remains inside the house. 5. Ventilation: Passive solar design also considers natural ventilation strategies to prevent overheating during the summer months. By incorporating carefully positioned windows, vents, and shades, the house can be efficiently cooled through cross-ventilation and the stack effect. 6. Overhangs and Shading: To prevent excessive solar gain in the summer, overhangs or shading devices can be added to the south-facing windows. These devices allow the lower angle winter sun to penetrate while blocking the higher angle summer sun. By incorporating these passive solar design strategies, container houses can effectively harness the sun's energy for heating, reducing the reliance on conventional heating systems and promoting energy efficiency.
Send your message to us
Best portable container houses for sale
- Loading Port:
- Tianjin
- Payment Terms:
- TT OR LC
- Min Order Qty:
- -
- Supply Capability:
- 1000 pc/month
OKorder Service Pledge
OKorder Financial Service
Similar products
Hot products
Hot Searches
Related keywords
