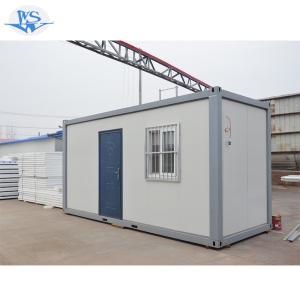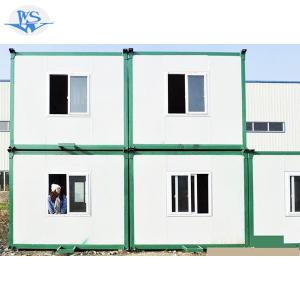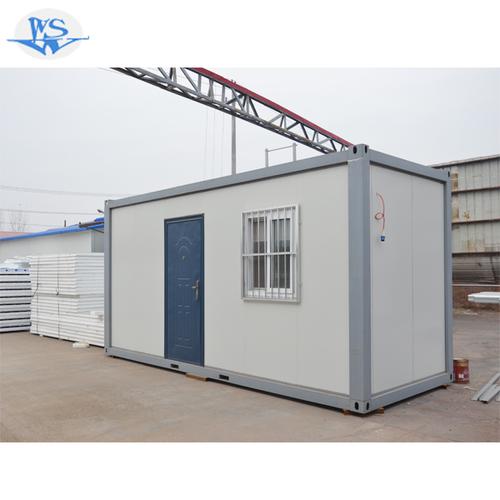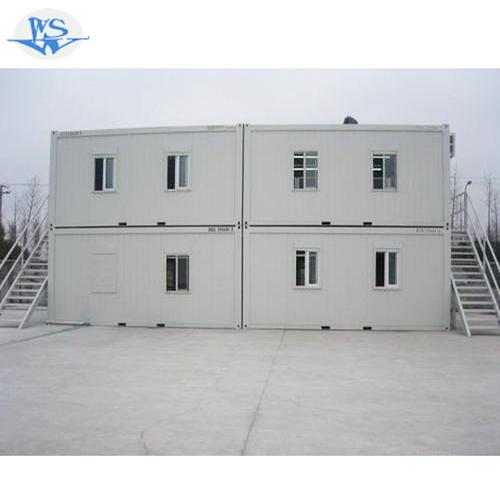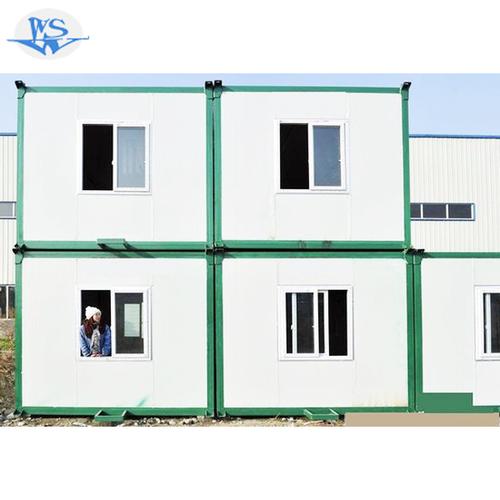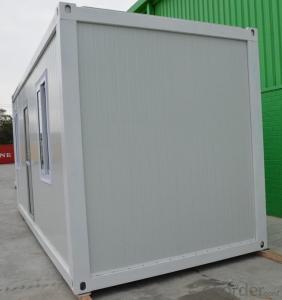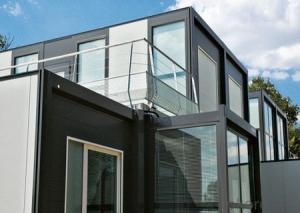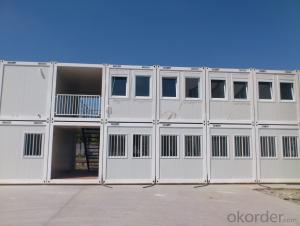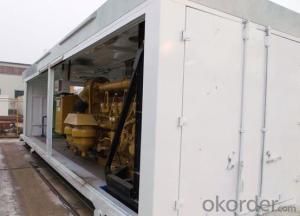Modern design portable sleeping container houses for sale
- Loading Port:
- Tianjin
- Payment Terms:
- TT OR LC
- Min Order Qty:
- -
- Supply Capability:
- 1000 pc/month
OKorder Service Pledge
OKorder Financial Service
You Might Also Like
CNBM INTERNATIONAL Production Base
Container House
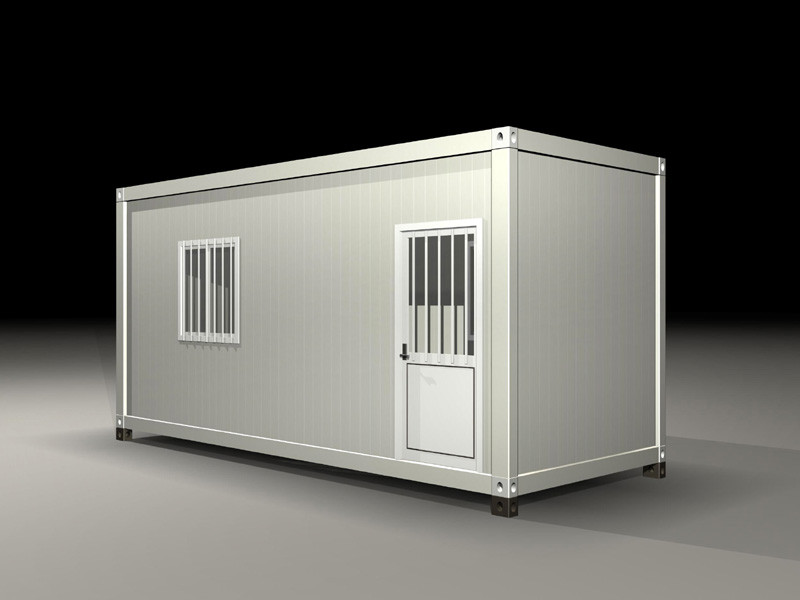
Specification ofcontainer
Size | 5950*2310*2650 |
Roof | Outer color plate+50mm glass wool insulation+ steel frame+ colorful steel ceiling |
Wall panel | 75mm EPS or rock wool composite panels |
Floor | Steel frame+15mm wood vinyl sheet+50mm glass wool insulation+ Color plates waterproof floor |
Door | Special steel doors, security locks, 800*2100mm |
Window | PVC sliding window, with screen window, 960*1000mm |
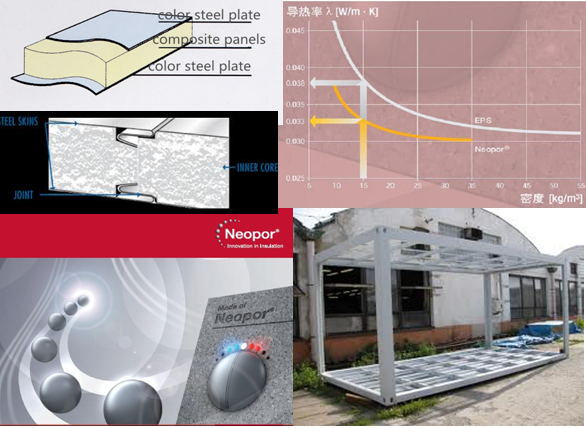
Layout of Container
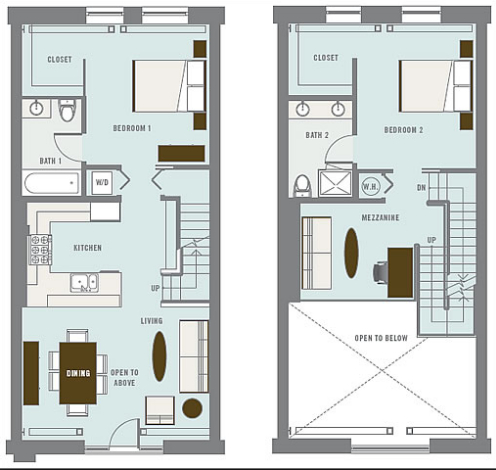
Packing thecontainer
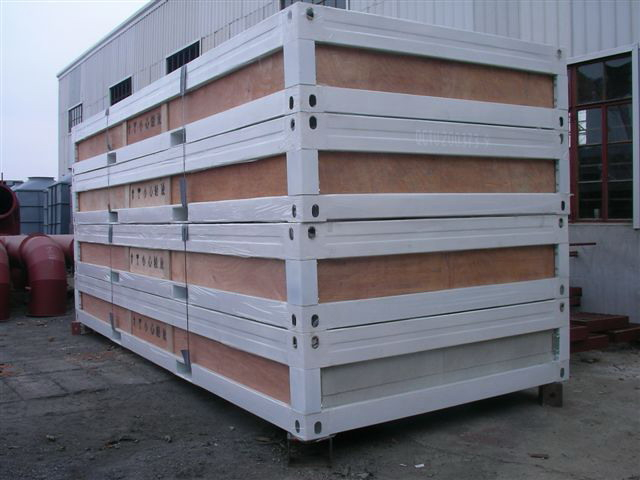
Assembly Process:
Easyto be Assemble and disassemble. Four workers can complete one unit in half day
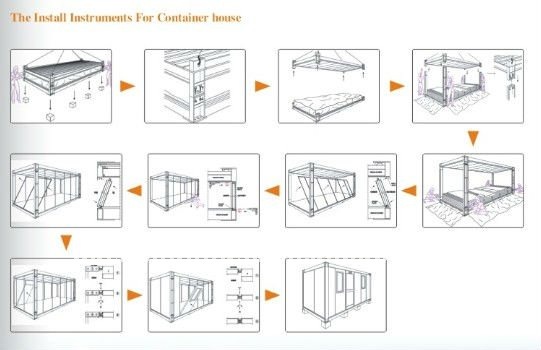
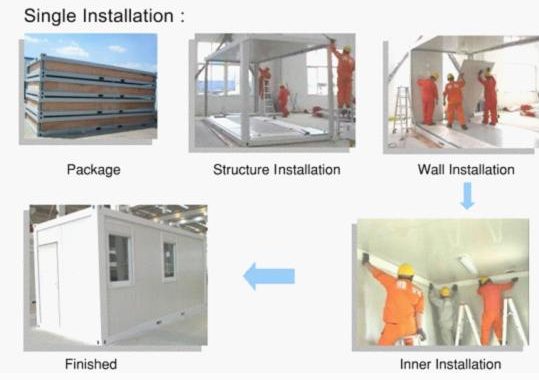
Packing and Transportation:
From our factory to overseas client, there are two ways todelivery the houses. If your port can accept SOC (Shipper’s Owned Container), 4standard cabins can be packed as a 20ft container and shipped naked. If cannot,7standard cabins can be loaded into one 40ft HC.
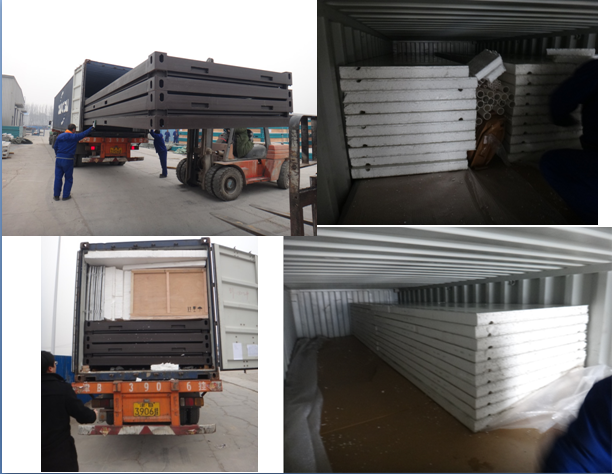
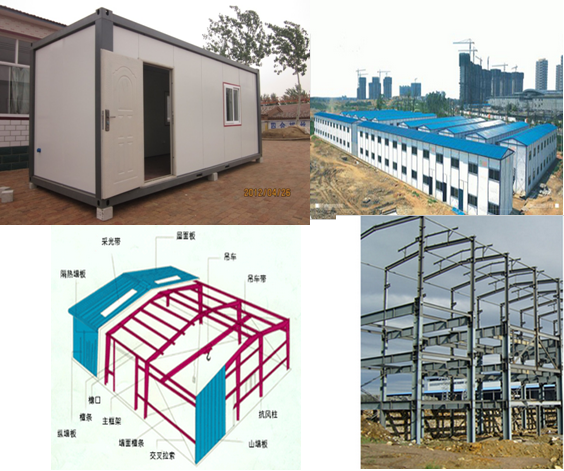
Why choose us
Different types ofhouse we can supply
Our factory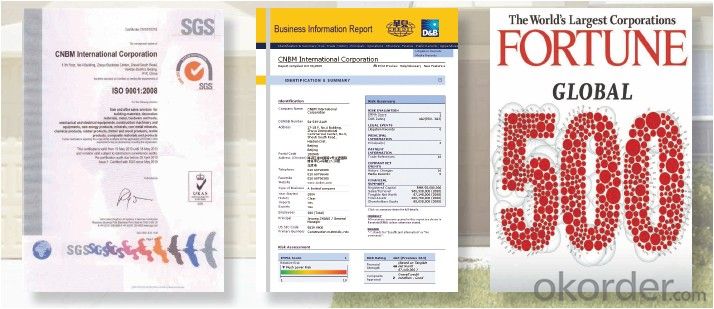
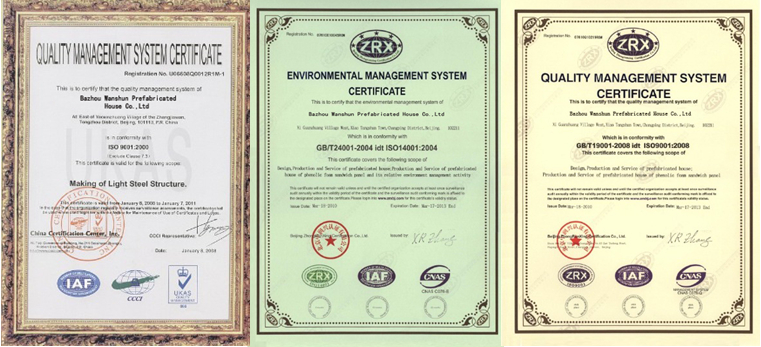
Certificate
- Q: Are container houses durable?
- Yes, container houses are durable. They are built to withstand harsh weather conditions and are made from strong and sturdy materials such as steel. Additionally, container houses are designed to be structurally sound and can last for a long time with proper maintenance.
- Q: Are container houses portable?
- Indeed, container houses possess the quality of being portable. The primary benefit of container houses lies in their mobility and convenient transportation. These dwellings are constructed from shipping containers, which are specifically engineered for shipment via ships, trucks, and trains. With their standardized dimensions and inclusion of corner castings and twist locks, these containers can be effortlessly loaded and unloaded onto various modes of transportation. Container houses have the ability to be transported and swiftly installed in any desired location, making them highly sought-after for temporary or mobile housing solutions. Moreover, if the situation calls for it, container houses can be readily disassembled and relocated to a new destination.
- Q: Can container houses be used for commercial purposes?
- Yes, container houses can be used for commercial purposes. They are versatile and can be easily modified to suit various commercial needs such as offices, retail spaces, restaurants, and exhibition centers. Their modular nature allows for easy expansion or relocation, making them a cost-effective option for businesses looking for flexible and temporary solutions.
- Q: Can container houses be built with a Scandinavian design?
- Yes, container houses can definitely be built with a Scandinavian design. Scandinavian design is known for its simplicity, functionality, and minimalism, which can be easily adapted to container homes. With the right architectural and interior design choices, container houses can incorporate the clean lines, light colors, natural materials, and cozy aesthetics that are characteristic of Scandinavian design.
- Q: Can container houses be built with a flat roof or a pitched roof?
- Yes, container houses can be built with both flat roofs and pitched roofs. The choice of roof design depends on factors such as personal preference, climate conditions, and overall aesthetic goals. Flat roofs are commonly used for their modern and minimalist look, while pitched roofs offer better water drainage and can be more suitable for areas with heavy rainfall or snowfall. Ultimately, the decision between a flat or pitched roof for a container house is flexible and can be tailored to meet specific needs and preferences.
- Q: What is the cost of container renovation housing?
- the price will be very low, our unit built the container office is Looking for Shanghai Yiqiang Industrial Container Company built, the price is very low
- Q: Are container houses suitable for guest houses?
- Indeed, guest houses can certainly benefit from the use of container houses. The popularity of container houses continues to rise due to their affordability, sustainability, and versatility. These structures are constructed from repurposed shipping containers, which makes them a cost-effective choice for guest accommodations. Guest houses can be tailored to meet specific requirements using container houses. They can be designed to include all essential amenities such as bedrooms, bathrooms, kitchens, and living areas. Moreover, they can be modified to provide a pleasant and practical living space for guests. Furthermore, container houses possess the advantage of being portable, allowing for easy relocation if necessary. This flexibility permits homeowners to move the guest house to different parts of their property or even take it with them if they decide to relocate. Additionally, container houses are environmentally friendly. By utilizing repurposed shipping containers, these structures contribute to waste reduction and the promotion of sustainability. In an era where environmental consciousness is increasing, many guests appreciate staying in accommodations that prioritize sustainability. To sum up, container houses are undeniably suitable for guest houses. They offer affordability, versatility, and sustainability, making them an appealing choice for homeowners seeking to create comfortable and functional guest accommodations.
- Q: Can container houses be financed like traditional houses?
- Indeed, container houses can be financed in a similar manner to conventional houses. Numerous banks and financial institutions provide loans and mortgage alternatives designed specifically for container houses. These loans operate similarly to typical home loans, necessitating regular monthly payments over a predetermined duration. Nevertheless, it is important to recognize that the financing possibilities for container houses may differ depending on the lender and individual circumstances. Certain banks may impose more stringent lending criteria or impose distinct terms and conditions for container houses in contrast to traditional houses. It is recommended to seek advice from lenders who specialize in alternative housing choices to assess the most fitting financing options for container houses.
- Q: Can container houses be designed with a tropical or beach theme?
- Certainly, container houses have the potential to be designed with a tropical or beach theme. The extensive flexibility of container homes allows for an infinite array of design options and aesthetics. To achieve a tropical or beach-themed container house, several essential elements can be integrated. To begin, the exterior of the container house can be adorned with lively, tropical hues such as turquoise, coral, or sunny yellow, effectively capturing the essence of the beach theme. Additionally, the inclusion of features like palm trees, tropical plants, or even a small sandy area surrounding the house can enhance the overall tropical ambiance. Within the container house, the design can be further elevated to emanate a tropical or beach atmosphere. This can be accomplished by employing materials like bamboo or driftwood for furniture, flooring, or wall coverings. The incorporation of nautical or beach-inspired decorations, such as seashells, netting, or beach artwork, can also contribute to the overall thematic coherence. Furthermore, incorporating large windows and open floor plans into the design can optimize natural light and establish a seamless connection between the indoor space and the outdoor surroundings. This will allow residents to relish the tropical views and refreshing breeze while inside the container house. In terms of functionality, container houses can be equipped with features that suit tropical or beach environments. For instance, installing an outdoor shower or a small pool can provide a rejuvenating way to cool off in the tropical heat. Prioritizing the use of sustainable and eco-friendly materials can also align the container house with its natural surroundings and promote an environmentally conscious lifestyle. In conclusion, container houses can be designed with a tropical or beach theme by incorporating vibrant colors, natural materials, nautical decor, and functional elements. With thoughtful planning and creative execution, container homes can offer a distinctive and stylish living space that perfectly complements a tropical or beach environment.
- Q: Can container houses be designed to have a traditional aesthetic?
- Absolutely, container houses can be designed in a way that captures a traditional aesthetic. Although shipping containers typically have an industrial appearance, they can be altered and revamped to achieve a more traditional look. The secret lies in the design and utilization of exterior finishes and architectural elements. To achieve a traditional aesthetic, the exterior of the container house can be covered with materials like wood or brick, which are commonly associated with traditional architecture. This can be accomplished by constructing a wooden or brick façade around the container, effectively hiding the original metal structure. Furthermore, traditional architectural elements such as pitched roofs, dormer windows, porches, and decorative trims can be integrated to enhance the traditional appeal. Interior design choices also play a crucial role in achieving a traditional aesthetic. By selecting traditional materials, color schemes, and furnishings, the container house can emit a sense of tradition and warmth. Incorporating wooden flooring, intricate moldings, antique furniture, and timeless fixtures can all contribute to establishing a traditional atmosphere within the interior. It is important to mention that while container houses can be designed to have a traditional aesthetic, they still offer the inherent advantages of affordability, sustainability, and versatility that are associated with this type of construction. Therefore, if you desire a home with a traditional appearance while also exploring alternative building methods, container houses can be an excellent option.
Send your message to us
Modern design portable sleeping container houses for sale
- Loading Port:
- Tianjin
- Payment Terms:
- TT OR LC
- Min Order Qty:
- -
- Supply Capability:
- 1000 pc/month
OKorder Service Pledge
OKorder Financial Service
Similar products
Hot products
Hot Searches
