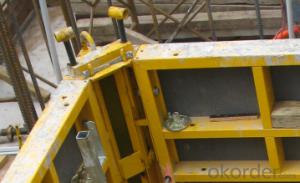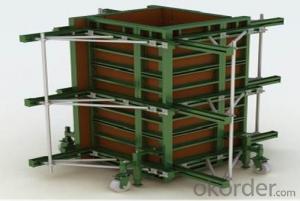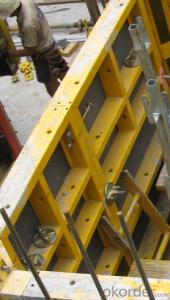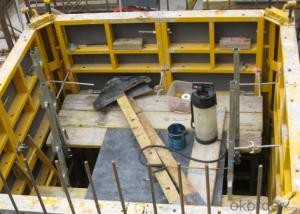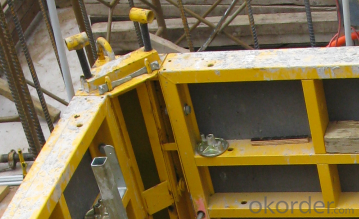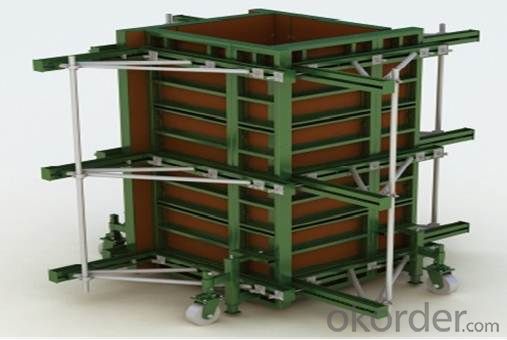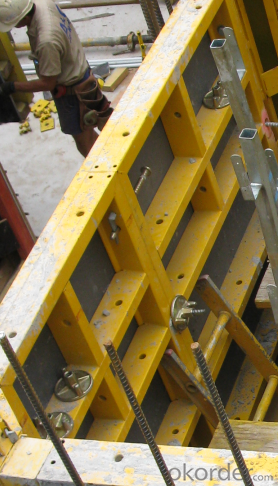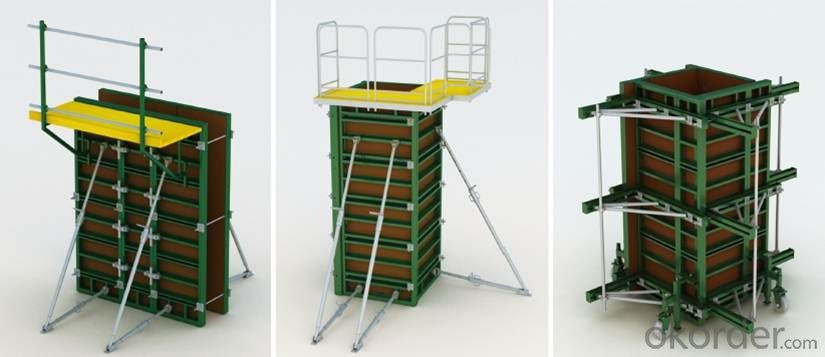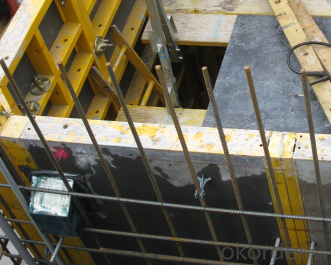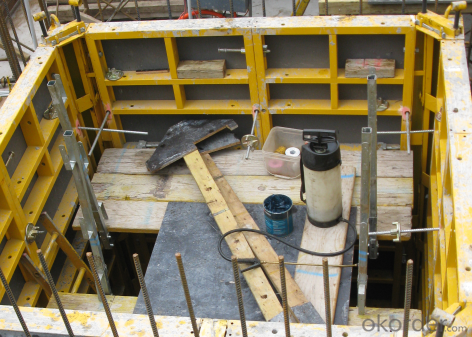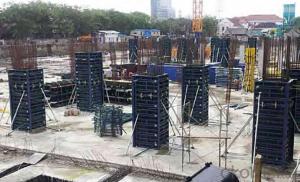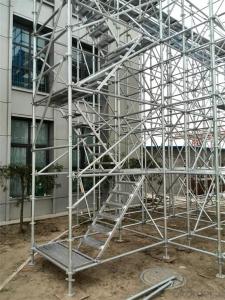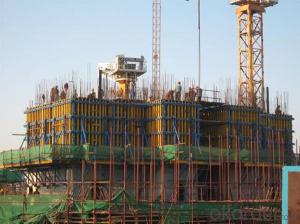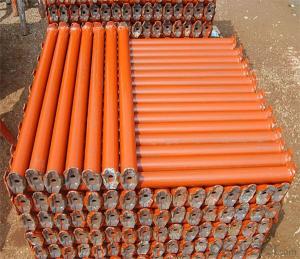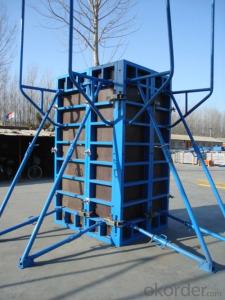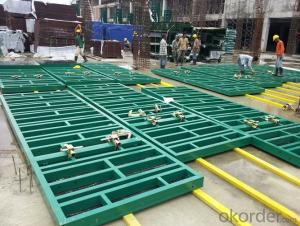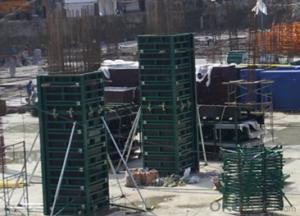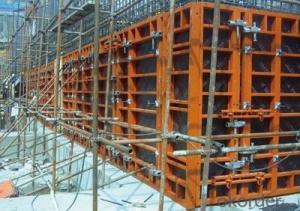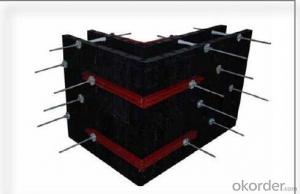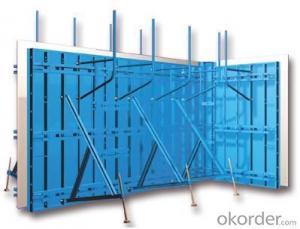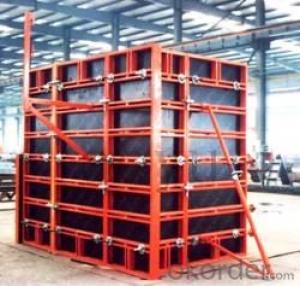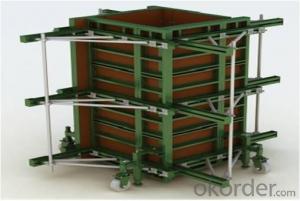COLUMN STEEL FRAMED FORMWORK FOR LIFT CONSTRUCTION
- Loading Port:
- Shanghai
- Payment Terms:
- TT OR LC
- Min Order Qty:
- 1000 m²
- Supply Capability:
- 100000 m²/month
OKorder Service Pledge
OKorder Financial Service
You Might Also Like
1. Structure of 120 Steel Framed Formwork Description
Single-side bracket is a kind of formwork for the concrete pouring of single-side wall. The construction is easy and fast. The components have good standard performance and versatility. The pouring height is adjustable, the maximum height of a single pouring is 8.9m.The formwork is always used in the concrete pouring of basement, subway, Sewage treatment factory and so on. The waterproof of the finished wall is excellent
2. Main Features of 120 Steel Framed Formwork
-easy to assemble
-simple structure.
-and convenient for transportation
-convenient for storage.
3. 120 Steel Framed Formwork Images
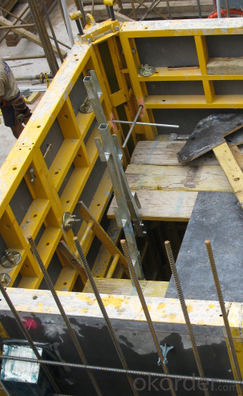
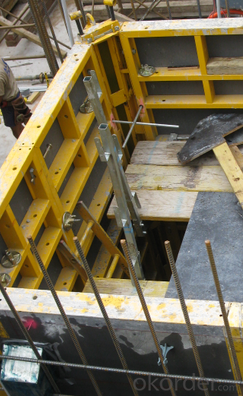
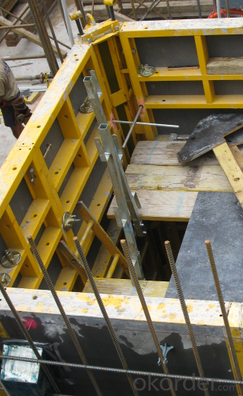
4. Single-side Steel Framed Formwork Specifications
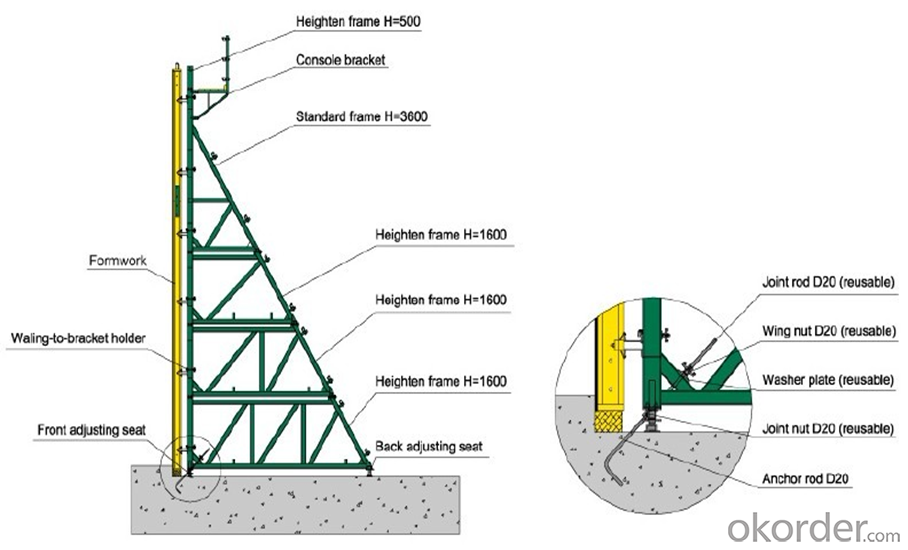
5.FAQ of 120 Steel Framed Formwork
1) What can we do for you?
.We can ensure the quality of the 120 steel framed formwork and avoid extra expenses for customers.
.We can provide you the professional technical team.
.We can provide professional building proposal for your project.
. Please feel free to customize.
2) What promises can be done by us?
. If interested in single side steel framed formwork, please feel free to write us for any QUOTE.
. If need any technical and building assistance, we could provide on-site professional staff for instruction.
. Please DO check goods when courier knocks your door and contact us asap if any issueS.
3) What about of our after-sale service?
. Response will be carried out in 24hours after receiving any complain or request.
. Single side steel framed formwork cost can be refund after order is confirmed.
. If the products are not based on the requirements, there will be the relevant compensations made for you.
4) What about the package and shipping time?
.Packing: wood package and
.Shipping: by sea
Shipping time: Normally small orders, it just1week business days to arrive your hand; When comes to the customs declaration, it may need 2 weeks.
- Q: How does steel frame formwork accommodate for different concrete reinforcement configurations?
- The versatility of the steel frame formwork system lies in its ability to easily adapt to various concrete reinforcement configurations. This is made possible through the incorporation of adjustable features and components. To begin with, the steel frames utilized in the formwork consist of modular panels that can be effortlessly assembled and disassembled. These panels possess the capability to be modified in terms of size and shape, thereby providing flexibility in accommodating different reinforcement configurations. The connection of these panels can be achieved using a variety of clamps or connectors, allowing for customization to match the specific reinforcement layout. Furthermore, the steel frames are equipped with adjustable struts or props that serve to support and stabilize the formwork. These struts can be conveniently extended or retracted to correspond with the height and depth of the reinforcement bars or mesh. This adaptability enables the formwork to be adjusted to the necessary dimensions, ensuring proper coverage and alignment of the reinforcement. In addition, the steel frames can incorporate adjustable brackets or holders that can be positioned at various points along the frame. These brackets serve the purpose of securing the reinforcement bars or mesh in place, preventing any displacement during the pouring of the concrete. The adjustability of these brackets allows for different reinforcement configurations, including varying bar sizes or spacing, to be accommodated. Overall, the steel frame formwork system offers exceptional adaptability to diverse concrete reinforcement configurations. Its modular design, adjustable panels, struts, and brackets enable it to be easily customized and tailored to suit the specific requirements of each project. This guarantees the proper reinforcement of the concrete structure, ensuring compliance with the specified design criteria.
- Q: How does steel frame formwork handle the placement of façade elements and architectural features within the concrete structure?
- Steel frame formwork is a versatile and efficient method for handling the placement of façade elements and architectural features within a concrete structure. This formwork system consists of steel frames that are pre-engineered to specific dimensions and can be easily assembled and disassembled. When it comes to placing façade elements such as windows, doors, and cladding, steel frame formwork provides a sturdy and reliable support system. The frames are designed to withstand the weight and pressure of these elements during the concrete pouring process. This ensures that the façade elements remain in their intended positions and are not displaced or damaged during construction. Architectural features, such as decorative panels, cornices, and intricate designs, can also be easily accommodated using steel frame formwork. The frames can be customized to match the desired shape, size, and contours of these features. This allows for precise and accurate placement of architectural elements within the concrete structure. Furthermore, steel frame formwork offers flexibility in terms of adjustments and modifications. As the frames are easily assembled and disassembled, any changes or alterations to the placement of façade elements or architectural features can be easily accommodated. This ensures that the final concrete structure meets the design requirements and architectural vision. In addition to its handling capabilities, steel frame formwork also provides other benefits such as durability, reusability, and cost-effectiveness. The steel frames can withstand multiple uses, reducing the need for frequent replacements. This not only saves time and money but also minimizes waste and promotes sustainable construction practices. Overall, steel frame formwork is an ideal solution for handling the placement of façade elements and architectural features within a concrete structure. Its strength, flexibility, and efficiency make it a preferred choice for construction projects that require precise and reliable positioning of these elements.
- Q: How is steel frame formwork disassembled?
- Steel frame formwork is typically disassembled by removing the formwork panels, braces, and connecting pins, and then dismantling the frame components in a systematic manner. This process involves carefully releasing the tension in the formwork system, removing the panels in a specific sequence, and gradually dismantling the frame sections to ensure safety and efficiency.
- Q: Are there any limitations to the number of pour cycles for steel frame formwork systems?
- Yes, there are some limitations to the number of pour cycles for steel frame formwork systems. Firstly, the overall durability of the formwork system can be affected by the number of pour cycles. With each pour cycle, the formwork is subjected to the pressure and weight of the concrete, which can cause wear and tear over time. The repeated loading and unloading of the formwork can lead to deformation, bending, or even cracking of the steel frames. Secondly, the quality of the concrete surface can be compromised after multiple pour cycles. Each pour cycle introduces the potential for imperfections such as honeycombing, bug holes, or surface irregularities. These imperfections can accumulate with each subsequent pour cycle, resulting in a less smooth and visually appealing finish. Additionally, the stripping and re-assembly process can become more time-consuming and labor-intensive with each pour cycle. As the formwork system ages, the components may not fit together as tightly or securely, leading to difficulties in removing the formwork or aligning it properly for the next pour. This can slow down the construction process and increase the risk of errors or accidents. Furthermore, the load-bearing capacity of the formwork system may decrease over time. The repeated stress and strain from multiple pour cycles can gradually weaken the steel frames, reducing their ability to support the weight of the concrete. This can compromise the safety of the structure and necessitate more frequent inspections or reinforcement measures. In summary, while steel frame formwork systems offer advantages in terms of strength and reusability, there are limitations to the number of pour cycles they can effectively withstand. Factors such as durability, concrete surface quality, ease of stripping and re-assembly, and load-bearing capacity can all be impacted as the formwork system ages. It is important to consider these limitations and plan accordingly to ensure the successful and safe completion of construction projects.
- Q: Can steel frame formwork be used for both interior and exterior concrete structures?
- Yes, steel frame formwork can be used for both interior and exterior concrete structures. Its versatility allows it to be easily adapted and used in various construction settings, providing a strong and durable formwork solution for both indoor and outdoor projects.
- Q: What are the different components of steel frame formwork?
- The different components of steel frame formwork typically include: 1. Panels: Steel frame formwork panels are the main component of the system. These panels are usually made of steel or aluminum and are designed to be lightweight yet sturdy. They come in various sizes and shapes, such as rectangular or square, and are available in different thicknesses based on the required strength and load-bearing capacity. 2. Connecting pins: Connecting pins are used to connect the panels together, ensuring a tight and secure formwork system. These pins are usually made of steel and are inserted through pre-drilled holes in the panels, providing stability and preventing any movement or displacement during concrete pouring. 3. Wedges: Wedges are used in conjunction with the connecting pins to further secure the formwork system. They are typically made of steel or plastic and are inserted between the panels and pins, creating a tight fit and preventing any gaps or spaces that could lead to leakage or uneven concrete placement. 4. Props: Props are vertical support devices used to provide additional strength and stability to the formwork system. They are usually made of steel and are adjustable in height, allowing for flexibility in formwork installation. Props are essential in supporting the weight of the concrete and the formwork itself, ensuring a safe and reliable construction process. 5. Braces: Braces are horizontal or diagonal supports that are used to reinforce the formwork system and prevent any buckling or bending of the panels. They are typically made of steel and are installed at regular intervals to provide additional stability and rigidity to the formwork structure. 6. Formwork accessories: In addition to the main components, steel frame formwork may also include various accessories such as clamps, ties, and brackets. These accessories are used to secure the formwork system to the existing structure, align the panels accurately, and provide additional reinforcement where needed. Overall, the different components of steel frame formwork work together to create a robust and reliable system for concrete construction. The combination of panels, connecting pins, wedges, props, braces, and accessories ensures a strong and stable formwork structure that can withstand the pressures and forces exerted during the concrete pouring process.
- Q: What are the different types of formwork pins used in steel frame formwork systems?
- There are several different types of formwork pins that are commonly used in steel frame formwork systems. These pins are essential for securing the formwork panels and ensuring the stability of the entire structure. Some of the different types of formwork pins used in steel frame formwork systems include: 1. Wedge pins: These are the most commonly used formwork pins and are designed to secure the formwork panels together. They have a wedge shape that allows them to be easily inserted and removed. Wedge pins are typically made of steel and are available in various sizes to accommodate different thicknesses of formwork panels. 2. Flathead pins: These pins have a flat head and are used to hold the formwork panels in place. They are inserted through holes in the formwork panels and secured with a nut or washer on the opposite side. Flathead pins provide a secure connection and are often used in combination with other types of pins for added stability. 3. Connecting pins: These pins are used to connect two or more formwork panels together. They typically have a threaded end that allows them to be screwed into the panels. Connecting pins are commonly used in situations where a tight and secure connection is required, such as when forming corners or curved walls. 4. Tapered pins: These pins have a tapered shape, with one end being larger than the other. They are used to align and secure formwork panels by inserting the larger end into pre-drilled holes in the panels. Tapered pins provide a tight fit and are often used in conjunction with other types of pins for added stability. 5. Snap pins: These pins have a snap-on design that allows them to be easily attached and detached from the formwork panels. They are typically made of plastic or metal and are used in situations where frequent assembly and disassembly of the formwork is required. Overall, the different types of formwork pins used in steel frame formwork systems serve the purpose of securing the formwork panels and ensuring the stability of the entire structure. The specific type of pin used will depend on factors such as the formwork system being used, the thickness of the panels, and the desired level of stability and security.
- Q: Can steel frame formwork be used for prefabricated concrete elements?
- Certainly, prefabricated concrete elements can indeed utilize steel frame formwork. A highly adaptable and long-lasting system, steel frame formwork can effortlessly be modified and reutilized for a variety of concrete construction undertakings. By providing a rigid structure and precise alignment for concrete pouring, it guarantees the desired shape and dimensions of prefabricated elements. Furthermore, steel frame formwork grants greater design flexibility, enabling the accommodation of intricate shapes and structures. Its robustness and stability also render it suitable for withstanding the weight and pressure exerted by curing concrete. All in all, steel frame formwork presents a feasible choice for the creation of superior prefabricated concrete elements.
- Q: What are the different types of supports used in steel frame formwork systems?
- Steel frame formwork systems utilize various types of supports to ensure stability and safety. These supports include adjustable props, soldier beams, tubular scaffolding, H-beams, props with forkheads, and steel bracing. Adjustable props are vertical steel members that can be easily adjusted to accommodate different heights. They provide stability and support for horizontal formwork elements like beams and slabs. Soldier beams, on the other hand, are horizontal steel members used to support vertical formwork elements such as walls and columns. Placed at regular intervals, they help distribute the load evenly. Tubular scaffolding is a versatile support system comprising steel tubes and couplers. It can be easily assembled and adjusted to provide support for various formwork applications. H-beams, commonly found in large-scale construction projects, offer strong and stable support for vertical formwork elements. Props with forkheads, similar to adjustable props, have a fork-shaped head that effectively supports horizontal formwork elements like beams and slabs. They provide a secure and stable support system. Steel bracing, placed diagonally between vertical and horizontal supports, provides additional support and stability to the formwork system. It prevents any lateral movement. In summary, these different types of supports are essential for maintaining stability and safety in steel frame formwork systems. They ensure the necessary support for formwork elements and facilitate efficient and effective construction processes by distributing the load evenly.
- Q: Can steel frame formwork be used in combination with other construction techniques, such as post-tensioning?
- Yes, steel frame formwork can be used in combination with other construction techniques, such as post-tensioning. Steel frame formwork provides a strong and durable support structure for concrete during the pouring and setting process. Post-tensioning is a technique used to reinforce concrete structures by applying tension to steel cables after the concrete has set. By using steel frame formwork, the concrete structure can be accurately shaped and supported, while the post-tensioning technique can be applied to increase the overall strength and load-bearing capacity of the structure. The steel frame formwork provides a stable platform for the post-tensioning cables to be installed and tensioned, ensuring proper distribution of forces and enhancing the structural performance of the building or infrastructure. The combination of steel frame formwork and post-tensioning can be particularly beneficial for large-scale construction projects, where the use of precast or prestressed concrete elements is common. This combination allows for efficient construction processes and improved structural performance, resulting in cost savings and enhanced durability. It is important to note that the specific design and implementation of steel frame formwork in combination with post-tensioning should be done by experienced professionals following industry standards and guidelines. Proper coordination and collaboration between the structural engineers, formwork specialists, and post-tensioning experts are crucial to ensure a successful and safe construction process.
Send your message to us
COLUMN STEEL FRAMED FORMWORK FOR LIFT CONSTRUCTION
- Loading Port:
- Shanghai
- Payment Terms:
- TT OR LC
- Min Order Qty:
- 1000 m²
- Supply Capability:
- 100000 m²/month
OKorder Service Pledge
OKorder Financial Service
Similar products
Hot products
Hot Searches
Related keywords
