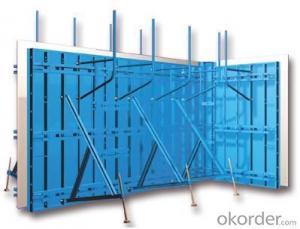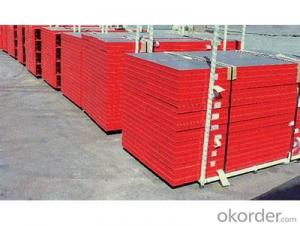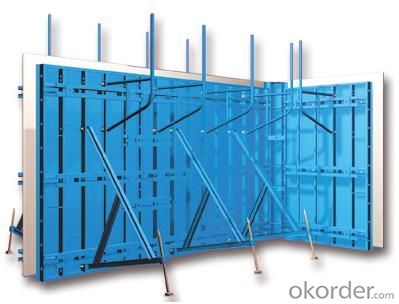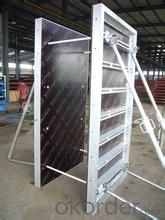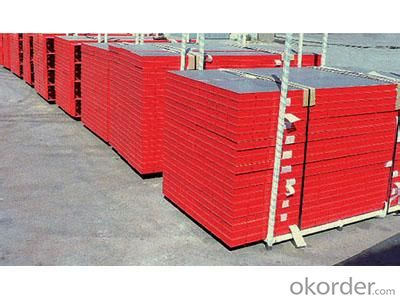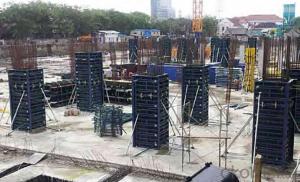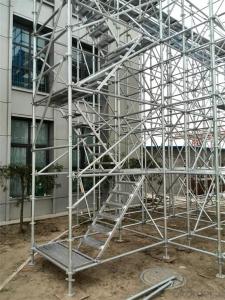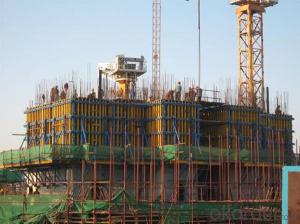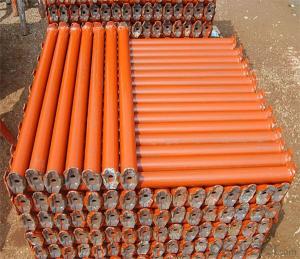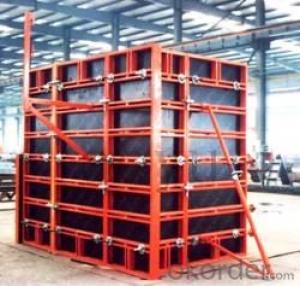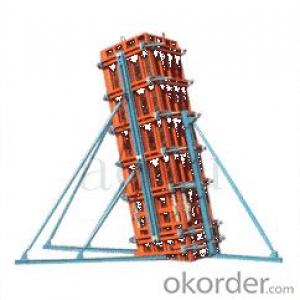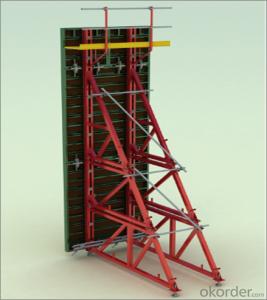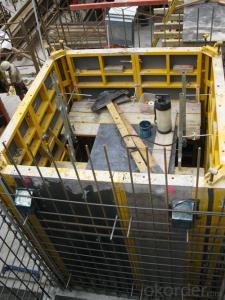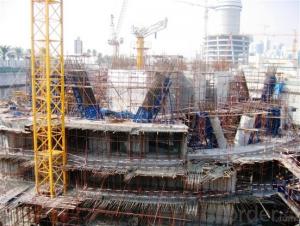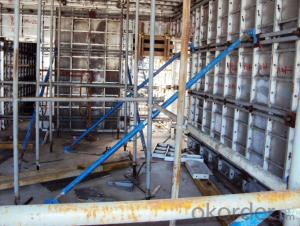Steel Frame Formworks for All Kinds of Construction
- Loading Port:
- Shanghai
- Payment Terms:
- TT OR LC
- Min Order Qty:
- 1 m²
- Supply Capability:
- 100000 m²/month
OKorder Service Pledge
OKorder Financial Service
You Might Also Like
1. Structure of Steel Frame Formwork
There is a prizing part designed in the corner, which can help to position and remove formwork easily.The plywood is screwed on from the back when connecting frame and plywood, so the surface of the finished concrete is perfect.The formwork series are a complete system with a full set of accessories, and can be set up flexibly according to project demand.
2. Main Features of Steel Frame Formwork
-Light weight
-High strength
-High standardized system
-Easy connection with adjustable steel clamp
-Convenient and fast corner formwork
-Flexible to assemble and application
3. Steel Frame Formwork Images
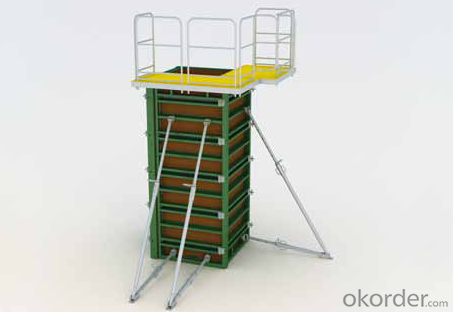
4. Steel Frame Formwork GK120 Specification
-The steel frame formwork is plywood covered with hollow steel. The plywood is 18 mm thick.
-The frame is highly strengthened, and the wall formwork can bear lateral pressure 60 KN/m2 while the column formwork can bear 80 KN/m2.
-As a standardized system, it is flexible to assemble , wood batten can be filled to satisfy the need f of non-standard size.
-The adjustable steel clamp is convenient to use, and can hold tightly.
-There is a prizing part designed in the corner, which can help to position and remove formwork easily.
-The plywood is screwed on from the back when connecting frame and plywood, so the surface of the finished concrete is perfect.
-The formwork series are a complete system with a full set of accessories, and can be set up flexibly according to project demand.
5. FAQ of Steel Frame Formwork GK120
1) What can we do for you?
.We can ensure the quality of the vinyl banner and avoid extra expenses for customers.
.We can provide you the professional design team.
.We can provide fashionable and newest styles for you.
.We can design the artwork for you.
. Please feel free to customize.
2) What promises can be done by us?
. If interested in Steel Frame Formwork GK120, please feel free to write us for any QUOTE.
. If printing required, please advise asap because the whole set need much more time to complete.
. Please DO check goods when courier knocks your door and contact us asap if any issue.
3) What about of our after-sale service?
. Response will be carried out in 24hours after receiving any complain or request.
. Steel Frame Formwork GK120 cost can be refund after order is confirmed.
. If the products are not based on the requirements, there will be the relevant compensations made for you.
4) What about the package and shipping time?
.Packing: As Customer's Requirements
.Shipping: We have various shipping ways for our customers, such as express which including TNT, DHL, FEDEX, UPS, EMS, etc. ; by air/ sea, and we are VIP of these express.
.Shipping time:
Normally small orders, it just 10-15 business days to arrive your hand; When comes to the customs declaration, it may need 7 days.
Other mass qty of Steel Frame Formwork GK120, we send them out by sea or by air to sea port or air port to save some shipping freight for our customers. By ocean, it may need 45~60days, by air, it may need 25~40days.
- Q: Can steel frame formwork be used for the construction of tunnels?
- Yes, steel frame formwork can be used for the construction of tunnels. Steel frame formwork is a popular choice for tunnel construction due to its strength, durability, and versatility. It provides a sturdy framework that can withstand the pressure and weight of the surrounding soil and rock. The steel frames can be easily assembled and disassembled, allowing for quick and efficient installation in tight and confined spaces. Additionally, steel frame formwork can be easily adjusted and customized to accommodate different tunnel shapes and sizes. It also allows for the use of various concrete pouring techniques, ensuring a smooth and even finish. Overall, steel frame formwork is a reliable and efficient solution for tunnel construction projects.
- Q: Can steel frame formwork be used for both monolithic and modular column construction?
- Both monolithic and modular column construction can make use of steel frame formwork. This system is known for its versatility and durability, as it can easily be adjusted to fit different construction methods. In the case of monolithic column construction, the steel frame formwork can be employed to create a temporary mold or framework that securely holds the concrete in place until it solidifies and hardens. This ensures the creation of seamless and continuous columns without any joints or gaps. By providing the necessary support and stability, the steel frame formwork guarantees that the concrete is poured and cured correctly. On the other hand, in modular column construction, the steel frame formwork can be utilized to produce individual formwork units that can be swiftly assembled and disassembled. These modular units enable the construction of columns with various sizes and shapes in an efficient and rapid manner. With the steel frame formwork's strength and rigidity, the concrete can be properly supported during the pouring and curing processes. To summarize, steel frame formwork is a versatile solution suitable for both monolithic and modular column construction. Its adaptability and durability make it an excellent choice for a wide range of construction projects.
- Q: Can steel frame formwork be used for both precast and cast-in-place construction?
- Yes, steel frame formwork can be used for both precast and cast-in-place construction. It offers the versatility and durability required for both construction methods, providing a stable framework for pouring concrete and ensuring structural integrity.
- Q: What are the types of reinforced concrete bridge construction template
- Types of reinforced concrete bridge construction template:1, wood template;2, combination steel template;
- Q: Can steel frame formwork be used for circular columns?
- Yes, steel frame formwork can be used for circular columns. Steel frame formwork is versatile and can be easily adjusted to form different shapes and sizes, including circular columns. The adjustable nature of steel frame formwork allows for flexibility and customization to meet specific project requirements. By using adjustable steel frames, the formwork can be shaped to create a circular mold for pouring concrete and forming circular columns. This makes steel frame formwork a suitable choice for construction projects that involve circular column structures.
- Q: Can steel frame formwork be used in projects with challenging weather conditions?
- Yes, steel frame formwork can be used in projects with challenging weather conditions. Steel is a durable and robust material that can withstand extreme weather conditions such as high winds, heavy rain, and freezing temperatures. It is resistant to corrosion, making it suitable for use in coastal or humid areas where there is a higher risk of rusting. Additionally, steel frame formwork systems are designed to be versatile and adjustable, allowing for easy adaptation to different project requirements and weather conditions. The strength and stability of steel formwork make it a reliable choice for construction projects in challenging weather conditions, ensuring the safety and longevity of the structure.
- Q: How long does it take to set up steel frame formwork for a typical project?
- The time required to set up steel frame formwork for a typical project can vary depending on various factors such as the size and complexity of the project, the proficiency of the construction team, and the availability of resources. However, on average, it may take anywhere from a few days to a few weeks to complete the installation process.
- Q: How does steel frame formwork contribute to the overall strength and stability of a structure?
- Steel frame formwork is a crucial component in the construction industry that significantly contributes to the overall strength and stability of a structure. Firstly, steel frame formwork provides a robust and durable framework to support the concrete during the pouring and curing process. It acts as a temporary mold, ensuring that the concrete is poured in the desired shape and form. The steel frame formwork is designed to withstand the pressure and weight of the wet concrete, preventing any deformation or collapse during the construction phase. Furthermore, steel frame formwork allows for precise and accurate construction. The rigid and stable nature of steel ensures that the formwork maintains its shape and alignment, resulting in a consistent and uniform structure. This is particularly important when constructing large-scale projects or structures with complex designs, as any deviation or inconsistency in the formwork could compromise the overall strength and stability of the structure. Moreover, steel frame formwork enhances the structural integrity of the building. The steel framework provides additional reinforcement to the concrete, making the structure more resistant to external forces such as wind, earthquakes, and heavy loads. By distributing the load evenly across the structure, steel frame formwork minimizes the risk of structural failure and increases the overall stability of the building. Additionally, steel frame formwork offers versatility and adaptability. It can be easily adjusted and modified to accommodate changes in design or construction requirements. This flexibility allows for efficient construction processes and reduces the need for additional materials and resources. Overall, steel frame formwork plays a vital role in ensuring the strength and stability of a structure. Its robustness, precision, reinforcement capabilities, and adaptability contribute to the overall integrity and durability of the building, making it a crucial component in the construction industry.
- Q: What are the different types of finishes that can be achieved with steel frame formwork?
- Steel frame formwork enables the achievement of various finishes on concrete surfaces. These finishes include: 1. Sleek Finish: The most common finish attained with steel frame formwork, it yields a flawless and uniform surface. This finish is frequently utilized for architectural and decorative purposes, where a high-quality appearance is desired. 2. Textured Finish: Steel frame formwork allows for the creation of a textured finish on concrete surfaces. This type of finish adds depth and intrigue to the surface and can be achieved through the use of diverse form liners, special coatings, or treatments applied to the steel formwork. 3. Exposed Aggregate Finish: Steel frame formwork makes it possible to achieve an exposed aggregate finish on concrete surfaces. This finish involves removing the top layer of concrete to reveal the aggregate particles, resulting in a decorative and textured surface. The design of the steel formwork can accommodate this process, providing precise control over the depth and placement of the exposed aggregate. 4. Stamped Finish: Steel frame formwork also enables the attainment of a stamped finish. This technique involves imprinting a pattern or design onto the concrete surface before it sets, creating a textured or patterned effect. The steel formwork can be customized to accommodate different stamping patterns, offering a wide range of design possibilities. 5. Polished Finish: Steel frame formwork can be employed to achieve a polished finish on concrete surfaces. This involves grinding and polishing the surface to achieve a smooth and reflective shine. The design of the steel formwork supports the polishing process, ensuring a flat and even surface suitable for achieving the desired level of shine. In summary, steel frame formwork provides a versatile and adaptable solution for achieving various finishes on concrete surfaces. Whether it is a sleek, textured, exposed aggregate, stamped, or polished finish, the steel formwork can be tailored to meet the specific requirements and design preferences of a project.
- Q: What are the different types of bracing systems used with steel frame formwork?
- Steel frame formwork can be equipped with various bracing systems to ensure stability and support during concrete pouring. Commonly used bracing systems for steel frame formwork include: 1. Lateral stability is achieved through the installation of horizontal bracing at regular intervals along the horizontal beams of the formwork system. This prevents buckling or collapse under the concrete's weight. 2. Vertical support is provided by vertical bracing, which is installed at regular intervals along the vertical columns of the formwork system. It prevents sagging or bending under the concrete's weight. 3. Diagonal bracing offers both lateral and vertical support. It is installed diagonally between the horizontal and vertical bracing elements, helping to distribute the load evenly and increase overall stability. 4. Additional stability is provided by cross bracing, where diagonal braces intersect each other in an "X" shape. This prevents twisting or rotation during concrete pouring. 5. Tension rods, installed vertically and horizontally, can be tightened to provide extra support. They enhance the overall strength and stability of the formwork. The choice of bracing system depends on factors such as formwork height, size, load requirements, and specific construction project needs. It is crucial to select a suitable bracing system that meets safety standards and is appropriate for the application at hand.
Send your message to us
Steel Frame Formworks for All Kinds of Construction
- Loading Port:
- Shanghai
- Payment Terms:
- TT OR LC
- Min Order Qty:
- 1 m²
- Supply Capability:
- 100000 m²/month
OKorder Service Pledge
OKorder Financial Service
Similar products
Hot products
Hot Searches
