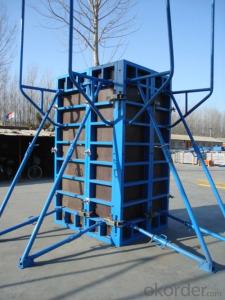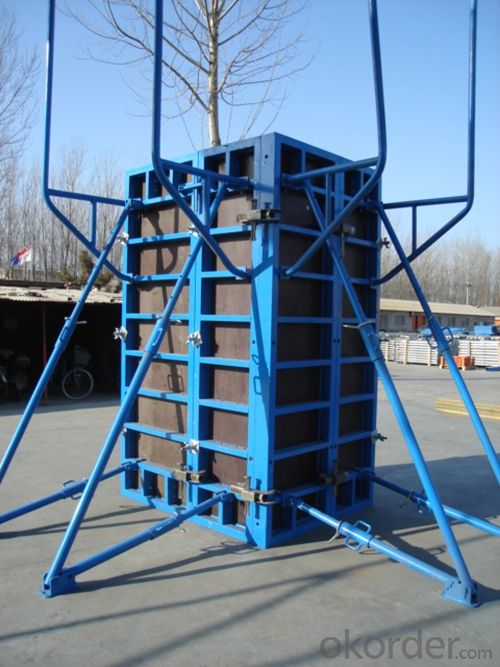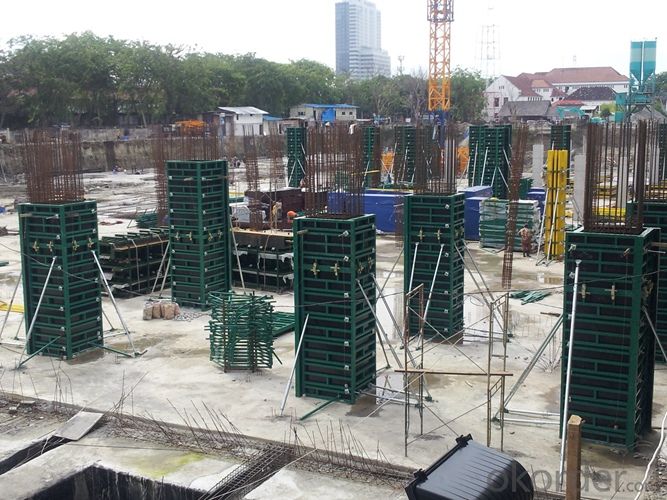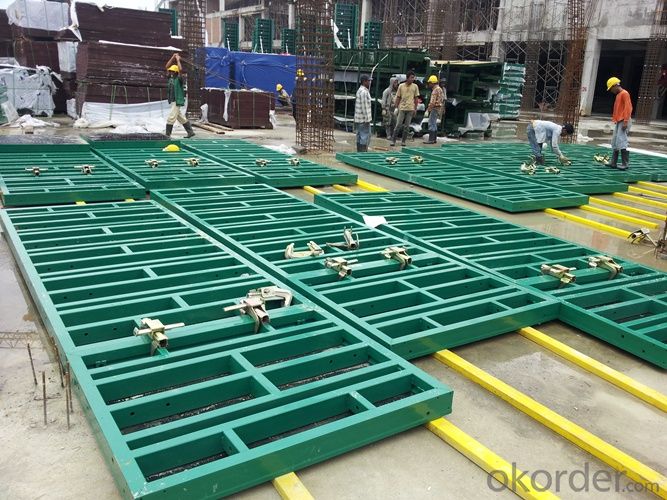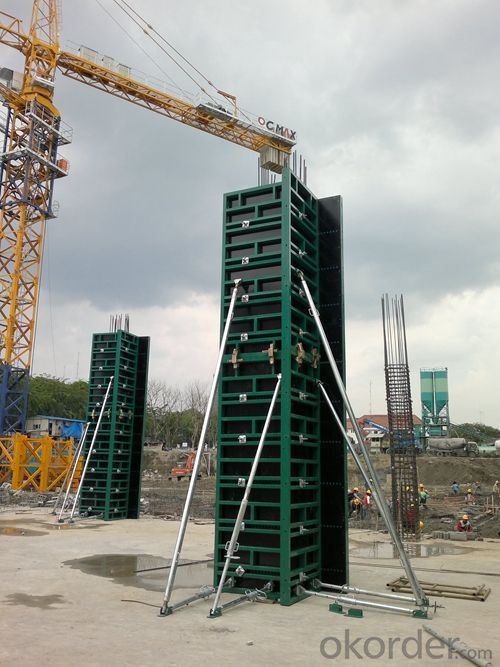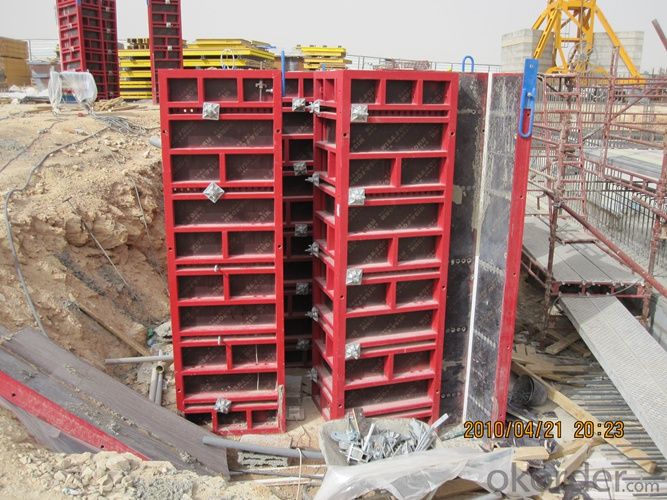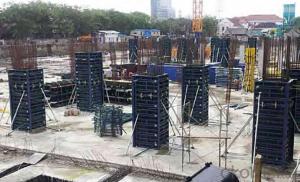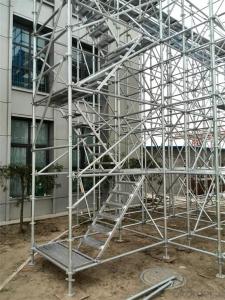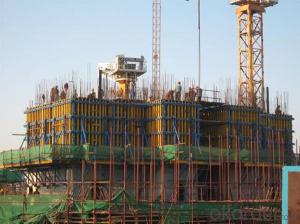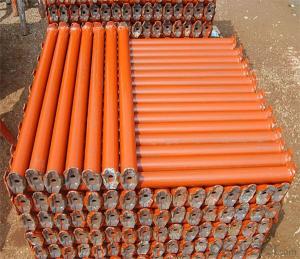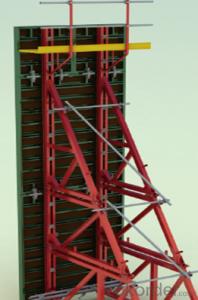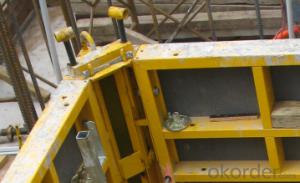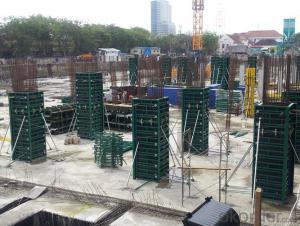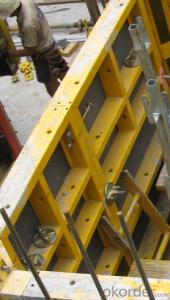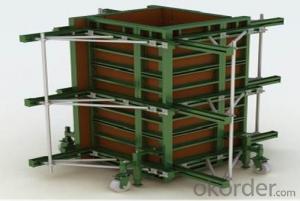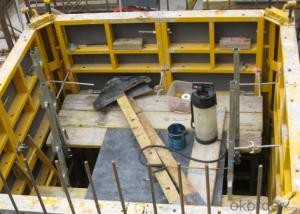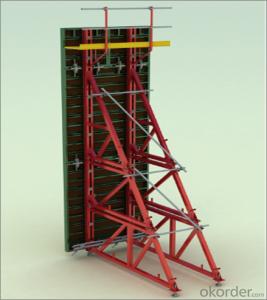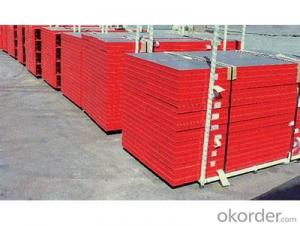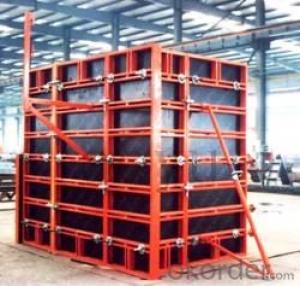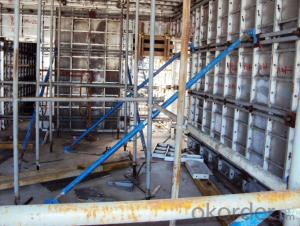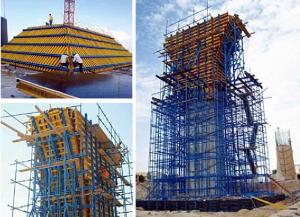COLUMN 120 STEEL FRAMED FORMWORK FOR LIFTS CONSTRUCTION
- Loading Port:
- Shanghai
- Payment Terms:
- TT OR LC
- Min Order Qty:
- 1000 m²
- Supply Capability:
- 100000 m²/month
OKorder Service Pledge
OKorder Financial Service
You Might Also Like
1. Structure of 120 Steel Framed Formwork Description
Single-side bracket is a kind of formwork for the concrete pouring of single-side wall. The construction is easy and fast. The components have good standard performance and versatility. The pouring height is adjustable, the maximum height of a single pouring is 8.9m.The formwork is always used in the concrete pouring of basement, subway, Sewage treatment factory and so on. The waterproof of the finished wall is excellent
2. Main Features of 120 Steel Framed Formwork
-easy to assemble
-simple structure.
-and convenient for transportation
-convenient for storage.
3. 120 Steel Framed Formwork Images
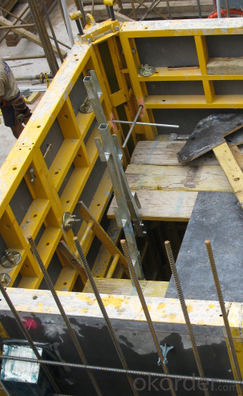
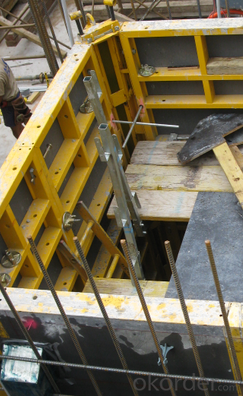
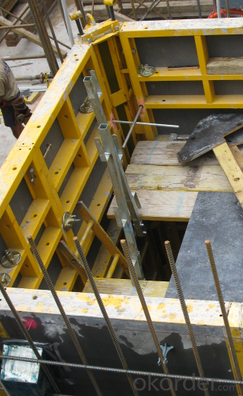
4. Single-side Steel Framed Formwork Specifications
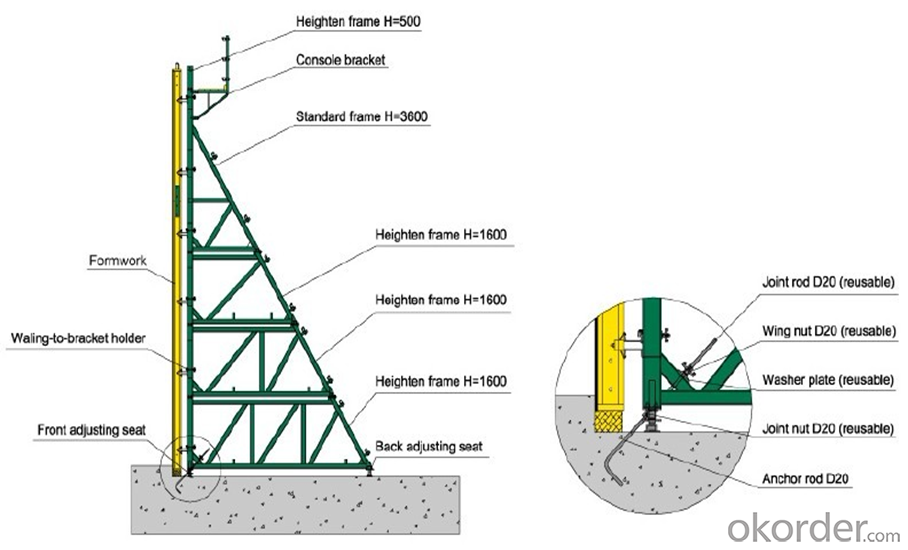
5.FAQ of 120 Steel Framed Formwork
1) What can we do for you?
.We can ensure the quality of the 120 steel framed formwork and avoid extra expenses for customers.
.We can provide you the professional technical team.
.We can provide professional building proposal for your project.
. Please feel free to customize.
2) What promises can be done by us?
. If interested in single side steel framed formwork, please feel free to write us for any QUOTE.
. If need any technical and building assistance, we could provide on-site professional staff for instruction.
. Please DO check goods when courier knocks your door and contact us asap if any issueS.
3) What about of our after-sale service?
. Response will be carried out in 24hours after receiving any complain or request.
. Single side steel framed formwork cost can be refund after order is confirmed.
. If the products are not based on the requirements, there will be the relevant compensations made for you.
4) What about the package and shipping time?
.Packing: wood package and
.Shipping: by sea
Shipping time: Normally small orders, it just1week business days to arrive your hand; When comes to the customs declaration, it may need 2 weeks.
- Q: What is the typical lifespan of steel frame formwork accessories?
- The lifespan of steel frame formwork accessories can vary depending on several factors, including the quality of materials, frequency of use, and level of maintenance. However, steel frame formwork accessories are generally known for their durability and can last for many years, if not decades. By properly maintaining and regularly inspecting steel frame formwork accessories, they have the potential to withstand multiple construction projects. These accessories are designed to endure the pressures and stresses of concrete pouring and formwork removal. Regular cleaning, lubrication, and protection against corrosion can significantly extend the lifespan of steel frame formwork accessories. Storing them in a dry and well-ventilated area is important to prevent rust and other forms of deterioration. While it is difficult to provide an exact lifespan for steel frame formwork accessories, many industry professionals consider them a long-term investment due to their strong construction and resistance to wear and tear. Advancements in manufacturing techniques and materials have also resulted in the development of high-quality steel frame formwork accessories that offer even greater longevity. These newer products undergo extensive testing to ensure they meet or exceed industry standards, further enhancing their durability and lifespan. Ultimately, proactive maintenance, proper handling, and adherence to manufacturer guidelines can maximize the lifespan of steel frame formwork accessories.
- Q: Are there any specific considerations for using steel frame formwork in cold climates?
- Yes, there are several specific considerations for using steel frame formwork in cold climates. 1. Material selection: In cold climates, it is important to use steel that is specially designed to withstand low temperatures. This ensures that the formwork remains structurally sound and does not become brittle or prone to cracking. 2. Insulation: Insulating the steel formwork is crucial to prevent heat loss and maintain a consistent temperature during the concrete curing process. This can be achieved by using insulating materials such as foam or thermal blankets around the formwork. 3. Condensation control: Cold climates often have high humidity levels, which can lead to condensation forming on the steel formwork. This can cause issues such as rusting and reduced structural integrity. It is important to implement measures to control condensation, such as using vapor barriers or incorporating proper ventilation. 4. Heating: In extremely cold climates, it may be necessary to provide additional heating to the formwork to ensure the concrete cures properly. This can be achieved through the use of heating systems such as electric or propane heaters, or by enclosing the formwork in heated enclosures. 5. Thermal expansion and contraction: Steel has a higher coefficient of thermal expansion compared to concrete. In cold climates, where temperatures can fluctuate significantly, it is essential to design the formwork system to accommodate the expansion and contraction of the steel. Failure to do so can lead to structural damage or misalignment of the formwork. 6. Surface protection: Steel formwork exposed to cold climates is more susceptible to corrosion due to the presence of moisture and de-icing salts. Adequate surface protection measures such as anti-corrosion coatings or galvanization should be applied to ensure the longevity and durability of the formwork. By taking these considerations into account, steel frame formwork can be effectively used in cold climates, ensuring the successful construction of concrete structures even in challenging weather conditions.
- Q: Can steel frame formwork be used in areas with limited crane access?
- Yes, steel frame formwork can be used in areas with limited crane access. Steel frame formwork is a versatile and flexible system that can be adjusted and assembled manually, making it suitable for areas where cranes cannot be easily maneuvered. The steel frames are lightweight and can be easily handled by a small team of workers, allowing for efficient construction even in areas with restricted crane access. Additionally, the modular design of steel frame formwork allows for easy assembly and disassembly, further simplifying the construction process in areas with limited crane access.
- Q: What are the different types of supports and props used with steel frame formwork?
- Steel frame formwork systems commonly utilize various types of supports and props to ensure stability and support. These components are crucial for proper formation and maintenance of the concrete structure throughout the construction process. Some examples of supports and props used in conjunction with steel frame formwork are as follows: 1. Adjustable Steel Props: Telescopic steel tubes that can be adjusted to different lengths are frequently employed to support horizontal formwork elements like beams and slabs. Their adjustable feature enables easy height adjustment and guarantees stability during concrete pouring. 2. Tripod Supports: These supports consist of three legs with adjustable heights and are used to support vertical formwork elements, such as columns and walls. Tripod supports offer stability and can be easily adjusted to accommodate various formwork heights. 3. Soldier Props: Vertical supports made of steel, soldier props are commonly used to support vertical formwork elements like walls. They are adjustable in height and provide stability. Soldier props are often used in conjunction with other supports to enhance reinforcement. 4. Scaffolding: Scaffolding is a temporary structure used to support workers and materials during construction. It is frequently employed alongside steel frame formwork systems to provide additional support and access to different areas of the structure. Scaffolding is usually constructed of steel or aluminum and can be easily assembled and disassembled. 5. Formwork Brackets: These brackets are used to support horizontal formwork elements, such as beams and slabs. They are typically attached to the structure using bolts or clamps and provide extra support and stability during concrete pouring. Formwork brackets are often adjustable to accommodate different formwork heights and configurations. 6. Wall Ties: Wall ties are used to hold formwork panels together and provide stability to vertical formwork elements like walls. Typically made of steel, they are secured to the formwork panels using nuts and bolts. Wall ties ensure the formwork panels remain in place during concrete pouring and curing. In summary, the diverse range of supports and props used with steel frame formwork systems are meticulously designed to offer stability, support, and flexibility during the construction process. These components are essential in maintaining the formwork in place, enabling the proper formation of concrete structures.
- Q: How does steel frame formwork handle the placement of flooring and surface finishes within the concrete structure?
- Steel frame formwork is a versatile and efficient system that plays a crucial role in handling the placement of flooring and surface finishes within a concrete structure. This formwork system consists of steel frames, which are easily assembled and disassembled, providing a sturdy and reliable support structure during the concrete pouring process. When it comes to the placement of flooring, steel frame formwork offers several advantages. Firstly, the steel frames can be adjusted to the desired height and level, ensuring a uniform and even surface for the flooring. This is particularly important when dealing with large areas or multi-story structures where a consistent floor level is essential. Additionally, steel frame formwork allows for the creation of various floor finishes. The steel frames can be customized to accommodate different types of flooring materials, such as tiles, carpets, or wood. This flexibility allows architects and designers to achieve the desired aesthetic and functional requirements for the concrete structure. Moreover, steel frame formwork provides a smooth and seamless surface finish. The steel frames are designed to minimize any formwork marks or imprints on the concrete surface, resulting in a high-quality finish. This is particularly advantageous when a polished or exposed aggregate finish is desired, as it showcases the natural beauty of the concrete. Furthermore, steel frame formwork enables efficient and rapid construction of the flooring. The system can be easily assembled and disassembled, allowing for quick installation and removal. This saves time and labor costs, making it a cost-effective solution for large-scale construction projects. In summary, steel frame formwork is an excellent choice for handling the placement of flooring and surface finishes within a concrete structure. Its adjustability, versatility, and efficiency make it a reliable and effective solution, ensuring a high-quality finish and efficient construction process.
- Q: How does steel frame formwork help in reducing concrete wastage?
- Steel frame formwork is effective in minimizing concrete wastage as it provides a robust structure to hold the concrete in place during pouring and curing. The system comprises easily assembled and disassembled steel frames, enabling efficient and repeated usage. A significant advantage of steel frame formwork lies in its ability to accurately shape and support the concrete, ensuring that it is poured in the desired shape and dimensions. This precision significantly reduces the need for excessive concrete usage, thereby minimizing wastage. Furthermore, the steel frame formwork is designed to be highly durable and resistant to wear and tear, resulting in prolonged usability and reduced waste generation. Moreover, the adjustable features of steel frame formwork offer customization and flexibility in concrete placement. This adaptability allows for easy adjustments to accommodate various shapes and sizes, ultimately decreasing the risk of errors and concrete wastage. In conclusion, the utilization of steel frame formwork in construction projects optimizes concrete usage, thereby reducing wastage and promoting sustainability. Its strength, durability, and flexibility contribute to a more efficient and environmentally friendly construction process.
- Q: Are there any limitations on the size and shape of structures that can be constructed using steel frame formwork?
- Yes, there are limitations on the size and shape of structures that can be constructed using steel frame formwork. The size of the structure may be limited by the maximum dimensions of the steel frame panels. Additionally, complex and intricate shapes may pose challenges in terms of the formwork's ability to accommodate and support the desired design. However, with proper planning and engineering, steel frame formwork can still be used to construct a wide variety of structures, including buildings, bridges, and other concrete elements.
- Q: How long does it take to install steel frame formwork?
- The duration of steel frame formwork installation can vary based on several factors. These factors encompass the project's size, complexity, worker expertise, and resource availability. Generally, the installation of steel frame formwork is a time-consuming process. It entails multiple steps, including setting up the support system, assembling the steel frames, and securing them in place. Additional tasks such as reinforcing bar installation and concrete pouring may also be involved. For smaller and simpler projects, the installation process can take anywhere from a few hours to a couple of days. However, larger and more intricate projects may require several days or even weeks for completion. It is essential to recognize that external factors like weather conditions and site accessibility can impact the installation timeline. Unfavorable weather or challenging site conditions can significantly prolong the installation process. To obtain a more accurate estimation of installation time for a specific project, it is advisable to consult experienced professionals or specialized contractors in steel frame formwork installations. They possess the expertise and experience to evaluate project requirements and provide a precise timeline.
- Q: How does steel frame formwork handle different types of concrete curing agents?
- Steel frame formwork is an efficient and versatile system used in the construction industry for shaping and supporting concrete structures. When it comes to handling different types of concrete curing agents, steel frame formwork proves to be highly compatible and resilient. Concrete curing agents are substances or processes used to enhance and control the curing process, which is crucial for achieving the desired strength and durability of the concrete. These agents can include chemical admixtures, curing compounds, water-based curing membranes, or even traditional wet curing methods such as ponding or sprinkling water. Steel frame formwork handles different types of concrete curing agents effectively due to its inherent properties. Firstly, the steel frame structure offers high strength and stability, allowing it to withstand the weight and pressure exerted during the concrete curing process. This ensures that the formwork remains intact and provides the necessary support for the concrete as it cures. Secondly, steel has excellent resistance to various chemical substances, including concrete curing agents. This makes steel frame formwork highly durable and capable of withstanding direct contact with curing agents without deterioration or corrosion. Whether it is chemical admixtures or curing compounds, the steel frame formwork will not be affected by these agents, ensuring its long-term usability. Furthermore, steel frame formwork is designed to be easily cleaned and maintained. This is particularly important when dealing with curing agents, as any residue left on the formwork surface can potentially affect the quality and appearance of the subsequent concrete pours. Steel frames can be cleaned thoroughly, ensuring that the formwork remains clean and ready for the next use, regardless of the type of curing agent used. In summary, steel frame formwork is well-equipped to handle different types of concrete curing agents. Its strength, stability, resistance to chemicals, and ease of maintenance make it a reliable choice for construction projects that require the use of curing agents. Whether it is chemical admixtures, curing compounds, or traditional wet curing methods, steel frame formwork ensures that the curing process is carried out effectively and efficiently, resulting in high-quality concrete structures.
- Q: What are the different types of clamping systems used with steel frame formwork?
- Steel frame formwork commonly utilizes several types of clamping systems to securely hold the formwork panels together during the concrete pouring process. One frequently employed clamping system is the wedge clamp system, which comprises wedge-shaped clamps inserted into slots on the formwork panels. When driven into the slots, the wedges establish a firm and secure connection between the panels, preventing any movement or shifting. Another commonly used system is the pin and wedge system, which employs steel pins inserted into pre-drilled holes in the formwork panels. Once the pins are in place, steel wedges are driven into slots on the pins, creating a robust connection between the panels. Some clamping systems combine pins and clamps, utilizing pins inserted into pre-drilled holes and clamps tightened around the pins to hold the panels together. Additionally, there are clamping systems that utilize bolts and nuts, as well as systems employing hydraulic or mechanical mechanisms to secure the formwork panels. The selection of the appropriate clamping system depends on various factors, including the size and complexity of the formwork structure, the required strength and stability, and the specific requirements of the construction project. It is crucial to carefully evaluate these factors in order to ensure the safety and success of the formwork installation.
Send your message to us
COLUMN 120 STEEL FRAMED FORMWORK FOR LIFTS CONSTRUCTION
- Loading Port:
- Shanghai
- Payment Terms:
- TT OR LC
- Min Order Qty:
- 1000 m²
- Supply Capability:
- 100000 m²/month
OKorder Service Pledge
OKorder Financial Service
Similar products
Hot products
Hot Searches
Related keywords
