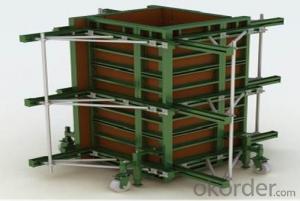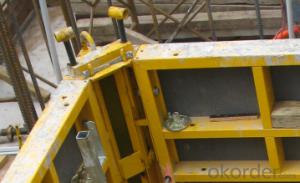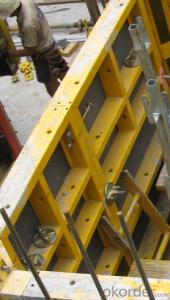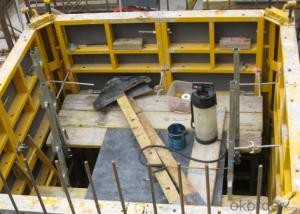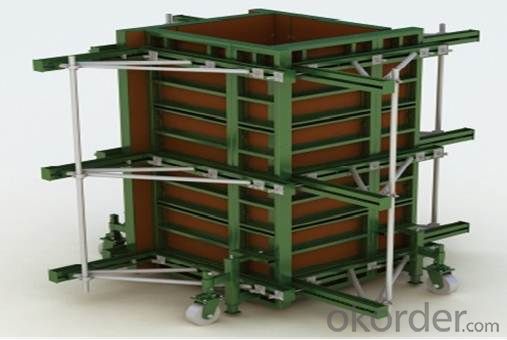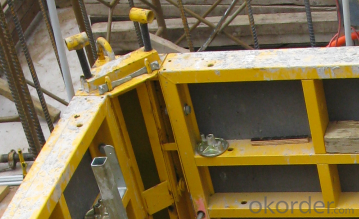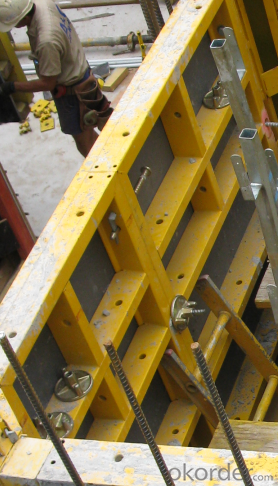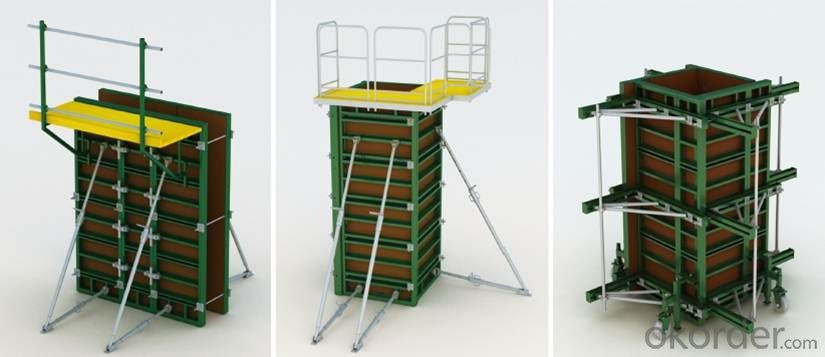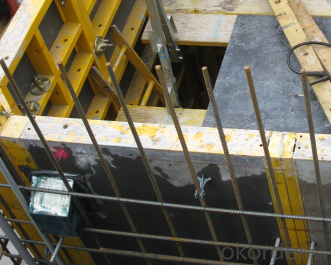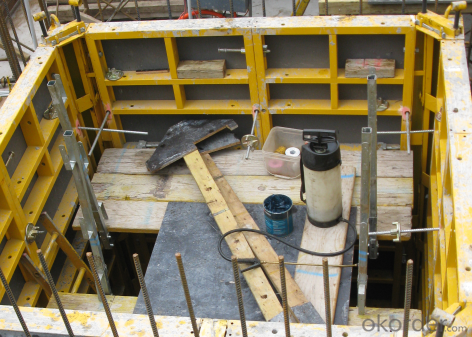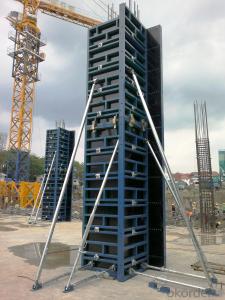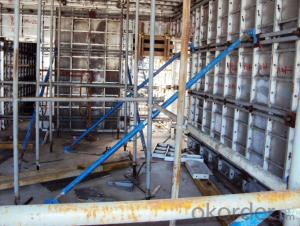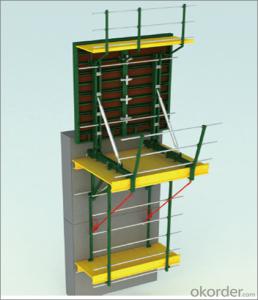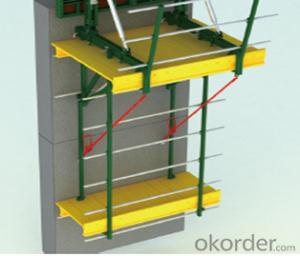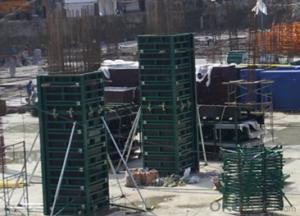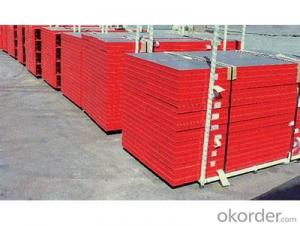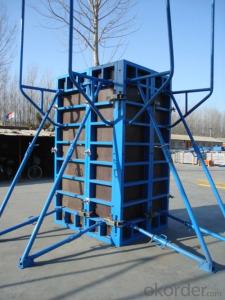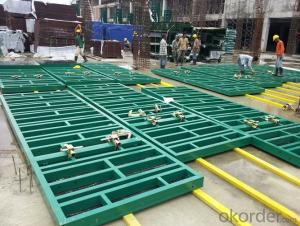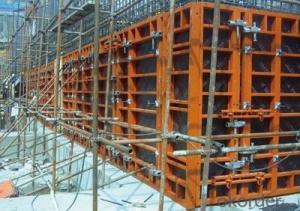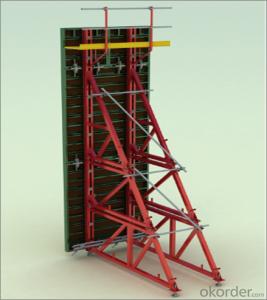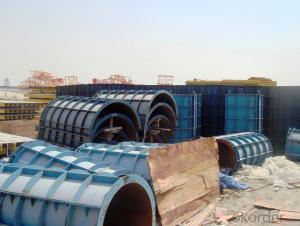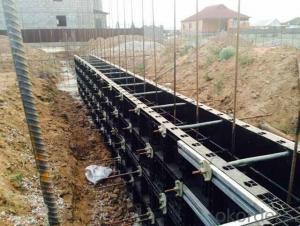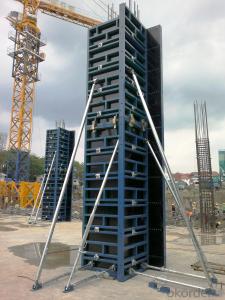COLUMN STEEL FRAMED FORMWORK FOR LIFT SHAFT
- Loading Port:
- Shanghai
- Payment Terms:
- TT OR LC
- Min Order Qty:
- 1000 m²
- Supply Capability:
- 100000 m²/month
OKorder Service Pledge
OKorder Financial Service
You Might Also Like
1. Structure of 120 Steel Framed Formwork Description
Single-side bracket is a kind of formwork for the concrete pouring of single-side wall. The construction is easy and fast. The components have good standard performance and versatility. The pouring height is adjustable, the maximum height of a single pouring is 8.9m.The formwork is always used in the concrete pouring of basement, subway, Sewage treatment factory and so on. The waterproof of the finished wall is excellent
2. Main Features of 120 Steel Framed Formwork
-easy to assemble
-simple structure.
-and convenient for transportation
-convenient for storage.
3. 120 Steel Framed Formwork Images
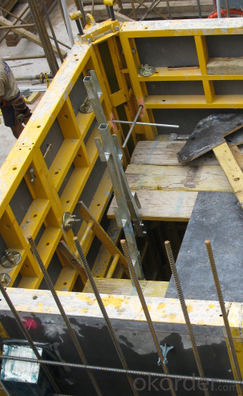
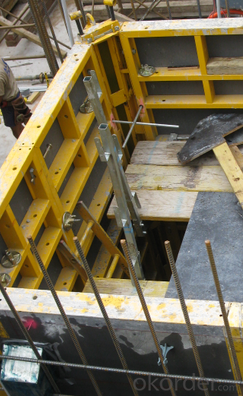
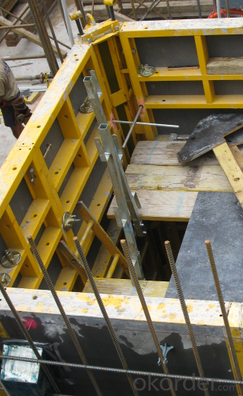
4. Single-side Steel Framed Formwork Specifications
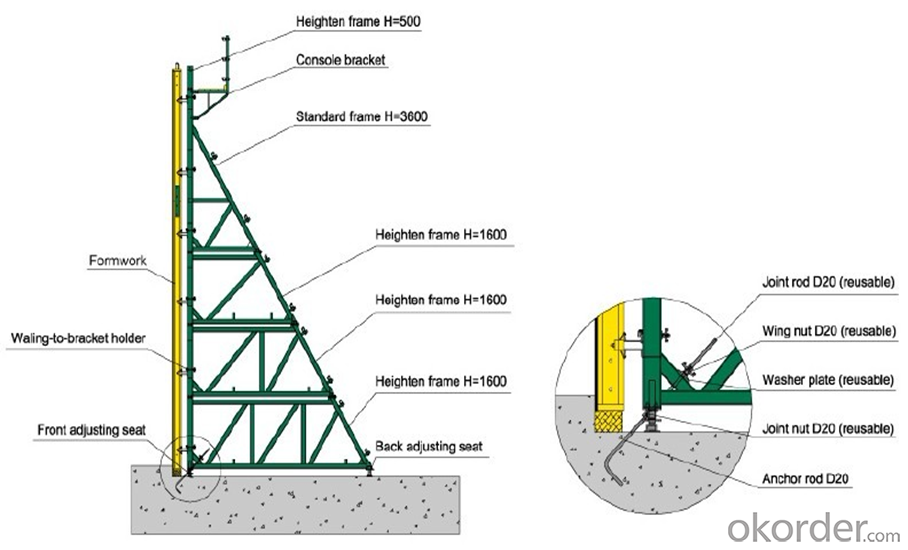
5.FAQ of 120 Steel Framed Formwork
1) What can we do for you?
.We can ensure the quality of the 120 steel framed formwork and avoid extra expenses for customers.
.We can provide you the professional technical team.
.We can provide professional building proposal for your project.
. Please feel free to customize.
2) What promises can be done by us?
. If interested in single side steel framed formwork, please feel free to write us for any QUOTE.
. If need any technical and building assistance, we could provide on-site professional staff for instruction.
. Please DO check goods when courier knocks your door and contact us asap if any issueS.
3) What about of our after-sale service?
. Response will be carried out in 24hours after receiving any complain or request.
. Single side steel framed formwork cost can be refund after order is confirmed.
. If the products are not based on the requirements, there will be the relevant compensations made for you.
4) What about the package and shipping time?
.Packing: wood package and
.Shipping: by sea
Shipping time: Normally small orders, it just1week business days to arrive your hand; When comes to the customs declaration, it may need 2 weeks.
- Q: How does steel frame formwork help in reducing formwork assembly time?
- There are several ways in which formwork assembly time can be reduced with the help of steel frame formwork. To begin with, steel frame formwork is designed to be lightweight and easily adjustable, making it quick and convenient to assemble. The steel frames are typically pre-fabricated and can be easily connected together, allowing for rapid installation. This eliminates the need for complex and time-consuming assembly processes, such as cutting and shaping wooden formwork. Furthermore, steel frame formwork is highly durable and can be reused multiple times. This saves time and effort as the same frames can be used for multiple projects. In contrast, traditional wooden formwork often needs to be built from scratch for each project, increasing the overall assembly time. Moreover, steel frame formwork provides excellent stability and support, reducing the need for additional bracing and support systems. This saves time during assembly as there is no need to spend extra effort on reinforcing the formwork structure. The strong and rigid steel frames can withstand the pressure of the concrete, reducing the risk of formwork failure during the pouring process and minimizing the time spent on repairs or adjustments. Additionally, steel frame formwork allows for efficient and precise concrete pouring. The frames are designed with accurate dimensions, ensuring proper alignment of the formwork. This eliminates the need for extensive adjustments during the pouring process, saving time and reducing the risk of errors. The precise alignment also enables faster removal of the formwork after the concrete has cured, further reducing the overall assembly time. In conclusion, steel frame formwork contributes to a faster and more efficient construction process by offering a lightweight and easily adjustable design, durability for multiple uses, stability and support, and efficient concrete pouring capabilities. These features result in reduced formwork assembly time, ultimately improving overall productivity.
- Q: What are the key considerations for selecting the appropriate steel frame formwork system for projects with restricted construction timelines?
- When selecting the appropriate steel frame formwork system for projects with restricted construction timelines, there are several key considerations to keep in mind. Firstly, the system should be quick and easy to assemble and dismantle. Time is of the essence in such projects, so a formwork system that can be set up and taken down efficiently can help save valuable construction time. Secondly, the system should have a high load-bearing capacity to ensure structural stability and safety. It should be able to withstand the weight and pressure of the concrete being poured, even under tight timelines. Additionally, the formwork system should be versatile and adaptable to different project requirements. This includes having adjustable components that can accommodate various shapes, sizes, and heights, allowing for flexibility in design and construction. Furthermore, consider the availability and accessibility of the formwork system. It should be easily procurable and accessible within the project's location, avoiding delays caused by transportation or logistical challenges. Lastly, it is important to consider the durability and reusability of the formwork system. Projects with restricted timelines often require a fast-paced construction process, and using a durable and reusable system can help reduce costs and time spent on replacing or repairing formwork. Overall, selecting the appropriate steel frame formwork system for projects with restricted construction timelines involves considering factors such as ease of assembly and dismantling, load-bearing capacity, versatility, availability, durability, and reusability.
- Q: How does steel frame formwork handle concrete pouring in hot weather conditions?
- Steel frame formwork is highly resistant to the effects of hot weather conditions during concrete pouring. The steel material has excellent thermal conductivity, which allows it to dissipate heat quickly, preventing the concrete from drying out too fast and reducing the risk of cracks or shrinkage. Additionally, steel formwork provides stability and structural support, ensuring that the concrete maintains its shape and strength even in high temperatures.
- Q: What is the standard height and width of steel frame formwork panels?
- The standard height and width of steel frame formwork panels can vary depending on the specific requirements of the construction project. However, there are common industry standards that are typically followed. In general, the standard height of steel frame formwork panels ranges from 1.8 meters to 2.4 meters (6 feet to 8 feet). This height allows for easy handling and installation on site while providing sufficient vertical support for concrete pouring. Regarding the width, standard steel frame formwork panels are usually available in widths ranging from 0.6 meters to 1.2 meters (2 feet to 4 feet). The width is determined based on the desired size of the concrete structure and the ease of assembly and disassembly of the formwork system. It's important to note that these dimensions are not fixed and can be customized to meet specific project requirements. Contractors and engineers may choose different panel heights and widths based on factors such as the complexity of the structure, load-bearing capacity, and desired finish of the concrete surface. Ultimately, the standard dimensions of steel frame formwork panels serve as a baseline for construction projects, but they can be adjusted and tailored to meet the unique needs of each project.
- Q: How does steel frame formwork compare to precast concrete formwork?
- Steel frame formwork and precast concrete formwork are two popular methods used in construction for forming concrete structures. Here is a comparison of both methods: 1. Construction Process: Steel frame formwork involves the use of steel frames, which are assembled on-site and then filled with concrete. Precast concrete formwork, on the other hand, involves manufacturing concrete panels or modules off-site and then transporting and installing them at the construction site. This difference in the construction process can impact the overall project timeline. 2. Customization: Steel frame formwork provides more flexibility in terms of customization. The steel frames can be easily adjusted and modified to accommodate different shapes and sizes, allowing for more complex architectural designs. Precast concrete formwork, although it can be customized to some extent, is limited by the precast modules' predetermined shapes and sizes. 3. Reusability: Steel frame formwork can be reused multiple times on different projects, making it a cost-effective option in the long run. The frames can be cleaned, repaired, and used again, reducing waste and construction costs. Precast concrete formwork, however, is not reusable and typically serves a single project. 4. Strength and Durability: Steel frame formwork is known for its high strength and durability, which makes it suitable for heavy-duty projects. The steel frames provide excellent support and stability, ensuring the structure's integrity. Precast concrete formwork also offers good strength and durability, but it may not be as robust as steel frame formwork in certain applications. 5. Cost: Steel frame formwork typically requires a higher initial investment due to the cost of materials and fabrication. However, its reusability can offset these costs in the long term. Precast concrete formwork may have a lower initial cost, but the lack of reusability makes it more expensive for multiple projects. 6. Construction Speed: Steel frame formwork allows for faster construction progress as the frames can be quickly assembled and disassembled on-site. Precast concrete formwork, on the other hand, may require additional time for manufacturing, transportation, and installation, which can impact the overall project schedule. In conclusion, both steel frame formwork and precast concrete formwork have their advantages and disadvantages. Steel frame formwork offers flexibility, reusability, and strength, while precast concrete formwork provides cost-effectiveness and faster installation in some cases. The choice between the two methods ultimately depends on the specific project requirements, budget, and timeline.
- Q: How long does steel frame formwork typically last?
- Steel frame formwork typically lasts for several years, with proper maintenance and care. The exact lifespan can vary depending on factors such as usage, environmental conditions, and quality of materials.
- Q: Can steel frame formwork be used for both above-ground and underground construction?
- Yes, steel frame formwork can be used for both above-ground and underground construction. Its durability and strength make it suitable for various construction projects, regardless of the location or environment.
- Q: How does steel frame formwork compare to other types of formwork in terms of durability?
- Steel frame formwork is widely regarded as one of the most durable types of formwork available in the construction industry. Unlike traditional wooden formwork or other temporary formwork systems, steel frame formwork is built to withstand the demanding pressures of concrete pouring and ensure the longevity of the structure being constructed. The durability of steel frame formwork can be attributed to its robust construction and high-quality materials. Steel frames are typically made from strong and corrosion-resistant materials, such as steel or aluminum alloys. These materials are known for their exceptional strength-to-weight ratios, ensuring that the formwork can withstand the weight and pressure of the concrete without bending or warping. Furthermore, steel frame formwork is designed to be reusable, making it a cost-effective solution for multiple construction projects. The steel frames can be easily disassembled and reassembled, allowing for efficient use on different sites and reducing the need for constant replacement. This reusability factor significantly contributes to the durability of steel frame formwork, as it eliminates the wear and tear associated with single-use formwork systems. In terms of durability, steel frame formwork outperforms other types of formwork, such as wooden formwork or plastic-based systems. Wooden formwork is prone to deterioration due to moisture, rot, and insects, leading to frequent repairs or replacements. On the other hand, plastic-based formwork may be susceptible to thermal expansion and contraction, potentially compromising the integrity of the concrete structure. In conclusion, steel frame formwork excels in terms of durability when compared to other types of formwork. Its robust construction, high-quality materials, and reusability make it a reliable and long-lasting solution for concrete construction projects.
- Q: What are the different types of formwork wedges used in steel frame formwork systems?
- There are typically three types of formwork wedges used in steel frame formwork systems: standard wedges, flat wedges, and bridge wedges. Standard wedges are the most common and are used for general formwork applications. Flat wedges are used when a flat surface is required, such as for beams or walls. Bridge wedges are used to support bridge decks and other large-scale structures.
- Q: What are the different types of connection brackets used with steel frame formwork?
- There are several different types of connection brackets used with steel frame formwork, including wedge brackets, hook brackets, and pin brackets. These brackets are used to securely connect the formwork panels together, ensuring stability and strength during the concrete pouring process.
Send your message to us
COLUMN STEEL FRAMED FORMWORK FOR LIFT SHAFT
- Loading Port:
- Shanghai
- Payment Terms:
- TT OR LC
- Min Order Qty:
- 1000 m²
- Supply Capability:
- 100000 m²/month
OKorder Service Pledge
OKorder Financial Service
Similar products
Hot products
Hot Searches
Related keywords
