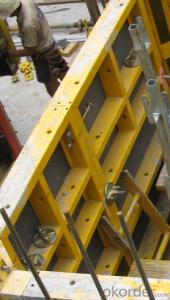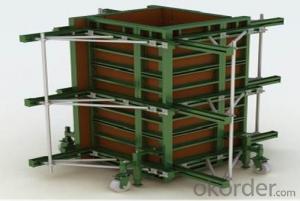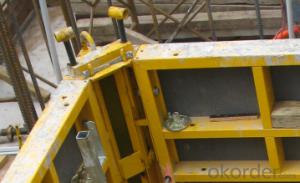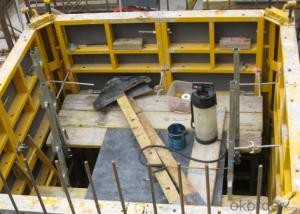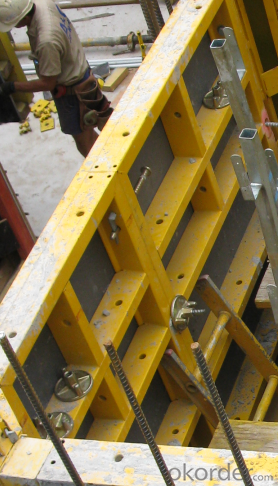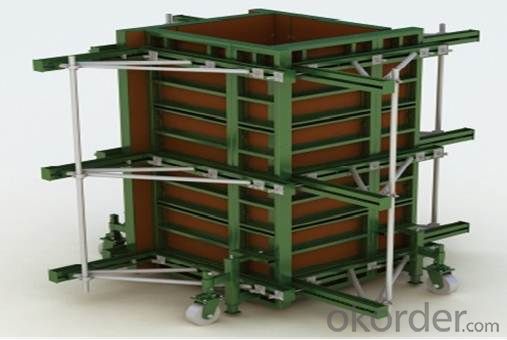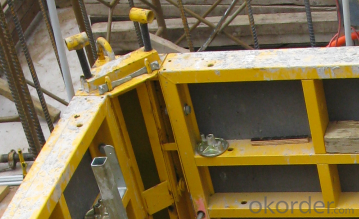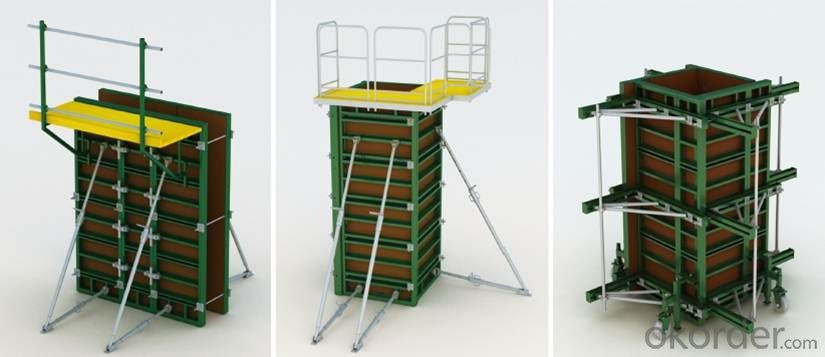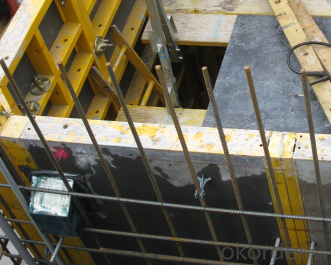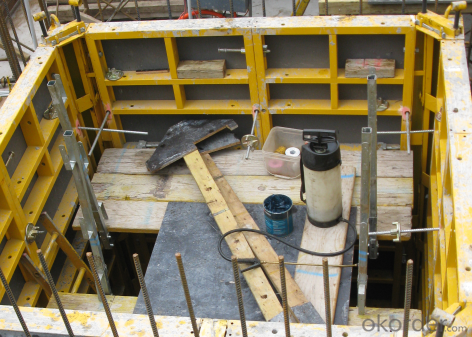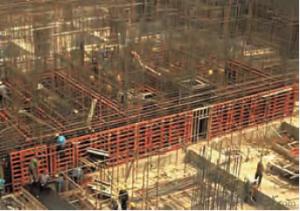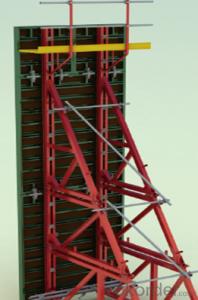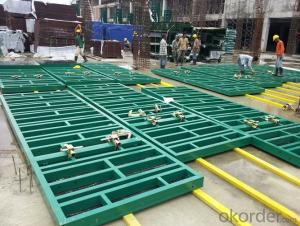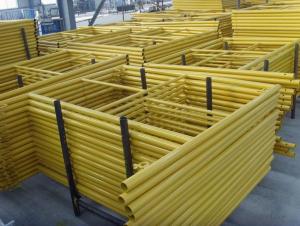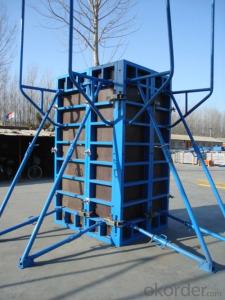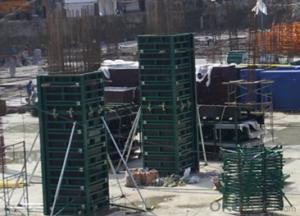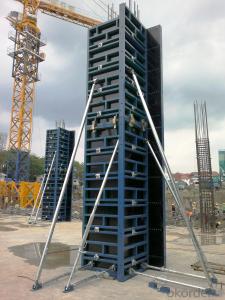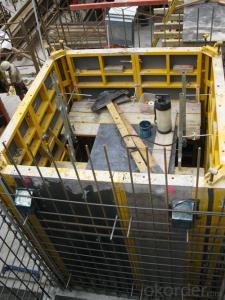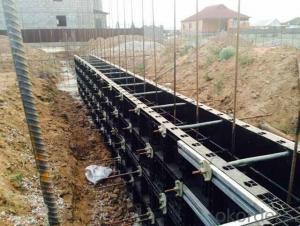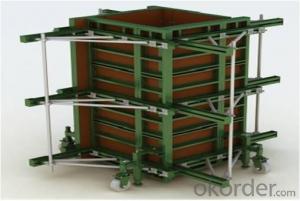COLUMN STEEL FRAMED FORMWORK FOR LIFTS SHAFT
- Loading Port:
- Shanghai
- Payment Terms:
- TT OR LC
- Min Order Qty:
- 1000 m²
- Supply Capability:
- 100000 m²/month
OKorder Service Pledge
OKorder Financial Service
You Might Also Like
1. Structure of 120 Steel Framed Formwork Description
Single-side bracket is a kind of formwork for the concrete pouring of single-side wall. The construction is easy and fast. The components have good standard performance and versatility. The pouring height is adjustable, the maximum height of a single pouring is 8.9m.The formwork is always used in the concrete pouring of basement, subway, Sewage treatment factory and so on. The waterproof of the finished wall is excellent
2. Main Features of 120 Steel Framed Formwork
-easy to assemble
-simple structure.
-and convenient for transportation
-convenient for storage.
3. 120 Steel Framed Formwork Images
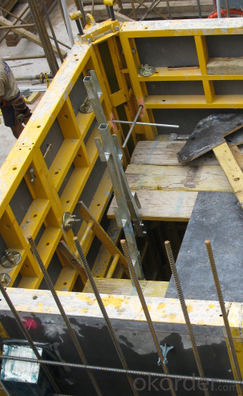
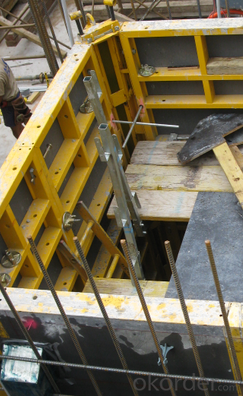
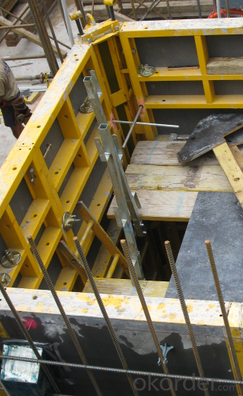
4. Single-side Steel Framed Formwork Specifications
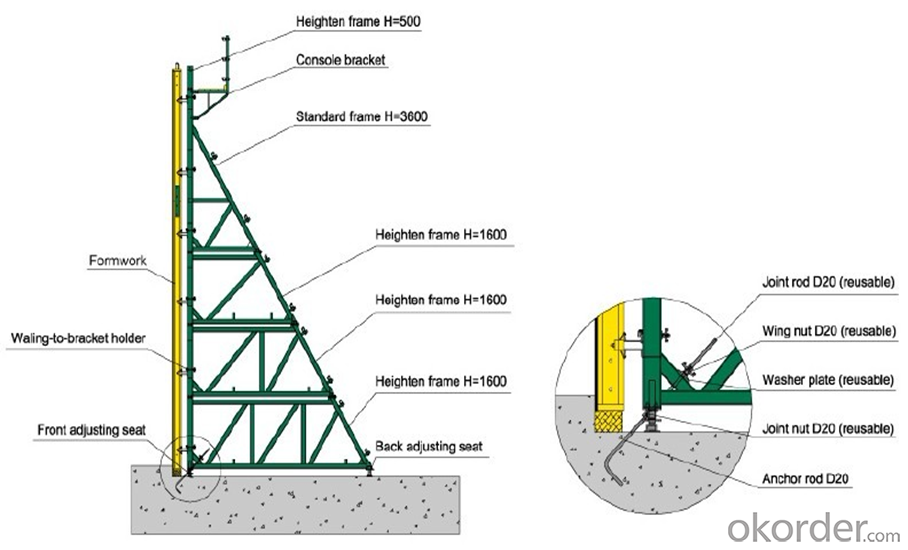
5.FAQ of 120 Steel Framed Formwork
1) What can we do for you?
.We can ensure the quality of the 120 steel framed formwork and avoid extra expenses for customers.
.We can provide you the professional technical team.
.We can provide professional building proposal for your project.
. Please feel free to customize.
2) What promises can be done by us?
. If interested in single side steel framed formwork, please feel free to write us for any QUOTE.
. If need any technical and building assistance, we could provide on-site professional staff for instruction.
. Please DO check goods when courier knocks your door and contact us asap if any issueS.
3) What about of our after-sale service?
. Response will be carried out in 24hours after receiving any complain or request.
. Single side steel framed formwork cost can be refund after order is confirmed.
. If the products are not based on the requirements, there will be the relevant compensations made for you.
4) What about the package and shipping time?
.Packing: wood package and
.Shipping: by sea
Shipping time: Normally small orders, it just1week business days to arrive your hand; When comes to the customs declaration, it may need 2 weeks.
- Q: How does steel frame formwork differ from traditional formwork systems?
- Steel frame formwork differs from traditional formwork systems in several ways. Firstly, steel frame formwork is made up of steel panels that are connected together to create a sturdy and durable structure. This makes it ideal for use in high-rise buildings or structures that require a large amount of concrete to be poured. Traditional formwork systems, on the other hand, are typically made from timber or plywood, which may not be as strong or durable as steel. Additionally, steel frame formwork is designed to be reusable. Once a concrete pour is complete, the formwork panels can be easily dismantled and reassembled for use on another project. Traditional formwork systems, on the other hand, are often single-use and need to be discarded after each project, resulting in additional costs for materials and waste disposal. Furthermore, steel frame formwork allows for greater flexibility in design. The steel panels can be easily adjusted and customized to fit different shapes and sizes, making it suitable for a wide range of construction projects. Traditional formwork systems, on the other hand, are often limited in terms of design flexibility and may require additional time and effort to create complex shapes or structures. In terms of efficiency, steel frame formwork offers several advantages. The steel panels can be quickly and easily assembled, reducing the construction time and labor required. Additionally, the smooth surface of the steel panels helps to achieve a high-quality finish on the concrete, eliminating the need for additional finishing processes. Overall, steel frame formwork is a more modern and efficient alternative to traditional formwork systems. Its strength, reusability, flexibility, and efficiency make it a preferred choice for many construction projects.
- Q: What are the different methods of leveling and adjusting steel frame formwork?
- Different methods can be used to level and adjust steel frame formwork, depending on the specific needs of the construction project. Some commonly employed techniques include: 1. Hydraulic jacks: By strategically placing hydraulic jacks along the frame, the formwork can be easily adjusted to the desired level. These jacks can be controlled to raise or lower the formwork as necessary. 2. Wedges: To achieve the desired level, wedges are often inserted or removed at specific points under the formwork. This simple and effective method allows for incremental adjustments. 3. Shims: Thin, tapered pieces of metal or plastic called shims are placed between the formwork and the supporting structure. They create a level surface and can be stacked or removed to achieve the desired level. 4. Screw jacks: Similar to hydraulic jacks, screw jacks use a threaded rod mechanism to raise or lower the formwork. By turning the rod clockwise or counterclockwise, fine-tuning adjustments can be made. 5. Leveling plates: Flat, steel plates known as leveling plates are used to evenly distribute the load and level the formwork. Placed strategically underneath the formwork, they can be adjusted by adding or removing shims or wedges. 6. Laser leveling: This advanced method relies on laser technology for precise leveling. A laser level is set up at a reference point, and the formwork is adjusted based on the laser beam. While highly accurate and efficient, this technique requires specialized equipment and expertise. In conclusion, there is a range of methods available for leveling and adjusting steel frame formwork, from manual techniques to advanced laser leveling. The choice of method depends on factors such as project requirements, available resources, and the desired level of accuracy.
- Q: How does steel frame formwork handle different types of formwork reinforcement?
- Steel frame formwork is a versatile and robust construction technique that can handle different types of formwork reinforcement effectively. The steel frame provides a sturdy and stable structure that supports the weight of the formwork and the reinforcement materials. When it comes to different types of formwork reinforcement, such as steel bars and mesh, steel frame formwork offers several advantages. Firstly, the steel frame can easily accommodate the placement and positioning of reinforcement materials. The formwork panels are designed with slots and holes that allow for the insertion and secure positioning of steel bars and mesh. Additionally, steel frame formwork can handle different sizes and configurations of reinforcement materials. The flexibility of steel frame formwork allows for the customization of formwork panels to meet the specific requirements of the reinforcement design. This adaptability ensures that the reinforcement materials are properly supported and secured in place during the concrete pouring process. Furthermore, steel frame formwork provides excellent support and stability for the reinforcement materials. The steel frames are designed to withstand the pressure and weight of the concrete, ensuring that the reinforcement remains in position and does not shift or collapse during the pouring and curing process. This stability is crucial for the overall strength and integrity of the reinforced concrete structure. In conclusion, steel frame formwork is well-equipped to handle different types of formwork reinforcement. Its versatility, adaptability, and stability make it an ideal choice for construction projects that require the use of reinforcement materials.
- Q: How does steel frame formwork contribute to the overall safety of a construction site?
- Steel frame formwork contributes to the overall safety of a construction site by providing a sturdy and durable structure for concrete pouring. Its robustness ensures that the formwork can withstand the weight and pressure of wet concrete, minimizing the risk of collapse or structural failure. Additionally, the steel frame's rigidity helps maintain the accuracy and stability of the formwork system, reducing the chances of any accidents or errors during construction.
- Q: How does steel frame formwork ensure proper concrete consolidation and compaction?
- Steel frame formwork ensures proper concrete consolidation and compaction by providing a rigid structure that holds the concrete in place during the pouring and curing process. The steel frame acts as a support system, preventing the concrete from sagging or deforming under its own weight. This ensures that the concrete remains in the desired shape and form, allowing for effective consolidation and compaction. Additionally, the steel frame formwork allows for the use of vibration equipment, which helps to further consolidate the concrete, removing any air voids and ensuring uniform compaction throughout the structure. Overall, steel frame formwork plays a crucial role in maintaining the integrity and quality of the concrete during the construction process.
- Q: Can steel frame formwork be used for sports and recreational facilities construction?
- Yes, steel frame formwork can be used for sports and recreational facilities construction. Steel frame formwork offers high strength and durability, making it suitable for constructing large-scale structures like stadiums, sports arenas, and recreational facilities. It provides excellent support for concrete pouring, ensuring the integrity and stability of the final structure. Additionally, steel frame formwork can be easily assembled and disassembled, allowing for efficient construction processes and potential reuse in future projects.
- Q: How does steel frame formwork handle different types of concrete mixes and aggregates?
- Steel frame formwork is a versatile and durable system that can handle different types of concrete mixes and aggregates effectively. With its robust structure and flexibility, it can accommodate varying concrete consistencies and aggregates without compromising performance. Firstly, steel frame formwork is designed to withstand the pressure exerted by different types of concrete mixes. Whether it is a low slump concrete mix or a high slump one, the steel frame provides the necessary strength and stability to contain the concrete during the pouring and curing process. This ensures that the concrete is held securely in place, minimizing the risk of leaks or deformations. Additionally, steel frame formwork is capable of accommodating different aggregates commonly used in concrete production. Aggregates such as sand, gravel, crushed stone, or recycled materials can vary in size, shape, and density. However, the adjustable panels and supports of steel frame formwork allow for easy customization to suit the specific requirements of each aggregate type. This adaptability ensures proper consolidation and compaction of the concrete, resulting in a strong and durable finished product. Furthermore, steel frame formwork is resistant to chemical reactions that may occur with certain types of concrete mixes. For instance, some concrete mixes may contain admixtures or additives that can potentially corrode or degrade lesser-quality formwork systems. However, the corrosion-resistant properties of steel make it an ideal choice for handling such concrete mixes, ensuring the longevity and reliability of the formwork. In summary, steel frame formwork is well-equipped to handle different types of concrete mixes and aggregates. Its strength, flexibility, and resistance to chemical reactions make it an efficient and reliable system for constructing various concrete structures. Whether dealing with varying consistencies, different aggregates, or chemical additives, steel frame formwork ensures that the concrete is contained securely and accurately, resulting in high-quality and long-lasting construction projects.
- Q: Can steel frame formwork be used for retaining walls or foundation structures?
- Yes, steel frame formwork can be used for both retaining walls and foundation structures. Steel frame formwork offers a high level of strength and durability, making it suitable for these types of structural elements. Additionally, it provides the necessary support and stability required during the construction process.
- Q: How does steel frame formwork contribute to the overall strength and durability of a concrete structure?
- Steel frame formwork contributes to the overall strength and durability of a concrete structure by providing a sturdy and rigid framework for the placement of concrete. The steel frames act as a support system, ensuring that the concrete is poured and cured in the desired shape and dimensions. This helps in creating a solid and uniform structure, reducing the risk of cracks, deformations, or failures. Additionally, the steel frame formwork allows for accurate positioning and alignment of reinforcement bars, ensuring proper load distribution and enhancing the structural integrity of the concrete. The steel frames also offer resistance against external forces and weather conditions, making the concrete structure more resistant to impacts, vibrations, and environmental factors, thus increasing its lifespan and overall durability.
- Q: Are there any limitations to the size or shape of concrete structures that can be formed using steel frame formwork?
- Yes, there are limitations to the size and shape of concrete structures that can be formed using steel frame formwork. The size and shape of the structure are limited by the capacity and dimensions of the steel frames used in the formwork system. While steel frame formwork is versatile and can be adjusted to various sizes and shapes, extremely large or complex structures may require specialized formwork systems or additional support to ensure stability and safety during construction.
Send your message to us
COLUMN STEEL FRAMED FORMWORK FOR LIFTS SHAFT
- Loading Port:
- Shanghai
- Payment Terms:
- TT OR LC
- Min Order Qty:
- 1000 m²
- Supply Capability:
- 100000 m²/month
OKorder Service Pledge
OKorder Financial Service
Similar products
Hot products
Hot Searches
Related keywords
