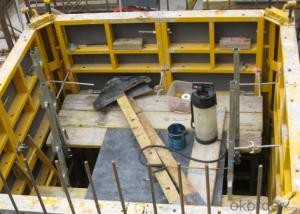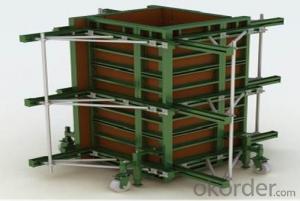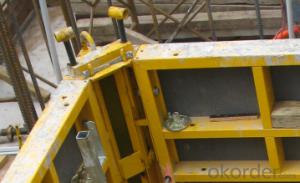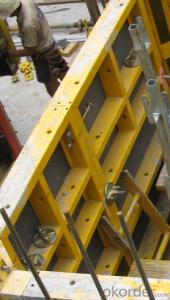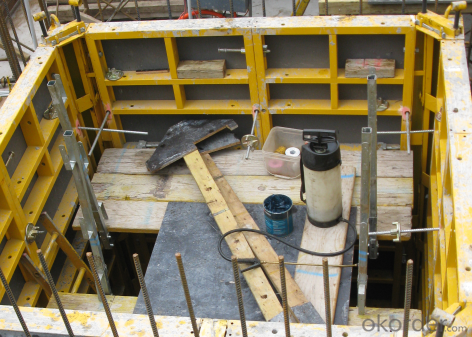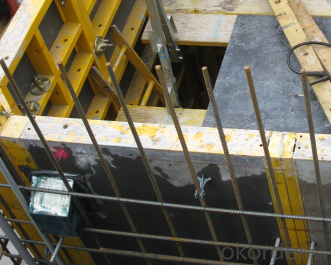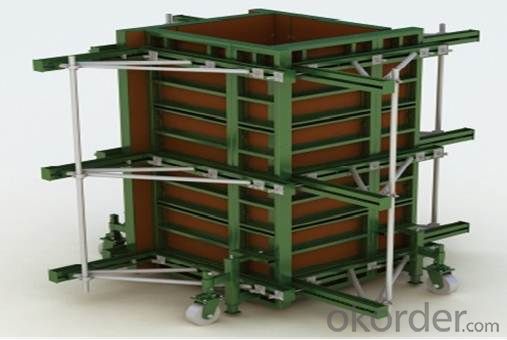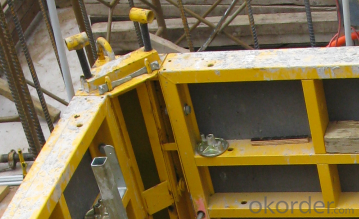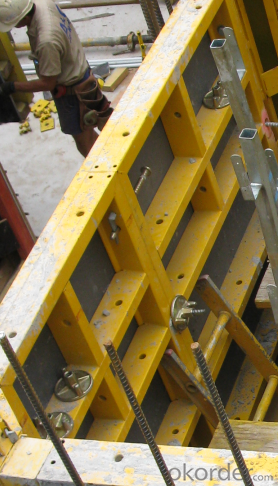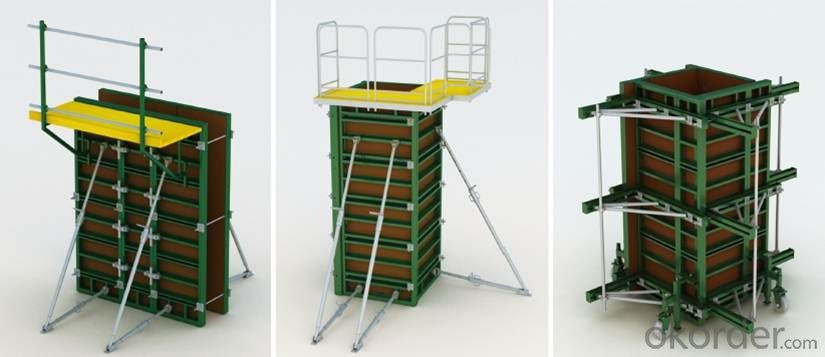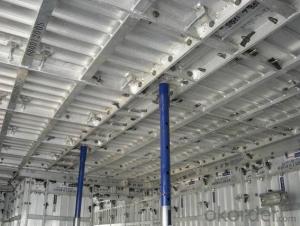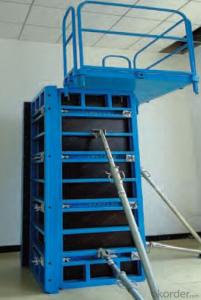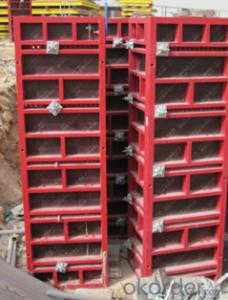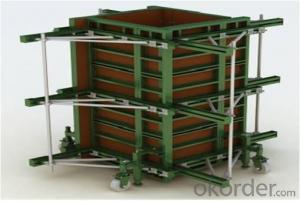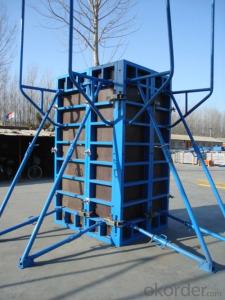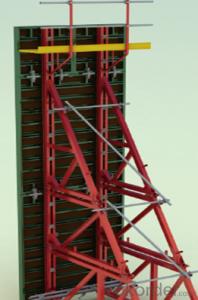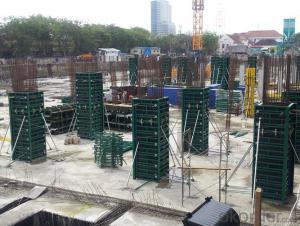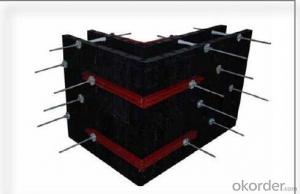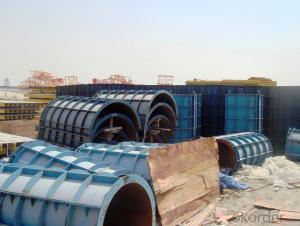CMAX 120 STEEL FRAMED FORMWORK FOR LIFTS SHAFT
- Loading Port:
- Shanghai
- Payment Terms:
- TT or LC
- Min Order Qty:
- 1000 m²
- Supply Capability:
- 100000 m²/month
OKorder Service Pledge
OKorder Financial Service
You Might Also Like
1. Structure of 120 Steel Framed Formwork Description
120 steel framed formwork is a new type formwork and is widely used for concrete pouring of single-side wall. The construction fast and easy very much. The components have good standard performance and versatility. The pouring height is adjustable, the maximum height of a single pouring is 8.9m.The formwork is always used different projects like basement, stair and other building. It is water proof.
2. Main Features of 120 Steel Framed Formwork
- assembly easily
-structure is simple
- transportation is convenient
3. 120 Steel Framed Formwork Images
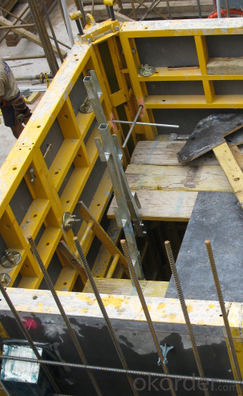
4. Single-side Steel Framed Formwork Specifications
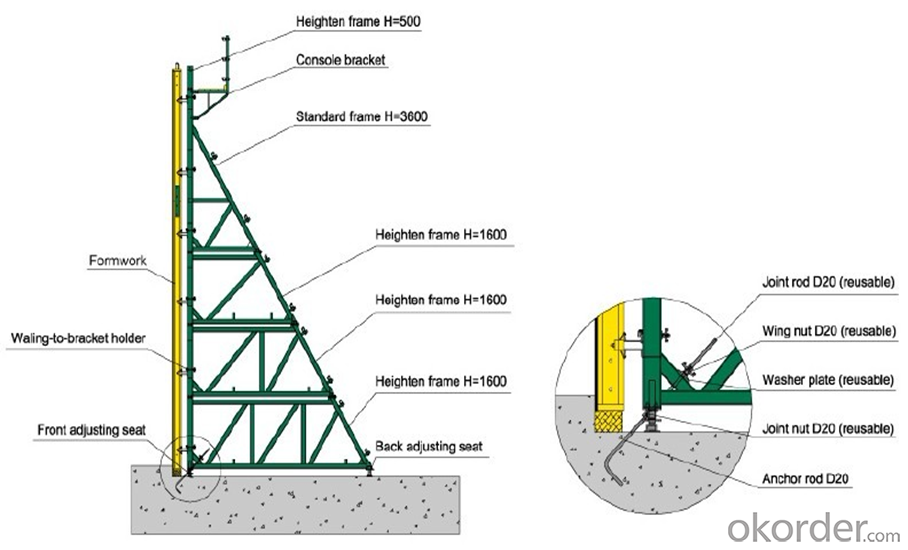
5.FAQ of 120 Steel Framed Formwork
1) What can we do for you?
.We can ensure the quality of the 120 steel framed formwork and avoid extra expenses for customers.
.We can provide you the professional technical team.
.We can provide professional building proposal for your project.
. Please feel free to customize.
2) What about of our after-sale service?
. Response will be carried out in 24hours after receiving any complain or request.
. Single side steel framed formwork cost can be refund after order is confirmed.
. If the products are not based on the requirements, there will be the relevant compensations made for you.
3) What about the package and shipping time?
.Packing: wood package and
.Shipping: by sea
Shipping time: Normally small orders, it just1week business days to arrive your hand; When comes to the customs declaration, it may need 2 weeks.
- Q: What are the common quality control tests for steel frame formwork components?
- Some common quality control tests for steel frame formwork components include dimensional checks, visual inspections for any defects or damage, hardness testing, corrosion resistance testing, weld quality inspection, load testing to assess structural integrity, and functionality tests to ensure proper assembly and disassembly.
- Q: What is the typical lifespan of steel frame formwork?
- The typical lifespan of steel frame formwork can vary depending on various factors such as the quality of the steel, the type of construction projects it is used for, and the maintenance and care it receives. However, with proper care and maintenance, steel frame formwork can have a lifespan of 10 to 15 years or even more. Steel frame formwork is known for its durability and strength, making it suitable for multiple uses in construction projects. With regular cleaning, rust prevention, and proper storage, the steel frames can withstand the wear and tear of repetitive use and exposure to weather conditions. However, it is important to note that the lifespan of steel frame formwork can be significantly reduced if it is subjected to harsh conditions, such as extreme temperatures or corrosive environments. In such cases, the frames may require more frequent maintenance and repairs to prolong their lifespan. Ultimately, the longevity of steel frame formwork is highly dependent on the usage and maintenance practices. By following recommended maintenance procedures and ensuring timely repairs, the lifespan of steel frame formwork can be maximized, providing cost-effective and reliable solutions for construction projects.
- Q: Can steel frame formwork be used for both straight and curved walls?
- Yes, steel frame formwork can be used for both straight and curved walls. Steel frame formwork is highly versatile and can easily be adjusted to create various shapes and sizes. It is designed to provide stability and support during the concrete pouring process, ensuring that the walls are formed accurately and with precision. The steel frame formwork can be easily manipulated to create both straight and curved walls, making it a suitable choice for various construction projects.
- Q: Can steel frame formwork be used for both straight and sloped concrete elements?
- Both straight and sloped concrete elements can be constructed using steel frame formwork. This system is known for its versatility and flexibility in accommodating various shapes and angles. Its composition consists of interconnected steel panels that can be easily adjusted to create the desired formwork shape. By utilizing adjustable connectors or hinges, the panels can be modified to form either straight or sloped concrete elements. This feature makes steel frame formwork particularly suitable for construction projects involving curved walls, ramps, or sloped floors, where different angles and shapes are required. Additionally, the strength and durability of steel make it capable of supporting the weight and pressure exerted by the concrete during the casting and curing process. In conclusion, steel frame formwork is a dependable and adaptable solution for both straight and sloped concrete elements.
- Q: What are the different types of accessories that can be used with steel frame formwork?
- To enhance the functionality and efficiency of steel frame formwork, there are multiple types of accessories that can be utilized. Some examples of these accessories are: 1. Utilizing formwork clamps is essential to secure the steel frames together, ensuring stability and preventing any movement during the concrete pouring process. 2. Adjustable formwork props provide additional strength and stability to the formwork system. They can be adjusted to different heights, making them suitable for various construction projects. 3. Formwork connectors are used to seamlessly and securely connect the steel frames together. These connectors are typically made of high-strength materials to withstand the weight and pressure of the concrete. 4. Formwork ties are crucial in holding the formwork panels in place, preventing any movement or displacement during the concrete pouring process. They play a vital role in maintaining the shape and integrity of the concrete structure. 5. Formwork brackets are utilized to support the formwork system on walls or columns, providing additional support and stability. This allows the formwork to withstand the pressure exerted by the concrete. 6. Formwork release agents are applied to the formwork panels to prevent the concrete from sticking to the steel frames. This creates a smooth and clean surface, making it easier to remove the formwork once the concrete has cured. 7. Formwork corner solutions are used to create smooth and accurate corners in the concrete structure. These solutions ensure that the corners are strong and have a consistent shape, enhancing the overall quality and aesthetics of the finished product. 8. For special applications, there are various specialized formwork accessories available. These include formwork for curved structures, formwork for beams and slabs, formwork for stairs, and formwork for tunnels. In summary, these accessories greatly contribute to the efficiency and effectiveness of steel frame formwork systems. They enhance stability, strength, and accuracy, resulting in high-quality concrete structures.
- Q: How does steel frame formwork prevent the formation of concrete spalling or surface chipping?
- Steel frame formwork is designed to prevent the formation of concrete spalling or surface chipping through its various features and characteristics. Firstly, the steel frame provides a rigid and strong structure that ensures the formwork maintains its shape and stability during the pouring and curing process of concrete. This prevents any movement or deformation that could result in the formation of spalling or chipping. Additionally, the steel frame formwork is often lined with plywood or other materials that have a smooth surface. This smooth surface helps to minimize the friction between the formwork and the concrete, reducing the likelihood of any damage to the concrete surface during the pouring and removal of the formwork. Furthermore, steel frame formwork often incorporates adjustable brackets and supports, which allow for precise positioning and alignment of the formwork. This ensures that the concrete is poured evenly and uniformly, minimizing any potential stress or pressure points that could lead to spalling or chipping. Moreover, the steel frame formwork system is designed with proper spacing and distribution of tie rods and formwork supports, which helps to evenly distribute the pressure exerted by the weight of the wet concrete. This even distribution of pressure reduces the risk of localized stress or strain on the concrete, thereby preventing the formation of spalling or chipping. Overall, steel frame formwork plays a crucial role in preventing the formation of concrete spalling or surface chipping by providing a rigid and stable structure, smooth surface lining, precise positioning and alignment, and even distribution of pressure. These features ensure that the concrete cures properly without any damage to its surface, resulting in a high-quality and durable finished product.
- Q: Can steel frame formwork be used for both residential and commercial construction?
- Yes, steel frame formwork can be used for both residential and commercial construction. Steel frame formwork is a versatile and durable solution that is suitable for various construction projects, including residential and commercial buildings. It offers high strength and stability, making it capable of withstanding the pressure and weight of concrete during pouring and curing. Additionally, steel frame formwork is adjustable and reusable, making it a cost-effective option for both small-scale residential projects and large-scale commercial developments. Its versatility allows for the construction of different shapes and sizes, meeting the requirements of various architectural designs. Overall, steel frame formwork is a reliable choice for both residential and commercial construction projects.
- Q: What are the common transportation and logistics considerations for steel frame formwork systems?
- There are several common transportation and logistics considerations for steel frame formwork systems that need to be taken into account. Firstly, the weight and size of the steel frames must be considered when planning for transportation. Steel frame formwork systems can be quite heavy and bulky, so it is important to ensure that proper equipment, such as cranes or forklifts, are available to handle the transportation process. Additionally, the size of the frames may impact the type of vehicles or trailers that can be used for transportation, as well as any necessary permits or escorts that may be required for oversized loads. Another important consideration is the packaging and protection of the steel frames during transportation. Since steel is susceptible to corrosion, it is crucial to properly package and protect the frames to prevent any damage or rusting during transit. This may involve using suitable packaging materials, such as plastic or waterproof covers, to shield the frames from moisture and other environmental factors. Furthermore, the location and accessibility of the construction site must be considered when planning the logistics for steel frame formwork systems. It is important to ensure that the transportation route to the site is suitable for the size and weight of the frames, and that there are no physical obstacles or limitations that could hinder the delivery process. Additionally, the availability of suitable unloading and storage areas at the site must also be taken into account. Lastly, the coordination and timing of the transportation and logistics for steel frame formwork systems should be carefully planned. This involves ensuring that the frames are delivered to the site in a timely manner, aligning with the construction schedule, and coordinating with other trades or contractors involved in the project. Effective communication and coordination between all parties involved are essential for the smooth transportation and logistics of steel frame formwork systems.
- Q: What is the maximum load capacity of steel frame formwork?
- The load capacity of steel frame formwork can vary depending on factors such as design, dimensions, and steel quality. However, steel frame formwork is generally recognized for its high load-bearing capacity. It is specifically engineered to withstand heavy loads during concrete pouring and formwork support. Typically, steel frame formwork can handle load capacities ranging from 60 to 100 kilonewtons per square meter (kN/m²). This capacity enables it to support the weight of concrete, reinforcement, and any additional loads encountered during construction. It is worth noting that the load capacity can be influenced by factors like steel frame thickness, support spacing, and weld quality. Furthermore, the specific application and engineering calculations for a particular project can also impact the load capacity. Hence, it is crucial to refer to the manufacturer's specifications and guidelines to determine the maximum load capacity of a particular steel frame formwork system. Seeking guidance from a structural engineer or qualified professional can provide more precise information concerning the load capacity based on the specific project requirements.
- Q: Can steel frame formwork be used for both suspended and supported slab construction?
- Yes, steel frame formwork can be used for both suspended and supported slab construction. Steel frame formwork is a versatile and durable system that can be easily adapted to different types of slab construction. Whether it is a suspended slab that is supported by beams or columns, or a supported slab that is directly supported by the ground, steel frame formwork can be effectively used in both cases. In suspended slab construction, steel frame formwork is typically used to support the slab between beams or columns. The strong and rigid steel frames provide stability and ensure proper alignment of the formwork. Additionally, the steel frames can be easily adjusted to accommodate different beam or column spacing, making it suitable for various design requirements. For supported slab construction, steel frame formwork can be used to create a temporary structure that supports the concrete until it sets and gains enough strength to support itself. The steel frames are usually placed on the ground and leveled to the desired height, forming a stable and level surface for pouring the concrete. Once the concrete has cured, the formwork can be removed, leaving behind a solid and robust slab. Overall, steel frame formwork offers the advantages of easy assembly, reusability, and high load-bearing capacity, making it a suitable choice for both suspended and supported slab construction.
Send your message to us
CMAX 120 STEEL FRAMED FORMWORK FOR LIFTS SHAFT
- Loading Port:
- Shanghai
- Payment Terms:
- TT or LC
- Min Order Qty:
- 1000 m²
- Supply Capability:
- 100000 m²/month
OKorder Service Pledge
OKorder Financial Service
Similar products
Hot products
Hot Searches
Related keywords
