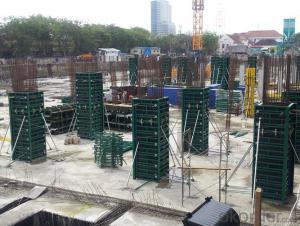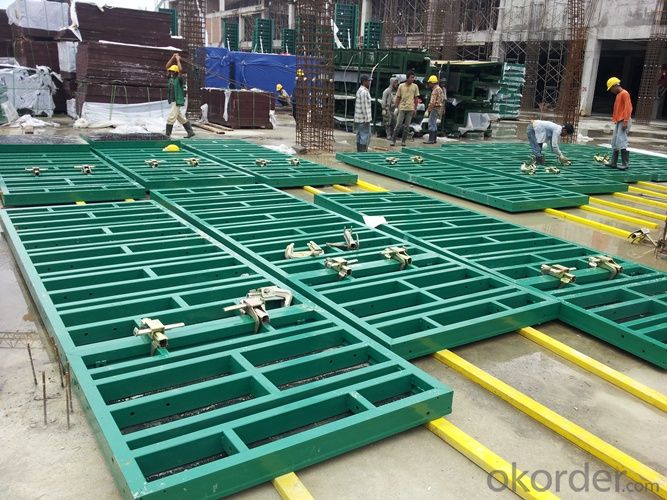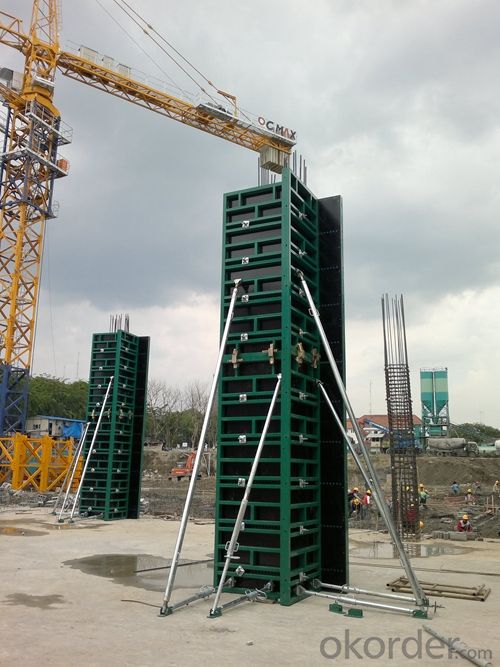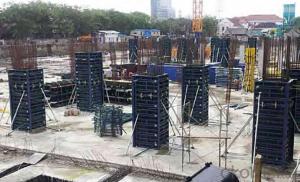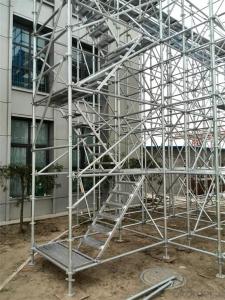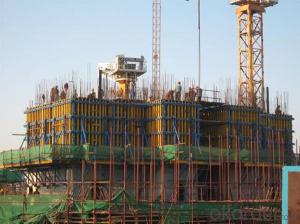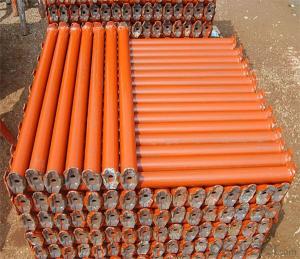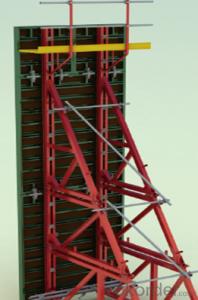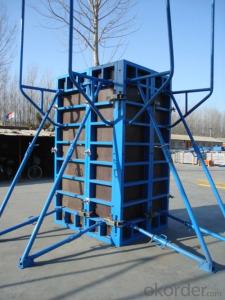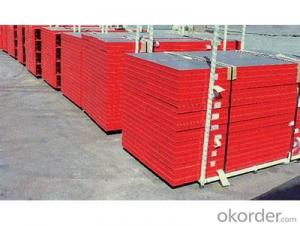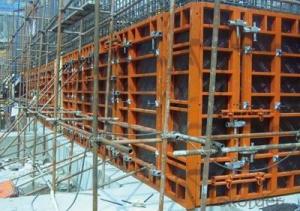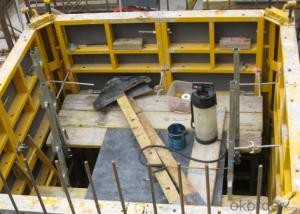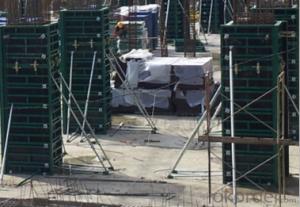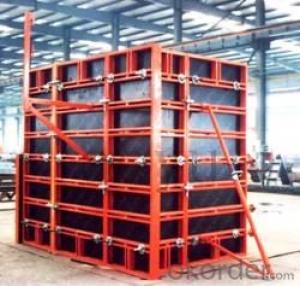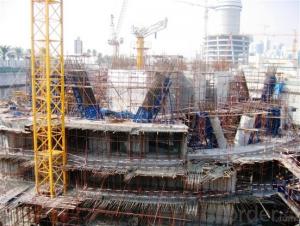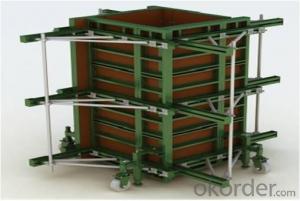120 STEEL FRAME FORMWORK FOR CONSTRUCTIONS
- Loading Port:
- Shanghai
- Payment Terms:
- TT OR LC
- Min Order Qty:
- 1000 m²
- Supply Capability:
- 100000 m²/month
OKorder Service Pledge
OKorder Financial Service
You Might Also Like
1. Structure of 120 Steel Framed Formwork Description
Single-side bracket is a kind of formwork for the concrete pouring of single-side wall. The construction is easy and fast. The components have good standard performance and versatility. The pouring height is adjustable, the maximum height of a single pouring is 8.9m.The formwork is always used in the concrete pouring of basement, subway, Sewage treatment factory and so on. The waterproof of the finished wall is excellent
2. Main Features of 120 Steel Framed Formwork
-easy to assemble
-simple structure.
-and convenient for transportation
-convenient for storage.
3. 120 Steel Framed Formwork Images
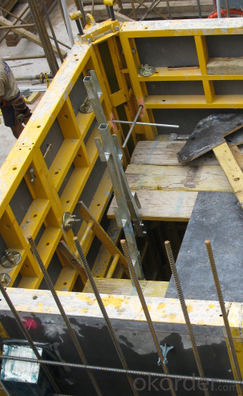
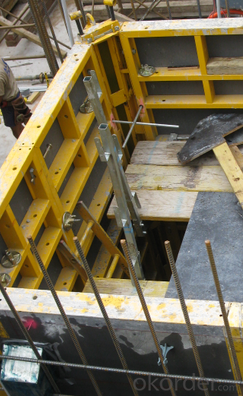
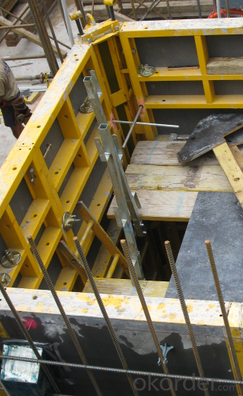
4. Single-side Steel Framed Formwork Specifications
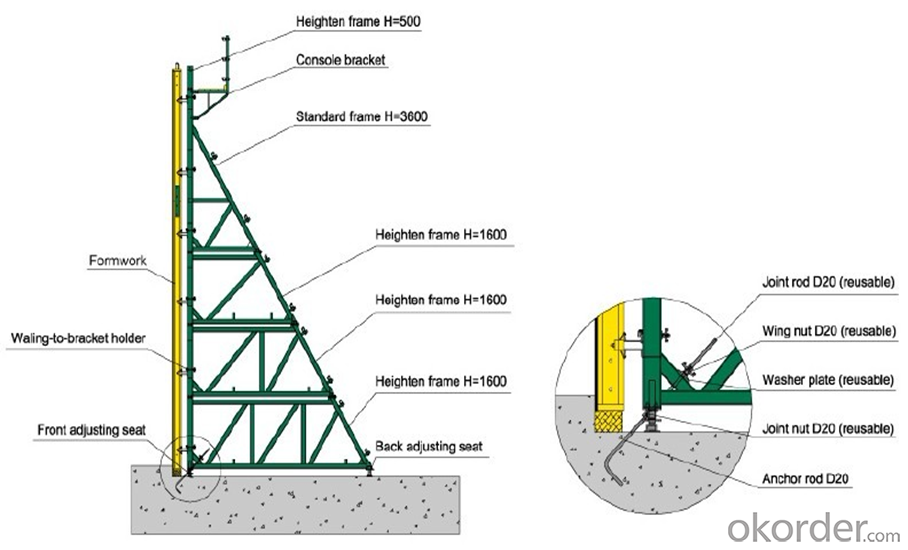
5.FAQ of 120 Steel Framed Formwork
1) What can we do for you?
.We can ensure the quality of the 120 steel framed formwork and avoid extra expenses for customers.
.We can provide you the professional technical team.
.We can provide professional building proposal for your project.
. Please feel free to customize.
2) What promises can be done by us?
. If interested in single side steel framed formwork, please feel free to write us for any QUOTE.
. If need any technical and building assistance, we could provide on-site professional staff for instruction.
. Please DO check goods when courier knocks your door and contact us asap if any issueS.
3) What about of our after-sale service?
. Response will be carried out in 24hours after receiving any complain or request.
. Single side steel framed formwork cost can be refund after order is confirmed.
. If the products are not based on the requirements, there will be the relevant compensations made for you.
4) What about the package and shipping time?
.Packing: wood package and
.Shipping: by sea
Shipping time: Normally small orders, it just1week business days to arrive your hand; When comes to the customs declaration, it may need 2 weeks.
- Q: How is steel frame formwork constructed?
- Steel frame formwork is constructed by assembling steel panels into a rigid framework that serves as a mold for pouring concrete. The process typically involves the following steps: 1. Preparation: Before construction begins, the site is prepared by leveling the ground and ensuring it is stable and able to support the weight of the steel frame formwork. 2. Framework assembly: Steel panels are connected together using various types of fastening systems, such as bolts or clamps, to create a sturdy framework. The panels are designed to interlock with each other, ensuring the formwork is secure and stable. 3. Reinforcement installation: If required, steel reinforcement bars are installed within the formwork framework to provide additional strength to the concrete structure. These bars are positioned according to the structural design and are typically placed in a grid pattern. 4. Shuttering installation: Plywood or other suitable materials are fixed to the outer face of the steel frame formwork to create the desired shape and dimensions for the concrete structure. These shuttering panels are secured using screws or nails. 5. Alignment and leveling: The formwork is carefully aligned and leveled using adjustable props or wedges to ensure the accuracy and quality of the concrete structure. This step is crucial to ensure the final product meets the desired specifications. 6. Concrete pouring: Once the formwork is properly set up, concrete is poured into the formwork using a concrete pump or other suitable methods. Special attention is given to prevent any leakage or seepage of concrete from the formwork. 7. Curing and removal: After the concrete is poured, it is allowed to cure and gain strength for a specific period of time, usually a few days. Once the concrete is sufficiently hardened, the formwork is dismantled by removing the shuttering panels and props, leaving behind the solid concrete structure. Overall, steel frame formwork is a flexible and efficient construction method that allows for quick and accurate construction of concrete structures. It provides a strong and durable framework for pouring concrete, resulting in high-quality and precise structures.
- Q: How does steel frame formwork accommodate for different concrete curing temperatures?
- Steel frame formwork is a versatile and adaptable construction technique that can effectively accommodate different concrete curing temperatures. The key lies in the inherent properties of steel, which allow it to withstand high temperatures without compromising its structural integrity. Firstly, steel has a high melting point, typically around 1370 degrees Celsius. This means that it can withstand the heat generated during the curing process, which typically involves temperatures between 10 and 30 degrees Celsius. The steel frame formwork acts as a strong and rigid structure that can support the weight of the wet concrete and resist any thermal expansion or contraction that may occur during curing. Secondly, steel has excellent thermal conductivity properties, which means that it can effectively dissipate heat and maintain a relatively stable temperature. This is particularly important in cases where the concrete curing temperature needs to be controlled or regulated, such as in cold weather conditions or when using special concrete mixtures. Furthermore, steel frame formwork can also accommodate for different concrete curing temperatures by incorporating insulation materials. Insulation can be added to the formwork to help regulate the temperature and prevent excessive heat loss or gain during the curing process. This is particularly beneficial when curing temperatures need to be maintained at a specific range for optimal strength development and durability of the concrete. In summary, steel frame formwork accommodates for different concrete curing temperatures by utilizing the inherent properties of steel, such as its high melting point and excellent thermal conductivity. It provides a strong and stable structure that can withstand the heat generated during curing, while also allowing for temperature regulation through the use of insulation materials.
- Q: How does steel frame formwork contribute to the overall cost of a construction project?
- Steel frame formwork can contribute to the overall cost of a construction project in several ways. Firstly, it may require a higher initial investment compared to other types of formwork, such as timber or aluminum. However, this cost is often justified by its durability and reusability, as steel formwork can withstand multiple uses without significant wear and tear. Additionally, steel formwork can help to expedite the construction process by allowing for faster assembly and disassembly, reducing labor costs. Moreover, its strength and stability can minimize the need for additional support structures, saving on material costs. Overall, while steel frame formwork may have a higher upfront cost, its efficiency and longevity can result in long-term cost savings for the construction project.
- Q: How does steel frame formwork ensure proper concrete compaction and consolidation?
- Steel frame formwork ensures proper concrete compaction and consolidation by providing a rigid structure that securely holds the concrete in place. The steel frame acts as a mold, supporting the weight of the concrete while it sets and hardens. This prevents any movement or deformation of the concrete during the pouring process, allowing for even compaction and consolidation. Additionally, the steel formwork can be designed with intricate patterns or shapes, which creates pressure on the concrete, further aiding in its compaction.
- Q: How to define the structural system of the upper part of the bottom steel frame
- (PS: regarding the specification and selection of structure types, characteristics and structure as well as the earthquake was not simply that, according to the above statement set must be correct, need further discussion.)Framework modeling: frame "to 3D model and load model, input directory is still just entered, can see the program automatically generates each standard layer on top of the roof also automatically set the" node on high". This is why I suggest to use the portal frame modeling, which can skew and variable cross-section beam generating top-level conveniently.
- Q: Can steel frame formwork be used in areas with limited access?
- Areas with limited access can indeed accommodate steel frame formwork. Renowned for its versatility and adaptability, steel frame formwork proves itself suitable for diverse construction ventures, irrespective of area accessibility. Its modular construction facilitates effortless transportation and assembly, rendering it perfect for cramped spaces or regions with restricted entry points. Moreover, steel frame formwork disassembles and reassembles swiftly, making it an ideal choice for projects in challenging or restricted-access areas.
- Q: Does steel frame formwork require any specific lifting or hoisting equipment?
- Yes, steel frame formwork typically requires specific lifting or hoisting equipment such as cranes or forklifts to safely lift and position the heavy steel frames into place.
- Q: Are there any limitations to the size or shape of concrete structures that can be formed using steel frame formwork?
- Yes, there are limitations to the size and shape of concrete structures that can be formed using steel frame formwork. The size and shape of the structure are limited by the capacity and dimensions of the steel frames used in the formwork system. While steel frame formwork is versatile and can be adjusted to various sizes and shapes, extremely large or complex structures may require specialized formwork systems or additional support to ensure stability and safety during construction.
- Q: Does steel frame formwork require any specific foundation or support system?
- Yes, steel frame formwork does require a specific foundation or support system. The foundation or support system is necessary to provide stability and ensure the formwork can withstand the weight and pressure of the concrete being poured. The foundation or support system typically consists of steel or concrete beams, columns, or walls that are designed to distribute the load evenly and prevent any deformation or collapse of the formwork. Additionally, the foundation or support system may also include adjustable props, braces, or tie rods to further reinforce and stabilize the formwork during the concrete pouring and curing process. It is important to carefully plan and construct the foundation or support system to ensure the safety and durability of the steel frame formwork structure.
- Q: Can steel frame formwork be used for both above-ground and below-ground structures?
- Steel frame formwork is a construction system that offers versatility and durability, making it suitable for both above-ground and below-ground structures. Its strength and stability make it a reliable and efficient solution for constructing walls, columns, slabs, foundations, tunnels, and basements in high-rise buildings. Additionally, steel frame formwork can be easily customized and adjusted to meet specific project requirements, making it a preferred choice for a wide variety of construction projects in both above and below-ground settings.
Send your message to us
120 STEEL FRAME FORMWORK FOR CONSTRUCTIONS
- Loading Port:
- Shanghai
- Payment Terms:
- TT OR LC
- Min Order Qty:
- 1000 m²
- Supply Capability:
- 100000 m²/month
OKorder Service Pledge
OKorder Financial Service
Similar products
Hot products
Hot Searches
Related keywords
