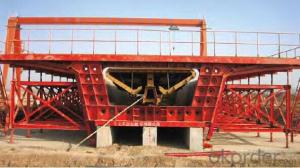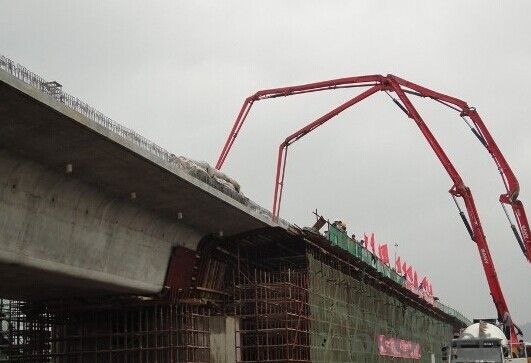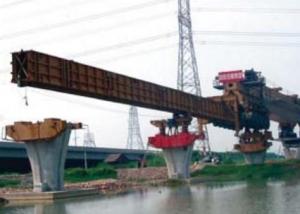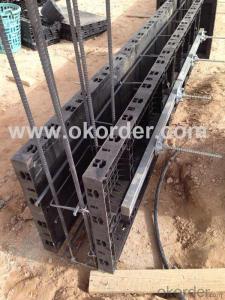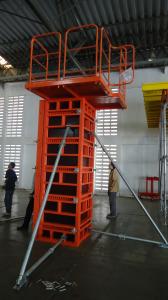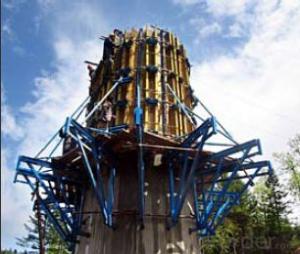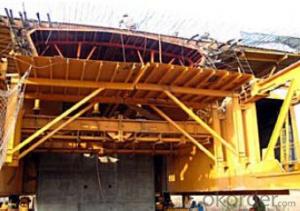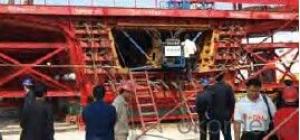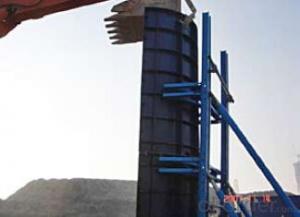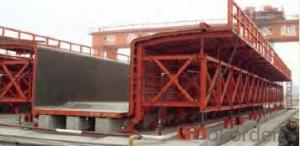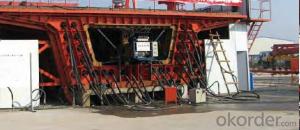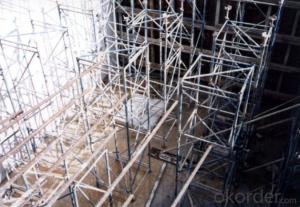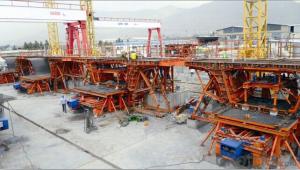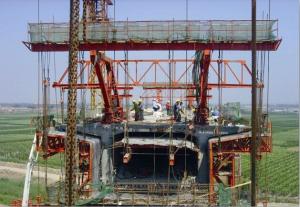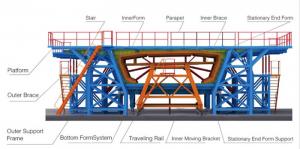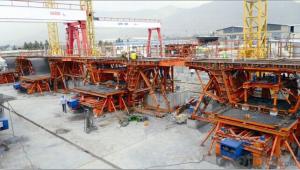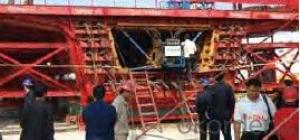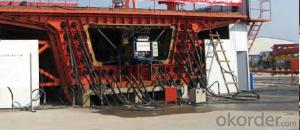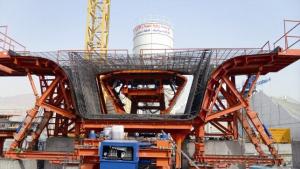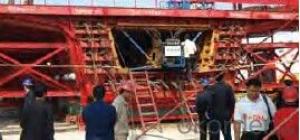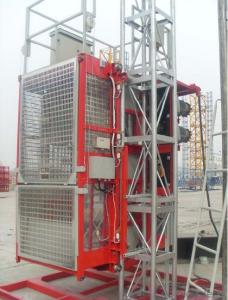Box Girder Formwork with Beautiful and Smooth Appearance
OKorder Service Pledge
OKorder Financial Service
You Might Also Like
BOX GIRDER
External formwork of 32/24 meters post-tensioning concrete pre-faricated box girder is divided into sliding mode and
rolling mode; the side form of the first mode can move from one bottom form to the other one which increases the
utilization rate, and decrease the investment for the formwork during construction; the side form of the second mode
is relatively fixed according to the bottom form, and could be dismantled by revolving, which improve the efficiency
of formwork closure.The side formwork unit is mainly 6 meters, the design of the sructure is compact
and reasonable with beautiful and smooth appearance.
Features
■ All the edges of ecternal formwork panels for the box girder have been milled, which ensure
the assembly precision to avoid the leakage of the concrete
■ The bottom formwork unit is 3 meters to facilitate the installation and anti-arch adjustment
■ The bulkhead is designed to envelop the sideform,which can be wholely assembled, making the removal, installation and adjustment much easier.
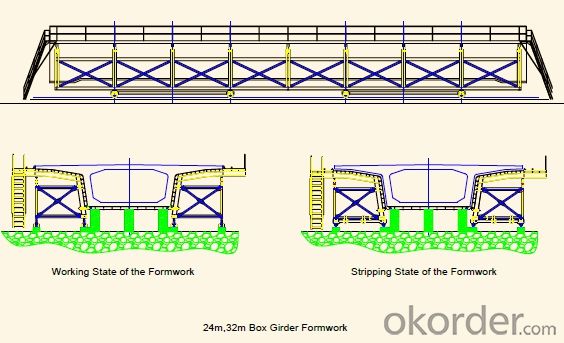
- Q: When Liang Banzhong beam template calculation is the calculation of him in the board? Because in the calculation of engineering quantity of concrete beam by beam plate calculation. But when the template is, the book is not clear. In the calculation of the time quota template can have a beam plate.I use the Guizhou 04 quotaEspecially your last sentence, I haven't said anything yet,There is the Guizhou 04 fixed and did not say what sub beam frame beam separationAbove the beam plate is to explain the main beam, sub beam and plate, according to the calculation of beam and plate volumeThen you explain to me the frame beam is not the main beam? According to this explanation, why do you separate the frame beam
- There are beams and plates in the plate with a secondary beam, the frame beam can not be calculated, in the calculation, the plate and the secondary beam of the amount of work together, are the implementation of beam and plate
- Q: What is the wire mesh in front of the foundation beam
- You put the template, then take the template is not particularly troublesome? Wood will give you to slowly dismantle?
- Q: What is the meaning of the steel beam overhead on the top of the beam formwork
- That is, after the formwork is supported, the upper part of the formwork is bound with steel bars (usually on the floor)The reinforcement of the ground beam is the first reinforcement and then the template
- Q: Beam column plate template how to calculate the need to deduct what part?
- A method is relatively simple and practicalThe calculation formula of the first column is the circumference multiplied by the height of the unit is M2
- Q: Seeking beam, plate template engineering quantity
- The second beam template (bottom area +2* side area): (2.6*3- wall thickness) * (0.2+ (0.4-0.12) *2) *2-0.2*0.25*4 [the main beam and the secondary beam transfer area] -0.2*0.4*2*4 [the main beam and secondary beam transfer area]
- Q: Beam plate with a few face template
- There are beams and plates, the 3 words behind the content should be said board...
- Q: I would like to ask the three sides of the template is calculated on the surface of which is the three? Novice do not understand thank you
- The utility model relates to a three surface template beam (both sides of the beam and the bottom surface of the beam), and the other is a two side formwork beam (two sides of the beam)
- Q: When there is a beam plate template, the beam can not be added to the template?
- When you have a beam template, you can not add the foundation beam template! Their price is not the same, to separate! (mainly reflected in measures)
- Q: What is the demolition order of the construction template
- Template removal sequence:General is the first non load bearing template, but bearing template; the first side plate, the back plate. Follow the line after the demolition, the demolition of non weight-bearing parts, the demolition of the load-bearing parts and the principle of top-down,
- Q: First of all, what are the construction of the structure of the template, such as walls, columns, beams and ladders, which is the structure of the first installation of the template after the installation of steel? Ten
- Who told you that?. Shear wall, column is the first binding steel, and then close the template, if the two sides of the shear wall formwork and the death of the death of the column template, but also how to bind and connect steel
Send your message to us
Box Girder Formwork with Beautiful and Smooth Appearance
OKorder Service Pledge
OKorder Financial Service
Similar products
Hot products
Hot Searches
Related keywords
