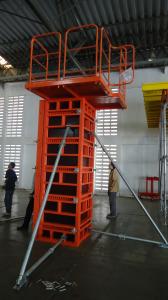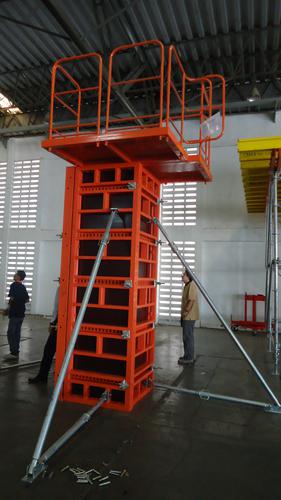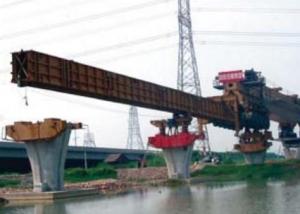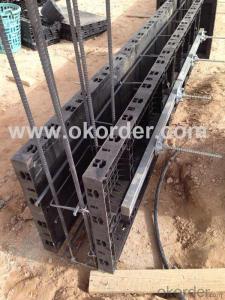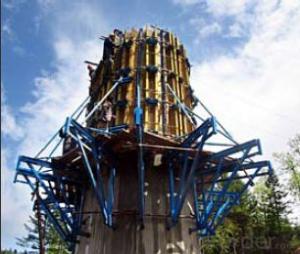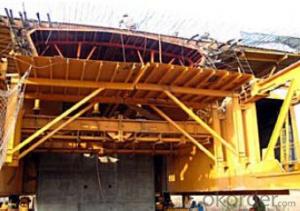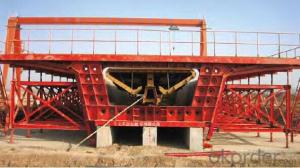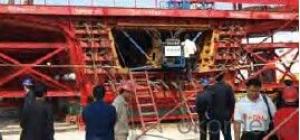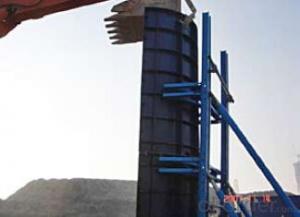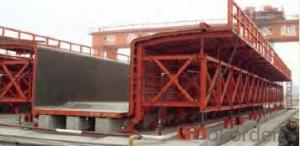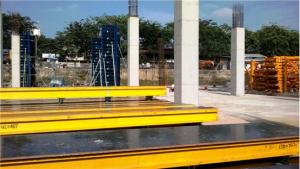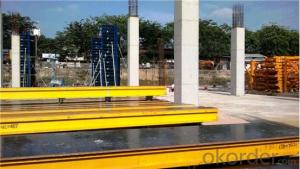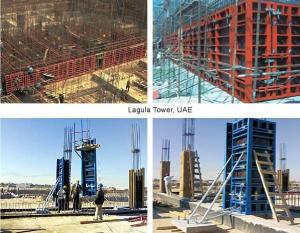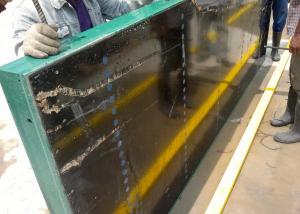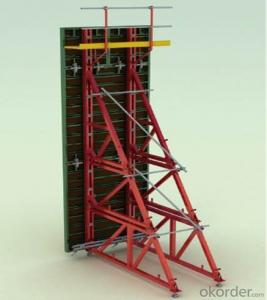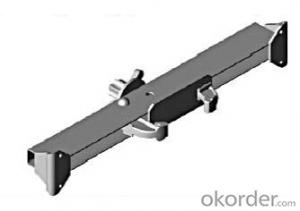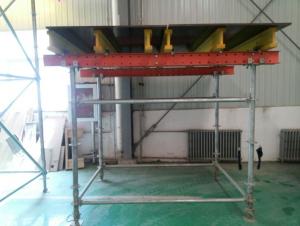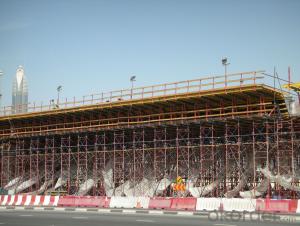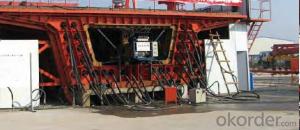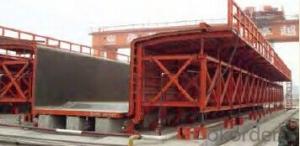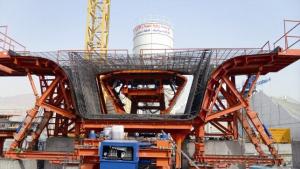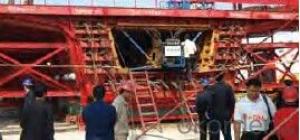Column and Shear Wall Formwork System - SF120
- Loading Port:
- China Main Port
- Payment Terms:
- TT or LC
- Min Order Qty:
- -
- Supply Capability:
- -
OKorder Service Pledge
OKorder Financial Service
You Might Also Like
1. Structure of Column and Shear Wall Formwork System
The template is composed of a plywood panel embedded special air abdominal type steel. The panel is 18mm thick plywood. The template size standardization degree is high, flexible assembly, can use wood clamping side splicing method to meet the needs of non-standard size.The frame of high stiffness, reasonable stress, design of side pressure is 60KN/m2 ~ 80KN/m2.Using unified adjustable steel frame template assembling fixture, convenient and quick, firm clamping. The template corner can provide the prying opening, positioning and convenient removal of the template. Steel frame and panel connected by screws from the back way, good molding effect of concrete. The template complete product system accessories, variety complete, can according to the need of the project in any combination, flexible arrangement and convenient.
2. Main Features of Column and Shear Wall Formwork System
◆ Allowable pressure is 80KN/m2 .
◆ Faster and easy operation.
◆ The dimension for column is adjustable.
3. Column and Shear Wall Formwork System Images
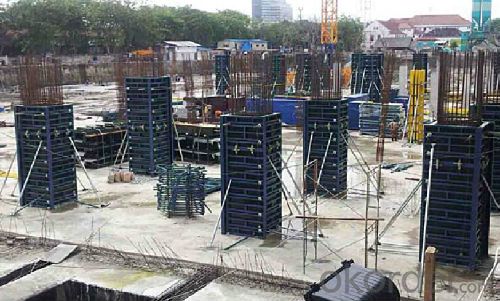
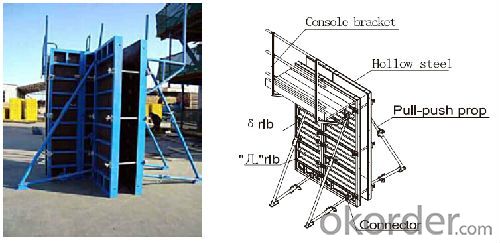
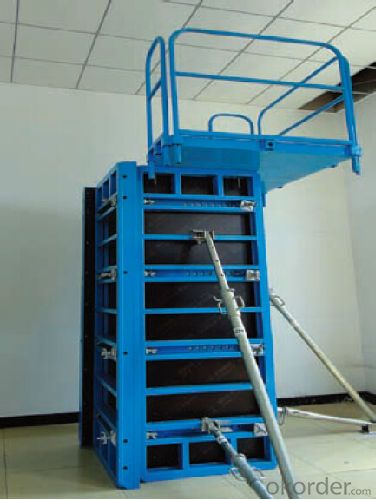
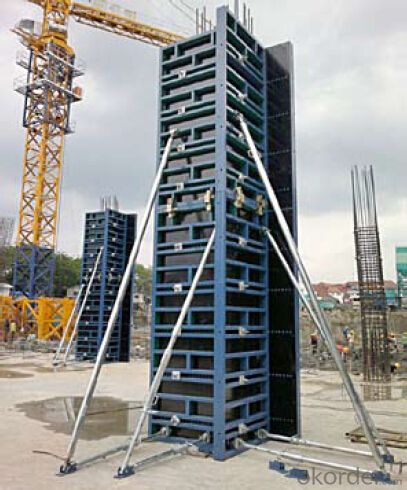
4. Column and Shear Wall Formwork System Specification
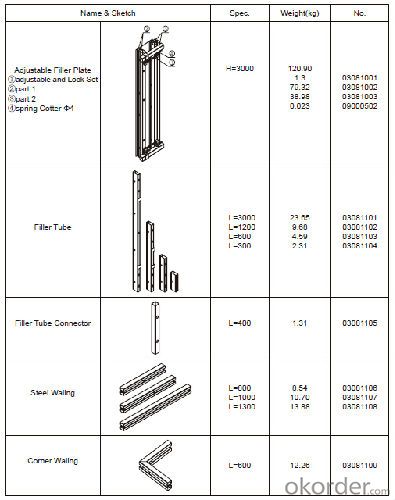
5. FAQ of Column and Shear Wall Formwork System
1) What can we do for you?
We can ensure the quality of the vinyl banner and avoid extra expenses for customers.
We can provide you the professional design team.
We can provide fashionable and newest styles for you.
We can design the artwork for you.
Please feel free to customize.
2) What promises can be done by us?
If interested in Column and Shear Wall Formwork System with Single Side Bracket, please feel free to write us for any QUOTE.
If printing required, please advise asap because the whole set need much more time to complete.
Please DO check goods when courier knocks your door and contact us asap if any issue.
3) What about of our after-sale service?
Response will be carried out in 24hours after receiving any complain or request.
If the products are not based on the requirements, there will be the relevant compensations made for you.
4) What about the package and shipping time?
Packing: As Customer's Requirements
Shipping: We have various shipping ways for our customers, such as express which including TNT, DHL, FEDEX, UPS, EMS, etc. ; by air/ sea, and we are VIP of these express.
Shipping time:Normally small orders, it just 10-15 business days to arrive your hand; When comes to the customs declaration, it may need 7 days. Other mass qty of Column and Shear Wall Formwork System, we send them out by sea or by air to sea port or air port to save some shipping freight for our customers. By ocean, it may need 45~60days, by air, it may need 25~40days.
- Q: Is there a beam plate template that is used to calculate the engineering quantity of the beam formwork or the engineering quantity of the beam and the plate? Urgent thank you
- There is a beam slab template engineering quantity = beam template + plate template; beam template and plate template are calculated according to the beam plate
- Q: How to put the beam formwork in concrete structure
- The four sides of the column should be the line, there is a beam of the position of the edge out
- Q: What is the foundation beam template
- I was in the study of this problem, it should be the construction is not based on beam design has been explained, but the quota is a little different, the beam bottom cushion or other basis should be the beam, it should be suspended under the general frame or beam. The difference is that the two side support and the three side support. Usually the explanation is still looking for evidence.
- Q: Why is Changshi beam, but also computing to the side or side column beam?How to deduct the overlap area between beam and plate, column and wall, wall and wall
- The connection between the column and the beam and the place where the beam is connected with the beam does not need to be deducted from the area.
- Q: The bottom of the board 12.24*7.44 why not *2 floor 12.24 of the two of the 7.44 also have the plate side mode *2 is * of the two or both
- Figure is too small, the eyes are looking at flowers.1, floor 12.24*7.44 is the bottom of the whole plate (including the bottom of the beam), and then subtract the column area. Board only need to calculate the bottom and side die on the line, do not use *2.
- Q: Seeking beam, plate template engineering quantity
- Main girder template (bottom area +2* side area): (2.4*3- wall thickness) * (0.25+ (0.4-0.12) *2) *2--0.25*0.4*2*4 secondary beam area
- Q: The calculation formula of the beam column for the construction of the concrete and the use of the template area of the detailed point of the best thank you
- Refer to JGJ 162-2008 construction formwork safety technical specifications
- Q: A set of 50 m T beam steel template weight
- Fifty m T beam steel formwork, a complete set of general must contain a set of side beams in the beam half
- Q: What is the demolition order of the construction template
- Template removal sequence:General is the first non load bearing template, but bearing template; the first side plate, the back plate. Follow the line after the demolition, the demolition of non weight-bearing parts, the demolition of the load-bearing parts and the principle of top-down,
- Q: First of all, what are the construction of the structure of the template, such as walls, columns, beams and ladders, which is the structure of the first installation of the template after the installation of steel? Ten
- Who told you that?. Shear wall, column is the first binding steel, and then close the template, if the two sides of the shear wall formwork and the death of the death of the column template, but also how to bind and connect steel
Send your message to us
Column and Shear Wall Formwork System - SF120
- Loading Port:
- China Main Port
- Payment Terms:
- TT or LC
- Min Order Qty:
- -
- Supply Capability:
- -
OKorder Service Pledge
OKorder Financial Service
Similar products
Hot products
Hot Searches
Related keywords
