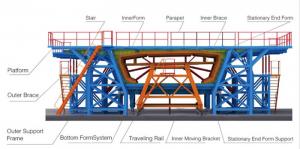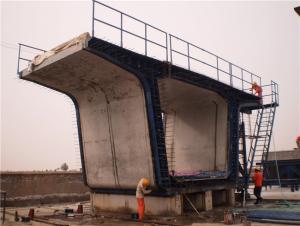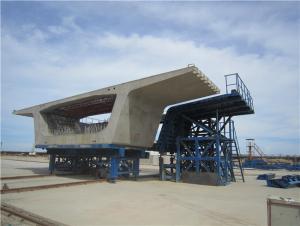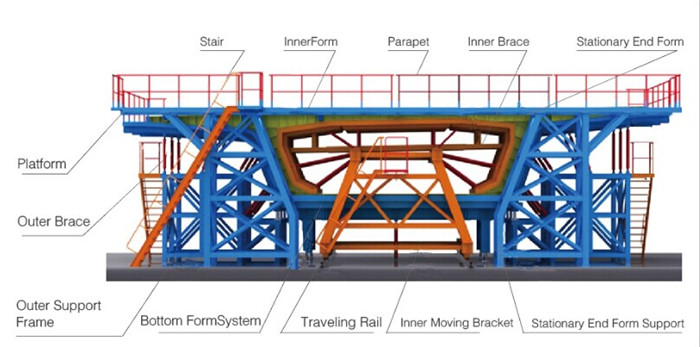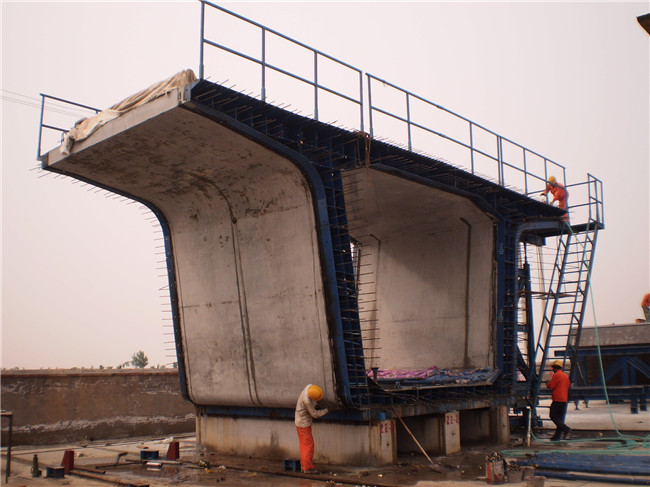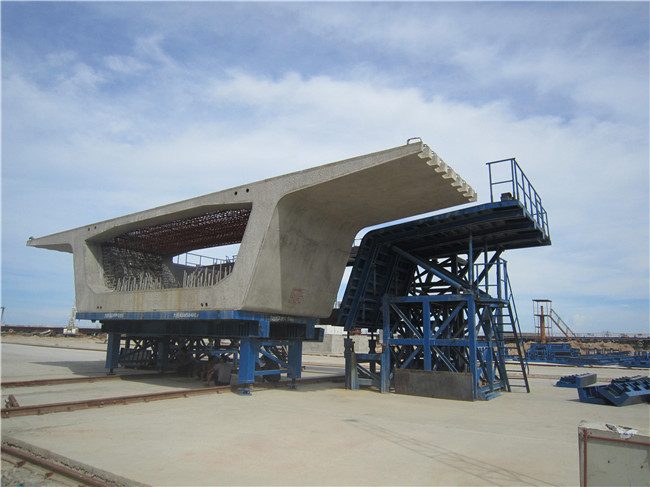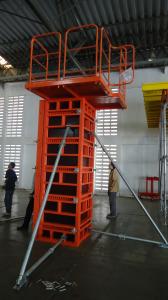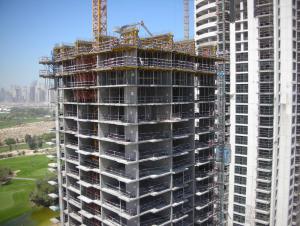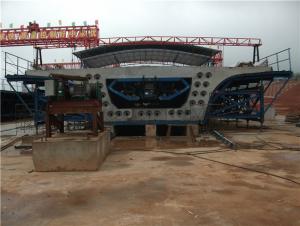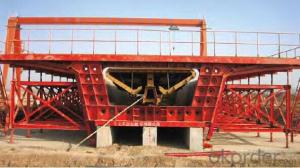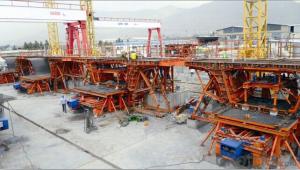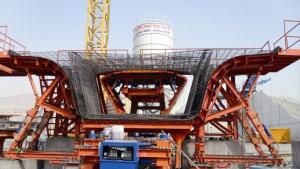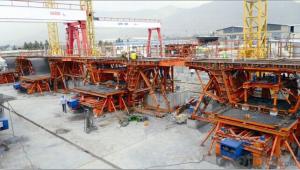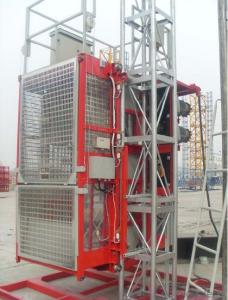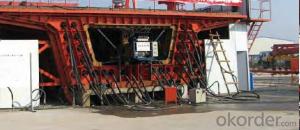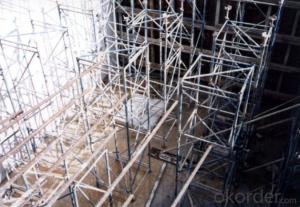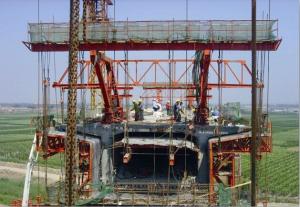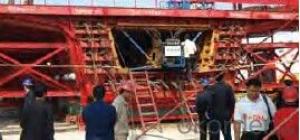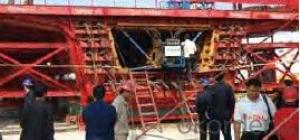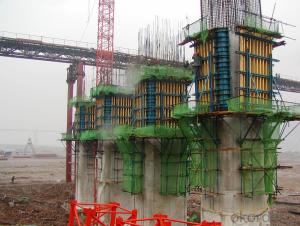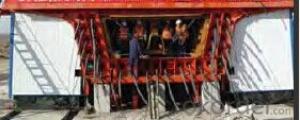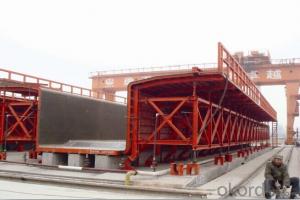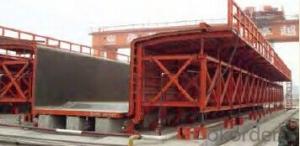Segment Box Girder Formwork
OKorder Service Pledge
Quality Product, Order Online Tracking, Timely Delivery
OKorder Financial Service
Credit Rating, Credit Services, Credit Purchasing
You Might Also Like
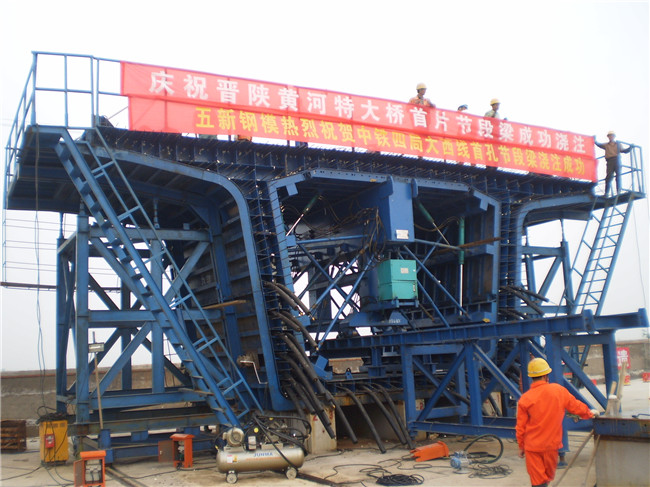
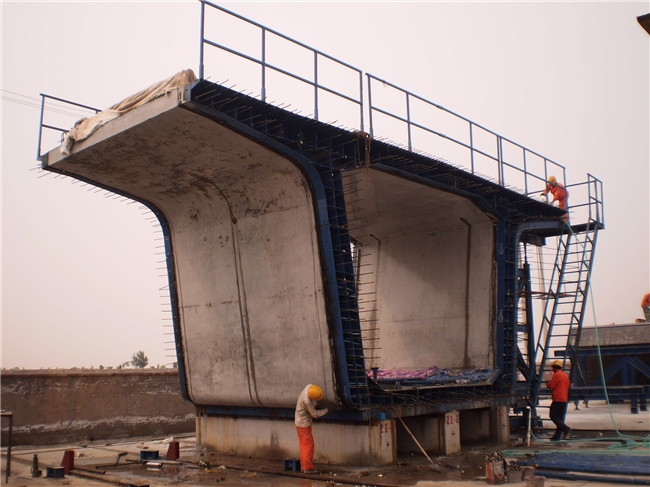
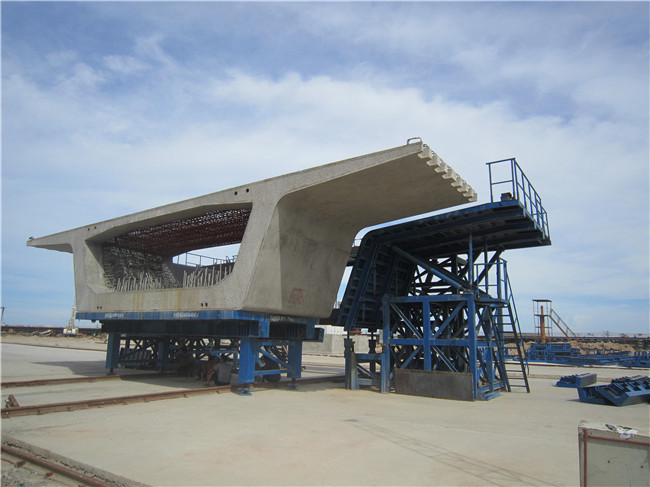
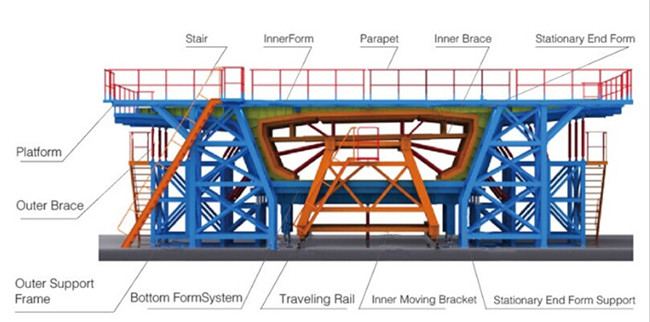
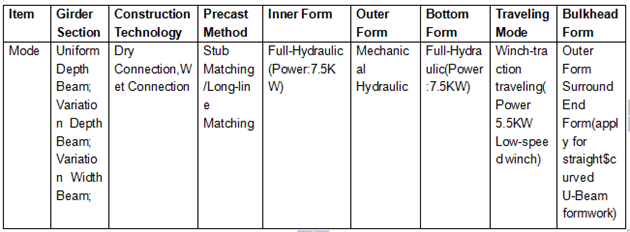
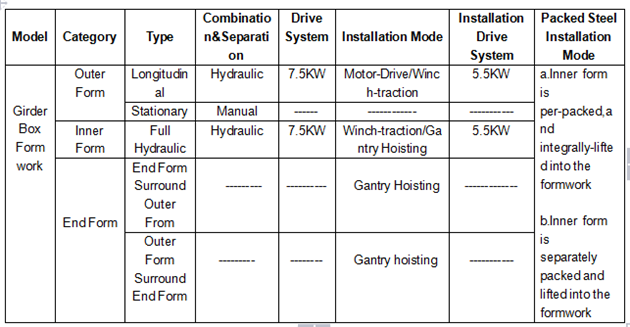
- Q: Should not be on the front and back of the four sides of the template? Why is the width of the beam length multiplied by the beam surface? Isn't that the three face?
- Only the bottom surface of the beam and the two sides of the board, the above is not to shop template, or how the concrete pouring.The general site is the beam and plate template shop together, the top of the beam and the top elevation of the same plate,
- Q: What is the foundation beam template
- The foundation beam without the beam side template of this code, the foundation beam is not calculated at the bottom of the template, select the basis of the beam on the beam directly to the template area.
- Q: I only see the span is greater than 4M of the beam arch height is 1/1000~3/1000, if that is 5m, 8m, 12M, 16m and even assuming 20m, the supply is only 1/1000~3/1000????
- Span multiplied by 1/1000~3/1000, can not be so precise, the general is probably about two or three cm
- Q: Why is Changshi beam, but also computing to the side or side column beam?How to deduct the overlap area between beam and plate, column and wall, wall and wall
- It is not deducted from the length to beam or column just didn't count on this side overlap, I figure out part of the coil
- Q: What is a large volume template? How much is the cross section of the beam, belonging to the large volume template?
- For the height of more than 8m, the total load is greater than 15kN/m2, or the central line load greater than 20kN/m of the template support system needs to organize expert demonstration".
- Q: When the height of the beam is small, the beam of the beam is tied up on the top of the beam formwork; when the beam height is large, the steel bar of the beam is bound on the bottom of the beam. What do you mean?
- When the beam height is small, the steel bar of the beam is tied on the top of the beam template, which means that the steel bar of the beam is lighter than the whole, and the steel bar is integrally arranged in the template after the aerial binding;
- Q: The formwork support is a beam template which is connected with both sides of the vertical rod and the force at the bottom of the beam and the force of the vertical wire rod which is arranged below the transverse beam at the bottom of the beam
- This option is not available in the design parametersCan only be used in the calculation of the calculation of the book or the program alone: double fastener!
- Q: For example, a beam 200*400, length 5000Plate thickness 1005000*5000The area of the template is1, (0.2+0.3*2) *5+5*52, 0.3*2*5+5*5Which is right
- Floor 12.24*7.44 is the bottom of the entire plate (including the bottom of the beam), and then subtract the column area. Board only need to calculate the bottom and side die on the line, do not use *2.
- Q: How to do the foundation beam template
- The main body of each layer of concrete using fixed pump delivery. Before pouring, it is necessary to clear the debris in the template and advance the wet mode, the concrete vibration needs to be timely, coherent, and shall not leak slurry, reinforcement intensive place need to strengthen the vibration, to ensure the concrete density. Concrete vibrator should try to avoid the direct vibration of the template, to prevent the expansion of the joints at the seams, so as to set up the site to inspect the quality of the template.Wall column concrete pouring in place, to prevent the beam, the plate when pouring overflow phenomenon affect the appearance quality, the wall column concrete pouring should be carried out in time for two times to ensure that the structure section size is correct, the founder does not distort deformation.
- Q: The main floor beam template installation should pay attention to what?
- 2) install the side formwork of the beam and drill the side of the side of the side of the pull screw hole after the additional diagonal reinforcement.3 check the beam center line, elevation, section size, adjacent beam column template connection is fixed.4) after the beam and plate steel reinforcement is finished, the 1/2 pairs of the beam height are put on the pull screw, and the outer part of the pull screw is coated with a hard PVC casing, and the screw spacing is 1000mm.
Send your message to us
Segment Box Girder Formwork
OKorder Service Pledge
Quality Product, Order Online Tracking, Timely Delivery
OKorder Financial Service
Credit Rating, Credit Services, Credit Purchasing
Similar products
Hot products
Hot Searches
Related keywords
