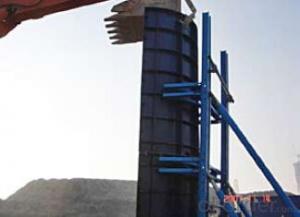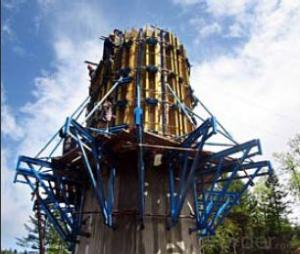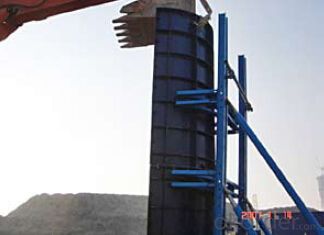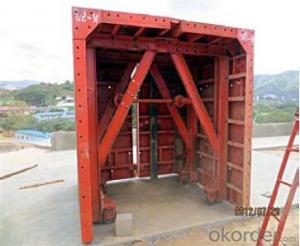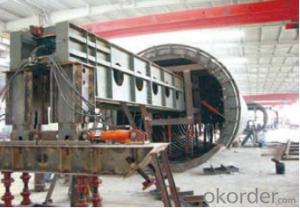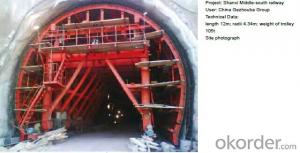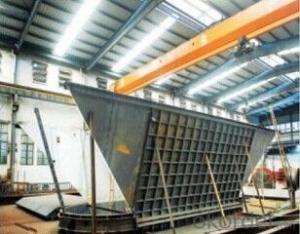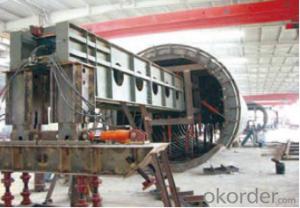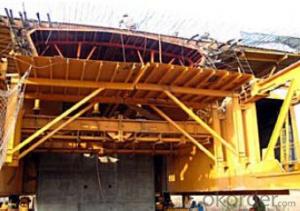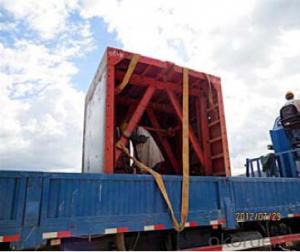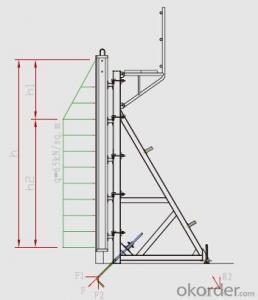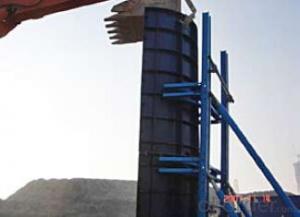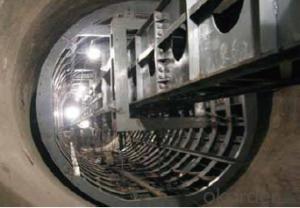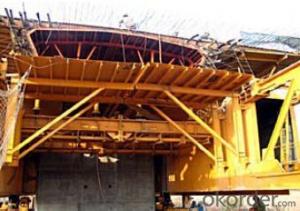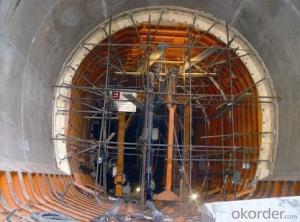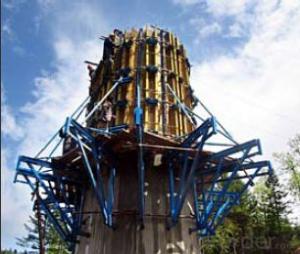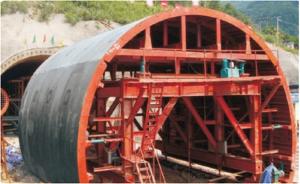tunnel formwork system for Building Construction
- Loading Port:
- Tianjin
- Payment Terms:
- TT OR LC
- Min Order Qty:
- 50 m²
- Supply Capability:
- 1000 m²/month
OKorder Service Pledge
Quality Product, Order Online Tracking, Timely Delivery
OKorder Financial Service
Credit Rating, Credit Services, Credit Purchasing
You Might Also Like
Building Tunnel Formwork:
A compositional steel formwork system mainly used in the building which has regular structure
without beams, the excellent formwork system can make the integral pouring for the wall & slab
easily achieved.
Characteristics:
◆ No assembling, easy operation with formed formwork.
◆ High stiffness, make perfect shape for concrete.
◆ Repeatedly turnover is available.
◆ Widely applied range, such as building, bridge, tunnel, etc.
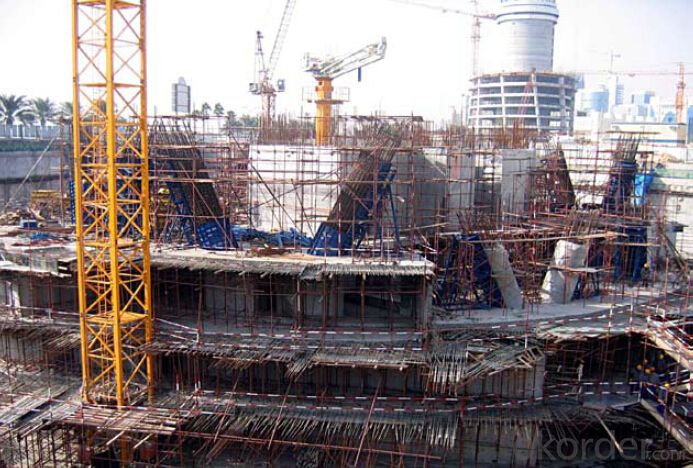
- Q: 1 tunnel lighting design steps, 2 teacher said to design a template, is not to create a tunnel, and then according to the numerical calculation of what?
- The pupil is 5 times as fast as the increases, which makes the dark adaptation time to defend much longer. Cone cells can produce or reduce pigment in 10 ~ 12min, and the rod cells are almost 60min need to produce all of the pigment, which makes it very difficult for people to adapt to a very dark environment. How long does it take, depending on the extent of illumination.
- Q: Ask, general highway tunnel measurement with the total station to measure which aspects? The more detailed the better
- Slag road slope line, shotcrete receiver measurement, measurement of highway tunnel excavation section, the most important measure is the monitoring and measurement precision of total station but couldn't finish that much. Ha-ha
- Q: The periphery of the tunnel outline has been sealed with steel seal, and can be used as the external formwork when the concrete is poured. The 3 parts of the tunnel are divided into floor, side wall and roof. When pouring, the concrete can only be pumped in the tunnel, the outside of the tunnel is the Pearl River, and the construction can not be carried out outside the tunnel. The roof pouring, only from the bottom to the pump. Question: 1, the roof concrete pouring, how to discharge the air? How to tamper? 2, the tunnel width of 23 meters, you need to do the construction of the seam or after pouring it? Time is pressing, please reply as soon as possible. Good addition score. Thank you。 If you can't see the picture, click this link:
- Before pumping concrete, the water in the storage hopper is pumped out of the pipeline to achieve the purpose of wetting and cleaning pipes. And then added to the cement mortar and concrete mix proportion in the hopper (or 1:2 cement mortar), lubricating pipe can start pumping concrete; start pumping, pumping speed slow, hydraulic pressure in the acceptable range, to be pumping well, only with the normal speed of pump. Concrete pumping concrete for continuous operation, if not timely, need to reduce the pump speed, the pump is temporarily interrupted, don't stop stirring; pumping finished cleaning pipes, using air compressor driven cleaning ball, and then immediately wash the concrete pump and pipeline, pipeline disassembled according to different specifications of classification.
- Q: What is the vault vault seal and dead seal please give a detailed drawing of the drawing bar do not know how to do?
- The arch support is an adjustable template or a small template
- Q: I would like to ask the tunnel hydraulic trolley steel template design is the use of what software
- You are talking about the design of the tunnel two lining car software.
- Q: How to design the general layout of the tunnel construction organization design
- A very simple plane diagram, indicating the location of the tunnel, into the construction of the sidewalk and the construction of sidewalks, mixing stations and storage yard, air compressor unit location
- Q: Tunnel steel arch behind the steel mesh after a layer of fine iron wire mesh what effect is there?
- 3, advance small catheter grouting small catheter with diameter of phi 32-50mm steel pipe, the tip of the tube and tube holes for special processing. The first row with drill drilling pipe. Row spacing is 30cm, fan shape, elevation of 5 degrees to about 8 degrees. The length is 2.25m, a single fluid grouting (cement) or double grout (cement water glass slurry). Adjust the grouting pressure according to the soil.
- Q: Demolition of tunnel bearing formwork for several days
- The average temperature of 20 degrees, can be removed for 28 days. High temperature removal time is short, low temperature stripping time longer.
- Q: What is the simple calculation method of the tunnel excavation unit price
- Comprehensive unit price methodAs the calculation method of this method and the project of comprehensive unit price, is calculated according to the real need of engineering cost measures the amount of consumption and real price, applicable to the calculation of the amount of engineering projects, mainly refers to the number of entities are closely linked and engineering projects, such as concrete formwork, scaffolding, vertical transportation etc.. Different from the sub project, it is not required that the comprehensive unit price of each measure must include the labor cost, material cost, mechanical cost, management fee and profit.
- Q: There are no recycling tunnel templates
- Tunnel template, as far as I understand, is the tunnel two lining template
Send your message to us
tunnel formwork system for Building Construction
- Loading Port:
- Tianjin
- Payment Terms:
- TT OR LC
- Min Order Qty:
- 50 m²
- Supply Capability:
- 1000 m²/month
OKorder Service Pledge
Quality Product, Order Online Tracking, Timely Delivery
OKorder Financial Service
Credit Rating, Credit Services, Credit Purchasing
Similar products
Hot products
Hot Searches
Related keywords
