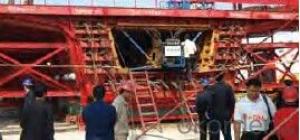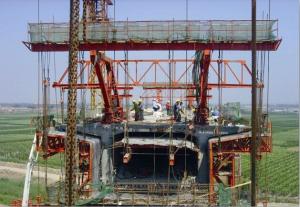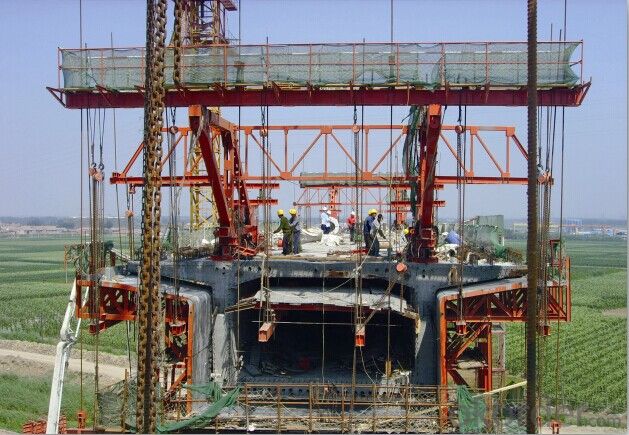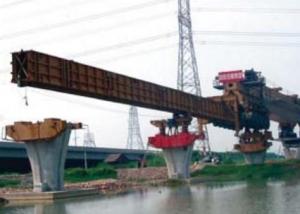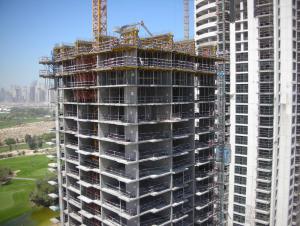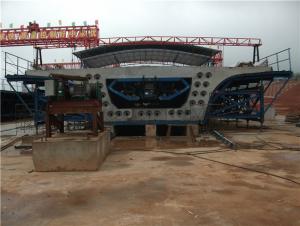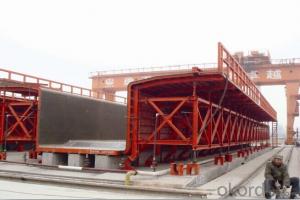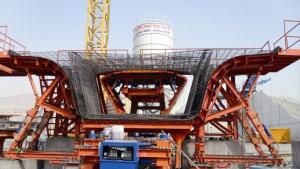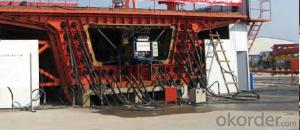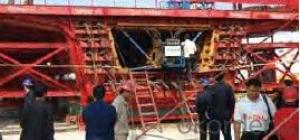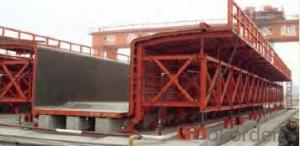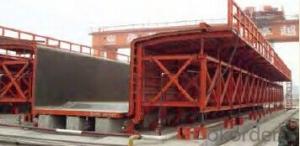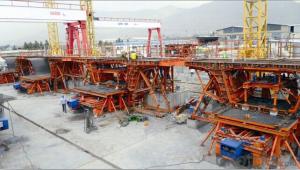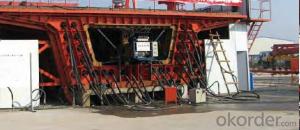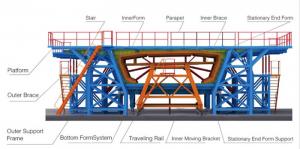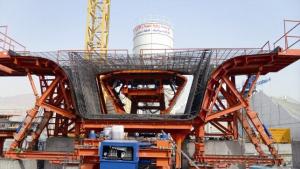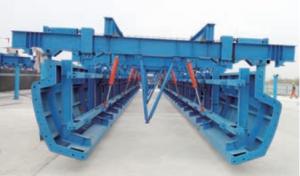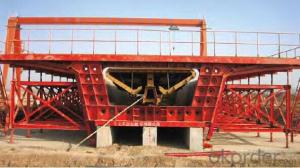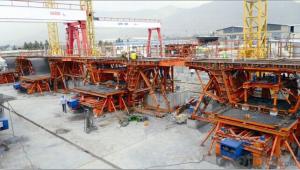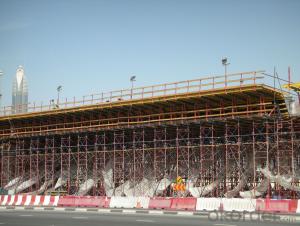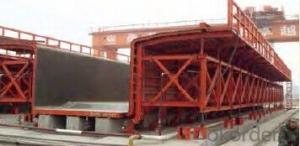Concrete Pre-faricated Box Girder Formwork
OKorder Service Pledge
OKorder Financial Service
You Might Also Like
BOX GIRDER
External formwork of 32/24 meters post-tensioning concrete pre-faricated box girder is divided into sliding mode and
rolling mode; the side form of the first mode can move from one bottom form to the other one which increases the
utilization rate, and decrease the investment for the formwork during construction; the side form of the second mode
is relatively fixed according to the bottom form, and could be dismantled by revolving, which improve the efficiency
of formwork closure.The side formwork unit is mainly 6 meters, the design of the sructure is compact
and reasonable with beautiful and smooth appearance.
Features
■ All the edges of ecternal formwork panels for the box girder have been milled, which ensure
the assembly precision to avoid the leakage of the concrete
■ The bottom formwork unit is 3 meters to facilitate the installation and anti-arch adjustment
■ The bulkhead is designed to envelop the sideform,which can be wholely assembled, making the removal, installation and adjustment much easier.
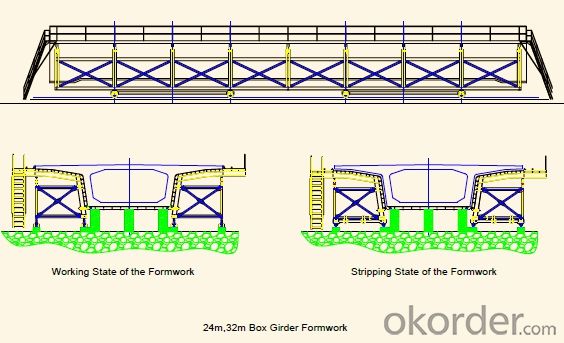
- Q: How to put the beam formwork in concrete structure
- When the carpenter die down from the ceiling! To determine! But you need to check it regularly! Not everyone does it by the rules!
- Q: When Liang Banzhong beam template calculation is the calculation of him in the board? Because in the calculation of engineering quantity of concrete beam by beam plate calculation. But when the template is, the book is not clear. In the calculation of the time quota template can have a beam plate.I use the Guizhou 04 quotaEspecially your last sentence, I haven't said anything yet,There is the Guizhou 04 fixed and did not say what sub beam frame beam separationAbove the beam plate is to explain the main beam, sub beam and plate, according to the calculation of beam and plate volumeThen you explain to me the frame beam is not the main beam? According to this explanation, why do you separate the frame beam
- Calculate the area between the axis, into the wall of the plate into the area of the plate, and then deduct more than 0.3 of the hole, that is, the area of the beam plate
- Q: What is the wire mesh in front of the foundation beam
- You put the template, then take the template is not particularly troublesome? Wood will give you to slowly dismantle?
- Q: When the height of the beam is small, the beam of the beam is tied up on the top of the beam formwork; when the beam height is large, the steel bar of the beam is bound on the bottom of the beam. What do you mean?
- When the beam height is small, the steel bar of the beam is tied on the top of the beam template, which means that the steel bar of the beam is lighter than the whole, and the steel bar is integrally arranged in the template after the aerial binding;
- Q: According to the experience, who knows the construction area and template, plate, column, beam volume, steel, etc.!
- Shear wall structure (such as small high-rise, high-rise) per square meter area of the content of the building: the template to expand the area of about 3.3 to 3.6 square meters,About 0.5 cubic meters of concrete, steel bar about 60 to 75Kg.
- Q: The section size of the beam is 200 x 400 the size of the board is 4500 x 4000 plate thickness of the formula for 120 - a rookie
- The side plate of the plate is the circumference of the plate (minus the protruding part of the column) multiplied by the thickness of the plate 0.1m.Beam slab:Plate beam T beam box girder is divided into cast in place PC box girder and steel box girderBeam type structural member composed of steel plates. The basic section is I-shaped, upper and lower transverse wing plate is vertical plate, the middle name web. Some plates are welded with reinforcing ribs. According to the combination method, it can be divided into welding plate beam, high strength bolt plate beam and dissimilar steel plate beam. Reinforced concrete slab beam.
- Q: When there is a beam plate template, the beam can not be added to the template?
- When you have a beam template, you can not add the foundation beam template! Their price is not the same, to separate! (mainly reflected in measures)
- Q: For example, the 0.14 long girder thick 400x600 26 how to calculate the amount of engineering template
- Column according to the circumference of the column by column height, Liang Anliang on both sides of the beam after the end of the beam length, according to the net floor area of the room (excluding wall width or Liang Kuan) calculation.
- Q: What is the demolition order of the construction template
- Template removal sequence:General is the first non load bearing template, but bearing template; the first side plate, the back plate. Follow the line after the demolition, the demolition of non weight-bearing parts, the demolition of the load-bearing parts and the principle of top-down,
- Q: 10-3 degrees of weather, cast in situ floor and girder formwork can be demolished a few days? 25 days enough? There's a wall on the beam.
- When the bottom formwork of the reinforced concrete slab with a span of 5m is removed, the concrete strength should be greater than or equal to 75% of the standard value of concrete cube compressive strength.
Send your message to us
Concrete Pre-faricated Box Girder Formwork
OKorder Service Pledge
OKorder Financial Service
Similar products
Hot products
Hot Searches
Related keywords
