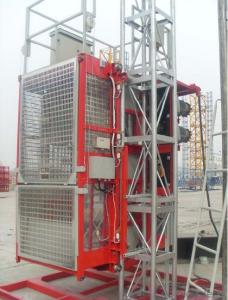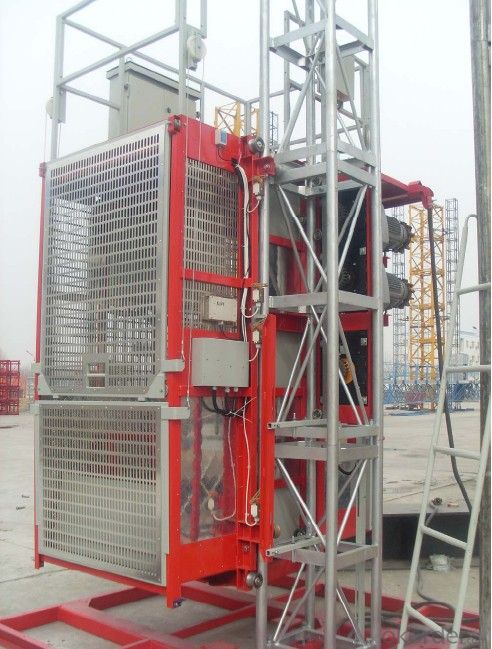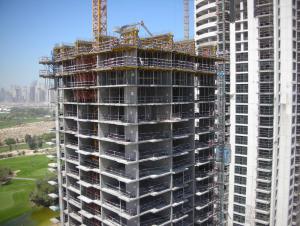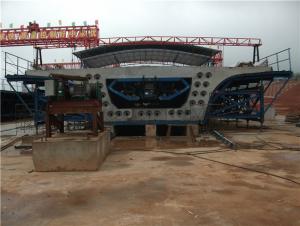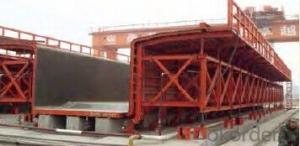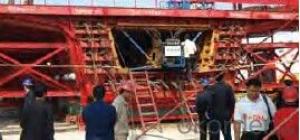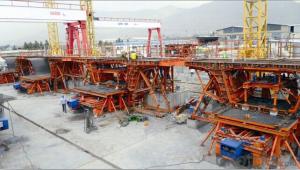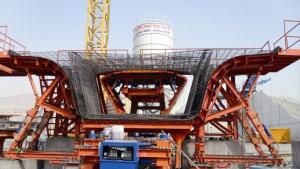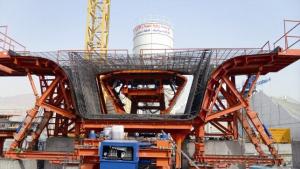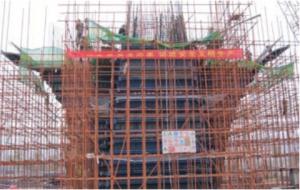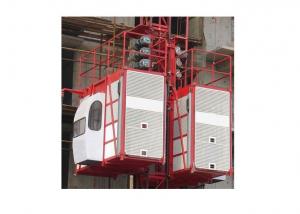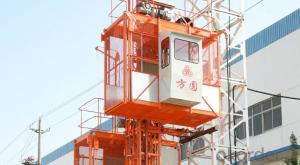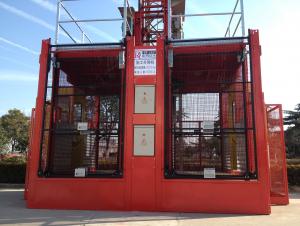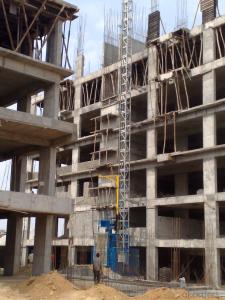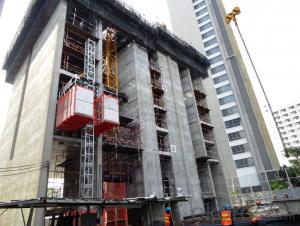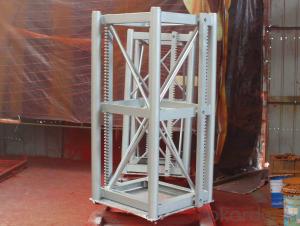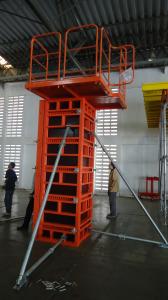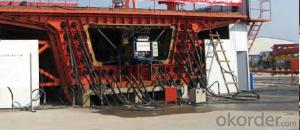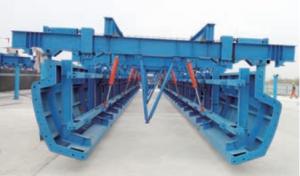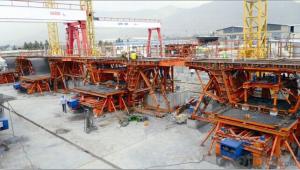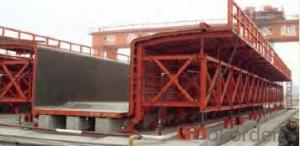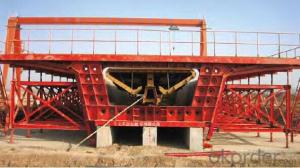Double cage material hoist SC200/200G
- Loading Port:
- Shanghai
- Payment Terms:
- TT OR LC
- Min Order Qty:
- 1 set
- Supply Capability:
- 100 set/month
OKorder Service Pledge
OKorder Financial Service
You Might Also Like
Quick Details
Condition: New
Place of Origin: Guangdong, China (Mainland)
Brand Name: TW
Model Number: SC200/200G
Rated Loading Capacity(kg): 2*2000kgs
Hoisting Speed: 0-96m/min
Max Lifting Height: 500m
Dimension(L*W*H): 3.2*1.5*2.1m
Loder Weight: 2*2000kgs
After-sales Service Provided: Engineers available to service machinery overseas
cutomized: color
cage inner size: 3.2*1.5*2.1m or customized
mast size: 650*650*1508mm
frequency inverter: yes
safety device: SAJ50-2.0
motor: SEW from Germany
voltage: 380V/415V or customized
inverter power: 2*110V
motor power: 2*3*18.5kw
counter weight: no
- Q: Known length of 50.8 meters, known to be designed for the width of the area of the loss of 1 x 0.25, I have calculated the base cap,. {1.0 * 0.25 + [0.37 + 1 x 0.1 / 2 + 0.47 * 0.1] on the bottom and bottom formula is multiplied by the divided by two. So how to calculate the foundation beam. Formwork and cushion,
- The calculation of the net area on both sides of the formwork. Cushion volume should be very good
- Q: Why is Changshi beam, but also computing to the side or side column beam?How to deduct the overlap area between beam and plate, column and wall, wall and wall
- It is not deducted from the length to beam or column just didn't count on this side overlap, I figure out part of the coil
- Q: According to the experience, who knows the construction area and template, plate, column, beam volume, steel, etc.!
- Non residential frame structure of each floor area of the content of the square (excluding basement): template development area of about 2.2 to 2.6 square meters,About 0.35 cubic meters of concrete, steel bar about 50 to 60Kg.
- Q: For example, a beam 200*400, length 5000Plate thickness 1005000*5000The area of the template is1, (0.2+0.3*2) *5+5*52, 0.3*2*5+5*5Which is right
- Plate side mode *2 is the circumference of the board (minus column protruding part) multiplied by the thickness of the plate 0.1M
- Q: Beam plate template is composed of the bottom template and what
- The template will be installed to expand into one piece, each piece of the area is Si=F*A*B, the formula, F coefficient
- Q: When the main beam and secondary beam connection, calculate the area of the template is good, there is no simple method
- From the main beam to break, that is, the secondary beam axis to the axis of the long axis of the main axis of the beam to reduce the length of the beam width
- Q: I would like to ask the three sides of the template is calculated on the surface of which is the three? Novice do not understand thank you
- The utility model relates to a three surface template beam (both sides of the beam and the bottom surface of the beam), and the other is a two side formwork beam (two sides of the beam)
- Q: How to calculate the intersection of rectangular column and beam
- Beam:(1): the length of beam to column connection, the length of the beam to column side; girder transfer, beam to beam side. The beam length at the door (window) wide hole net length calculation. According to the center line, wall beam wall is calculated according to the net line.(2) the area of the beam connecting part is not deducted, and the area of the beam head is not increased(3) the area of the beam pad is incorporated into the beam
- Q: I would like to ask the template support system Liang Xiaoliang Ban Xiaoliang refers to what
- Directly subjected to loading template called small beam beam beam emerged called bear small load. The landlord asked the name of small square steel beam, 80 by 80 Fang Mu called Liang Xialiang; 70 by 70 Fang Mu challenge of small beam pipe is under the plate beam. In fact, there is no strict definition.By the way, there is no 48 by the steel pipe of this specification, recommended (suitable for use) is 48.3 x 3.6 Q235 material straight welded steel pipe, the market does not sell.
- Q: What is the formula of beam slab formwork
- Rectangle, F=1, A is the length of the bottom edge, B is high.....So, S1S2, S3,..., one by one.The sum of the above Si is the total area. The amount of template engineering is required.
Send your message to us
Double cage material hoist SC200/200G
- Loading Port:
- Shanghai
- Payment Terms:
- TT OR LC
- Min Order Qty:
- 1 set
- Supply Capability:
- 100 set/month
OKorder Service Pledge
OKorder Financial Service
Similar products
Hot products
Hot Searches
Related keywords
