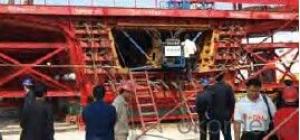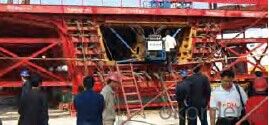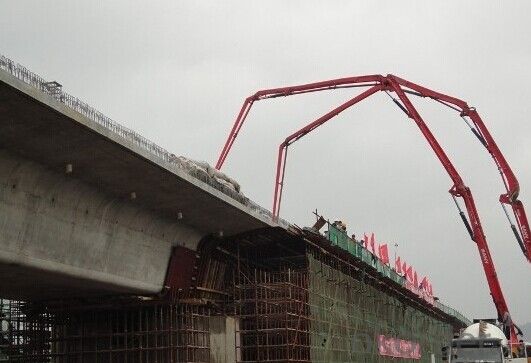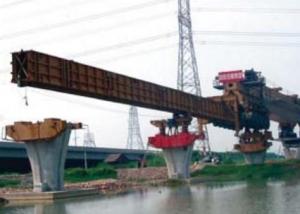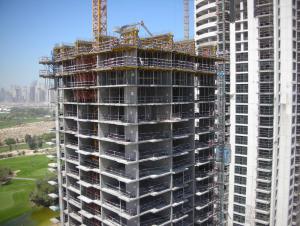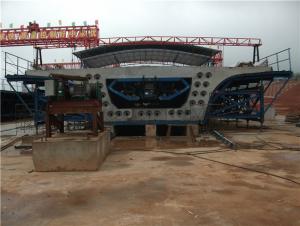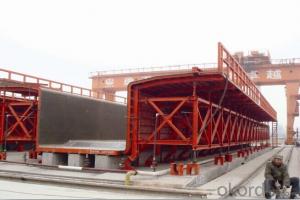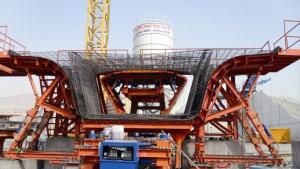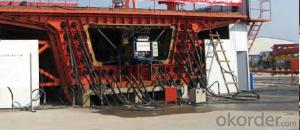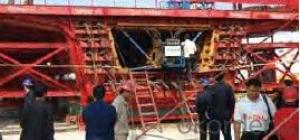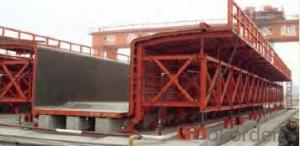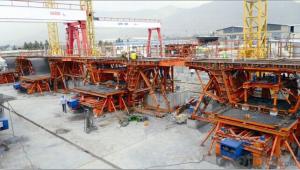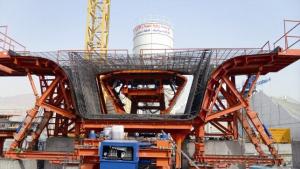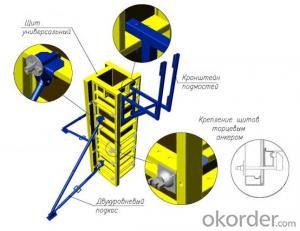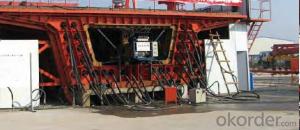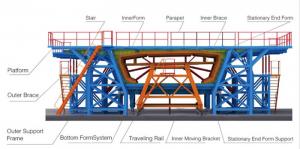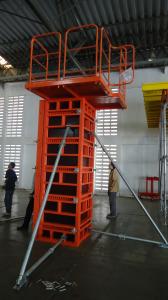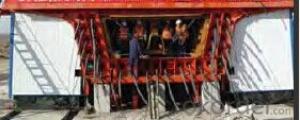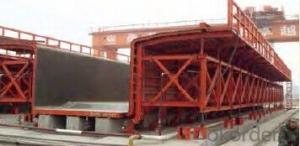Wholely Assembled Box Girder Template Made in China
OKorder Service Pledge
OKorder Financial Service
You Might Also Like
BOX GIRDER
External formwork of 32/24 meters post-tensioning concrete pre-faricated box girder is divided into sliding mode and
rolling mode; the side form of the first mode can move from one bottom form to the other one which increases the
utilization rate, and decrease the investment for the formwork during construction; the side form of the second mode
is relatively fixed according to the bottom form, and could be dismantled by revolving, which improve the efficiency
of formwork closure.The side formwork unit is mainly 6 meters, the design of the sructure is compact
and reasonable with beautiful and smooth appearance.
Features
■ All the edges of ecternal formwork panels for the box girder have been milled, which ensure
the assembly precision to avoid the leakage of the concrete
■ The bottom formwork unit is 3 meters to facilitate the installation and anti-arch adjustment
■ The bulkhead is designed to envelop the sideform,which can be wholely assembled, making the removal, installation and adjustment much easier.
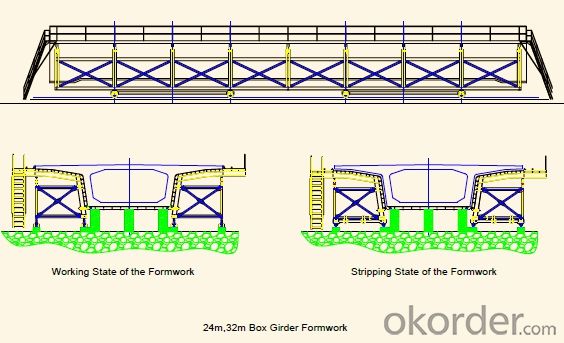
- Q: Remove the larger span of the beam pillar template why should be removed from the middle to the two ends
- When the formwork of the beam is not removed, the load of the beam is evenly distributed. If the two ends of the span from the demolition of the words, the load is borne by the beam at both ends of the column and the template in the cross, when the removal of the template in the cross, the beam is likely to produce cracks and damage. Only from the cross to the ends of the removal, the load is evenly distributed to the ends of the column, the beam will not be destroyed.
- Q: Known length of 50.8 meters, known to be designed for the width of the area of the loss of 1 x 0.25, I have calculated the base cap,. {1.0 * 0.25 + [0.37 + 1 x 0.1 / 2 + 0.47 * 0.1] on the bottom and bottom formula is multiplied by the divided by two. So how to calculate the foundation beam. Formwork and cushion,
- Calculation of foundation beam! When the cap is to be deducted beam
- Q: Why is Changshi beam, but also computing to the side or side column beam?How to deduct the overlap area between beam and plate, column and wall, wall and wall
- It is not deducted from the length to beam or column just didn't count on this side overlap, I figure out part of the coil
- Q: When Liang Banzhong beam template calculation is the calculation of him in the board? Because in the calculation of engineering quantity of concrete beam by beam plate calculation. But when the template is, the book is not clear. In the calculation of the time quota template can have a beam plate.I use the Guizhou 04 quotaEspecially your last sentence, I haven't said anything yet,There is the Guizhou 04 fixed and did not say what sub beam frame beam separationAbove the beam plate is to explain the main beam, sub beam and plate, according to the calculation of beam and plate volumeThen you explain to me the frame beam is not the main beam? According to this explanation, why do you separate the frame beam
- Calculate the area between the axis, into the wall of the plate into the area of the plate, and then deduct more than 0.3 of the hole, that is, the area of the beam plate
- Q: What is the wire mesh in front of the foundation beam
- You put the template, then take the template is not particularly troublesome? Wood will give you to slowly dismantle?
- Q: What is the meaning of the steel beam overhead on the top of the beam formwork
- So in the form of the frame up binding, binding with a crane to lift the steel beam, the following overhead with the wood out of the beam of steel on the template
- Q: The area of the beam template = (both sides of the high and low beam) * beam lengthWhat do you mean by the two words in the brackets?
- Wall: exterior wall from the upper surface of the floor to the upper surface of the floor, the inner wall is considered to the upper floor (beam) under the surface, within 0.3 square meters of the area of the hole is not deducted, do not increase the side wall template, the use of large formwork when the hole is not deducted
- Q: A set of 50 m T beam steel template weight
- Fifty m T beam steel formwork, a complete set of general must contain a set of side beams in the beam half
- Q: I would like to ask the template support system Liang Xiaoliang Ban Xiaoliang refers to what
- Directly subjected to loading template called small beam beam beam emerged called bear small load. The landlord asked the name of small square steel beam, 80 by 80 Fang Mu called Liang Xialiang; 70 by 70 Fang Mu challenge of small beam pipe is under the plate beam. In fact, there is no strict definition.By the way, there is no 48 by the steel pipe of this specification, recommended (suitable for use) is 48.3 x 3.6 Q235 material straight welded steel pipe, the market does not sell.
- Q: What is the demolition order of the construction template
- 3 the demolition of multilayer floor pillar shall be carried out according to the following requirements: when the upper floor slab is pouring concrete, the next floor slabThe pillar shall not be removed, then the next floor of a live, can only be removed part of the span is 4M or above 4M Xiajun should retain the brace beam, pillar spacing shall not be greater than 3M.
Send your message to us
Wholely Assembled Box Girder Template Made in China
OKorder Service Pledge
OKorder Financial Service
Similar products
Hot products
Hot Searches
Related keywords
