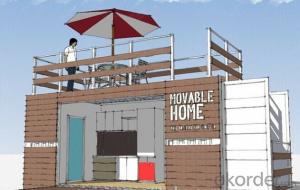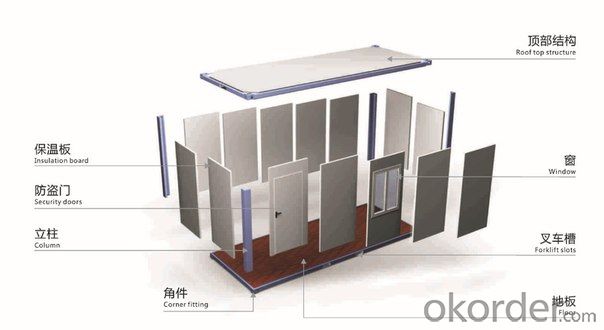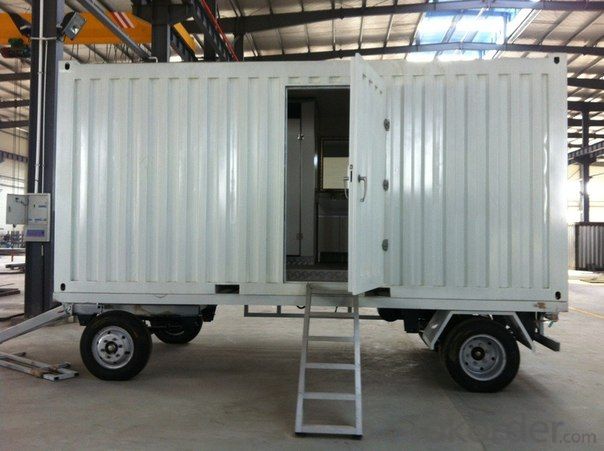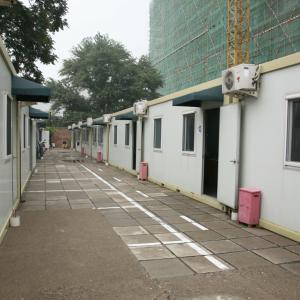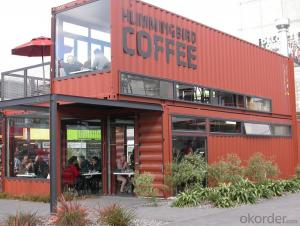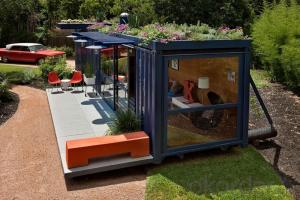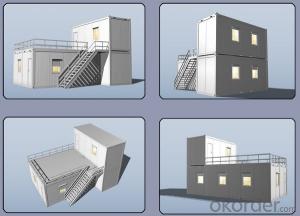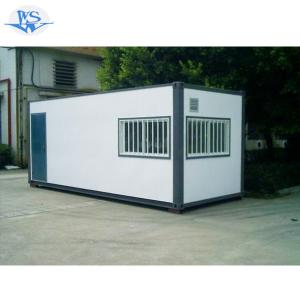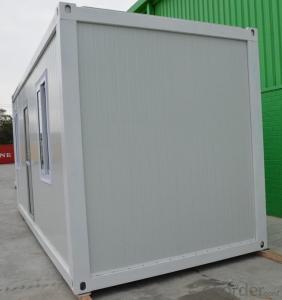20ft custom design modified sea container house with wing span
- Loading Port:
- Shanghai
- Payment Terms:
- TT OR LC
- Min Order Qty:
- 7 set
- Supply Capability:
- 100000 set/month
OKorder Service Pledge
OKorder Financial Service
You Might Also Like
20ft custom design modified sea container house with wing span
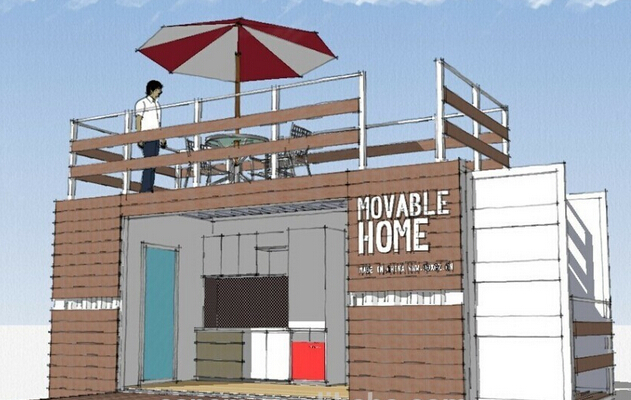
Specifications
Easy move and transporting
Strong body
with decoration and facilities
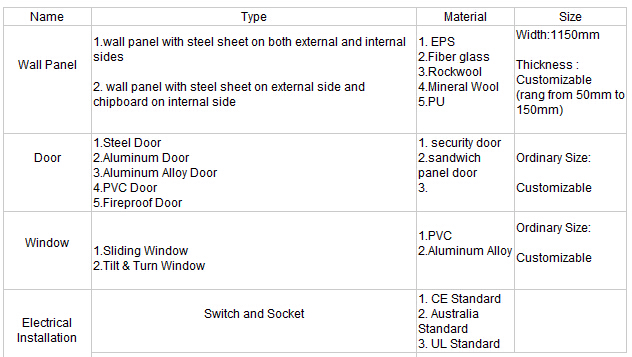
The container house is movable as a whole unity. This kind of container house is reusable usually as offices in domestic areas other than as habitable houses. Using a kind of 1150 modulus design, with security nets, doors and floor tile, it‘s firm and safe. Cabinet unit structure for the introduction of steel and cold-formed steel welded together to make up standard components. The container house can be designed just as just one unit or connected to a whole from several boxes, by simple connection such as bolts. Easy to assemble.
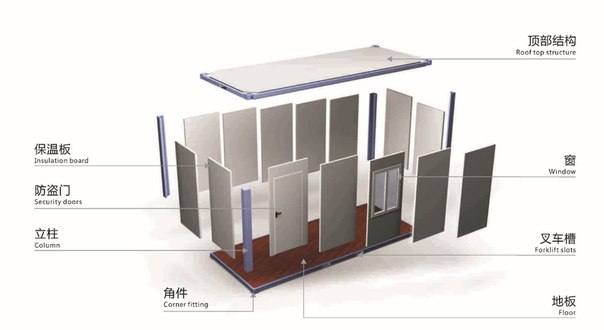

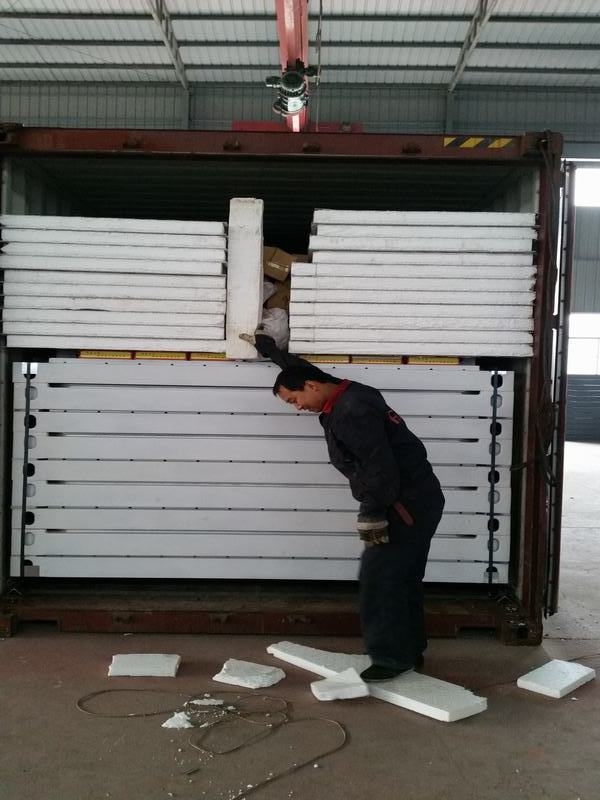
- Q: Can container houses be designed with a home sauna or spa area?
- Yes, container houses can be designed with a home sauna or spa area. The compact and modular nature of container houses allows for flexible and customizable designs, making it possible to incorporate a sauna or spa area within the available space. Additionally, container houses can be easily modified and expanded to accommodate specific requirements, such as including a separate area for relaxation and wellness amenities.
- Q: Can container houses be designed with open floor plans?
- Yes, container houses can definitely be designed with open floor plans. The modular nature of container homes allows for flexible and customizable layouts, making it possible to create open and spacious living areas. By removing interior walls and adding large windows or sliding doors, container houses can be transformed into modern and airy spaces with open floor plans.
- Q: What are the requirements for container house structure design?
- Containers for the architectural design of modular tools, itself has a low carbon, low cost, short construction time, removable transport and other characteristics
- Q: Are container houses eco-friendly?
- Yes, container houses are considered eco-friendly for several reasons. Firstly, they make use of repurposed shipping containers, which helps reduce waste and the need for additional raw materials. Secondly, the construction process of container houses typically requires less energy compared to traditional homes, resulting in lower carbon emissions. Additionally, container houses can be designed with eco-friendly features such as solar panels, rainwater harvesting systems, and energy-efficient insulation, further reducing their environmental impact.
- Q: Can container houses be designed to have a home theater?
- Yes, container houses can be designed to have a home theater. With proper planning and design, containers can be modified to include the necessary elements for a home theater, such as soundproofing, comfortable seating, audiovisual equipment, and proper lighting. The limited space of a container can be creatively utilized to create an immersive and enjoyable home theater experience.
- Q: How is the container housing made and installed?
- the internal line pavement, fixed bed, etc. ..., the installation is installed.
- Q: Are container houses noisy?
- The level of noise in container houses can vary depending on several factors. One crucial factor is the type of insulation used in the container. By ensuring proper insulation, noise levels can be significantly reduced, resulting in a quieter environment inside the house. Another aspect to consider is the location of the container house. If it happens to be situated in a bustling area, like close to a highway or airport, it is more likely to be noisier compared to a container house in a peaceful neighborhood. Nevertheless, implementing effective soundproofing techniques such as double-glazed windows and insulated walls can make container houses more comfortable and less noisy to live in.
- Q: Can container houses be designed with a covered porch or veranda?
- Certainly, covered porches or verandas can indeed be included in the design of container houses. In fact, numerous architects and designers integrate outdoor living areas into container house designs in order to optimize the available space and offer a pleasant and cozy living experience. To incorporate a covered porch or veranda into a container house, the roofline can be extended or additional materials can be utilized to create a sheltered section. This outdoor space can serve multiple purposes, such as hosting gatherings, enjoying scenic views, or simply unwinding in the open air. The design options are extensive, enabling individuals to personalize their container house with a covered porch or veranda that aligns with their preferences and lifestyle.
- Q: Are container houses resistant to hurricanes?
- Yes, container houses can be designed and built to be resistant to hurricanes. By reinforcing the structure and anchoring it securely to a strong foundation, container houses can withstand the high winds and intense weather conditions associated with hurricanes. Additionally, using materials that are resistant to water damage can further enhance their resilience.
- Q: Can container houses be designed with large windows?
- Container houses have the ability to incorporate large windows in their design. One of the benefits of container houses is their flexibility in design, which allows for various customization options, such as the inclusion of spacious windows. By considering engineering and design factors, containers can be modified to accommodate larger or multiple windows, resulting in a more open and roomy atmosphere inside. This modification also maximizes the amount of natural light and provides stunning views. Architects and designers have successfully transformed container houses into modern and visually appealing homes by strategically positioning large windows, both inside and outside the structure. Moreover, the use of large windows in container houses creates a sense of connection with the surrounding environment and optimizes the utilization of limited space.
Send your message to us
20ft custom design modified sea container house with wing span
- Loading Port:
- Shanghai
- Payment Terms:
- TT OR LC
- Min Order Qty:
- 7 set
- Supply Capability:
- 100000 set/month
OKorder Service Pledge
OKorder Financial Service
Similar products
Hot products
Hot Searches
Related keywords
