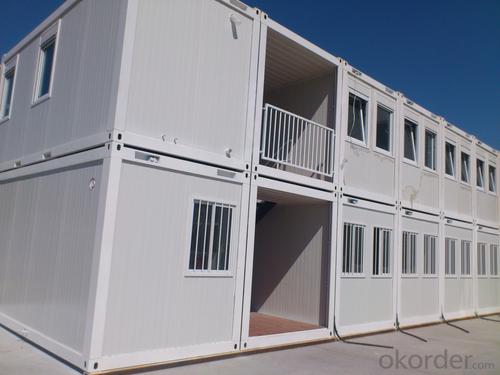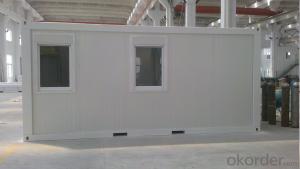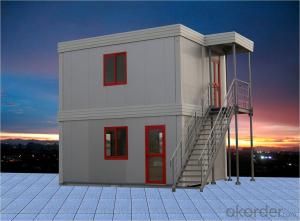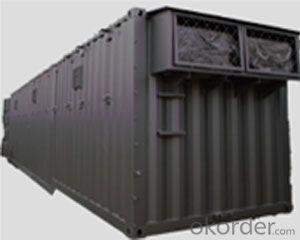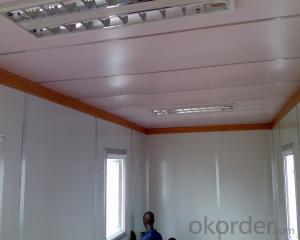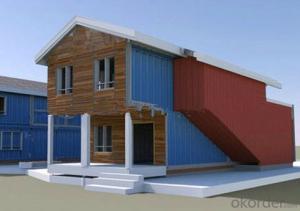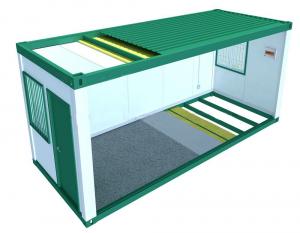Cheap Price but High Quality Two Storey Prefabricated Container Mobile House
- Loading Port:
- Tianjin
- Payment Terms:
- TT OR LC
- Min Order Qty:
- -
- Supply Capability:
- 20000 Set set/month
OKorder Service Pledge
OKorder Financial Service
You Might Also Like
Cheap Price but High Quality Two Storey Prefabricated Container Mobile House
Affordable Prefabricated Container Mobile House
1.Advantages of flatpack container house Features:
Efficient transportation
Fast construction
Flexible combination
Cost saving
Green & Sustainability
Cheap Price but High Quality Two Storey Prefabricated Container Mobile House
Affordable Prefabricated Container Mobile House
2. General information:
| Item | Description |
| Name | prefab shipping container homes |
| Structure |
|
| Wall Panel |
|
| Insulation |
|
| Electrical |
|
| Door |
|
| Window |
|
| | |
- Q: Can container houses be designed with a fireplace?
- Yes, container houses can definitely be designed with a fireplace. While the small size and unconventional structure of container houses may present some challenges, it is entirely possible to incorporate a fireplace into the design. There are a few considerations that need to be taken into account when designing a container house with a fireplace. Firstly, the weight of the fireplace and chimney must be factored in to ensure the structural integrity of the container. Reinforcements may need to be made to the walls or foundation to support the added weight. Secondly, the ventilation and safety aspects of a fireplace need to be carefully planned. Adequate ventilation must be provided to ensure proper air circulation and prevent the accumulation of smoke or carbon monoxide. Additionally, fire-resistant materials and insulation should be used to protect the container from potential fire hazards. Lastly, the size and type of fireplace should be chosen wisely to suit the available space and the overall design aesthetic of the container house. Space-saving options like compact wood-burning stoves or electric fireplaces can be considered, depending on the preferences and needs of the homeowner. Overall, while it may require some careful planning and modifications, container houses can indeed be designed with a fireplace, adding warmth and coziness to the living space.
- Q: Can container houses be designed to have a wrap-around porch?
- Certainly, it is possible to design container houses with a wrap-around porch. Although the initial structure of a container house may not naturally accommodate a wrap-around porch, creative architectural designs and modifications can make this feature achievable. Container houses are constructed using rectangular shipping containers. However, by proper planning and arrangement, multiple containers can be combined or stacked to create a larger living space that can include a wrap-around porch. Architects and designers can integrate additional steel or wooden structures to extend the living area beyond the container's original footprint, allowing space for a porch. This can be accomplished by attaching or extending the container's frame or adding a separate structure specifically for the porch. The porch itself can be designed using various materials, such as wood or composite decking, to enhance both its aesthetic appeal and functionality. Additionally, elements like railings, steps, seating areas, and even roof coverings can be included in the porch design to make it more welcoming and usable. Ultimately, the design possibilities for container houses are extensive. With the appropriate architectural expertise and creativity, a wrap-around porch can undoubtedly be integrated into the overall design.
- Q: Are container houses resistant to snow or heavy snowfall?
- The snow resistance of container houses can vary depending on their design and construction. When container houses are designed and constructed properly, they can withstand heavy snow loads. One advantage of container houses is their structural strength. Shipping containers are built to endure tough conditions, including heavy loads and extreme weather. However, it is crucial to reinforce and insulate the container correctly to handle snow loads. The roof design is essential in determining the snow resistance of a container house. A pitched roof with a steep angle is recommended because it allows snow to slide off easily, reducing the risk of accumulation and potential damage. Adding support beams or trusses to the roof can also enhance its capacity to bear snow loads. Insulation is another crucial factor. Proper insulation helps maintain a consistent indoor temperature, preventing snow from melting on the roof and causing ice damming. Insulating the walls and floor of the container house also helps retain heat, reducing the risk of snow infiltration and damage. It is important to follow local building codes and regulations to ensure that the container house meets the required snow load requirements. Consulting with an experienced professional architect or engineer in container house construction can help ensure that the house is suitable for heavy snowfall conditions. In conclusion, container houses can be made resistant to snow or heavy snowfall conditions through proper design, construction, and insulation. By reinforcing the structure, designing a suitable roof, and insulating the house, container homes can effectively withstand heavy snow loads, providing a safe and comfortable living space even in areas with significant snowfall.
- Q: Are container houses suitable for remote or secluded living?
- Container houses are well-suited for living in remote or secluded areas. Their modular and portable nature enables easy transportation to remote locations, making them an excellent choice for those desiring a secluded lifestyle. These houses are designed to be self-sufficient, providing all necessary amenities for comfortable living. They can be equipped with solar panels for electricity, rainwater harvesting systems for water supply, and efficient insulation for maintaining a pleasant temperature. Moreover, container houses are durable and can withstand harsh weather conditions, rendering them a reliable option for remote living. Their compact size facilitates easy maintenance and reduces environmental impact. In summary, container houses offer a practical and sustainable housing solution for individuals in search of a remote or secluded lifestyle.
- Q: Are container houses easy to transport?
- Yes, container houses are relatively easy to transport. One of the main advantages of container houses is their portability. They are designed to be transported by trucks, trains, or ships, making them an excellent option for people who want to move frequently or live in remote locations. The standardized dimensions of shipping containers make them easy to load and unload, and they can be easily stacked or arranged in various configurations. Additionally, container houses can be disassembled and reassembled at different locations, providing flexibility and convenience. Overall, container houses offer a convenient and efficient method of transportation compared to traditional houses.
- Q: Are container houses suitable for educational or classroom spaces?
- Container houses can be suitable for educational or classroom spaces, depending on the specific needs and requirements of the educational institution. Container houses offer cost-effectiveness, flexibility, and sustainability, making them a viable option. However, factors such as insulation, ventilation, soundproofing, and compliance with safety regulations need to be carefully considered to ensure a conducive learning environment.
- Q: What is the cost of a container house?
- The cost of a container house can vary depending on several factors such as the size, design, location, and additional features. On average, a basic container house can cost anywhere from $20,000 to $50,000. However, this estimate may increase if you opt for larger container sizes, customized designs, high-end finishes, or additional amenities such as plumbing, electrical systems, and insulation. It is also important to consider the cost of permits, land purchase or rental, transportation, and site preparation when calculating the total cost of a container house. Ultimately, it is recommended to consult with professionals or contractors who specialize in container homes to get a more accurate estimate based on your specific requirements and preferences.
- Q: Can container houses be connected to municipal utilities?
- Container houses have the capability to be connected to municipal utilities, indeed. Despite being typically constructed from repurposed shipping containers, they can still be equipped with the essential infrastructure required for linking to municipal utilities such as water, electricity, and sewer systems. The process of connecting a container house to these utilities may necessitate some extra planning and modifications, but it is certainly feasible. Numerous container house designs include plumbing and electrical systems that can be interconnected with the local water and power grids. Moreover, container houses can be outfitted with septic tanks or be linked to the municipal sewer lines for proper waste disposal. It is crucial to consult with local authorities and utility providers to ensure that all mandatory permits and regulations are adhered to when connecting a container house to municipal utilities.
- Q: Are container houses customizable in terms of interior design?
- Yes, container houses are highly customizable in terms of interior design. The modular nature of container houses allows for flexibility in designing the layout, choosing materials, and implementing various interior design styles. Whether it's creating open floor plans, adding partitions, or incorporating unique features, container houses offer numerous opportunities for customization to suit individual preferences and needs.
- Q: What is a container house?
- A container house, also referred to as a shipping container home, is a housing structure crafted from repurposed shipping containers. These containers, typically constructed from steel, are designed to transport goods over long distances via ships, trains, and trucks. However, due to their strength, durability, and accessibility, they have gained popularity as an alternative building material for constructing homes. The construction of container houses involves stacking and combining multiple containers to create a larger living space. Depending on the desired outcome and design, containers can be modified and customized in various ways to cater to individual preferences. This includes cutting openings for windows and doors, adding insulation for temperature regulation, installing plumbing and electrical systems, and incorporating interior finishes to establish a comfortable living environment. Container houses bring numerous benefits. Primarily, they are an environmentally friendly housing option as they repurpose existing resources. By utilizing shipping containers, we reduce waste and prevent them from being discarded in landfills. Furthermore, container houses are cost-effective compared to traditional construction methods. The utilization of pre-existing containers significantly reduces the expenses associated with materials and labor, making them an affordable housing solution for many. Additionally, container houses are exceptionally durable and resistant to weather conditions due to their original purpose of enduring harsh transportation conditions. These structures are built to withstand extreme weather events such as hurricanes and earthquakes, and are designed to have a lifespan of several decades. Container houses also offer flexibility and versatility. They can be transported to different locations, providing the potential for mobile or temporary housing solutions. Moreover, container houses can be easily expanded or modified, allowing for future growth or adjustments to living requirements. In summary, a container house is an innovative and sustainable housing option that combines functionality, affordability, and versatility. It offers a distinctive and contemporary living space while simultaneously contributing to waste reduction and minimizing environmental impact.
Send your message to us
Cheap Price but High Quality Two Storey Prefabricated Container Mobile House
- Loading Port:
- Tianjin
- Payment Terms:
- TT OR LC
- Min Order Qty:
- -
- Supply Capability:
- 20000 Set set/month
OKorder Service Pledge
OKorder Financial Service
Similar products
Hot products
Hot Searches
Related keywords

