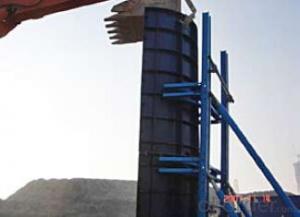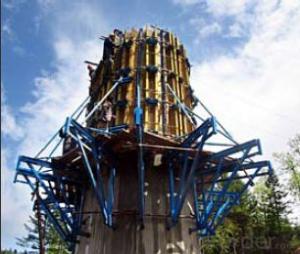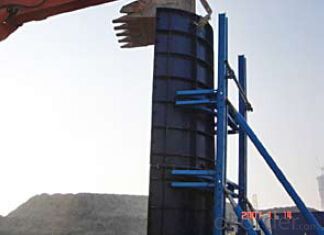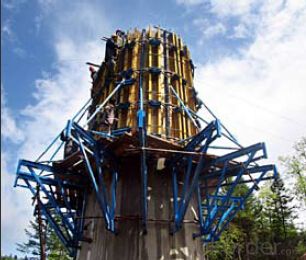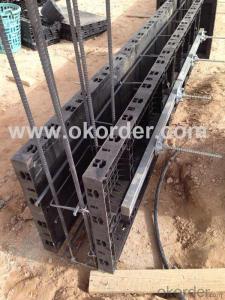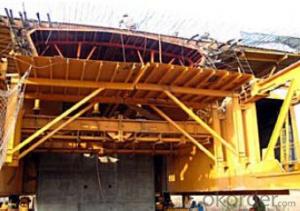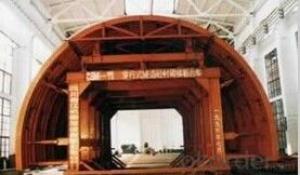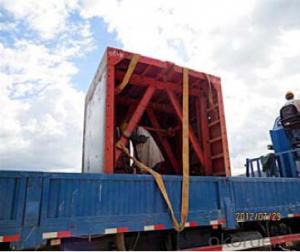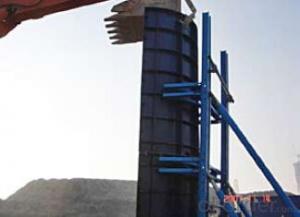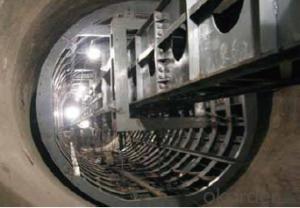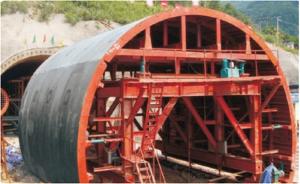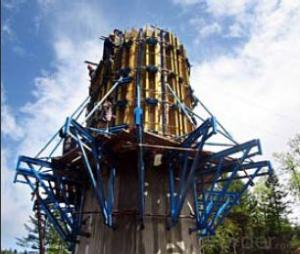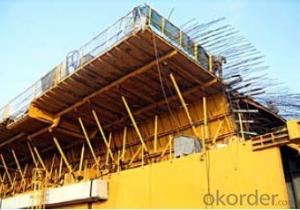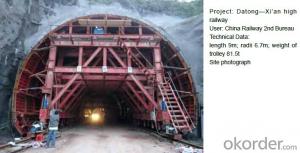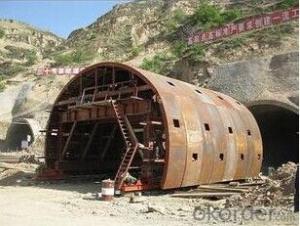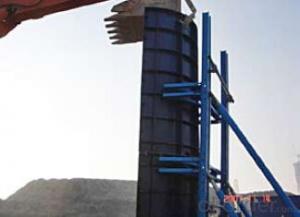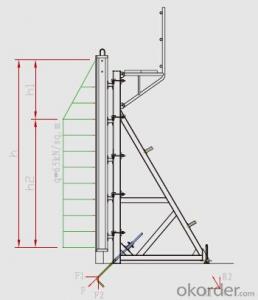Tunnel Formwork System
- Loading Port:
- China Main Port
- Payment Terms:
- TT OR LC
- Min Order Qty:
- -
- Supply Capability:
- -
OKorder Service Pledge
Quality Product, Order Online Tracking, Timely Delivery
OKorder Financial Service
Credit Rating, Credit Services, Credit Purchasing
You Might Also Like
Building Tunnel Formwork:
A compositional steel formwork system mainly used in the building which has regular structure
without beams, the excellent formwork system can make the integral pouring for the wall & slab
easily achieved.
Characteristics:
◆ No assembling, easy operation with formed formwork.
◆ High stiffness, make perfect shape for concrete.
◆ Repeatedly turnover is available.
◆ Widely applied range, such as building, bridge, tunnel, etc.
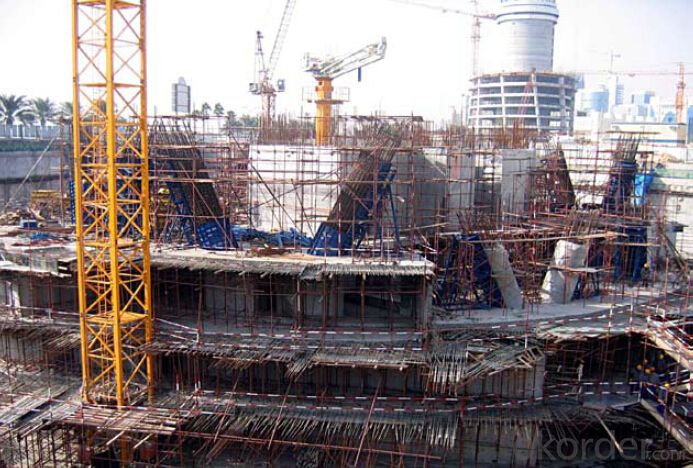
- Q: The periphery of the tunnel outline has been sealed with steel seal, and can be used as the external formwork when the concrete is poured. The 3 parts of the tunnel are divided into floor, side wall and roof. When pouring, the concrete can only be pumped in the tunnel, the outside of the tunnel is the Pearl River, and the construction can not be carried out outside the tunnel. The roof pouring, only from the bottom to the pump. Question: 1, the roof concrete pouring, how to discharge the air? How to tamper? 2, the tunnel width of 23 meters, you need to do the construction of the seam or after pouring it? Time is pressing, please reply as soon as possible. Good addition score. Thank you。 If you can't see the picture, click this link:
- Concrete construction technology of tunnel roof:Due to the main roof, the floor of a large amount of concrete pouring, consider the construction period and other factors, the site is equipped with 2 sets of automotive pump or HBT60 pump and 300m Phi pipe and a variety of accessories.
- Q: Loess tunnel construction quality control points
- The main points of concrete construction of tunnel invert:1) should advance concrete arch wall concrete construction of inverted arch arch and the construction should be removed before water, slag and other sundries, false
- Q: For example, lining, invert, bias and so on words,, to answer the full thank you
- Bias: refers to the formation of the tunnel, resulting in uneven pressure. To provide you with a few books you go to see the explanation. The site is easy to understand.
- Q: How to fill in the tunnel template
- The template is firm and smooth, there is no error, such as leakage
- Q: Would you please tell me the difference between the concrete and shotcrete in the tunnel?
- These two kinds of concrete construction method is actually the difference.Formwork concrete: after the formwork is good, the concrete is the concrete, such as the tunnel lining, the bridge pier and so on.
- Q: I would like to ask the tunnel hydraulic trolley steel template design is the use of what software
- According to the design requirements, draw the spare parts drawings, and then workers in accordance with the production drawings!
- Q: Design of lining concrete is C30, what should be used in the construction of concrete arch cushion concrete?
- Course (bed) refers to the structural layer below the base level. Its main function is to separate water, drainage, antifreeze in order to improve the working conditions of the base and foundation, and its water stability requirements.
- Q: Tunnel construction procedure A cycle of steps
- Tunnel construction process, the first branch is a temporary payment, two lining is a permanent support.1, the hole before the edge, the construction of the slope (including drainage, electricity, etc.);2, the construction of large pipe shed3, measurement positioning line;4, drilling, blasting;5, slag, playing anchor, steel, injection (including the initial spray and spray)6, ahead of the anchor (after the pipe section)7, measuring the line;
- Q: When the tunnel fight, there is no provision to fight how many meters left, only by one of the construction
- Fixed strip: the use of additional reinforcement fixation; special fixture fixed; the wire and the fixed template (Figure 2).
- Q: There are no recycling tunnel templates
- If you want another company for the recovery of tunnel two lining trolley, the specific type of price and the address of the template of the trolley that would be able to better the template of the trolley recovery, to play its due value template trolley.
Send your message to us
Tunnel Formwork System
- Loading Port:
- China Main Port
- Payment Terms:
- TT OR LC
- Min Order Qty:
- -
- Supply Capability:
- -
OKorder Service Pledge
Quality Product, Order Online Tracking, Timely Delivery
OKorder Financial Service
Credit Rating, Credit Services, Credit Purchasing
Similar products
Hot products
Hot Searches
Related keywords
