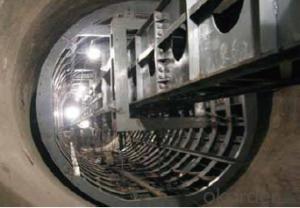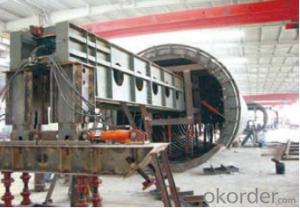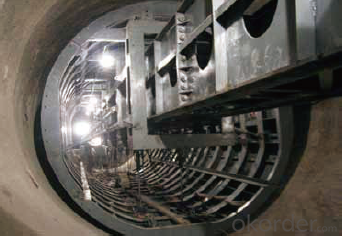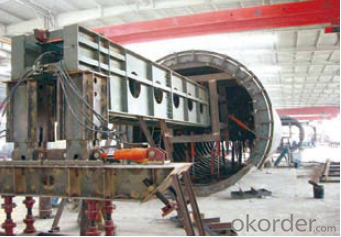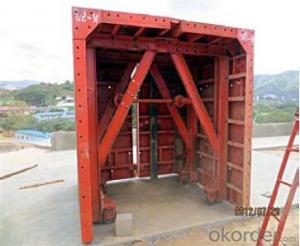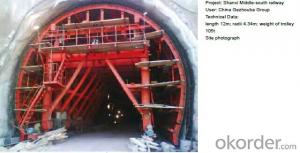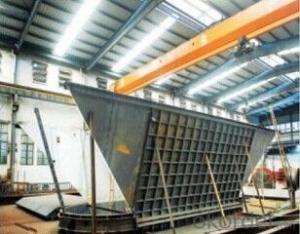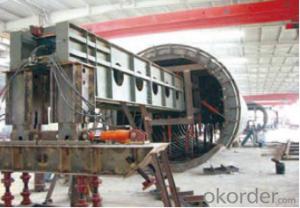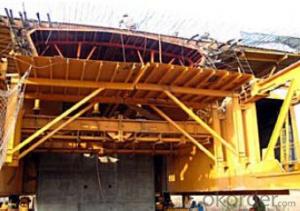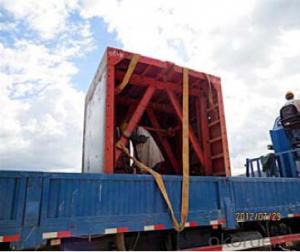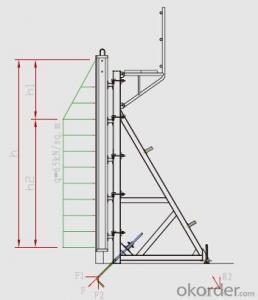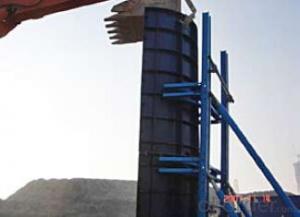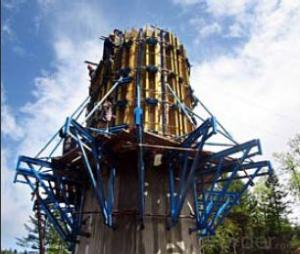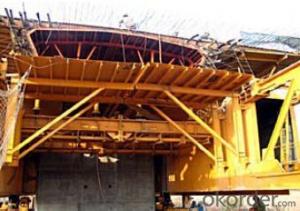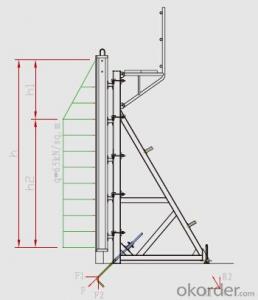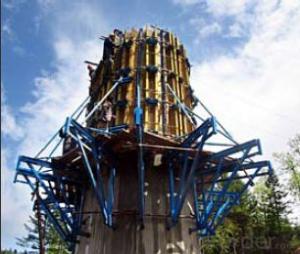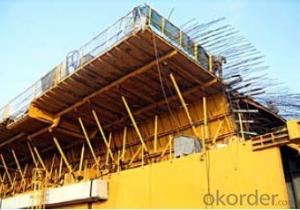Building Tunnel Formwork System
- Loading Port:
- China Main Port
- Payment Terms:
- TT OR LC
- Min Order Qty:
- -
- Supply Capability:
- -
OKorder Service Pledge
Quality Product, Order Online Tracking, Timely Delivery
OKorder Financial Service
Credit Rating, Credit Services, Credit Purchasing
You Might Also Like
Building Tunnel Formwork:
A compositional steel formwork system mainly used in the building which has regular structure
without beams, the excellent formwork system can make the integral pouring for the wall & slab
easily achieved.
Characteristics:
◆ No assembling, easy operation with formed formwork.
◆ High stiffness, make perfect shape for concrete.
◆ Repeatedly turnover is available.
◆ Widely applied range, such as building, bridge, tunnel, etc.
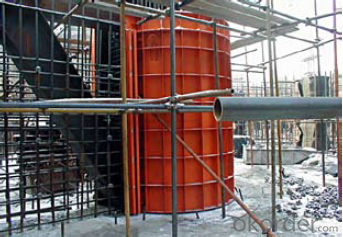
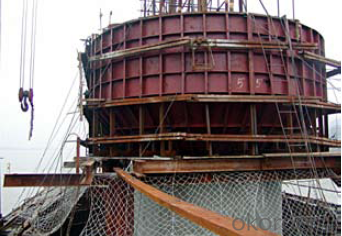
- Q: I would like to ask the tunnel step method excavation, the height of each step is how to divide?
- On the circular arc heading cutting method, the excavation of each cyclicfootage and steel frame with same interval, after the excavation will be used in the initial support, the excavation behind the steps of 8~10m, after the excavation construction of initial support and invert, and then the middle rock pillar grouting reinforcement. (4) of excavation the surrounding rock and the surrounding rock in deep buried section IV and supporting: IV rock by step excavation method, step up the steps behind 8~10m, up and down the steps of primary support construction must follow with the excavation. Rock class take the whole section excavation method. (5) are the simple types of rock excavation self assembling drilling trolley, with dump truck shipment mucking loader. In order to ensure the safety and stability of tunnel construction in soft rock section, the construction must follow the "weak blasting, little disturbance, short excavation, strong support and frequent measurement, tight lining", in the application of The following measures shall be taken
- Q: What are the driving jobs in the tunnel
- Control wire measurement in the cave 5) elevation control survey 6) through survey (7)
- Q: Who can give me detailed tunnel construction process
- Tunnel construction process, the first branch is a temporary payment, two lining is a permanent support.1, the hole before the edge, the construction of the slope (including drainage, electricity, etc.);2, the construction of large pipe shed3, measurement positioning line;4, drilling, blasting;5, slag, playing anchor, steel, injection (including the initial spray and spray)6, ahead of the anchor (after the pipe section)7, measuring the line;
- Q: When the two lining of the tunnel is used as the lining concrete of the two, how to lay the trolley? Please kindly explain steps.
- The first measurement group with total station will be five points (template center, 2 large side mode along the point, 2 small side mode along the projection point) in lofting invert, with nails into the inverted arch concrete as a symbol, and note the nail surface elevation. The trolley positioning, the first to the two lining trolley running mileage, and positioning, positioning process will have been completed two off the top two tight lining lining, free end positioning first center point positioning control of elevation and with a plumb line (top surface elevation is equal to the length of the plumb line + if the mileage of two the center point of elevation can be lining)
- Q: The tunnel has the super big pipe shed and the lead small conduit, is carries on the blasting excavation first or carries on the advance support first, has the anchor rod in the tunnel, this between the construction craft order is any
- Closed arch fill concrete pouring pouring arch fill fill arch wall waterproof plate arch wall steel reinforced concrete side wall chisel template trolley in the end of the work of the arch wall two lining concrete
- Q: A detailed method is introduced
- 1 overall construction planUsing the new Austrian tunneling method, the construction principle is "less disturbance, early spray anchor, ground measurement, tight closure". The rock excavation method of construction; rock class micro bench excavation, pre splitting blasting; IV surrounding rock by construction method (Section IV surrounding rock under the partial, the construction step method), smooth blasting technique; fault fracture zone by middle wall construction method.The ballast is unloaded by the side unloading loader.Two lining the rail trolley, concrete mixing truck to transport concrete, pumping concrete, lining after decoration engineering construction.It is necessary to strengthen the geological prediction in the fault fracture zone and water rich zone, and provide the basis for the construction.
- Q: Tunnel two lining car moving outside the template after the demolition of how the car is similar to the nature of the sliding movement and concrete off
- In addition there is a template on the trolley Jack and hydraulic cylinder electric control, can be extended to shrink, when the formwork is to open the template of the trolley, when the contraction of template removal
- Q: What is the concrete construction of the tunnel invert
- As the name implies, concrete is the concrete that needs to be supportedv
- Q: How to calculate the lining formwork trolley in the tunnel construction, is the fixed assets or the turnover materials?
- In the construction of the tunnel lining template can belong to the low value consumables in accounting, purchasing back into low value, and share in the future cost of 50%, scrap reamortization into 50% of the cost of this method is of low value consumables 55 amortization method; fixed assets, equipment car belonging to the class the asset depreciation period of 10 years. The lining template trolley for a device, rather than separate accounting, and the template should be turnover materials? Added: I engaged in casting model in the low value consumable, car is of course equipment assets added: template is a collar with the repeated use of the low value consumables, which belongs to the class of tools, you can also be classified as turnover materials, but according to the use of reasonable cost sharing principle after ask: you the manufacture of accounting, and it is in the tunnel construction, the construction enterprise to buy trolley. I personally feel that the template should be separated from the car accounting, so more true and accurate.
- Q: How many meters can be poured in the first floor of the 2 level of the surrounding rock of the railway tunnel?
- 6 excavation methods of tunnel1, full section method2 step method3, three steps of the 7 step excavation method4, septal wall method (CD method)5, the intersection of the next door method (CRD method)6, double side drift method
Send your message to us
Building Tunnel Formwork System
- Loading Port:
- China Main Port
- Payment Terms:
- TT OR LC
- Min Order Qty:
- -
- Supply Capability:
- -
OKorder Service Pledge
Quality Product, Order Online Tracking, Timely Delivery
OKorder Financial Service
Credit Rating, Credit Services, Credit Purchasing
Similar products
Hot products
Hot Searches
Related keywords
