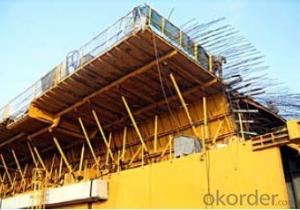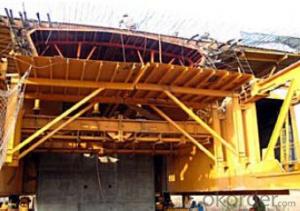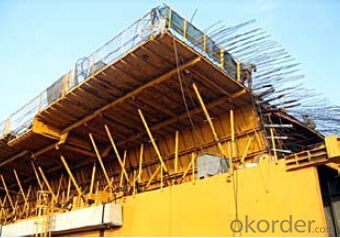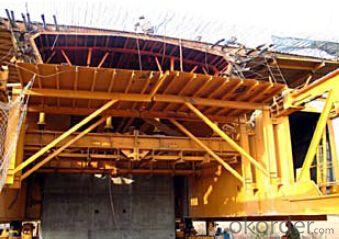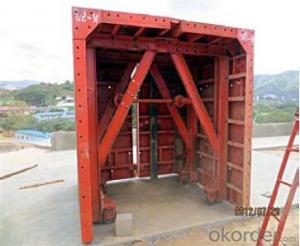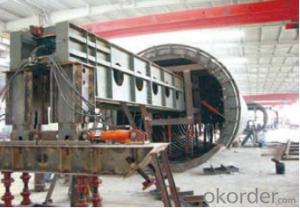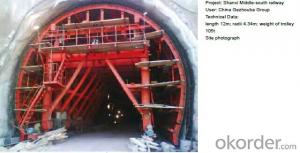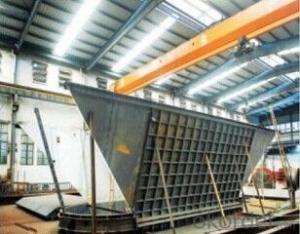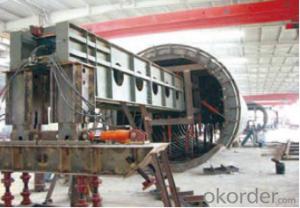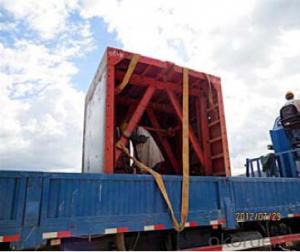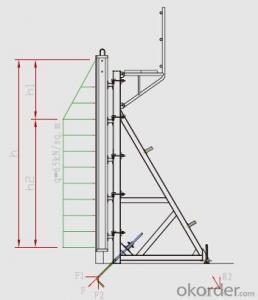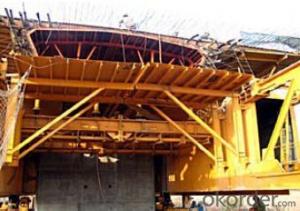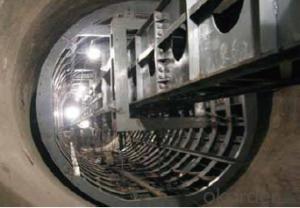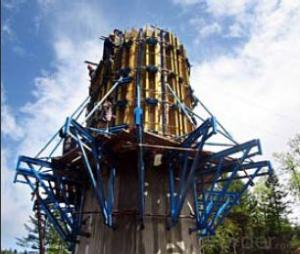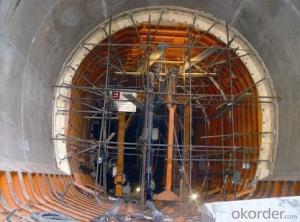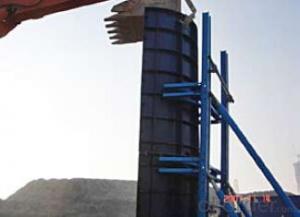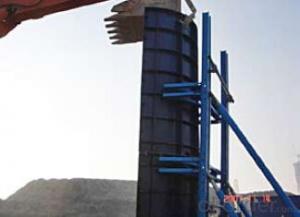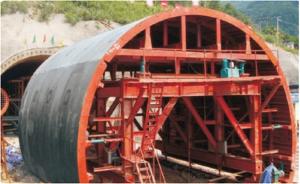Bridge Formwork system
- Loading Port:
- China Main Port
- Payment Terms:
- TT OR LC
- Min Order Qty:
- -
- Supply Capability:
- -
OKorder Service Pledge
Quality Product, Order Online Tracking, Timely Delivery
OKorder Financial Service
Credit Rating, Credit Services, Credit Purchasing
You Might Also Like
Building Bridge Formwork:
A compositional steel formwork system mainly used in the building which has regular structure
without beams, the excellent formwork system can make the integral pouring for the wall & slab
easily achieved.
Characteristics:
◆ No assembling, easy operation with formed formwork.
◆ High stiffness, make perfect shape for concrete.
◆ Repeatedly turnover is available.
◆ Widely applied range, such as building, bridge, tunnel, etc.
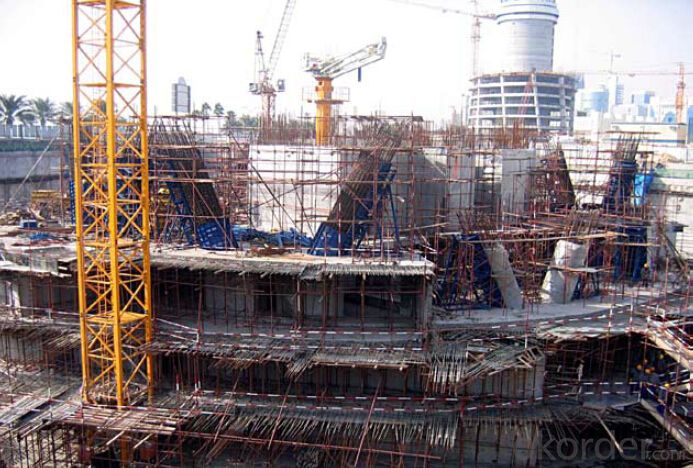
- Q: Where is the B-B section of the tunnel invert reinforcement
- This part of the tunnel lining is generally the first pouring, pouring formwork trolley can be placed on the inverted arch concrete and support, to the construction of the tunnel arch wall concrete.
- Q: For example, lining, invert, bias and so on words,, to answer the full thank you
- Inverted arch: the general shape of the tunnel are horseshoe. Then the bow that you look up at is called an arch or vault
- Q: Would you please tell me the difference between the concrete and shotcrete in the tunnel?
- Characteristics of shotcrete:(1) the sprayed concrete has the characteristics of rapid growth, strong bonding force, high density and good impermeability. It can better fill the gap between the rock blocks, increase the integrity of the surrounding rock, prevent the free surface weathering and loosening, and work together with the surrounding rock.(2) the construction of shotcrete will transfer, pouring and tamping a few processes into one, and do not need a template, so the construction of fast, simple.(3) sprayed concrete can play an important role as early as possible.(4) compared with the concrete, the physical and mechanical properties of sprayed concrete are improved.
- Q: How the arch of the tunnel concrete pouring up, how to support before pouring, using I-beam is directly support the earth?
- Small pipe or large, medium pipe shed is the advanced support for the broken rock area or into, out of the hole, of course, grouting, grouting without losing the significance of the implementation.
- Q: The tunnel has the super big pipe shed and the lead small conduit, is carries on the blasting excavation first or carries on the advance support first, has the anchor rod in the tunnel, this between the construction craft order is any
- Measuring and setting out the drill hole charge blasting, ventilation, smoke exhaust, water spraying and dust removing, the top of the vertical arch, the anchor rod and the reinforcing steel net, the spraying concrete operation enters the next cycle, and the first branch is stabilized and then the two lining is applied
- Q: I would like to know the safety awareness of the tunnel lining formwork trolley Prawns to help answer oh
- Second, check the obstacles before starting, the process of attention to observe at any timeWire, wind
- Q: What is the width of a ring in a tunnel
- Of course, the assembly of the tunnel, such as subway shield tunnel, a ring is the length of the shield segment, there are 1.0m, 1.2m, 1.5m, 2.0m.
- Q: What is the role of the tunnel formwork trolley? What is the use of template trolley?
- The utility model is mainly composed of a simple lining trolley, a full hydraulic automatic walking lining trolley and a grid type lining trolley. Full hydraulic lining trolley can be divided into the side and roof arch, circular needle beam, bottom mold, full circle needle beam through type etc.. It is also widely used in the construction of hydraulic tunnel and bridge that the lifting sliding mode, the lifting sliding mode and the turning mode, etc..
- Q: How to calculate the lining formwork trolley in the tunnel construction, is the fixed assets or the turnover materials?
- In the construction of the tunnel lining template can belong to the low value consumables in accounting, purchasing back into low value, and share in the future cost of 50%, scrap reamortization into 50% of the cost of this method is of low value consumables 55 amortization method; fixed assets, equipment car belonging to the class the asset depreciation period of 10 years. The lining template trolley for a device, rather than separate accounting, and the template should be turnover materials? Added: I engaged in casting model in the low value consumable, car is of course equipment assets added: template is a collar with the repeated use of the low value consumables, which belongs to the class of tools, you can also be classified as turnover materials, but according to the use of reasonable cost sharing principle after ask: you the manufacture of accounting, and it is in the tunnel construction, the construction enterprise to buy trolley. I personally feel that the template should be separated from the car accounting, so more true and accurate. Thank you
- Q: 12 meters of the tunnel car, under normal circumstances, one of the two months to be able to cast a few models?
- According to the normal situation, three days a lining cycle, a month to play at least 9 plates!
Send your message to us
Bridge Formwork system
- Loading Port:
- China Main Port
- Payment Terms:
- TT OR LC
- Min Order Qty:
- -
- Supply Capability:
- -
OKorder Service Pledge
Quality Product, Order Online Tracking, Timely Delivery
OKorder Financial Service
Credit Rating, Credit Services, Credit Purchasing
Similar products
Hot products
Hot Searches
Related keywords
