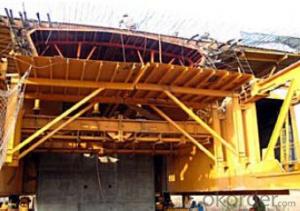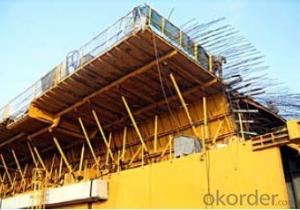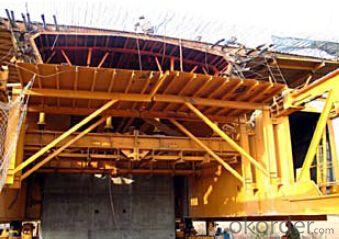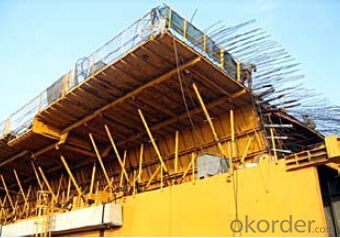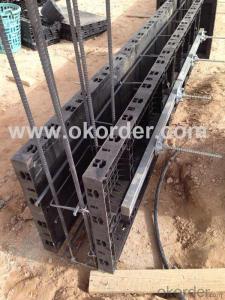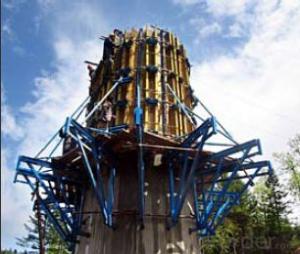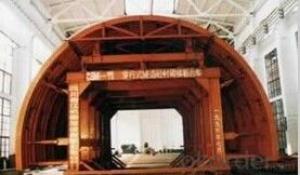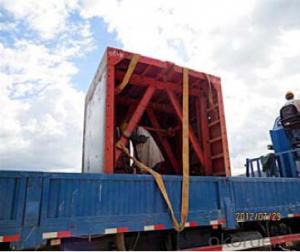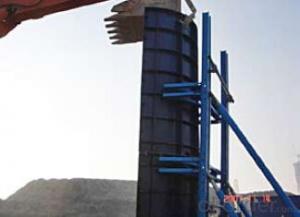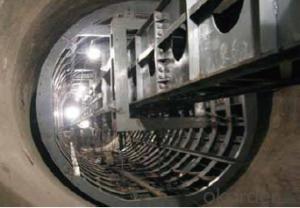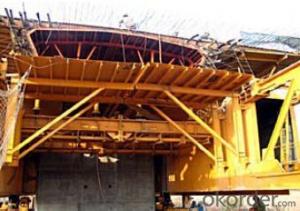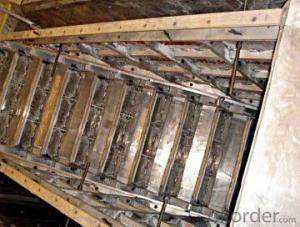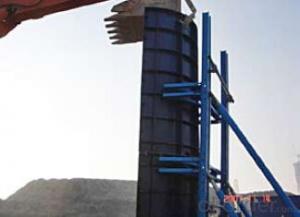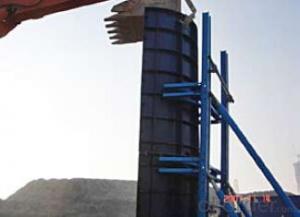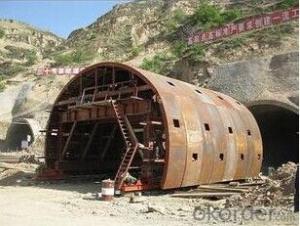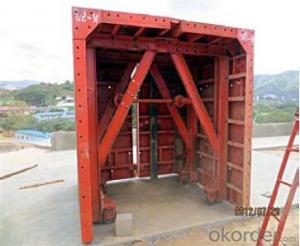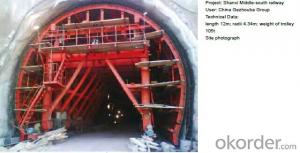Bridge Formwork System for Building Construction
- Loading Port:
- Tianjin
- Payment Terms:
- TT OR LC
- Min Order Qty:
- 50 m²
- Supply Capability:
- 1000 m²/month
OKorder Service Pledge
Quality Product, Order Online Tracking, Timely Delivery
OKorder Financial Service
Credit Rating, Credit Services, Credit Purchasing
You Might Also Like
Building Bridge Formwork:
A compositional steel formwork system mainly used in the building which has regular structure
without beams, the excellent formwork system can make the integral pouring for the wall & slab
easily achieved.
Characteristics:
◆ No assembling, easy operation with formed formwork.
◆ High stiffness, make perfect shape for concrete.
◆ Repeatedly turnover is available.
◆ Widely applied range, such as building, bridge, tunnel, etc.
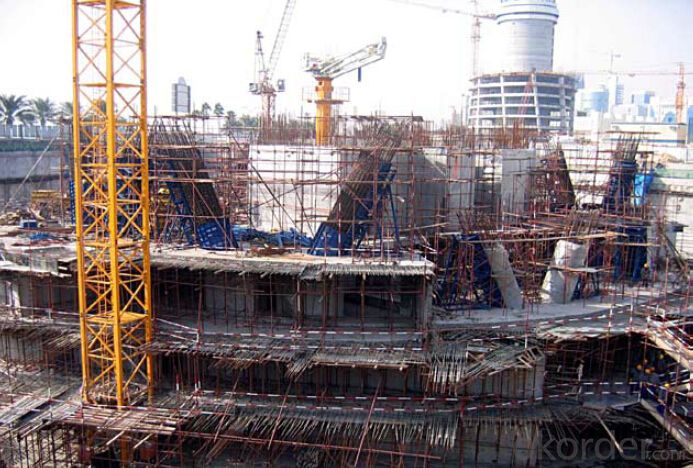
- Q: Loess tunnel construction quality control points
- The main points of concrete construction of tunnel invert:1) should advance concrete arch wall concrete construction of inverted arch arch and the construction should be removed before water, slag and other sundries, false
- Q: How to put the positioning point is based on what is mainly based on my novice, do not
- The next two large positioning along the side mode, re positioning of two small side mode along the point, then turn to check the center point and elevation, if not the positioning deviation is complete, then re adjust the positioning deviation! If you have time to measure the location of the site can be set up, then you do not nail this method, the five points directly to the elevation and mileage can be controlled for a long time
- Q: I would like to ask the tunnel hydraulic trolley steel template design is the use of what software
- Tunnel lining trolley design software is CAD, the use of the software for the design of the structure
- Q: What are the driving jobs in the tunnel
- Control wire measurement in the cave 5) elevation control survey 6) through survey (7)
- Q: The arch and the arch of the tunnel
- Tunnel arch wall refers to both sides of the tunnel wall and the top of the arch, the tunnel arch wall is generally the use of a template trolley.
- Q: Demolition of tunnel bearing formwork for several days
- The average temperature of 20 degrees, can be removed for 28 days. High temperature removal time is short, low temperature stripping time longer.
- Q: In the tunnel construction, the water stop belt and the water stop strip are respectively used in what place, the construction joint and the subsidence seam many meters set a, above all has any function
- 5, the user should be based on the order of the project structure, design drawings to calculate the length of the product, the special-shaped structure should have drawings, as far as possible in the factory will be connected to the whole
- Q: Main diseases and prevention of tunnel
- Main diseases and prevention of tunnel1 over excavation in tunnel excavationPhenomenon: in tunnel excavation, the upper, lower, left and right contours are exceeded.The reason analysis: the measurement is not allowed, the deviation is big; the hole position deviation is bigger; the hole in the hole drilling process does not have the straight hole to have the slanting hole to exceed the limit; the blasting parameter choice is wrong, the charge quantity is too much or unreasonable.Preventive measures: to ensure the measurement work turnover review system; accurate calculation of blasting parameters, the formal process test before entering the tunnel, timely adjust the parameters change of geological condition; hole position and direction control in drilling process.
- Q: How to calculate the lining formwork trolley in the tunnel construction, is the fixed assets or the turnover materials?
- In the construction of the tunnel lining template can belong to the low value consumables in accounting, purchasing back into low value, and share in the future cost of 50%, scrap reamortization into 50% of the cost of this method is of low value consumables 55 amortization method; fixed assets, equipment car belonging to the class the asset depreciation period of 10 years. The lining template trolley for a device, rather than separate accounting, and the template should be turnover materials? Added: I engaged in casting model in the low value consumable, car is of course equipment assets added: template is a collar with the repeated use of the low value consumables, which belongs to the class of tools, you can also be classified as turnover materials, but according to the use of reasonable cost sharing principle after ask: you the manufacture of accounting, and it is in the tunnel construction, the construction enterprise to buy trolley. I personally feel that the template should be separated from the car accounting, so more true and accurate.
- Q: There are no recycling tunnel templates
- If you want another company for the recovery of tunnel two lining trolley, the specific type of price and the address of the template of the trolley that would be able to better the template of the trolley recovery, to play its due value template trolley.
Send your message to us
Bridge Formwork System for Building Construction
- Loading Port:
- Tianjin
- Payment Terms:
- TT OR LC
- Min Order Qty:
- 50 m²
- Supply Capability:
- 1000 m²/month
OKorder Service Pledge
Quality Product, Order Online Tracking, Timely Delivery
OKorder Financial Service
Credit Rating, Credit Services, Credit Purchasing
Similar products
Hot products
Hot Searches
Related keywords
