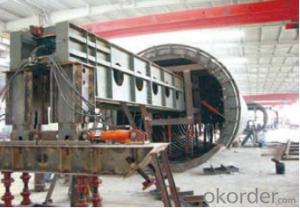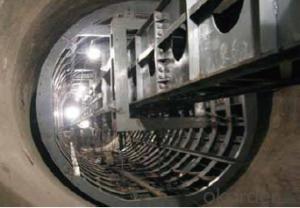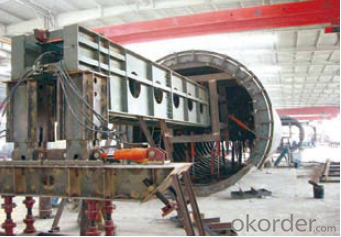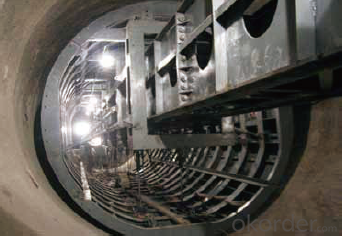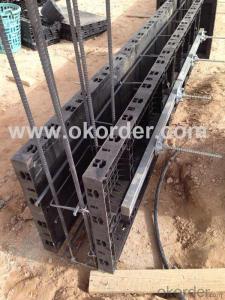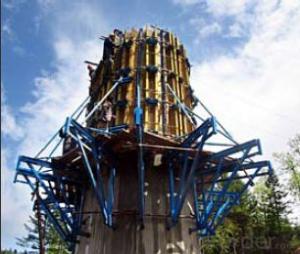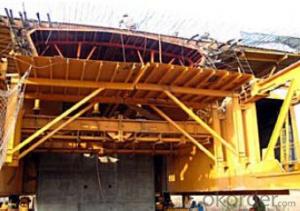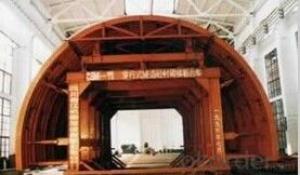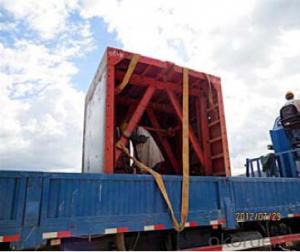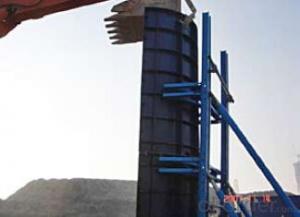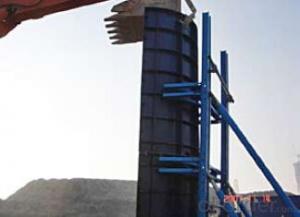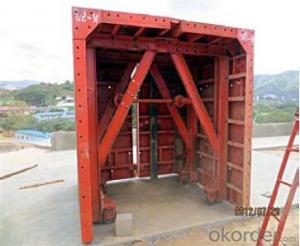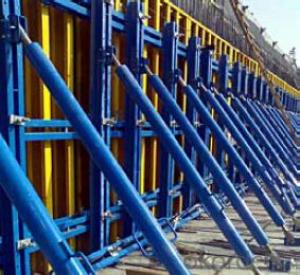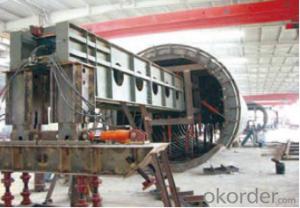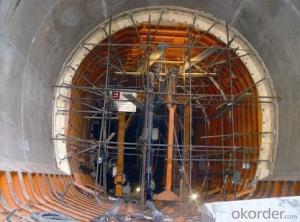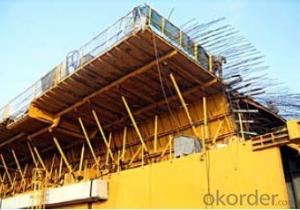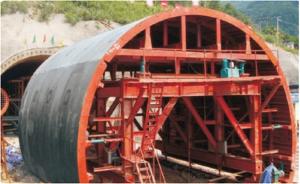Building Tunnel Formwork and scaffolding system
- Loading Port:
- Tianjin
- Payment Terms:
- TT OR LC
- Min Order Qty:
- 50 m²
- Supply Capability:
- 1000 m²/month
OKorder Service Pledge
Quality Product, Order Online Tracking, Timely Delivery
OKorder Financial Service
Credit Rating, Credit Services, Credit Purchasing
You Might Also Like
Building Tunnel Formwork:
A compositional steel formwork system mainly used in the building which has regular structure
without beams, the excellent formwork system can make the integral pouring for the wall & slab
easily achieved.
Characteristics:
◆ No assembling, easy operation with formed formwork.
◆ High stiffness, make perfect shape for concrete.
◆ Repeatedly turnover is available.
◆ Widely applied range, such as building, bridge, tunnel, etc.
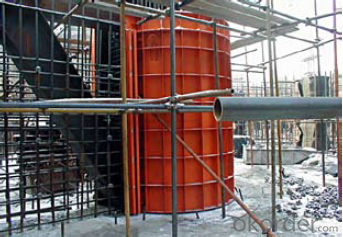
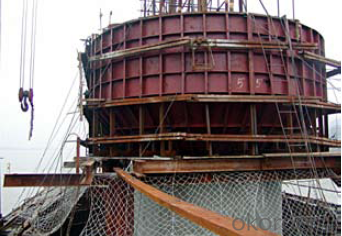
- Q: The periphery of the tunnel outline has been sealed with steel seal, and can be used as the external formwork when the concrete is poured. The 3 parts of the tunnel are divided into floor, side wall and roof. When pouring, the concrete can only be pumped in the tunnel, the outside of the tunnel is the Pearl River, and the construction can not be carried out outside the tunnel. The roof pouring, only from the bottom to the pump. Question: 1, the roof concrete pouring, how to discharge the air? How to tamper? 2, the tunnel width of 23 meters, you need to do the construction of the seam or after pouring it? Time is pressing, please reply as soon as possible. Good addition score. Thank you。 If you can't see the picture, click this link:
- The floor concrete is made by the method of subsection pouring, the length of each section is about 16 ~ 24m, and the construction joint is kept between each construction section. After pouring concrete floor, due to the need for roughly 7 days to meet the design requirements of concrete strength, to remove the floor above the first steel purlin and support. During this period of time can be the first construction of steel bars and formwork works, and then the construction of the outer wall of the leveling layer and the wall of the waterproof layer.
- Q: How the tunnel template is calculated
- The construction specification requires that the main hole should adopt the full section lining formwork trolley, and the other cars can be connected, the man and the equipment can be assembled.At present, the construction of the tunnel in our country basically uses the steel formwork trolley, many provinces and cities have set the minimum thickness of the template.
- Q: How to fill in the tunnel template
- Plane position and elevation meet the design requirements
- Q: What is the role of the grid steel frame and steel mesh in the power tunnel
- The production of the grid steel frame component production and installation grid steel frame component is suitable for the production of the steel frame of the initial lining and the support of the digging tunnel. The steel grid with steel and steel by welding is composed of steel frame, steel grille by assembling (bolting, welding) after the formation of the steel arch structure after initial support structure of sprayed concrete, which is applied in soft soil tunnel structure is the most effective measure.
- Q: I would like to know the safety awareness of the tunnel lining formwork trolley Prawns to help answer oh
- Second, check the obstacles before starting, the process of attention to observe at any timeWire, wind
- Q: What is the role of the tunnel formwork trolley? What is the use of template trolley?
- The use of full circle wear line; side and roof arch lining are most commonly used, two concrete lining construction commonly used in highway, railway tunnel and underground cavern.
- Q: Demolition of tunnel bearing formwork for several days
- The removal time of concrete wall and beam column pouring template is determined according to the strength of concrete, different situations: different removal time of concrete strength of the bottom die and the bracket removal should meet the following requirements:
- Q: Tunnel construction procedure A cycle of steps
- Tunnel construction process, the first branch is a temporary payment, two lining is a permanent support.1, the hole before the edge, the construction of the slope (including drainage, electricity, etc.);2, the construction of large pipe shed3, measurement positioning line;4, drilling, blasting;5, slag, playing anchor, steel, injection (including the initial spray and spray)6, ahead of the anchor (after the pipe section)7, measuring the line;
- Q: Main diseases and prevention of tunnel
- Main diseases and prevention of tunnel1 over excavation in tunnel excavationPhenomenon: in tunnel excavation, the upper, lower, left and right contours are exceeded.The reason analysis: the measurement is not allowed, the deviation is big; the hole position deviation is bigger; the hole in the hole drilling process does not have the straight hole to have the slanting hole to exceed the limit; the blasting parameter choice is wrong, the charge quantity is too much or unreasonable.Preventive measures: to ensure the measurement work turnover review system; accurate calculation of blasting parameters, the formal process test before entering the tunnel, timely adjust the parameters change of geological condition; hole position and direction control in drilling process.
- Q: What is the concrete construction of the tunnel invert
- The construction of concrete is related to the non - construction concrete
Send your message to us
Building Tunnel Formwork and scaffolding system
- Loading Port:
- Tianjin
- Payment Terms:
- TT OR LC
- Min Order Qty:
- 50 m²
- Supply Capability:
- 1000 m²/month
OKorder Service Pledge
Quality Product, Order Online Tracking, Timely Delivery
OKorder Financial Service
Credit Rating, Credit Services, Credit Purchasing
Similar products
Hot products
Hot Searches
Related keywords
