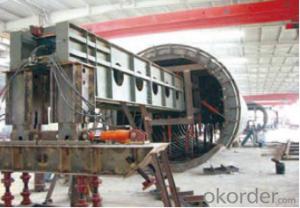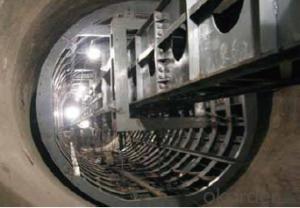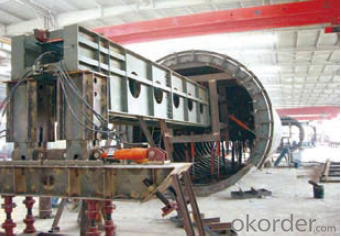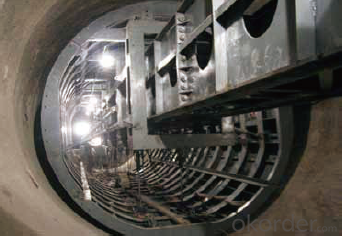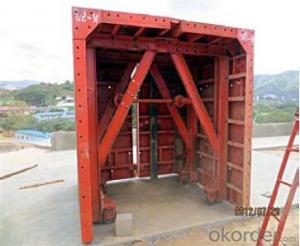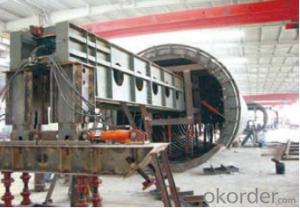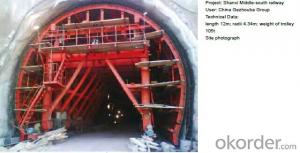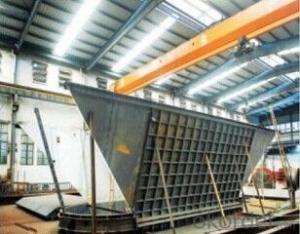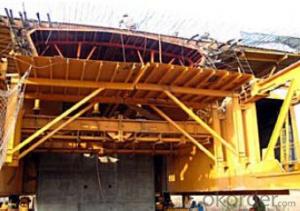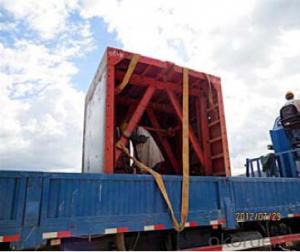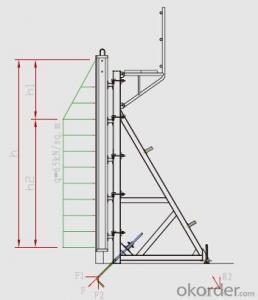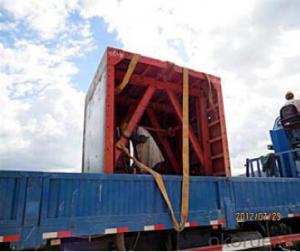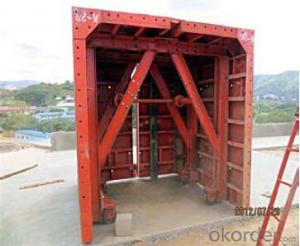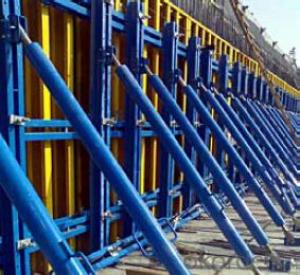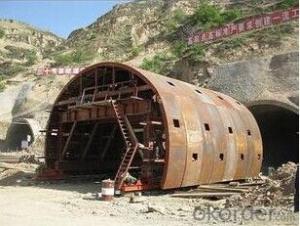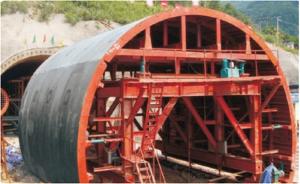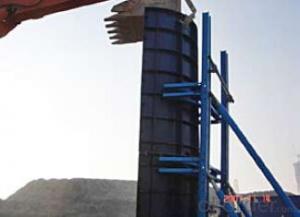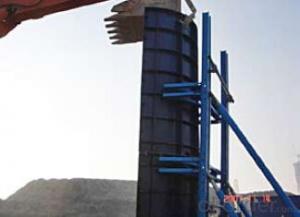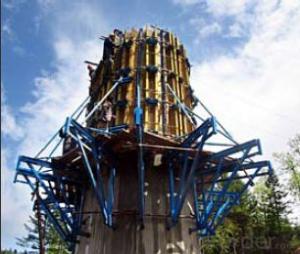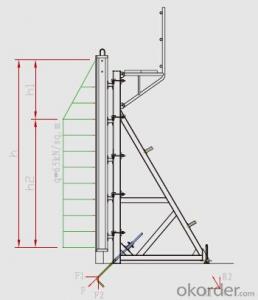Steel Tunnel Formwork system and scaffolding system
- Loading Port:
- Tianjin
- Payment Terms:
- TT OR LC
- Min Order Qty:
- 50 m²
- Supply Capability:
- 1000 m²/month
OKorder Service Pledge
Quality Product, Order Online Tracking, Timely Delivery
OKorder Financial Service
Credit Rating, Credit Services, Credit Purchasing
You Might Also Like
Building Tunnel Formwork:
A compositional steel formwork system mainly used in the building which has regular structure
without beams, the excellent formwork system can make the integral pouring for the wall & slab
easily achieved.
Characteristics:
◆ No assembling, easy operation with formed formwork.
◆ High stiffness, make perfect shape for concrete.
◆ Repeatedly turnover is available.
◆ Widely applied range, such as building, bridge, tunnel, etc.
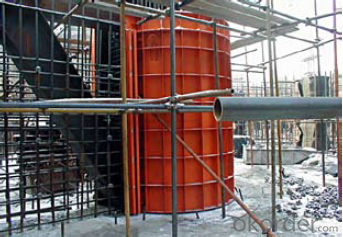
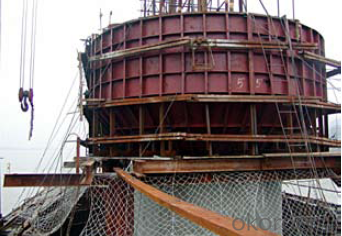
- Q: Loess tunnel construction quality control points
- The main points of concrete construction of tunnel invert:1) should advance concrete arch wall concrete construction of inverted arch arch and the construction should be removed before water, slag and other sundries, false
- Q: Highway bridge template needs, probably with the thickness of both the construction requirements can be met, and more cost-effective?
- According to the actual situation of your project
- Q: How to put the positioning point is based on what is mainly based on my novice, do not
- The trolley positioning, the first to the two lining trolley running mileage, and positioning, positioning process will have been completed two off the top two tight lining lining, free end positioning first center point positioning control of elevation and with a plumb line (top surface elevation is equal to the length of the plumb line + if the mileage of two the center point of elevation can be lining),
- Q: How to fill in the tunnel template
- There seems to be a quality inspection form,Send a template to see
- Q: Would you please tell me the difference between the concrete and shotcrete in the tunnel?
- Jet coagulation: the construction method of spraying fine concrete with spray gun. It is often used to fill the lining of tunnel lining, wall, ceiling and other structures.
- Q: How the arch of the tunnel concrete pouring up, how to support before pouring, using I-beam is directly support the earth?
- Two concrete tunnel lining, template is used according to the size and shape of the tunnel design custom-made, I-beam welded frame, welded steel plate, known as the "two trolley liner" (hydraulic jack lifting and installation of steel wheel moving on the rail), is generally the length of 9~12m, concrete pouring pump concrete.
- Q: What are the reasons for the two lining concrete lining of the tunnel?
- (4) improper concrete mix, segregation, depending on the template part of the lack of slurry or template serious leakage;(5) no watering wood template wet, water bonding or early form removal, Chaimo missing edge off angle, resulting in reinforcement.
- Q: A detailed method is introduced
- The construction methods and technical measures2.1 construction processTo measure the slope, slope protection, Boulder rolling, processing or drainage construction, earthwork excavation, slope protection, inverted arch and side wall foundation construction, liming cave mould, steel banding, liming mould, pouring concrete, concrete outside the health to release, waterproof layer construction, backfilling and protection engineering construction.2.2 construction methods1) Myongdong and a complete portal excavation, excavation with full width transverse dredging method once formed, the first slopes, put the line before the excavation, then drain.2) with earthwork excavating, the small rock blasting method, drill hole, millisecond electric detonator, mucking loaders, dump truck transport, blasting near the slopes, with smooth blasting, in order to ensure the stability of slope. Excavation from top to bottom, side of the construction side slope excavation and slope into the face of the protection works.3) the first tunnel excavation after 10 ~ 20m, and then open cut tunnel lining. When construction, pay attention to Myeongdong and at the joint of the dark hole, from the inside out.4, before entering the cave, complete all slope reinforcement and protection measures.
- Q: Tunnel two lining car moving outside the template after the demolition of how the car is similar to the nature of the sliding movement and concrete off
- The template is removed, the car generally has a fixed track, easy to move. What do not understand, you can secretly I hope to help you!
- Q: When the tunnel fight, there is no provision to fight how many meters left, only by one of the construction
- Electric heating plate can be used for bonding or cold bonding (rubber water seal) or welding (plastic water stop) method, such as user connections are difficult, I can send technical personnel on-site guidance.
Send your message to us
Steel Tunnel Formwork system and scaffolding system
- Loading Port:
- Tianjin
- Payment Terms:
- TT OR LC
- Min Order Qty:
- 50 m²
- Supply Capability:
- 1000 m²/month
OKorder Service Pledge
Quality Product, Order Online Tracking, Timely Delivery
OKorder Financial Service
Credit Rating, Credit Services, Credit Purchasing
Similar products
Hot products
Hot Searches
Related keywords
