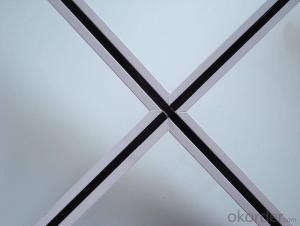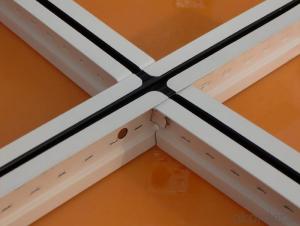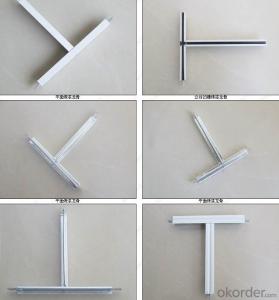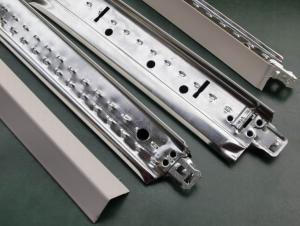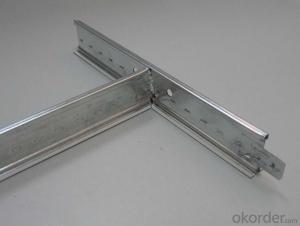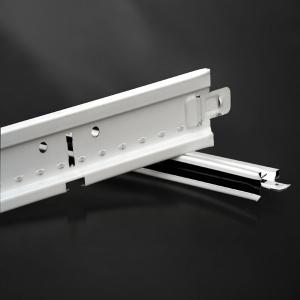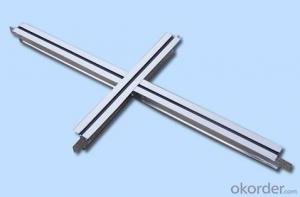Suspended Ceiling Grid System for Acoustic False Ceiling
- Loading Port:
- Tianjin
- Payment Terms:
- TT OR LC
- Min Order Qty:
- 2000 pc
- Supply Capability:
- 200000 pc/month
OKorder Service Pledge
OKorder Financial Service
You Might Also Like
Ceiling T Bar Ceiling Grid System for Suspended Ceiling
Raw Materials:
High-quality hot -dipped galvanized steel coil.
Classification:
Normal Plane System
Slim (narrow) Plane System
Groove System
Exposed System
FUT System
Installation Steps:
1. Determine the requirement ceiling level, mark the position and fix wall angle on the wall
2. Hang main tee with T-bar suspension hook
3. Insert cross tee to the main tee
4. Cross tee adjacent to wall angle light fittings
5. Adjust the levels and alignments throughout the entire grid system accurately
6. Install PVC gypsum ceiling tile or other materials ceiling panel
Advantages
The Ceiling T Bars are easy installed, nice look, smooth and cleanly. The straight entry locking feature of the section allows the system to be installed easily within close proximity of the overhead.
FAQ
1. Is OEM available?
Re: Yes, OEM service is available.
2. Are you factory?
Re: Yes. we are the largest factory in China.
3. Can we get sample?
Re: Yes, sample is free for our customer.
4. How many days for production
Re: usually 2 weeks after receiving of downpayment
Pictures
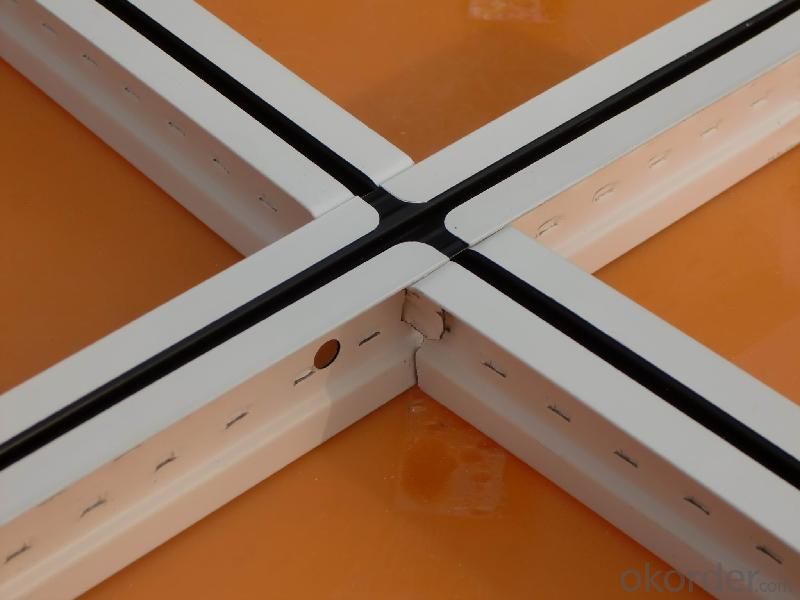
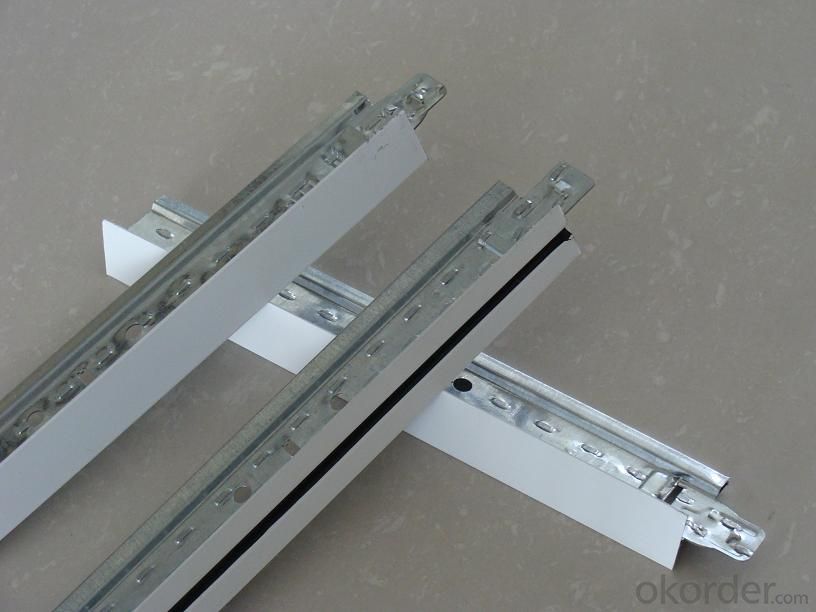
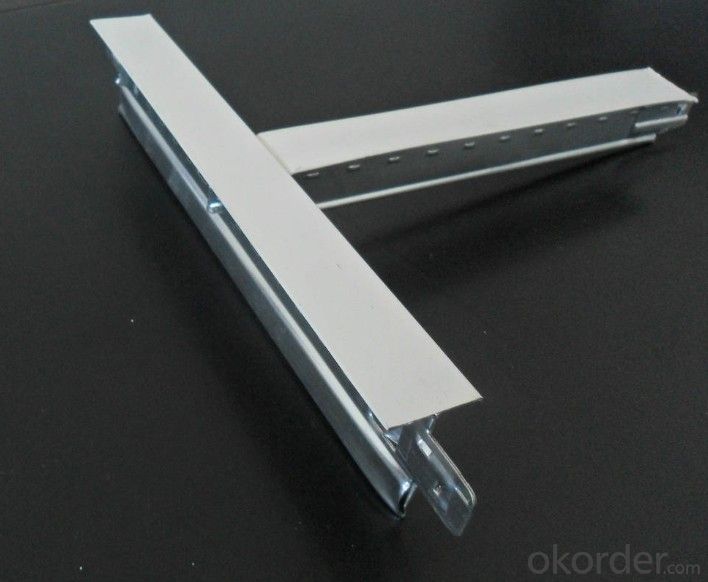
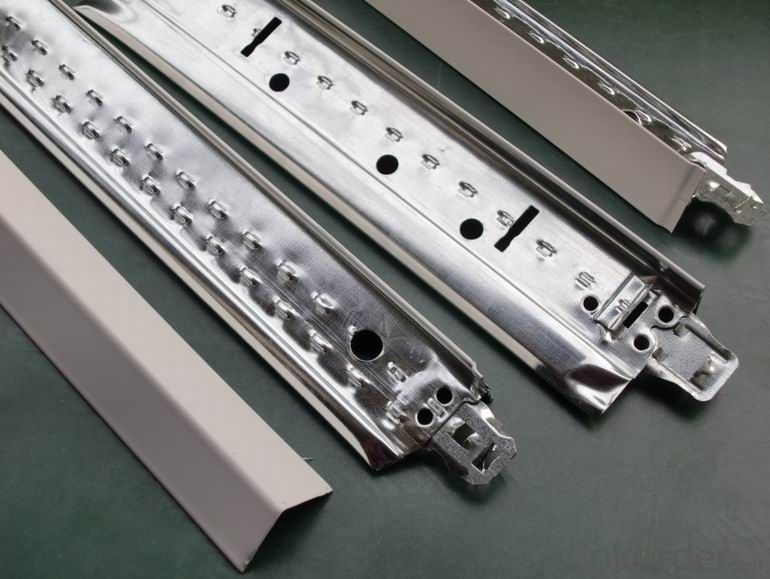
- Q: Prepare the ceiling, want to know how to use light steel keel is long, such as a light steel keel is 3 meters long, and my room is 4.8 meters long, that keel is how to pick up to ensure the length of the Can I guarantee strength?
- Do not have a special connector ah. Wood workers now have a tool in hand, the two keel lap, in the coincidence of the parts directly with a few pressure tools, you can. Similar to the rivet, but this tool does not pull rivets, it is directly to the two layers of keel out of a small hole, huh, huh. Woodworking all know.
- Q: Light steel keel partition keel spacing 300, the number of meters per square meter vertical keel?
- Operating conditions 1. Light steel frame, gypsum cover panel wall construction should be completed before the basic acceptance work, gypsum cover panel installation should be to the roof, roof and wall plaster after completion. 2. Design requirements When the wall with a pillow, should be built to the pillow belt construction, and to achieve the design level, before the installation of light steel skeleton. 3. According to the design and construction plans and materials plan, check the wall of all the materials, so that it is fully equipped.
- Q: Both sides are empty light steel keel partition in the middle to conceal the socket, switch box, how to be fixed
- Install the switch and socket where the hidden wooden keel or woodworking slats to facilitate the self-tapping nail fixed bottom box.
- Q: Looking at putting in a drop ceiling...someone said they saw one at Menards that is supposed to fit tight to the rafters...has anyone seen this or used it?? Likes/dislikes??
- How about just swapping the ceiling panels. If no one has complained lately maybe the office manager doesn't remember where the outlet is located. The air that would have come directly down on her would end up in the ceiling area but would fall down through the moved panel since it's cold. That way everyone else would still be cool and if the manager looked up he would not see any blockage. No finger print now and the less people that know about it the better..... Sounds like you have a real jerk for an office manager, drunk with power.
- Q: Pure light steel keel ceiling how much money a square, Bao Gong Bao material
- Give it to the 2B of the 2B! This price is very 2B ah
- Q: Main beams for the ceiling grid come in 12' lengths. What if a room is twice that in length? Is there a way to interlock those things together? I know that the secondary 4' pieces lock onto the main beams, though.
- Suspended Ceiling Dimensions
- Q: We have a house (built in 1918) that has large ceiling beams in both the living and dining room. This wood trim goes along the edge of the wall and then across the ceiling (in a grid in the dinning room). Unfortunately the previous owners painted them a dark brown (to look like a dark stain I imagine) but it is bad. All the wood work is a dark mahogany like stain and although there are many windows, it is very dark. We are repainting everything! Where can I find pictures of different color combinations for ceilings with painted beams? I really need help visualizing how it will look in a few different ways to decide.Thank you for the help!
- Painted Ceiling Beams
- Q: Light steel keel wall noise cotton is asbestos it? Are there any harm?
- In the keel can be filled with cotton, the type is more, it is up to any cotton can be.
- Q: Light steel keel and aluminum alloy keel the difference is the difference between material or specifications? I mean! What are their materials! I am a beginner, not clear!
- Material and specifications are different, light steel keel is generally used to ceiling and partition, aluminum keel is also used to ceiling, mainly for mineral wool board, embossed gypsum board and other ceiling
- Q: Can you put recessed lights in a drop ceiling ?
- Can Lights For Drop Ceiling
Send your message to us
Suspended Ceiling Grid System for Acoustic False Ceiling
- Loading Port:
- Tianjin
- Payment Terms:
- TT OR LC
- Min Order Qty:
- 2000 pc
- Supply Capability:
- 200000 pc/month
OKorder Service Pledge
OKorder Financial Service
Similar products
Hot products
Hot Searches
Related keywords
