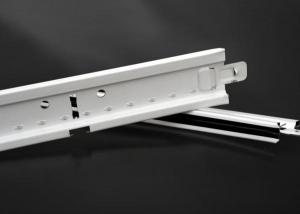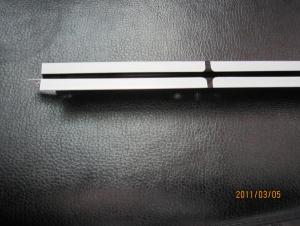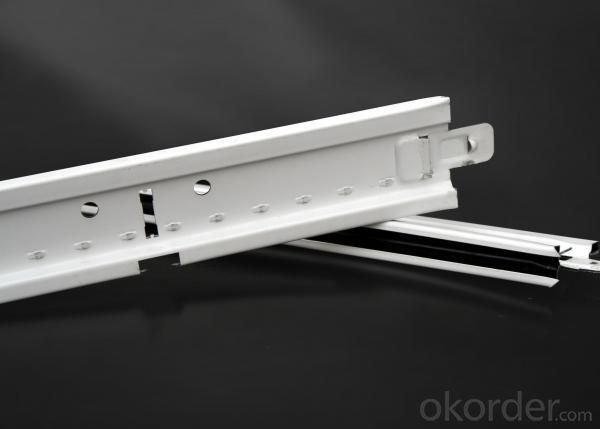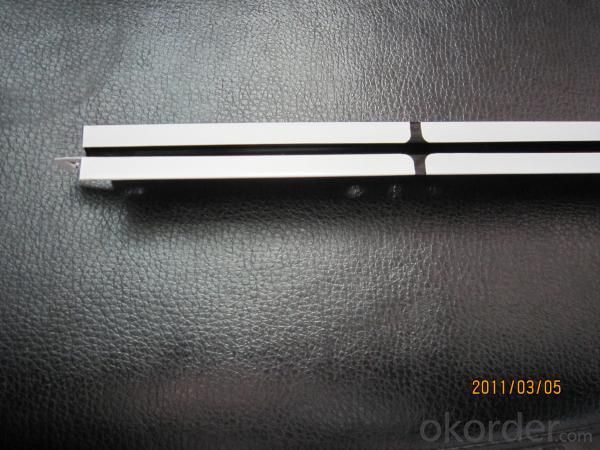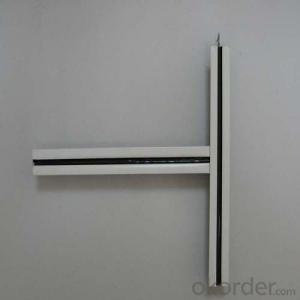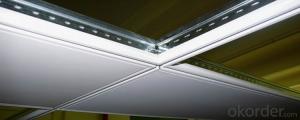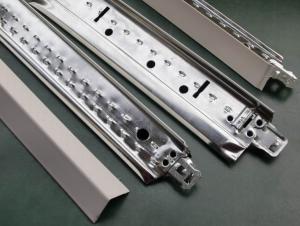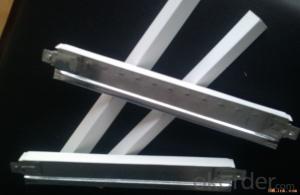Hanging Drop Ceiling Grid for Home Use
- Loading Port:
- Shanghai,China
- Payment Terms:
- TT or L/C
- Min Order Qty:
- 1X20'FCL pc
- Supply Capability:
- 26 Ton/Tons Per Day pc/month
OKorder Service Pledge
OKorder Financial Service
You Might Also Like
Specification of Suspended Ceiling Grid :
1. There are Flat system, Groove system and Slim system for t grid
2. Four kind of tee make up of a ceiling frame. those are main tee, long cross tee, short cross tee and wall angle
The height normally is 38 or 32, thickness from 0.20-0.40MM
The normal size as belows(pls mainly focus on the lenghth we have):
main tee:38*24*3600mm or 38*24*3660mm
main tee:32*24*3600mm or 32*24*3660mm
long cross tee:26*24*1200mm or 26*24*1210mm
Short cross tee:26*24*600mm or 26*24*610mm
wall angle:24*24*3000mm or 24*24*3050mm
wall angle:21*21*3000mm or 21*21*3050mm
Applications of Suspension Ceiling Grid
1.commercial ceiling suspension grid for false ceiling
Package of Suspension Ceiling Grid
1.main tee:30 pcs in one carton
2.long cross tee: 50 pcs in one carton
3.short cross tee:75 pcs in one carton
4.wall angle:50 pcs in one carton
Product Features of T-bar suspended ceiling grids:
1. Anti-tiding, shape keeping, and easy to be installed
2. All components can provide a square, level and maintain integrity of systems
3. System is engineered and designed fit and provide a finish to coordinate with all of ingenuity systems.
Production Line of suspension ceiling grid
We have 6 production line for ceiling grid, 30 containers per month. our quality undertested by the world market over many years we are your unique relible choice.
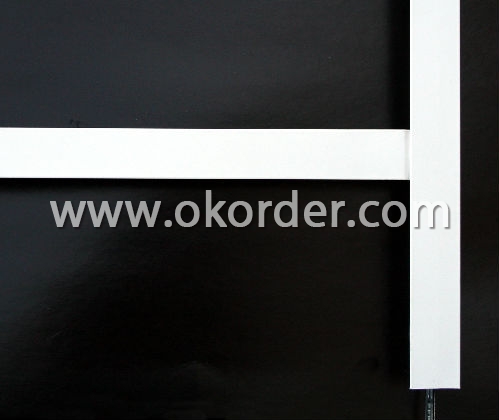
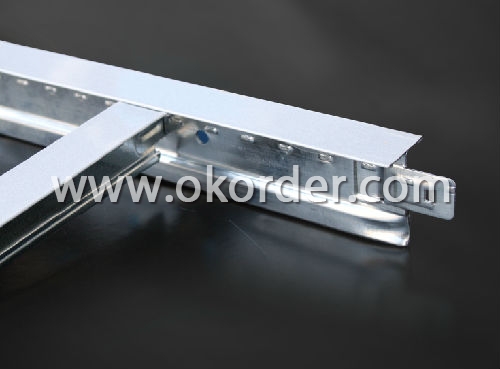
- Q: Light steel keel ceiling ordinary material how much money a square
- Hanging gypsum board? Count down may be 11,12 dollars look like an ordinary gypsum board 17 a 3.6 square
- Q: what should I charge to install 1500 sq feet of drop ceiling
- Depends on a lot of things, such as Ceiling height above. You must attach hanging wires to the structure above, so if you have to go up to 12' to attach the wires - it takes more time. And if the existing ceiling is really close 2-4 or less - it makes it harder to install the ceiling tiles,lights,etc. Grid pattern - 2'x4' is the normal grid pattern, but if it is 2'x2' pattern, that takes longer. The type of tile also matters. If it is regular flat panel type ceiling tile with no revealed edge - the tiles drop in quickly and the border tiles cut easily. If it is revealed edge tile that has a decorative edge that sticks down below the gridwork - this takes time to cut and fit, as it must be a really close fit to look right. A professional charges about $.90 per square foot for 2'x4' grid pattern with flat regular tile. For 2'x2' grid pattern-add $.20 per sq. foot. For revealed edge tile add $.30 per sq. foot. Obviously people who do this on the side and are not professionals will do it for a lot less.
- Q: A few months back, a leak in the ceiling allowed water to pool atop a ceiling tile and cause it to collapse in the center. The debri was swept or mopped up, I don't know (but the floor has since been mopped) -- however, the tile, still broken, is just hanging there from the ceiling, and has been for all this time.
- No, it's not. -they didn't start using grid ceilings until the late, late 80's and that isn't even remotely asbestos laced. I thought maybe by your post you were dealing with the perforated stick on tiles that affix to the ceiling.(they are 10 X 10) The tile you have can't be older than '89. Go to Home Depot and pick up a new one, 5 bucks.
- Q: 1 square light steel keel ceiling keel consumption coefficient how to count it
- Light steel keel ceiling is the cheapest in the ceiling. Generally used for pavement restaurant, etc., package workers generally 20 --- 25 a flat, (remember is light steel keel ceiling is not gypsum board ceiling), gypsum board ceiling 150 or so, mainly to see the difficulty of modeling factors. Kitchen with plastic buckle plate (economical about 40 or so package package material) or Lv Kouban (more expensive about 120 contract package material), balcony with sauna board (belonging to the finished product price is more expensive) bar, different provinces and cities price, I Chengdu, the above is the Chengdu town of the offer, the price of different provinces and cities as a reference, the proposed landlord or go around to inquire about their own and then to make judgments. If the answer is useful to you, please take it in time.
- Q: There is a ceiling of light steel keel partition to be how high, whether only need to do ceiling elevation, or to be higher than 20cm, or do the top plate bottom ~
- If there is no way to only sit the wall, then, can only do the ceiling elevation, the reason why the top of the light steel keel wall need to be fixed on the ceiling, how can you be fixed 20? This is the case.
- Q: Light steel keel top ten are what
- The most simple thickness is now easy to benefit the keel good national standard
- Q: Using the same concept of as that of a motor vehicle stater motor.
- Ceiling fan motor is an AC inductance splite phase motor. Turning this type motor shall not generate any electricity.
- Q: Aluminum alloy grille ceiling above do not do light steel keel ceiling?
- Have to do, or aluminum can not install the grid, that is, do not look good, small room allows them to do only on both sides.
- Q: Ceiling with light steel keel
- General factory or home hospital station office building can use this hanging different regions of different prices, generally decorated with this now
- Q: Light steel keel use method
- This is the floor or roof pavement used to facilitate the decoration and lifting the structure of other equipment
Send your message to us
Hanging Drop Ceiling Grid for Home Use
- Loading Port:
- Shanghai,China
- Payment Terms:
- TT or L/C
- Min Order Qty:
- 1X20'FCL pc
- Supply Capability:
- 26 Ton/Tons Per Day pc/month
OKorder Service Pledge
OKorder Financial Service
Similar products
Hot products
Hot Searches
Related keywords

