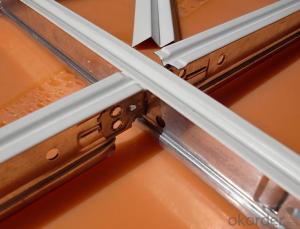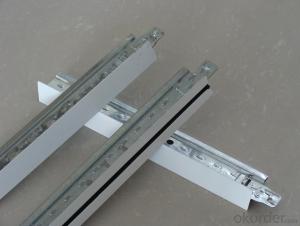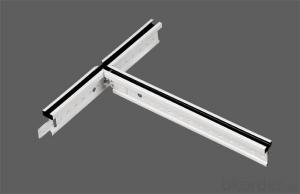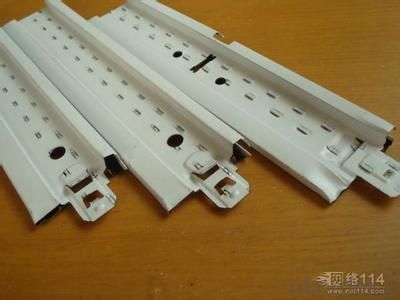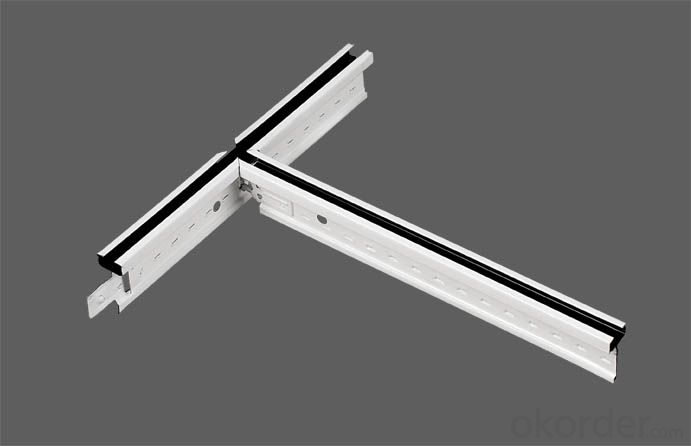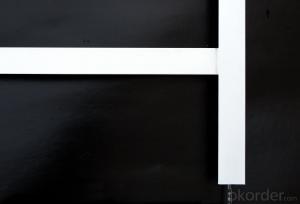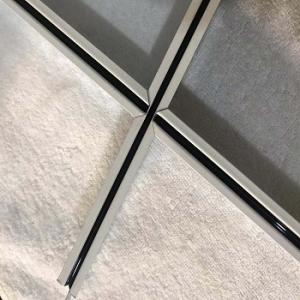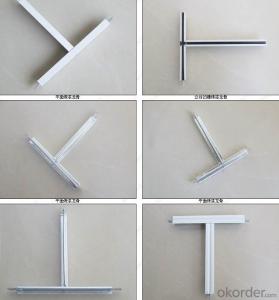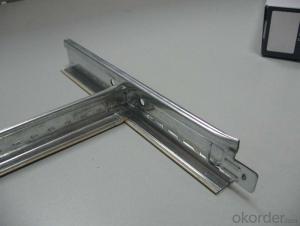Black Drop Ceiling Grid Building Material Suspension Ceiling Tee Bar
- Loading Port:
- Shanghai
- Payment Terms:
- TT or LC
- Min Order Qty:
- 3000 pc
- Supply Capability:
- 10000 pc/month
OKorder Service Pledge
OKorder Financial Service
You Might Also Like
Ceiling channel and drywall channel, made of high-quality Snowflakes Steel
Product Applications:
Product used for internal constructions gypsum drywall partition such as hotels, terminal building,
bus station, theatres, shopping malls, factories, office buildings, and etc.
Product used for internal constructions gypsum drywall partition such as hotels, terminal building,
bus station, theatres, shopping malls, factories, office buildings, and etc.
Product used for internal constructions gypsum drywall partition such as hotels, terminal building,
bus station, theatres, shopping malls, factories, office buildings, and etc.
Product Advantages:
1.Light,good strength,cauterization resistance and water resistance
2.Matching magnesium fire-proof board,gypsum board and many other wall and ceiling board
3.Moisure-proof ,shock-resistant,high-effcient and environmentally-friendly
4.Easy and fast for installation,time-saving
5. Prompt delivery, high quality ,competitive price and complete sets of styles
6.We can supply you the products based on your specific requirements
Main Product Features:
(1) Lightweight and high strength: 3-4 kg/m2 (1/10 of half brick wall), with yield strength 400mpa.
(2) Environment-friendly : galvanized steel-no radiation, have no harm to our health and not pollute the environment.
(3) Products with fillisters : Setting some fillisters in both sides of the keels in a selective way, in order to strength the
keels' vertical points and intensity.
(4) Various sizes of metal track and metal stud : we are able to manufacture German, Japan and Aus-American types etc..
We can meet your customized demands.
Product Specifications:

Image
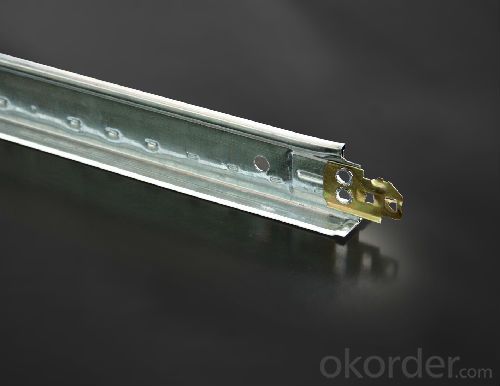
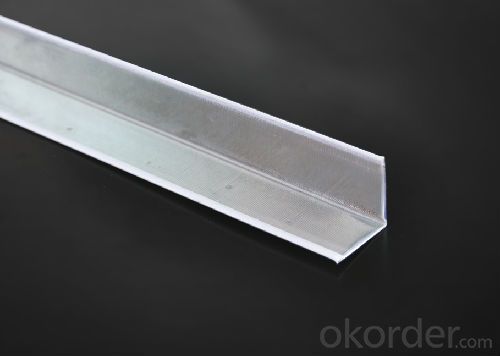
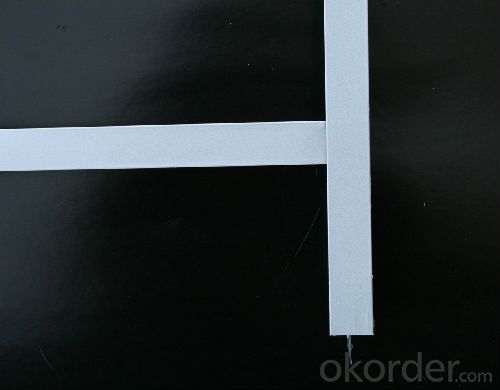
- Q: I've seen lights hung from it or material draped over it. It's usually used in school or church gyms when decorating for an event.
- it is called T bar grid and is found at hardware stores in pieces
- Q: I am trying to hang a 30 LBS item from a drop ceiling, with no luck. I would like to use 2-3 eyebolts to distribute the weight, but everytime I think I figured it out, it pulls right through. The ceiling can't be very thick at all. Can this be done?
- Is this a ceiling with the tile in a metal grid system? I need to know this before I can answer it. 9/11
- Q: the ceiling tile with no keels.(there are keels inside it but you can't see them cuz they're hidden),so how do you call this kind of ceilig tile?
- Sorry Yangyang, but I don't understand the meaning of keels in the ceiling tiles. There is a style of ceiling called a dropped ceiling where a metal grid framework (often white) hangs lower than the original ceiling and square, often white tiles are placed inside the grid. If any wires or repairs need to be done above the dropped ceiling they can just push up on a tile, do the repairs and then drop the tile back into place. It is seen often in office or industrial spaces and occasionally in residential. It is fairly modern. An older style of ceiling treatment know as a tin ceiling tiles are an antique metal patterned and textured tile that are attached directly onto the ceiling. They are found in old and often expensive homes and sometimes restaurants. Although they are an antique (starting in the 1800s) you can still buy plastic or metal ones to add to a home giving it an old style charm. Are either of these what you are looking for?
- Q: OK so im painting my walls like a grid art painting, but im painting them on big poster board so i can change it when i want... good idea or no? i have 4 walls and a little wall for my door and every walls going to be different and when its done its going to tell a story with pictures ....do you know what kind of paint would be best? for the poster board? is this a good idea?
- So what you're doing, is using large poster bristol board, and on each, you are painting images, that in total, creates a story or day in a life scene, poster paints or craft acrylics may do, maybe do a set of paintings that explain you whole day, or week, or year, maybe do a walk-through on one painting, and each piece is one step, the final piece complete, maybe do a whole vine that grows from one board into the next, and each board has a flower, maybe do a typographic set of words, that in total create the image that words represent, maybe do a set of colors, each one blends or creates contrast with the next, maybe do a sudoku with colors in checker board so there are 9 colors but align like numbers maybe do a black & white design, and one color on each board, that represents something personal, maybe do a different grid, circles or triangles, and create a mosaic mix of time sequences, maybe do a floor or ceiling design on walls to turn room on side or end, maybe do a set of hair styles from top to bottom, or giant makeup-kit, hundreds of nail polished designs, have fun mostly, :) ..
- Q: Light steel keel how many meters long?
- It depends on what you need the specifications and thickness, a little thick can be done about 10 meters, thin about 45 meters or so, can be ruled processing.
- Q: Light steel keel dry wall nail and ordinary dry wall nail What is the difference?
- Need to drink good water is our family's body rather than our new house, to parents, their own one, the whole family can use. Pro, you do not install and do not install, and TV will be the same as the rapid popular air conditioning, late installed as early as early morning, early morning health.
- Q: Brother with light steel keel, gypsum board and nine pens made a walk into the cloakroom, would like to hang on the wall about 50 LCD TV, can not do ah? Afraid of not strong, Are there any instructions?
- The blacksmith is fixed to increase the contact surface.
- Q: how do you level ceiling grid for acoustic ceilings?
- Their are a couple of ways to level the grid. One is to buy a laser that shoots a level beam that you can measure from. Another is to use a plastic milk jug with a 3/8 clear flexible tube attached to the side near the bottom. Fill the jug 3/4 full of water. Unscrew the cap on the jug. Buy enough 3/8 tubing so that it will reach the entire room from one central spot. Hold the tube up to the wall, wait for the water to settle, and make a mark. Continue this until all marks are created. You may want to buy some blue or green food coloring to see the water line better.
- Q: Light steel keel ceiling models which
- Keel each price between 12-20 yuan. Paper gypsum board per standard 2400 mm × 1200 mm) price between 22-30 yuan. Plus auxiliary materials costs and labor costs, the general light steel keel partition wall decoration price between 90 to 150 yuan per square meter. There are T line, C-shaped, U-shaped keel and so on.
- Q: Light steel keel expensive or aluminum alloy keel expensive? What are the characteristics of each
- There is a kind of paint keel is made of iron. Also T-type. But relatively soft. Own grasp.
Send your message to us
Black Drop Ceiling Grid Building Material Suspension Ceiling Tee Bar
- Loading Port:
- Shanghai
- Payment Terms:
- TT or LC
- Min Order Qty:
- 3000 pc
- Supply Capability:
- 10000 pc/month
OKorder Service Pledge
OKorder Financial Service
Similar products
Hot products
Hot Searches
Related keywords

