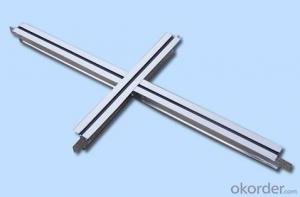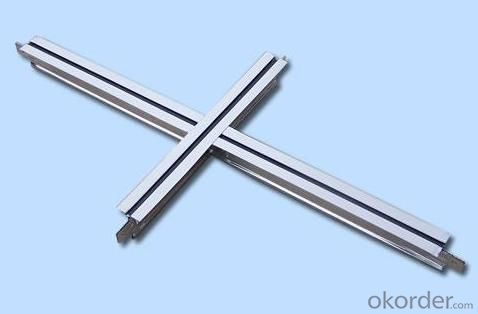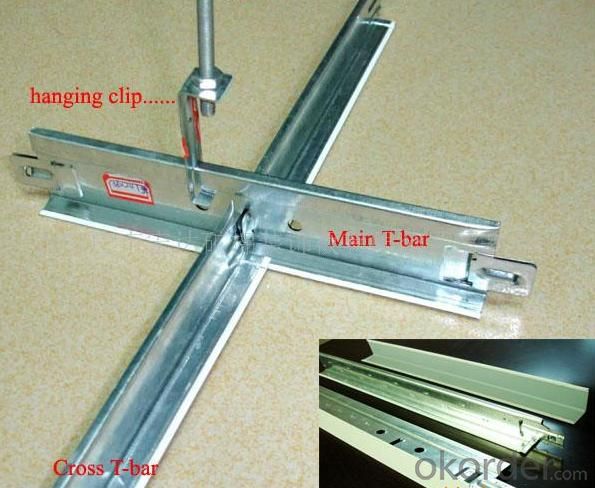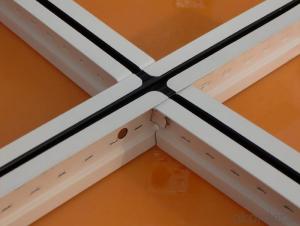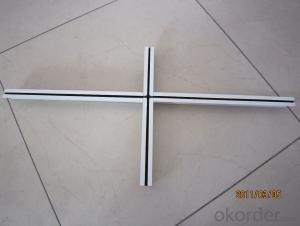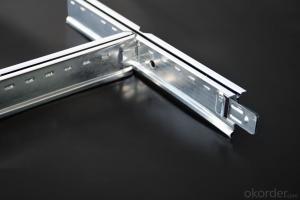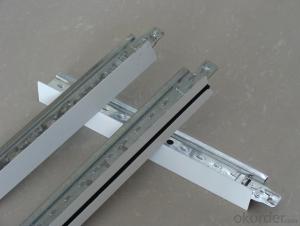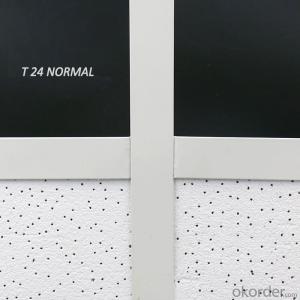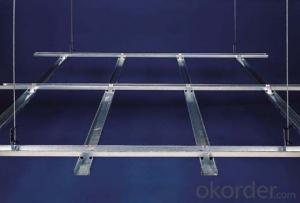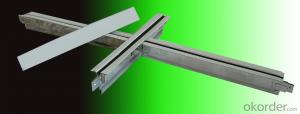Usg Suspended Ceiling Grid for Suspension
- Loading Port:
- China Main Port
- Payment Terms:
- TT or LC
- Min Order Qty:
- -
- Supply Capability:
- -
OKorder Service Pledge
OKorder Financial Service
You Might Also Like
1,Structure of (ceiling grid for suspension) Description
T24 ceiling grid for suspension
- white, golden, silver.
- price $0.8-1.1/m2.
main tee,cross tee, wall angle
2,Main Features of the (ceiling grid for suspension)
Ceiling Grid ( Ceiling Grids) T24
[Usage] ceiling t grid is suspension false ceiling consisting of the main tee, cross tee, and wall angle to make the grid system to support the lay-in ceiling tiles. It is easy for installation and maintanence.
The Tee Grid System Installation Diagram and the Raw Materials.
Installation steps
1.) Determine the requirment ceiling level,mark the position and fix wall angle on the wall.
2.) Hang main tee with T-bar suspension hook.
3.) Insert cross tee to the main tee.
4.) Cross tee adjacent to wall angle light fittings
5.) Adjust the levels and alignments throughout the entire grid system accurately
6.) Install PVC gypsum ceiling tile or othermaterials ceiling panel.
3,(ceiling grid for suspension) Images
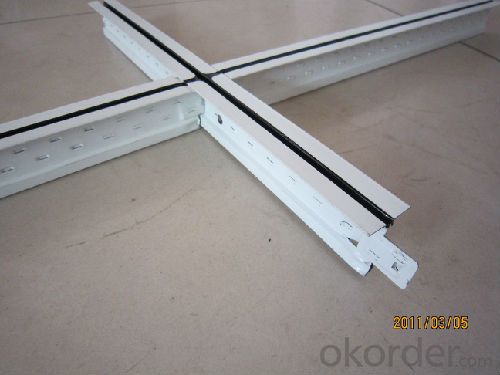
4,(ceiling grid for suspension) Specification

5,FAQ of (ceiling grid for suspension)
1. Convenience in installation, it shortens working time and labor fees.
2. Neither air nor environment pollution while installing. With good effect for space dividing and beautifying.
3. Using fire proof material to assure living safety.
4. Can be installed according to practical demands.
5. The physical coefficient of all kinds Suspension Ceiling T bar are ready for customer and designers' reference and request.
- Q: Light steel keel and wood keel ceiling which is better?
- Wooden ceiling 1, according to the order of operation. 2, wood keel no knots, wood keel then long to link firmly, boom and wood keel, floor link firmly. 3, keel should be painted fire anticorrosive coating. 4, suspended keel to consider the future sagging, so after installation, the center should be short side of the arch from 1/200. 5, where a lampshade, curtain box and other positions should increase the keel, ceiling fan shall not be in the dragon on the skeleton. 6, cover the panel should be flat, no Qiaojiao, from the skin, degumming and other phenomena, if the parquet, the design should be the design requirements.
- Q: I have just pruchased a townhome that has a basement that was once finished. It has drywall, a drop ceiling grid (is missing tiles), and electrical (outlets and such). I have had basement electrical inspected and we are good to go, i have also had a mold inspection and there is none present. The basement has no flooring (carpet has been removed) and has a basement smell. Other than ceiling tiles, flooring and paint what else would I need to make this basement liveable? Would I need to install a ventilation system? This was at one time a functional finished basement.
- The concrete floor would have to be sealed. A sub-floor installed before carpet or other final flooring. Rip out the drop ceiling (easy cop-out solution for people who suck at hanging/finish rock). Make sure the concrete walls were properly sealed (lack of cause the damp small). I finished off 1/2 of my basement for about $7G's. That includes the surround system, 40 TV, in-wall speaks and recessed lighting. If you have the capital, gut it and do it right. No matter what you do, the smell will remain. If the block is damp, there is no simple cure.
- Q: Specification for lightweight steel keel and gypsum board
- Do the wall of the commonly used light steel keel specifications, generally 75mm, 100mm of the two, this specification is to determine the wall thickness of the wall
- Q: each point on the grid. The weight of each 4x4 area is 144# ( square footage is 9# PSF ) which I divide into four seperate areas and come up with a reaction so I know what spring to use at each point. The basic areas are easy to calculate because it's either rectangular or square but some areas are cut up, for example there are areas shaped like an L on the grid with two rectangular sides and I don't know how to get their reaction because there are more than four points. Could someone show me a formula for this?
- Sounds like you will probably need to break up the oddly shaped areas, and consider them as a collection of rectangles. However, my understanding is still a little fuzzy. What's this reaction stuff? I don't have a clear picture of the layout in my head.
- Q: but i dont know if its safe or not. i cant stand to have to look at that ceiling every night tho. i dont want to cover with fabric i know that much. i was also thinking of wall papering over it. help!!!!!!!
- You will need to remove each tile and give them a 'face-lift'. You could use wallpaper or something like a peel and stick vinyl, or I believe you could actually paint them. Then replace on the grid.
- Q: Mainly check the contents of which piece of people
- Acceptance of qualified after the supervision (or contractor project person in charge) signature
- Q: Hello guys all resources you can give me on this one would be so helpful as I dont know where to start. I am considering taking what they call a vanilla shell that is inside an already established strip mall and make it work for our small company. The realtor said The available has a ceiling grid, sheetrock walls, lighting, restrooms, concrete floor, mop sink, and air conditioning. You will need to add wall and floor covering, hotwater heater, and any rooms, cabinetry, etc. if required. It is basically like a long empty rectangle. Does anyone have an idea of how much I could expect to pay for this if I just want to set the place up for basic retail spot? Thank you
- You should be able to negotiate with them and have them handle up to $3000 of build out costs depending on the length of your lease...most malls/retail outlets will negotiate a few thousand of build out costs or no percentage rent...
- Q: Light steel keel gypsum decorative board ceiling need to do what information
- 07SJ507: light steel keel cloth gypsum board, cloth clean board wall and ceiling This Atlas applies to the new, alteration, expansion of industrial and civil construction of non-load-bearing wall, partition, frame structure filled with walls and ceiling The Light steel keel cloth Gypsum board partition, cloth clean board partition, according to the construction method is divided into light steel keel partition, veneer partition, and in the two practices on the basis of the combination of decorative wall. Light steel keel cloth gypsum board ceiling, accept the situation is divided into no human ceiling and master ceiling. Atlas for the use of cloth gypsum board, cloth clean board national key new product use, given the selection table and the relevant parts of the building structure, the preparation of the depth of the design staff to meet the direct reference and guide the construction and installation; Light steel keel system gives a different form of structural design, to facilitate the selection of engineering designers
- Q: Light steel keel can stand people?
- Have a dedicated master keel, you can master.
- Q: Commonly used! Is the use of engineering, hope to tell, thank you!
- Light steel keel ceiling, is that we often see the ceiling, especially the shape of the ceiling, are made of light steel keel frame, and then covered with gypsum board made. 1. According to the different materials, can be divided into wood keel, light steel keel, aluminum keel, steel keel. 2. According to the use of parts to divide, can be divided into ceiling keel, vertical wall keel, floor keel and hanging keel. 3. According to the decoration of different construction techniques, as well as bearing and do not bear the keel (ie, human keel and not the keel). 4. According to its type, specifications and use of different, there are T-line, C-shaped, U-shaped keel and so on.
Send your message to us
Usg Suspended Ceiling Grid for Suspension
- Loading Port:
- China Main Port
- Payment Terms:
- TT or LC
- Min Order Qty:
- -
- Supply Capability:
- -
OKorder Service Pledge
OKorder Financial Service
Similar products
Hot products
Hot Searches
Related keywords
