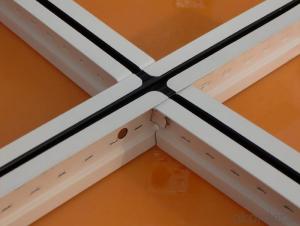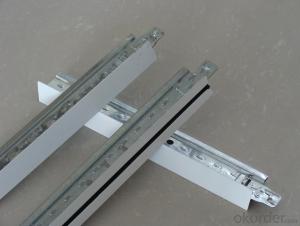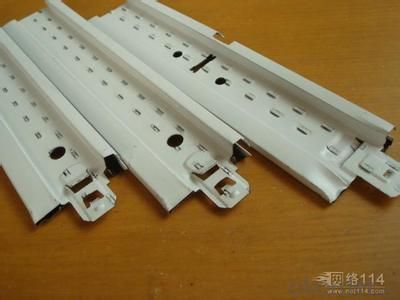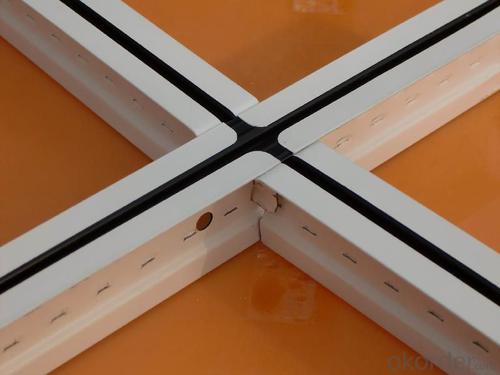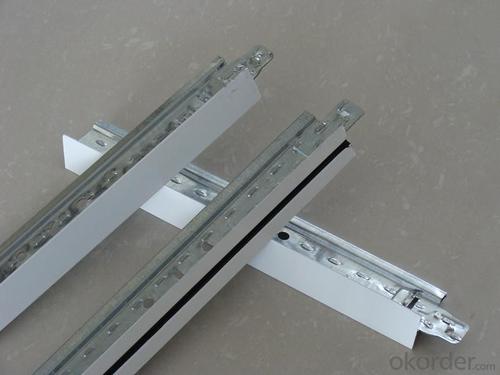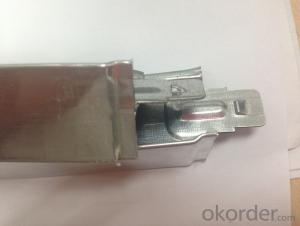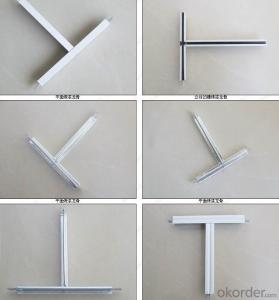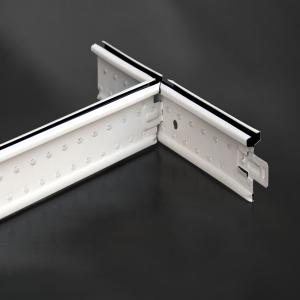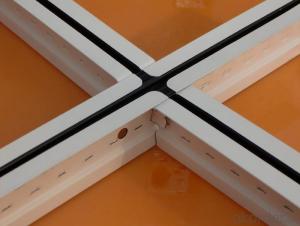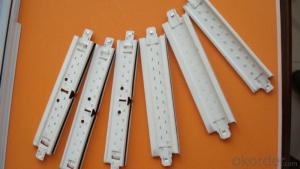Ceiling Suspension System t24 Ceiling Grid Slotted
- Loading Port:
- Shanghai
- Payment Terms:
- TT or LC
- Min Order Qty:
- 3000 pc
- Supply Capability:
- 30000 pc/month
OKorder Service Pledge
OKorder Financial Service
You Might Also Like
1,Structure of (Flat Suspension Grids) Description
t grids ceiling system
1 Materiel: Galvanized steel & prepainted
2 Size: H38&H32 H15
3 System: flat & groove
fut ceiling t grid
Materiel: Hot dipped galvanized steel & prepainted
Surface:Baking Finish
System: flat ceil & groove ceiling
2,Main Features of the (Flat Suspension Grids)
Shape:Plane,groove
Groove T bar ceiling grid (FUT) & FUT Ceiling Grid system is made of high quality prepainted galvanized steel,which guarantee the characters of moisture proof,corrosion resistanct and color lasting.The automatic cold roll forming and punching machineries guarantee the high precision.
Standard size:
1. Main tee:38x24x3000/3600mm(10'),(12'); 32x24x3000/3600mm(10'),(12')
2. Cross tee:32x24x1200mm (4');26x24x1200mm (4')
3. Cross tee:32x24x600mm (2'); 26x24x600mm (2')
4. Wall angle:24x24x3000mm (10'); 22x22x3000mm (10'); 20x20x3000mm (10')
5. Thickness:0.25mm,0.27mm,0.3mm,0.35mm,0.4mm
6. The length, thickness and color can be provided in accordance with customers'
requirements.
3,(Flat Suspension Grids) Images

4,(Flat Suspension Grids) Specification

5,FAQ of (Flat Suspension Grids)
1. Convenience in installation, it shortens working time and labor fees.
2. Neither air nor environment pollution while installing. With good effect for space dividing and beautifying.
3. Using fire proof material to assure living safety.
4. Can be installed according to practical demands.
5. The physical coefficient of all kinds Suspension
Standard size:
1. Main tee:38x24x3000/3600mm(10'),(12'); 32x24x3000/3600mm(10'),(12')
2. Cross tee:32x24x1200mm (4');26x24x1200mm (4')
3. Cross tee:32x24x600mm (2'); 26x24x600mm (2')
4. Wall angle:24x24x3000mm (10'); 22x22x3000mm (10'); 20x20x3000mm (10')
5. Thickness:0.25mm,0.27mm,0.3mm,0.35mm,0.4mm
6. The length, thickness and color can be provided in accordance with customers'
requirements.
- Q: Light steel keel what accessories
- Ceiling keel is divided into 50 series and 60 series, wall keel series is generally divided into 75,100 series, you have to ask which one
- Q: Known floor building elevation, ceiling elevation, light steel keel gypsum board ceiling boom length how to calculate?
- Depends on the height of the room and the spacing of the boom
- Q: Light steel keel ceiling by which parts
- Cover panel installed in the small keel below, can be used plaster board, decorative gypsum board, calcium plastic board, mineral wool board, asbestos cement board. According to the structure of the ceiling keel, there are two kinds of double and single layer. In the small keel close to the bottom of the big keel hanging called double structure; large and medium keel bottom with a flat, or no big keel directly Hanging in the keel called single-layer structure; single-layer structure is not used for the ceiling (light ceiling). Light actinized keel ceiling according to the large keel bear load capacity Dan for three categories: 1. Light: can not afford the man load. 2. Medium-sized: can bear the occasional man load, can be laid on the simple repair Ma Road; 3. Heavy: can withstand the maintenance of 80-JN concentrated live load, can be laid on it Permanent maintenance of the road.
- Q: There is a ceiling of light steel keel partition to be how high, whether only need to do ceiling elevation, or to be higher than 20cm, or do the top plate bottom ~
- If there is no way to only sit the wall, then, can only do the ceiling elevation, the reason why the top of the light steel keel wall need to be fixed on the ceiling, how can you be fixed 20? This is the case.
- Q: Light steel keel and wood do ceiling which is good
- Large area used. Light steel keel better. Small area and shape complex, better wood.
- Q: Home decoration ceiling light steel keel best use what specifications
- Gypsum board to do their own home with 38 main bone .50 main bone can be hanging 50 pay bone with 38 main 0.8 1.0 1.2 / 50 main 0.8 1.0 1.2 thick / 50 paid 0.45 0.5 these can be used to use the best On the use of the national standard with the thickest of the general can be used with their own but with 38 main hanging gypsum board at least 1.0 thick with non-standard is not necessarily good with the national standard is not only in the thickness of the edge of the high only this is to see What are your own materials?
- Q: T-type light steel keel TB24 * 38 What does it mean?
- DU38 * 12 * 1.0 is not on the people DU50 * 15 * 1.2 and DU60 * 27 * 1.2 are superior keel
- Q: what is the average cost of to put up a grid ceiling?
- Average total materials are about .90 - $1.00 per square foot of ceiling area. Normal labor if needed is about $1.20 - $1.30 per square foot. If you choose to go to a 2' x 2' grid/tile pattern vs. 2'x4' add about .50 sq foot for grid and then add difference in ceiling tile cost. Regular 2'x4' ceiling tiles are about $2.40 for a 2'x4' tile. Some upscale 2'x2' reveal edge tile (these tile have a raised section that sits down below the grid and creates what they call a revealed edge. These tiles can be as much as $5 - $6 each for just 4 square feet. If you have any ceiling fans that need lowered into the new ceiling you can purchase a special ceiling box bracket that fits into the grid-work for about $40 ea. They are made by *B-Line. You need the following: a. Wall mold - this is the L shaped metal pc. that you install around the perimeter of the room on the wall. b. Main Runners - These are the main pc. of grid-work that are placed on 4' centers. I suggest you run these perpendicular to the existing ceiling joist. Layout the main runners so they create the same border tile on the sides, and the same border tile on the ends. c. 4' cross tees - These are the metal pc. that snap into the slots on the main runners - place these on 2' centers into the precut slots of the main runners. d. 2' cross tees - Use these when using 2'x2' ceiling tiles. e. Lag eyes - These are threaded point screws that have a flat end with a hole in it. Screw these into the ceiling so they hit an existing ceiling joist. Then use #9 ceiling wire with about 8 tail hooked in the lay eye hole - Wrap around itself about 3 times and leave the excess wire hanging down about 12' below your new desired ceiling level. f. Lag eye driver - This is a hand tool that fits into a cordless/corded drill. It fits over the lag eyes and easily drives them through the ceiling and into the wood of the ceiling joist. If you need any specific installation tips just ask.
- Q: I have a manufactured home and trying to finish the basement. I am stuck on how to install a ceiling being there are steel beams instead of wood therefor nothing to attach a grid to. Any ideas or anybody ever done this before?
- you could buy screws with a drill point and a hex head.attach with these to the metal beams drop down enough to clear obstacles support grid with wire hung from screws
- Q: Im looking to put one up in an area that is 20x22.... does any one know a round about price?
- The grid work will run about $.90 per square foot and the tile from $.60 to $1.60 or more.Good Luck
Send your message to us
Ceiling Suspension System t24 Ceiling Grid Slotted
- Loading Port:
- Shanghai
- Payment Terms:
- TT or LC
- Min Order Qty:
- 3000 pc
- Supply Capability:
- 30000 pc/month
OKorder Service Pledge
OKorder Financial Service
Similar products
Hot products
Hot Searches
Related keywords

