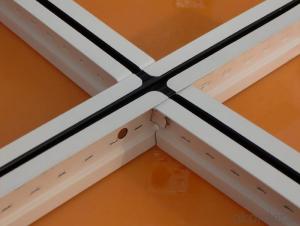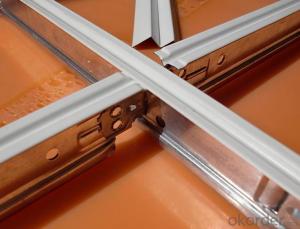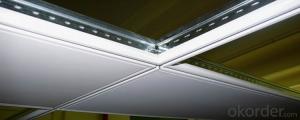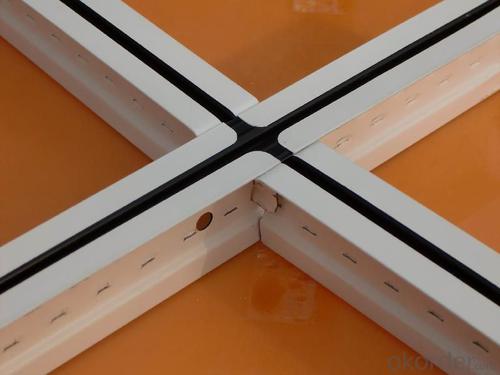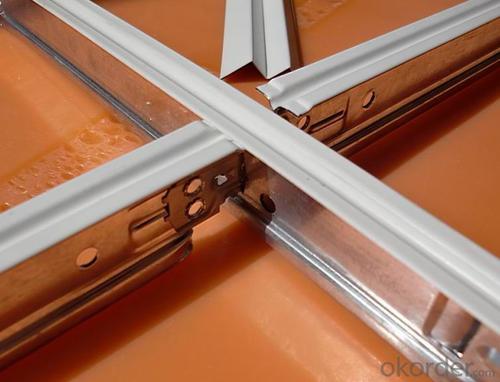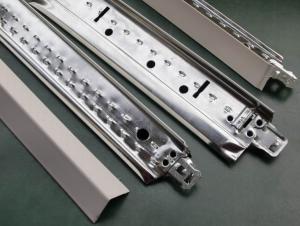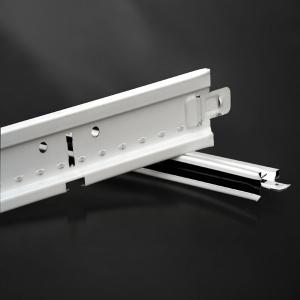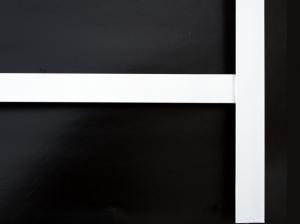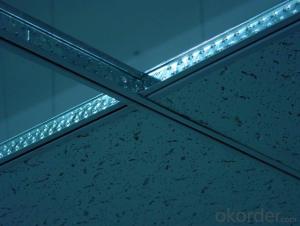Drop Ceiling Grid Metal T Bar Home T-Grid Ceiling Suspension
- Loading Port:
- Shanghai
- Payment Terms:
- TT or LC
- Min Order Qty:
- 3000 pc
- Supply Capability:
- 10000 pc/month
OKorder Service Pledge
OKorder Financial Service
You Might Also Like
1,Structure of (Flat Suspension Grids) Description
t grids ceiling system
1 Materiel: Galvanized steel & prepainted
2 Size: H38&H32 H15
3 System: flat & groove
fut ceiling t grid
Materiel: Hot dipped galvanized steel & prepainted
Surface:Baking Finish
System: flat ceil & groove ceiling
2,Main Features of the (Flat Suspension Grids)
Shape:Plane,groove
Groove T bar ceiling grid (FUT) & FUT Ceiling Grid system is made of high quality prepainted galvanized s
teel,which guarantee the characters of moisture proof,corrosion resistanct and color lasting.The automatic
cold roll forming and punching machineries guarantee the high precision.
Standard size:
1. Main tee:38x24x3000/3600mm(10'),(12'); 32x24x3000/3600mm(10'),(12')
2. Cross tee:32x24x1200mm (4');26x24x1200mm (4')
3. Cross tee:32x24x600mm (2'); 26x24x600mm (2')
4. Wall angle:24x24x3000mm (10'); 22x22x3000mm (10'); 20x20x3000mm (10')
5. Thickness:0.25mm,0.27mm,0.3mm,0.35mm,0.4mm
6. The length, thickness and color can be provided in accordance with customers'
requirements.
Groove T bar ceiling grid (FUT) & FUT Ceiling Grid system is made of high quality prepainted galvanized s
teel,which guarantee the characters of moisture proof,corrosion resistanct and color lasting.The automatic
cold roll forming and punching machineries guarantee the high precision.
3,(Flat Suspension Grids) Images
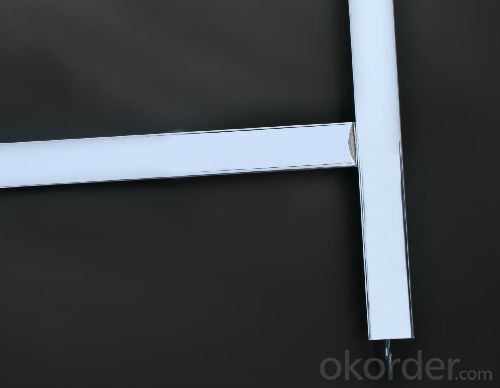
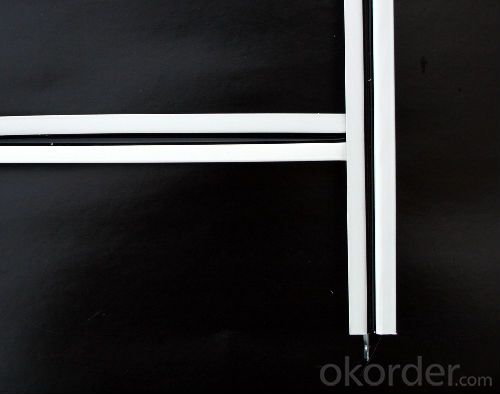
4,(Flat Suspension Grids) Specification

5,FAQ of (Flat Suspension Grids)
1. Convenience in installation, it shortens working time and labor fees.
2. Neither air nor environment pollution while installing. With good effect for space dividing and beautifying.
3. Using fire proof material to assure living safety.
4. Can be installed according to practical demands.
5. The physical coefficient of all kinds Suspension
- Q: Can you touch up drop ceiling tile with paint ? I don't want to remove a tile for a scratch or scuff.?
- You sure can Just finished my recroom turned out GREAT. If your grid system is the same colour roll the whole cieling don,nt use to much presure on the roller, I used C.I.L. Problem solver it,s a primer but makes nice job of tile. Do,nt for get youe drop sheet have fun,
- Q: Want to install track lighting on a dropped ceiling in the cellar. It's one of those lovely styrofoam-like tiled ceilings with the metal grid.
- I believe that it can be done. There are so many designs and with people that are very knowlegable in the lighting field I 'm sure they can find a way to hang them
- Q: Installation of light steel keel edge keel with wooden square fixed and no wooden square fixed what is the difference?
- In the installation of nail bombs in the building after the application does not have a suitable way to connect the wall, the general use of wood to connect the ceiling specification is also allowed, the main square is to adjust the level of the walls around the uniform, edge keel (wooden) Brush anti-corrosion and fire retardant coating
- Q: Gypsum board shed light steel keel production
- 1.2 thick gypsum board plus 4 yuan per square, does not include paint.
- Q: Light steel keel main keel, vice keel spacing generally how much
- The main keel and pay keel ceiling is this: the main keel and the main keel parallel row, the spacing of 1200mm,
- Q: What is the paint keel
- It is clear that the aluminum alloy keel, because the aluminum keel after treatment, paint is not bleaching, no rust, no discoloration, corrosion resistance, erosion resistance, even for the outdoor corridor ceiling, there is no quality problems. And paint keel, paint keel its raw material is iron, easy to rust, change, Diaoqi, a long time the problem has all appeared, especially can not be used in wet places, so the general bathroom are used aluminum alloy keel as And silicon calcium board supporting. Because the aluminum keel can be waterproof and moisture. But the only point is that you can not deny the advantage of the paint keel! The price of the paint keel is cheaper than that of the aluminum keel, which is between 6 and 12 per square, while the price of the aluminum keel is between 6.5 and 15, and the advantage is that The
- Q: Light steel keel divided into several
- Light steel keel according to the use of hanging keel and cut keel, according to cross-section of the form of V-type, C-type, T-type, L-keel. 1) Product specifications series of keel main specifications are divided into Q50, Q75 and Q100.
- Q: There is heating the ground, the above to add light steel keel wall how to deal with?
- Plug the door with light steel keel or wood keel seal gypsum board can be, gypsum board interface with a bandage and then paint; light steel keel is easy to cut, open the door is not a problem, load-bearing door frame can be made with steel skeleton, The steel frame and the ground can be welded with angle steel, the angle of the corner with the expansion bolts fixed, steel, in particular, the steel frame and the light steel keel main dragon with wire connection fixed to increase the load-bearing capacity and integrity, Welded attention to rust, and then sealed plate cover, do the door can be trim.
- Q: Ii it 2 names for one thing.
- A false ceiling are squares on metal borders that hang from the real ceiling which is permanent. False ceilings are used to cover up messy ceilings or wiring running across ceilings.
- Q: 3.5 meters high, 4.2 meters long.
- Each vertical interval of 25 cm each horizontal interval of 40 cm each. With 3.5 / .2 5 get 14. with 4.2 / .4 was 10.5,14 * 11 = 154 so side with 154 nails, both sides is 308.
Send your message to us
Drop Ceiling Grid Metal T Bar Home T-Grid Ceiling Suspension
- Loading Port:
- Shanghai
- Payment Terms:
- TT or LC
- Min Order Qty:
- 3000 pc
- Supply Capability:
- 10000 pc/month
OKorder Service Pledge
OKorder Financial Service
Similar products
Hot products
Hot Searches
Related keywords
