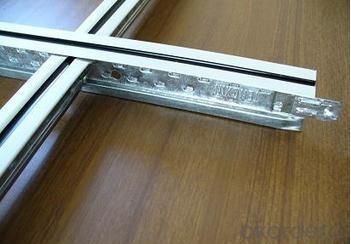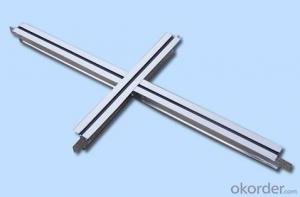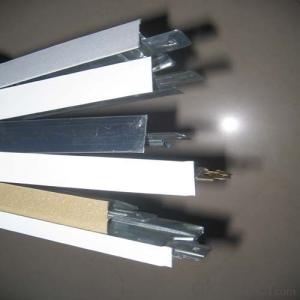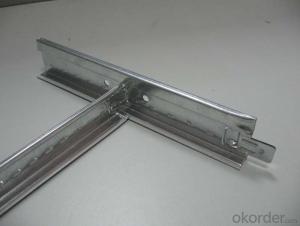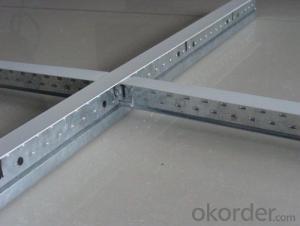Drywall Suspended Ceiling Grid for Suspension
- Loading Port:
- China Main Port
- Payment Terms:
- TT or LC
- Min Order Qty:
- -
- Supply Capability:
- -
OKorder Service Pledge
OKorder Financial Service
You Might Also Like
1,Structure of (ceiling grid for suspension) Description
ceiling suspension grids
1. rust and corrosion free
2. high durability
3. wear resistant
ceiling suspension grids
Supply galvanized rustproof ceiling suspension grids
2,Main Features of the (ceiling grid for suspension)
| Main tee: | 38*24*3000/3600mm, 32*24*3000/3600mm |
| Cross tee: | 26*24*600/1200mm |
| Wall angle: | 22*22*3000mm, 20*20*3000mm |
| (1)T Grid product is the indispensible building decoration material used in the ceiling suspension system. It is applied for the installation of various ceiling panels like miner fiber board, gypsum board, PVC gypsum board and so on. |
| (2)Surface: With beautiful appearance, rustproof, non-corroding, fire-resistant, high intensity, high toughness, convenient application and easy installation |
(3)Main Material: Standard galvanized steel strip and prepainted steel strip |
3,(ceiling grid for suspension) Images
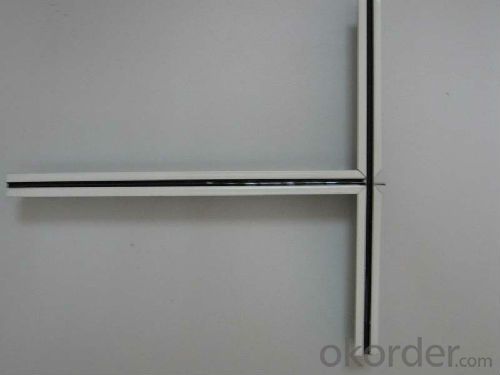
4,(ceiling grid for suspension) Specification
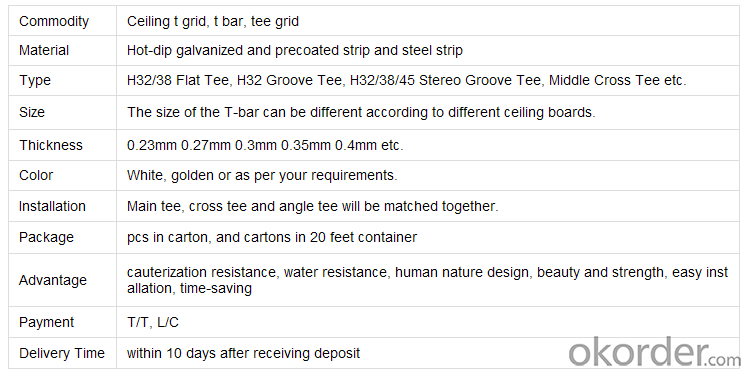
5,FAQ of (ceiling grid for suspension)
Concept:
is developed under the concept of "People Friendly, Environment Friendly And High Quality"
We want to be your professional and reliable partner.
Advantages:
1. rust and corrosion free ceiling ceiling suspension grids
2. high durability and tensile strength
3. anti-oxidization ceiling suspension grids
4. wear resistant ceiling suspension grids
- Q: Fixed in the light steel keel h19 what it means
- H type, specifications (H type light steel keel height) 19mm.
- Q: Has anyone ever designed a grid on their ceiling using say 1x3's stained or painted along sheetrock seams?
- depending on where your seams are I dout that it would work out right you would'nt have even no. of grids , unless it don't matter to you.
- Q: For one of my classes I have to do a floor plan with furnishings and electrical and then I also have to do a reflected ceiling plan of the same floor that includes lighting, HVAC, and finished materials. I was just wondering what the difference is?
- The floor plan is taken at an approximate elevation of 5' AFF (above finished floor). This will show walls, fixtures, etc. The reflected ceiling plan is just what it sounds like, the ceiling. This will show the layout for the grid, lights, HVAC supplies and returns, sprinkler heads, etc. They supply different information to different contractors.
- Q: Large area of the hall light steel keel ceiling installation keel how to leveling is the pull line so long how could pull up
- You can use the infrared level, but eventually have to pull the line, you can first fixed in the central part of a temporary benchmark, so that a large span will not affect the accuracy
- Q: Light steel keel gypsum decorative board ceiling need to do what information
- Light steel keel gypsum board, is a combination of gypsum board and light steel keel, construction attention when the plate specifications, pull line correction, the installation of fixed to ensure that straight and straight.
- Q: That is, light steel keel in the remaining after the use of the remaining material, waste recycling station after the recovery, what manufacturers to buy to do what? What is the value of use? What is the main use of light steel keel what ingredients? Hope master Xiangjie, thank you! Correct it, is the remaining corner of the remaining material, not "zoom" more than Kazakhstan, playing the wrong word, so as not to affect your answer to consider more questions
- Basically, the scrap price is slightly higher.
- Q: Light steel keel welding between what method?
- (1) the main keel should hang hanging on the boom, the main keel spacing of 900 ~ lOOOmm. The main keel is divided into two kinds of human UC38 keel, superior UC60 keel. The main keel should be parallel to the room long to An Pei, at the same time should be arch, from the arch height of the room span of 1/200 ~ 1/3000 main keel cantilever should not be greater than 300mm, or should increase the boom main keel should be long Take docking, adjacent keel docking joints to be staggered from each other. After the main keel hanging should be basically flat. (2) span greater than 15m above the ceiling, should be on the main keel, every 15m plus a large keel, and vertical main keel welding firm. (3) If there is a large modeling ceiling, the shape part of the application of angle steel or flat steel welded into a frame, and should be connected with the floor firmly.
- Q: Light steel keel wall need square steel do
- needs. Light steel keel wall material for the galvanized iron plate pressed keel and gypsum board (or silicon calcium board) its advantages are light weight, easy to take the wire tube, construction fast. But the fire is not good, is a dry operation. A little higher cost.
- Q: I'm wanting to paint 1 Corinthians 13 on our bedroom ceiling in some sort of spiral design. I just want it to be pretty and look professional. I'm weary about doing the spiral design thought because I just don't know how I would get it just right... but I can't think of any other design that would look right.. I think it would look funny just written straight across on the ceiling. Anyone have any ideas or tips on doing this?
- I agree that it might be nice as a border or on the wall. If you really want a spiral on the ceiling you ought to do it first on a big piece of tracing paper and then transfer it onto the ceiling. (It would be really hard to work free hand on the ceiling and have it look nice) There are various ways to transfer using the paper like tracing over the back of the letters with a special soft pencil then putting the paper in place and re tracing over the front of the letters. It will leave a faint line for you to paint over later.
- Q: doing a report for school !
- Often, a plan is drawn in grid form. Each square of the grid is equal to 3', or something similar. That type of plan is much easier to work with, since the page is not covered with dimensions. If a particular feature, such as a wall, is not located on a grid line, there will be a dimension from the grid line to locate it. The suspension system for a dropped ceiling is also called the grid. Main runners are spaced every 4', then a system of tees is used to divide the ceiling into a grid of 2' x 2' or 2' x 4' spaces. Light fixtures and HVAC vents are made in sizes to fit in the grid. Hope this helps you with your project.
Send your message to us
Drywall Suspended Ceiling Grid for Suspension
- Loading Port:
- China Main Port
- Payment Terms:
- TT or LC
- Min Order Qty:
- -
- Supply Capability:
- -
OKorder Service Pledge
OKorder Financial Service
Similar products
Hot products
Hot Searches
Related keywords





