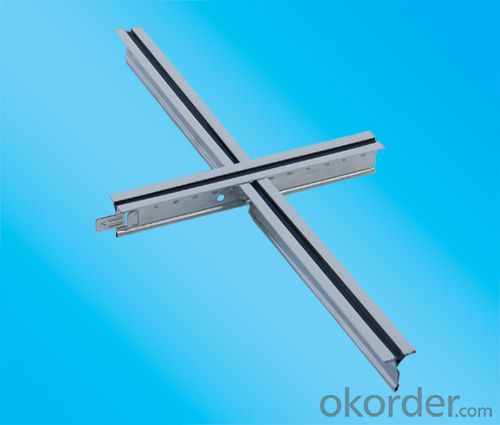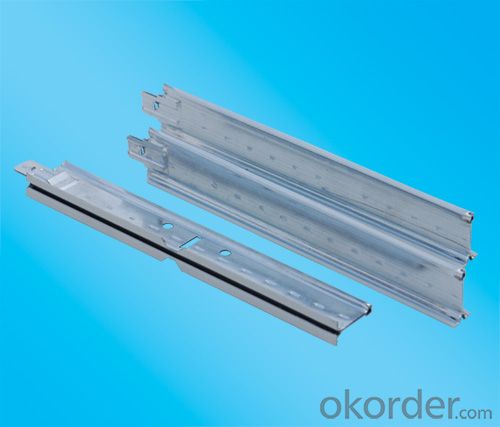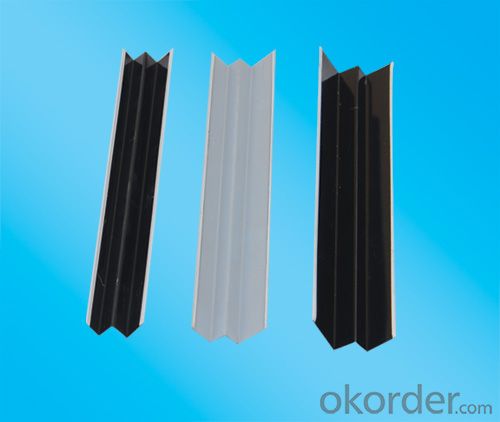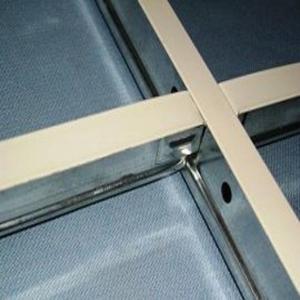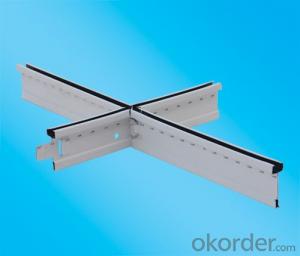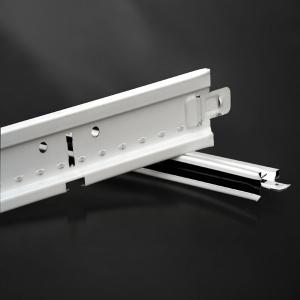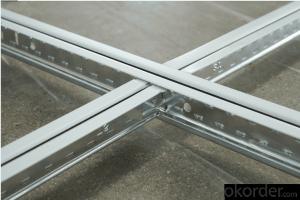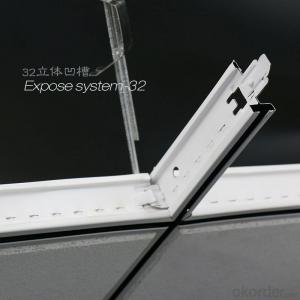Rotate Ceiling Grid Revit Suspension Ceiling T Bar/T Grid Groove System
- Loading Port:
- Tianjin
- Payment Terms:
- TT OR LC
- Min Order Qty:
- 8000 pc
- Supply Capability:
- 700000 pc/month
OKorder Service Pledge
OKorder Financial Service
You Might Also Like
Description:
1. moisture proof and anti-corrosive.
2. Strong close fitting, high symmetry
3. High load capacity
4. Easy and fast installation, save installing time and labor cost
5. Large production line and strict product inspection, larger quantity and better quality are available.
Features:
1.double-sided polyester paint and professional roll forming;
2.equilibrium capacity 8.3kg/m2, suitable for many kinds of ceiling suspension board;
3.hot-dipped galvanized treatment, anti-corrision and rust resistance;
4.10 years warranty, and 15 years system warranty when used with AONISITE mineral board;
5.generous, clean, good sense of space and texture.
Specifications:
1) Flat Ceiling T-Grid
Model no.38# 32#
Size:
height:32mm 38mm
Thickness:0.3mm 0.27mm
Wideth:24mm 22mm
Length:3600mm 1200mm 600mm and so on.
Raw materials:high-quality hot-dipped galvanized steel coil
The length and thickness can be produced on customer's requirment.
2.)Middle Groove Line T- Grid
Model no. 38# 32#
Size:
height:32mm 38mm
Thickness:0.3mm 0.27mm
Wideth:24mm 22mm
Length:3600mm 1200mm 600mm and so on.
Raw materials:high-quality hot-dipped galvanized steel coil
The length and thickness can be produced on customer's requirment.
3.)Groove T-Grid
Model No.:32#
Size:
Height:32mm
Wideth:24mm 22mm
Thickness:0.27mm 0.3mm
Wideth:24mm
The length:3600mm 1200mm 600mm and so on
We believe in honesty and innovation. Our ceiling bar will impress you by its good quality and competive price , waiting for your evaluation!
FAQ
1.Sample: small sample can be offered by free
2.OEM: OEM is accepted
3.MOQ: small order is ok
4.Test: any third party is accepted to test
5.Factory: Can visit factory any time
6.Delivery Time: small order is within 7days or according to your order
- Q: Φ8 light steel keel boom is how much?
- M8, then about 300 kilograms of it, a single boom of the tensile strength, the main problem is the line wire.
- Q: What is light steel keel arch? Under what circumstances need to be arch?
- Light steel keel if too long, then the middle will sag, just like you pull a straight line, pull straight again, it will also be sagging in the middle
- Q: Light steel keel how fixed in the external walls?
- Fixed with expansion bolts
- Q: Light steel keel 38 main dragon and 50 vice dragon of the national standard thickness is owe
- I was the construction team of the ceiling wall
- Q: I want to finish my garage. I can handle the walls and floor, but I can't seem to get any help for the ceiling. I went to my local Home Depot and talked to two different people. They sell the stuff, but don't have a clue as to what I would need. The room will be 14' x 24'. Any help would be a appreciated.PS: My zip code is 02816, if that helps.
- Home Depot lists a 400 sq ft drop ceiling grid installation kit for $14.38. They also list 2' x 4' ceiling panels for $4.11 each. I could not tell it the grid kit included the actual grid, or just hardware. Your room is 336 sq ft.
- Q: Gypsum board light steel keel cut off how much money 1 square
- Light steel keel skeleton 20 yuan per square meter, gypsum board double-sided 1.2cm thick plus 18 yuan / square, labor costs in about 20 yuan / square, if placed on the noise cotton to add 3, plus loss, other dressings generally About 65 yuan (without paint)
- Q: What is the keel of the ceiling?
- That is, iron paint keel, aluminum keel can also be called aluminum alloy paint keel, but for convenience, to say a few words, like the same as the United States, like short. So paint keel refers to the iron paint keel, aluminum alloy keel is called aluminum alloy keel.
- Q: How many millimeters are the main keel spacing during the construction of the lightweight steel keel ceiling?
- Grille installation Specifications are generally 100mm × l00mm; 150mm × l50mm; 200mm × 200mm and other square grille, the general card With a decorative panel plate stuck on the keel.
- Q: Light steel keel expensive or aluminum alloy keel expensive? What are the characteristics of each
- Light steel keel is made of iron; aluminum keel is made of aluminum, light steel keel is generally U or C type Most of the aluminum keel is T-shaped.
- Q: Im looking to put one up in an area that is 20x22.... does any one know a round about price?
- The grid work will run about $.90 per square foot and the tile from $.60 to $1.60 or more.Good Luck
Send your message to us
Rotate Ceiling Grid Revit Suspension Ceiling T Bar/T Grid Groove System
- Loading Port:
- Tianjin
- Payment Terms:
- TT OR LC
- Min Order Qty:
- 8000 pc
- Supply Capability:
- 700000 pc/month
OKorder Service Pledge
OKorder Financial Service
Similar products
Hot products
Hot Searches
Related keywords



