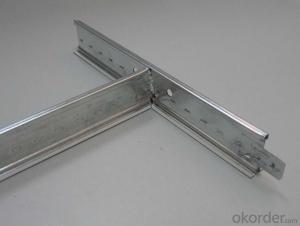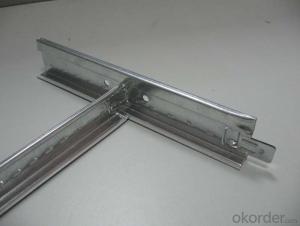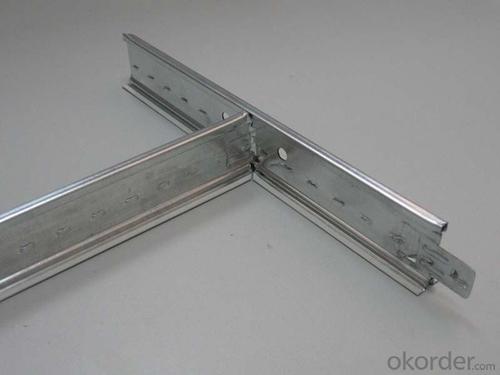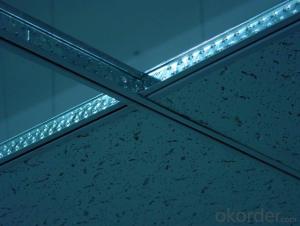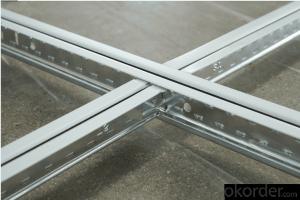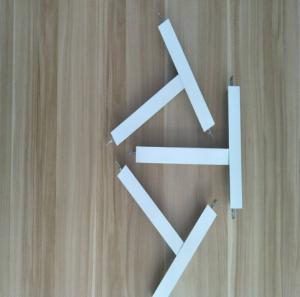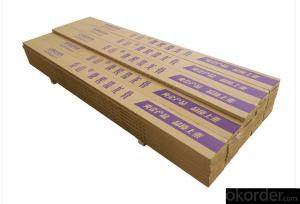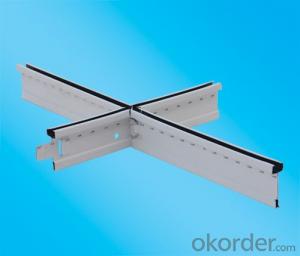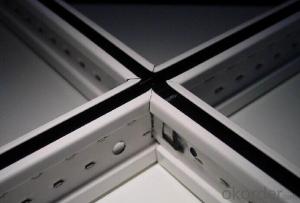Home Depot Acoustical Ceiling Grid - Ceiling T Grids for Decoration Galvanized T Grid
- Loading Port:
- Tianjin
- Payment Terms:
- TT OR LC
- Min Order Qty:
- 2000 pc
- Supply Capability:
- 200000 pc/month
OKorder Service Pledge
OKorder Financial Service
You Might Also Like
Ceiling T Grids for Decoration Galvanized T Grid
1. Raw material:
Iron, aluminum.
2. Usage:
(1)Ceiling supporting structure for installing ceiling boards.
(2)Ceiling decoration for beauty.
3. Application:
Office, factories, hotels, theaters, external corridor, washroom, bathroom, etc.
Characteristics of ceiling t bar
1) More elegant in style and beauty, easy match to decoration
2) Good strength, high quality
3) Cauterization-resistance, water-resistance
4) Rustproof, fire resistance, stainless, rust resistance & convenient application
5) High Quality Material, Moisture proof, anti-corrosive, non-deforming, fadeless
6) High precision, high symmetry, high close fitting
7) Strong bearing capacity
8) Safe, firm and easy to match with all kinds of mineral fiber board, aluminum ceiling and gypsum board.
9) Surface color can be stable for 10 years by indoor use
10) Durable service life (More than 5 years)
11) Rust resistance, with galvanized level 80g/m2
12) Loading capacity :≥15kgs/m2
FAQ
1. Is OEM available?
Re: Yes, OEM service is available.
2. Are you factory?
Re: Yes. we are the largest factory in China.
3. Can we get sample?
Re: Yes, sample is free for our customer.
4. How many days for production
Re: usually 2 weeks after receiving of downpayment
Pictures
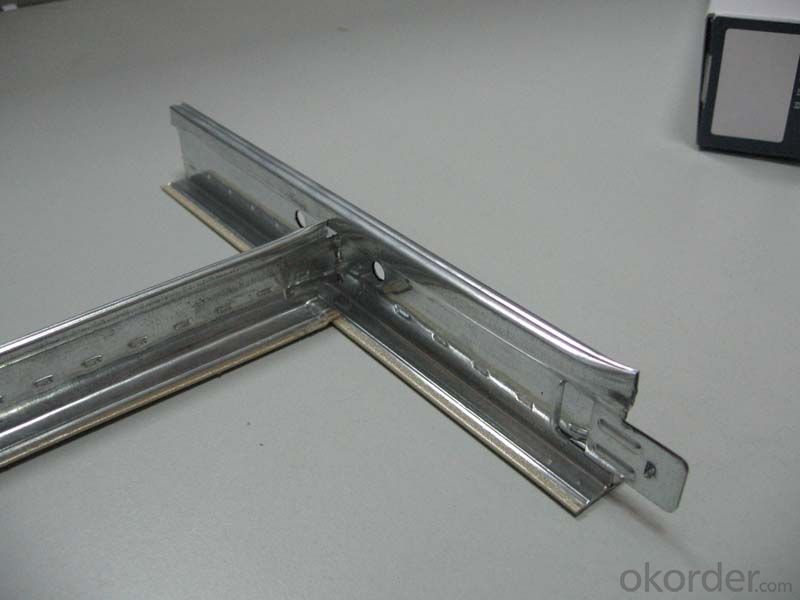
- Q: Is installing a suspended ceiling difficult?
- Well, that depends. Is the power already there and good to go? If you want to install a ceiling fan where a light is currently hanging, there could be problems also. However, assembling and hanging a ceiling fan is easy. E-mail me w/ more details and I can help you. I have installed 100's of fans, literally!!
- Q: Light steel keel CB38 * 12 What does it mean?
- This should be the specifications of the heart keel, not the main keel, the main keel will not be so small.
- Q: I have just pruchased a townhome that has a basement that was once finished. It has drywall, a drop ceiling grid (is missing tiles), and electrical (outlets and such). I have had basement electrical inspected and we are good to go, i have also had a mold inspection and there is none present. The basement has no flooring (carpet has been removed) and has a basement smell. Other than ceiling tiles, flooring and paint what else would I need to make this basement liveable? Would I need to install a ventilation system? This was at one time a functional finished basement.
- The carpet was probably removed because it was dirty and the concret looked better for the sale, If no mold is present than I doubt it was removed because of a water problem, throw in some carpet and a few cieling tiles and you'll be good. Unless your sayin the drywall isnt finished ie. no mud, than take a class at home depot how to finish drywall (its very easy) paint than do the floors, your all good.
- Q: Light steel keel fire rating?
- Light steel keel itself is a kind of steel, so fire, the general will not.
- Q: Looking at putting in a drop ceiling...someone said they saw one at Menards that is supposed to fit tight to the rafters...has anyone seen this or used it?? Likes/dislikes??
- This Site Might Help You. RE: New drop ceiling at Menards? Looking at putting in a drop ceiling...someone said they saw one at Menards that is supposed to fit tight to the rafters...has anyone seen this or used it? Likes/dislikes?
- Q: I would like to finish a large room in my basement and was wondering how hard a drop ceiling would be to install also drywall is already up but its just the bare drywall what else need to be done to the walls before theyre ready to be painted and my thinking is im just going to put some kind of rubber flooring in for now like would go in a garage since i could do that myself and there is no ac but ill probably just put a window unit in
- Drop ceilings are quite simple if you plan ahead. What I mean by that is you got to draw it out first on paper. Most of the tiles comes in a 2 ft by 4 ft piece or a 2 X 2 piece. Measure out the width and lenght of your space and divide into the size of tiles that you have choosen. That will give the odd sizes that is left behind. You take that odd size and then divide it into 2. (example... The room is 24 ft 10 inches long. you will have 12 even tiles (2x2) and 10 inches left. That means you will have a 5 inches space on each end of the room with full tiles in between.) Make sure that you secure your tie wire very well on your main T Bar. Especially if you plan on installing lights in the dropped ceiling grid. your hardware store will tell you what kind of tie wire you should have. One last thing... make sure you give enough space to install your tiles after the ceiling grid is up. The last thing you want is to fight with the tiles because you can't slip them in. Good Luck
- Q: Light steel keel main keel, vice keel spacing generally how much
- The main keel and pay keel ceiling is this: the main keel and the main keel parallel row, the spacing of 1200mm,
- Q: Light steel keel performance and use
- Most used in the ceiling! Light steel keel, the surface after the heat crossing zinc treatment
- Q: Living room ceiling, light steel keel gypsum board, the minimum can be hanging?
- We do not know which of the lowest is the lowest, so the following list is two aspects of "the lowest" The lowest price: the price is not the lowest, only lower. Low-quality light steel keel gypsum board ceiling can use 1-2 years to fall off, about 20 yuan a square; high-quality words, about 100 yuan a square
- Q: The ceiling is good or good light steel keel good
- In order to reject the above two contradictions, and now the decoration companies are more like to use wood keel and light steel combined way to ceiling, both to reduce the weight, there is a cost savings. You can also consider the use of the combination of the two forms to do the ceiling.
Send your message to us
Home Depot Acoustical Ceiling Grid - Ceiling T Grids for Decoration Galvanized T Grid
- Loading Port:
- Tianjin
- Payment Terms:
- TT OR LC
- Min Order Qty:
- 2000 pc
- Supply Capability:
- 200000 pc/month
OKorder Service Pledge
OKorder Financial Service
Similar products
Hot products
Hot Searches
Related keywords
