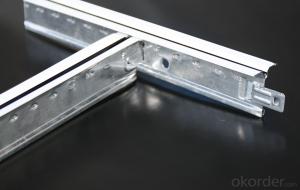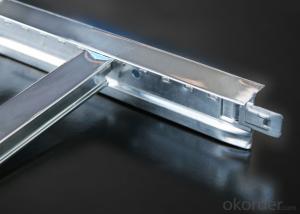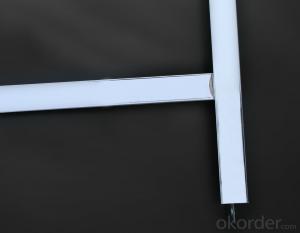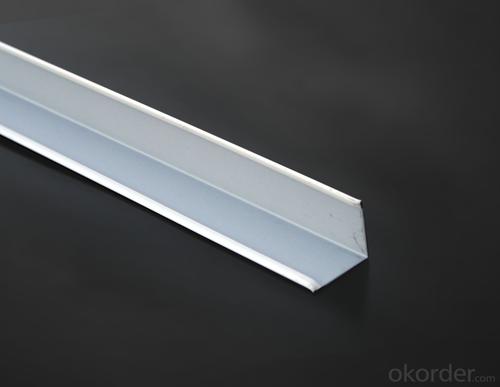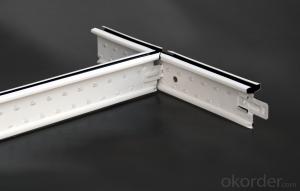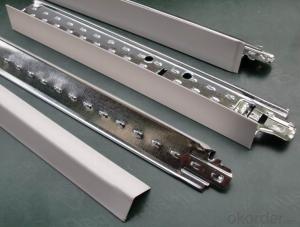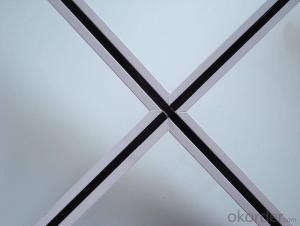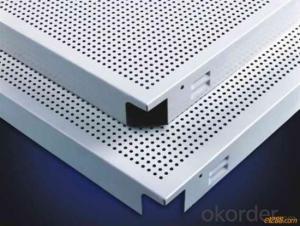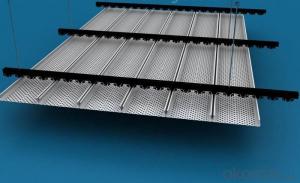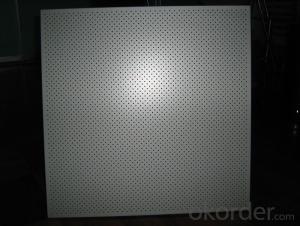Ceiling Grid for False Ceiling Aluminum Suspended Ceiling Grid
- Loading Port:
- Shanghai
- Payment Terms:
- TT or LC
- Min Order Qty:
- 10000 pc
- Supply Capability:
- 300000 pc/month
OKorder Service Pledge
OKorder Financial Service
You Might Also Like
Aluminum Grid ceiling is one of the materials for ceiling system.It has various patterns and beautiful designs, and could be installed optionally to be more fashionable. Moreover, it's very easy to be installed and disassembled.So these series are your ideal decorating material.
Product Applications:
1) Supermarket, marketplace
2) Service station, toll station
3) Underground, air port, bus station
4) School, office, meeting room
5) Hall, corridor and toilet
6) Sport center
7) Office, store, plaza
8) Hotel, restaurant, kitchen
9) Hospital
Product Advantages:
1) Surface smoothness and easy cleaning
2) High precision, rigidity and consistency
3) Strong corrupt proof, weather proof and chemical proof
Main Product Features:
1) Surface smoothness and easy cleaning
2) High precision, lighter weight, higher strength, better rigidity
3) Strong corrupt proof, weather proof and chemical
Product Specifications:
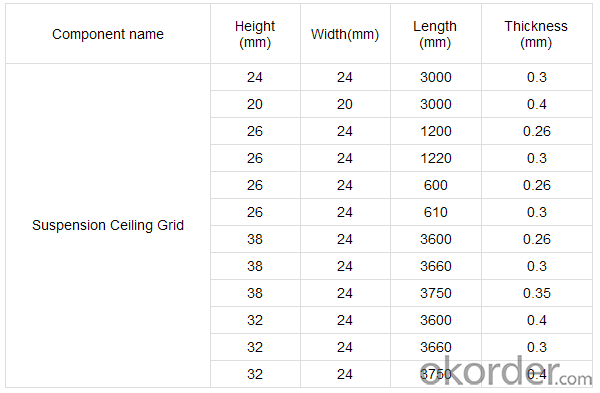
FAQ:
Q:How many the warranty years of your products?
A:15 years for indoor used,20 years for ourdoor used.
Q:Can you show me the installation instruction?
A:Yes,our engineering department is in charge of helping your installation.any question,you can let me know.
Images:
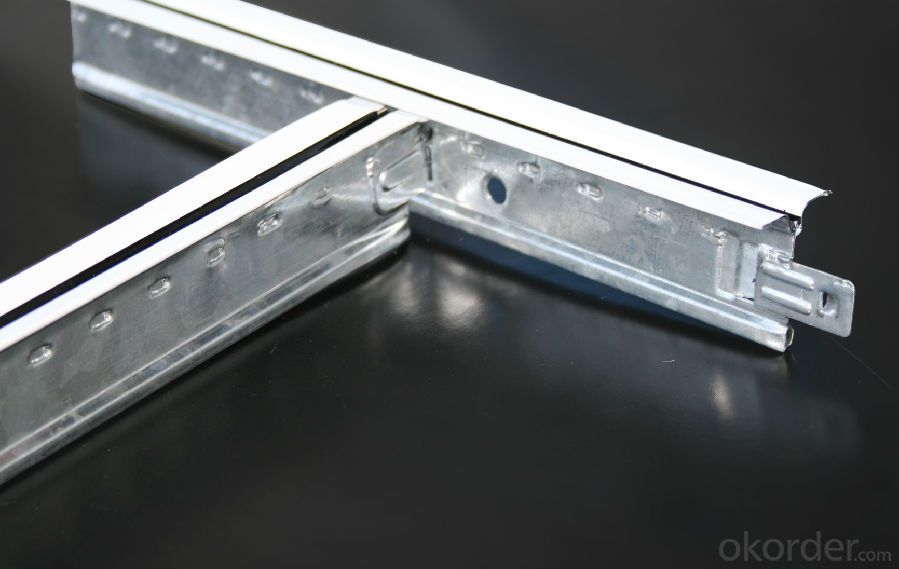
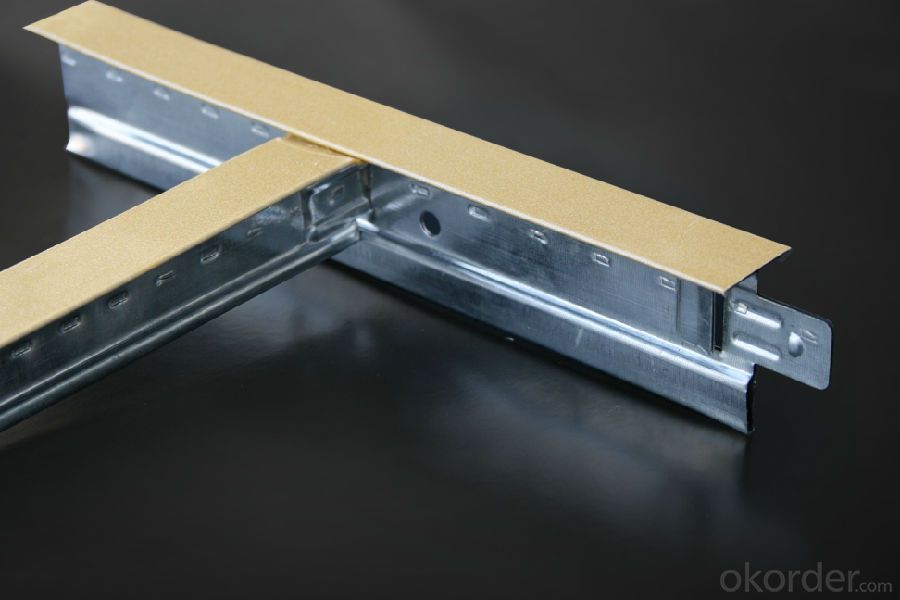
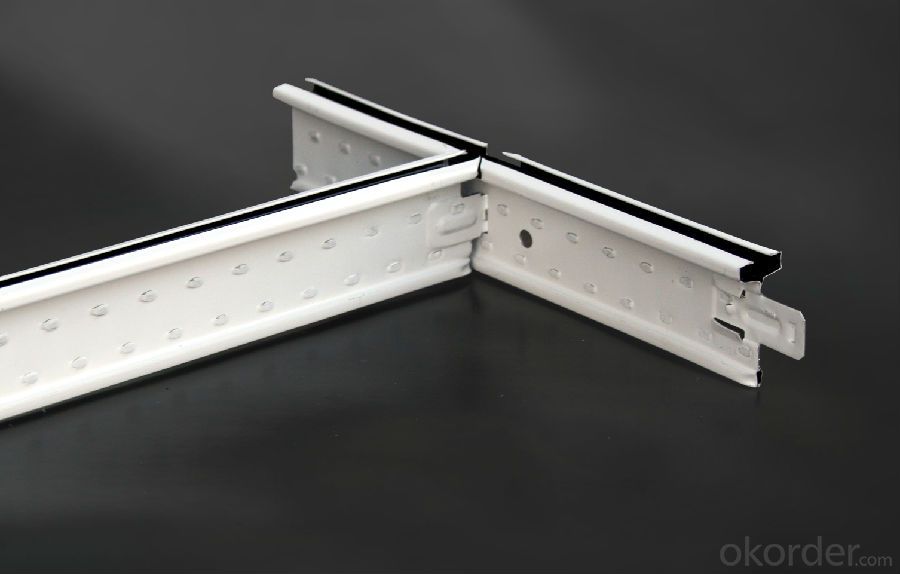
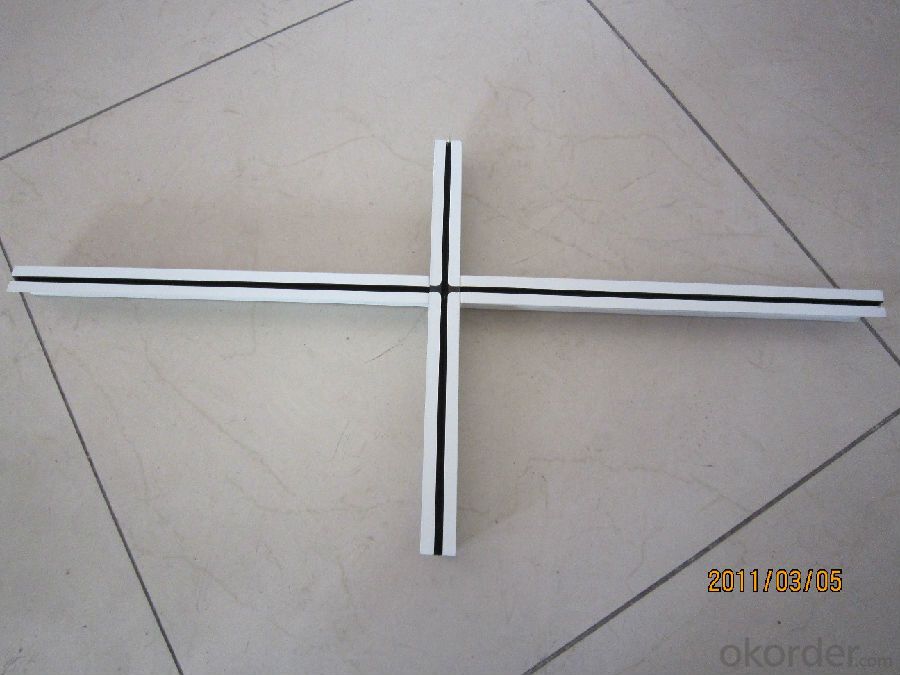
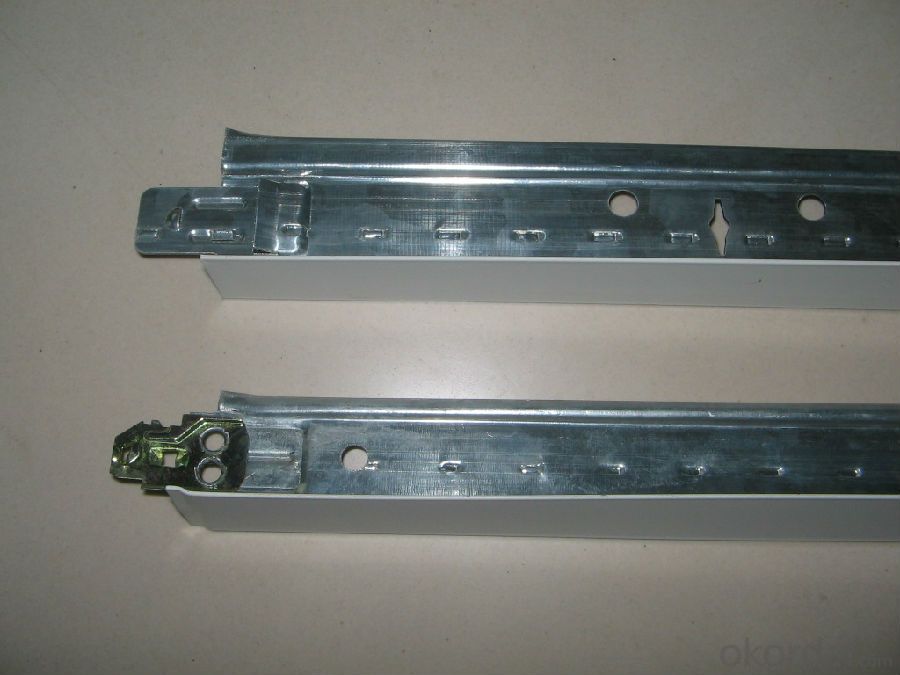
- Q: Light steel keel and wood keel ceiling which is better?
- Light steel keel is good, will not be damp, will not be deformed, but not easy to do modeling, so there are a lot of home improvement with wood keel, because it is easy to do a variety of shapes, but to brush on the moisture and fire paint. Can be used with white pine
- Q: Light steel keel ceiling in the card type of the main keel what model
- Cartoon keel is divided into: 23 25 28 32 38 These specifications, the height is generally increased with the model and increased, but because the manufacturers are different models, but the size of the gap is not, should be reasonable Dependable All of the market are these models, but also because of the geographical difference is the selective operation of several.
- Q: I would rather not drywall the ceiling to provide future access to wiring and ductwork. What could be used to reduce overall noise? I am most concerned about the master bedroom, which is right above the area being finished, as there will be a home theatre system installed.
- I would thing any drop ceiling would work. Here's a link to some sound proofing. Good luck!
- Q: It is done before the floor tiles, or in the shop after the tiles to do it?
- Look at the floor tiles empty how much! If not, then can! Ask the master in the punch when the point of attention! To prevent the broken brick!
- Q: Large area of the hall light steel keel ceiling installation keel how to leveling is the pull line so long how could pull up
- Large area of light steel keel ceiling, we are leveling with infrared level. Make a bracket fixed in the light steel keel 4,50 cm on the wall, made a pair of bone, made of wood T-shaped, hanging in the bar near the main bone, with reference to the wall fixed wooden side height Leveling.
- Q: the kind meant for office and school ceilings that fit in a ceiling grid(4, t8 tubes), i was thinking of using 4, 8 inch jack chains and securing it with s hooks and eye hooks. is this alright or will i have to find another way? I'm using #10 eye hooks and 1 s hooks.
- Yes, you can suspend them with jack chain and eye hooks. I installed literally thousands of those lights (we called them troffers when I was a commercial electrician. In fact, in most cases even if we were dropping them in the grid for main support we also had to suspend two or four ceiling tie wires or jack chain supports to each fixture for earthquake security.
- Q: how do you level ceiling grid for acoustic ceilings?
- The cheapest way is a tube level. Fill a long clear plastic tube with water. (Long enough to reach all around the room.). The level in both ends will be the same. If you fix one end at your reference point you can move the other end anywhereon the grid, and the water level will be the same as the reference point.
- Q: I use the card light steel keel to do the wall and ceiling, do not want to be fooled, seeking the experience of the people advise
- Card keel is used to do the ceiling, do less wall First of all you want to do with what? What is the effect of the design effect? Home improvement or tooling. Home improvement, then you should use a small aluminum ceiling, a small area of ordinary wood keel can, with the keel, simple.
- Q: How many thickness of the light steel keel to do the wall?
- Can be used 12mm single gypsum board + 75mm steel keel (filled with 50mm thick rock wool) +12 mm single layer of gypsum board plus rock wool is mainly for the insulation
- Q: What is the fixed part of the light steel keel ceiling?
- Light steel keel ceiling fixture is expansion screw.
Send your message to us
Ceiling Grid for False Ceiling Aluminum Suspended Ceiling Grid
- Loading Port:
- Shanghai
- Payment Terms:
- TT or LC
- Min Order Qty:
- 10000 pc
- Supply Capability:
- 300000 pc/month
OKorder Service Pledge
OKorder Financial Service
Similar products
Hot products
Hot Searches
Related keywords

