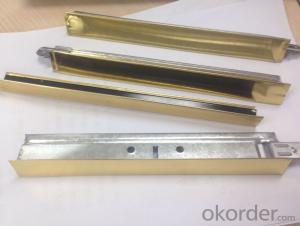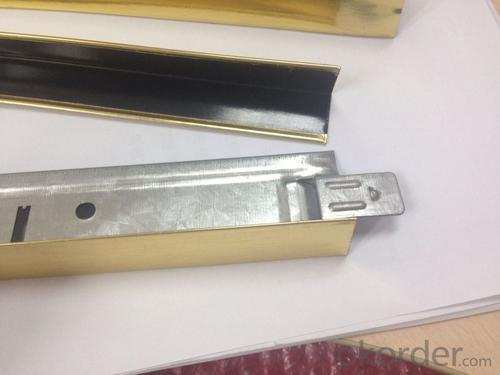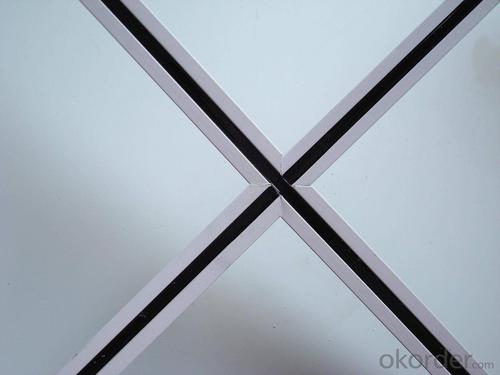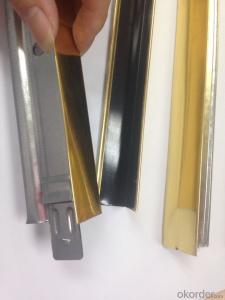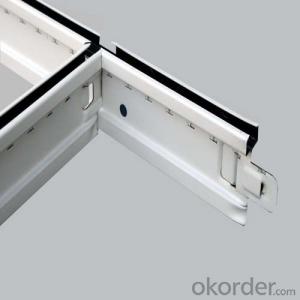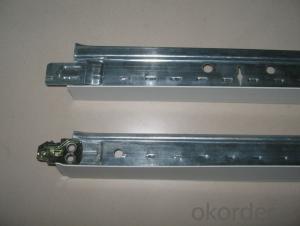Main Runner Golden Suspension Ceiling T Grids Cross Tee
- Loading Port:
- Shanghai
- Payment Terms:
- TT or LC
- Min Order Qty:
- 3000 pc
- Supply Capability:
- 10000 pc/month
OKorder Service Pledge
OKorder Financial Service
You Might Also Like
Ceiling channel and drywall channel, made of high-quality Snowflakes Steel
Product Applications:
Product used for internal constructions gypsum drywall partition such as hotels, terminal building,
bus station, theatres, shopping malls, factories, office buildings, and etc.
Product used for internal constructions gypsum drywall partition such as hotels, terminal building,
bus station, theatres, shopping malls, factories, office buildings, and etc.
Product used for internal constructions gypsum drywall partition such as hotels, terminal building,
bus station, theatres, shopping malls, factories, office buildings, and etc.
Product Advantages:
1.Light,good strength,cauterization resistance and water resistance
2.Matching magnesium fire-proof board,gypsum board and many other wall and ceiling board
3.Moisure-proof ,shock-resistant,high-effcient and environmentally-friendly
4.Easy and fast for installation,time-saving
5. Prompt delivery, high quality ,competitive price and complete sets of styles
6.We can supply you the products based on your specific requirements
Main Product Features:
(1) Lightweight and high strength: 3-4 kg/m2 (1/10 of half brick wall), with yield strength 400mpa.
(2) Environment-friendly : galvanized steel-no radiation, have no harm to our health and not pollute the environment.
(3) Products with fillisters : Setting some fillisters in both sides of the keels in a selective way, in order to strength the
keels' vertical points and intensity.
(4) Various sizes of metal track and metal stud : we are able to manufacture German, Japan and Aus-American types etc..
We can meet your customized demands.
Product Specifications:

Image
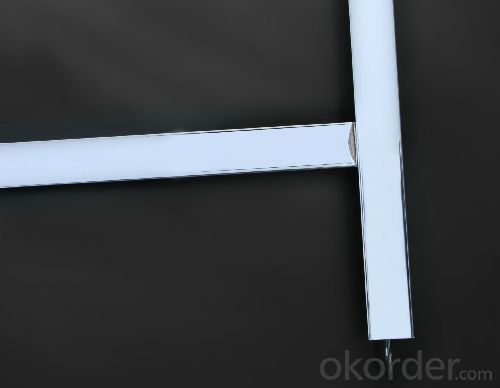
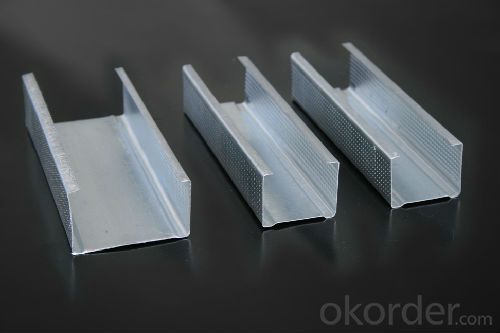
- Q: What is light steel keel structure
- This kind of house can be preserved in the earthquake, but very few such a house, because the high cost of the city's temperature and other conditions have a certain impact in OKorder where there is not clear, but there are some in Dalian, Approximately 15000RMB / flat.
- Q: U50 light steel keel specifications, the thickness is how much.
- U50 light steel keel specifications, GB thickness is 0.6 to 0.8mm. Light steel keel: light steel (paint) keel, is a new type of building materials, the material has been widely used in hotels, terminals, passenger stations, stations, theaters, shopping malls, factories, office buildings, Interior decoration, ceiling and other places. Light steel (paint) keel ceiling with light weight, high strength, to adapt to water, shock, dust, noise, sound absorption, constant temperature and other effects, suitable for a variety of roof decoration of the building, the building inside and outside the wall and scaffolding Type ceiling of the basic material. But also has a short construction period, the advantages of simple construction, for this much by the users and the extensive use of design units.
- Q: Known floor building elevation, ceiling elevation, light steel keel gypsum board ceiling boom length how to calculate?
- You can put the big hanging, expansion screws and hanging bars connected, and then look to know the amount.
- Q: Home decoration with wood keel good or light steel keel good
- Specifically to see what kind of top hanging, if it is pvc wood keel of course, if it is gypsum board, of course, light steel keel. Integrated ceiling.
- Q: I'm not sure if lots of stores sell it, but I've always wanted something to put on the floor that would project stars and space onto my ceiling. I'm not sure what that's called or where I could buy one. Anyone have any ideas?
- you can make your own. go to home depot and ask one the floor guys what is the best paint to paint a light bulb, have to be a bulb that 40 watts not to hot and the paint good for that kind of heat. go to michael's and buy some kind of star that you can use it as a mold. bye
- Q: but i dont know if its safe or not. i cant stand to have to look at that ceiling every night tho. i dont want to cover with fabric i know that much. i was also thinking of wall papering over it. help!!!!!!!
- You will need to remove each tile and give them a 'face-lift'. You could use wallpaper or something like a peel and stick vinyl, or I believe you could actually paint them. Then replace on the grid.
- Q: I am in the process of finishing a basement ceiling. I would prefer to use drywall (I like the look, and I have a lot of sheets of drywall already) but I want to be able to access above the ceiling if I ever need to run wires or anything. Could I install a drop ceiling grid, and then cut drywall panels 2'x4', prime and paint them, and use them in the drop ceiling? It would save me from having to buy drop ceiling panels. My main concern is the weight - I think it would be substantially heavier than normal drop ceiling panels.
- Suspended Drywall Ceiling
- Q: how do you level ceiling grid for acoustic ceilings?
- use a level and adjust the wire hangers.
- Q: Light steel keel welding between what method?
- Ceiling, such as the installation of a walkway, should be attached to the additional hanging system, with lOmm boom and the length of 1200mm L15 × 5 angle crossbar with bolts, cross the distance of 1800 ~ 2000mm, in the crossbar laying aisle, Can be used 6-channel two spacing 600mm, between the steel with lOmm welded, the spacing of steel lOOmm, the slot ? Steel and cross-angle steel welding firm, in the side of the aisle with railings, height of 900mm can be used L50 × 4. Angle steel column, welded in the aisle channel, between the 30 × 4 flat steel connection. The ceiling plate should be separated in the middle of the room, so symmetrical, light steel keel and board arrangement from the middle of the room to the two sides in turn installed, so that the roof layout neat
- Q: Here is what I have...a wire that looks like a regular cord for a plug in and a copper looking wire I assume is the ground. In the drop ceiling I have two wires that seem to have been been cut from electric cord and hard wired into another track lighting. I have had a light up here before but have not ever previously hooked electric up. I know it can handle the electric current. There are caps at the end of the wires so I am assuming (love assuming) that I can attach the wires from the light to these wires and recap. Then I need to ground the cooper wire, but what is a good ground? It is a drop ceiling so can I attach to the grid or wires holding the drop ceiling? Of course the electric will be off! I am wondering is it possible to cross the two wires and have a big boo boo happen? I appreciate the input. I am really needing to get this completed shortly so please anyone with some expertise respond!
- Ignore Andrew. He has dangerous misinformation. First off, the hot and neutral are not interchangeable. If you don't have white and black, there are other ways of identifying them. The white is neutral, which can also be indicated by ridges on that side (for lamp cord style wire). There are also less common ways, but the bottom line is they are not interchangeable. For the ground, no the ceiling grid is not a ground. If you are in an older house, you may not have a ground available. The best thing then would be to use a fixture that doesn't need one, if you can find one.
Send your message to us
Main Runner Golden Suspension Ceiling T Grids Cross Tee
- Loading Port:
- Shanghai
- Payment Terms:
- TT or LC
- Min Order Qty:
- 3000 pc
- Supply Capability:
- 10000 pc/month
OKorder Service Pledge
OKorder Financial Service
Similar products
Hot products
Hot Searches
Related keywords

