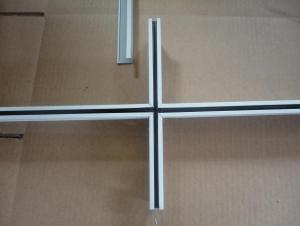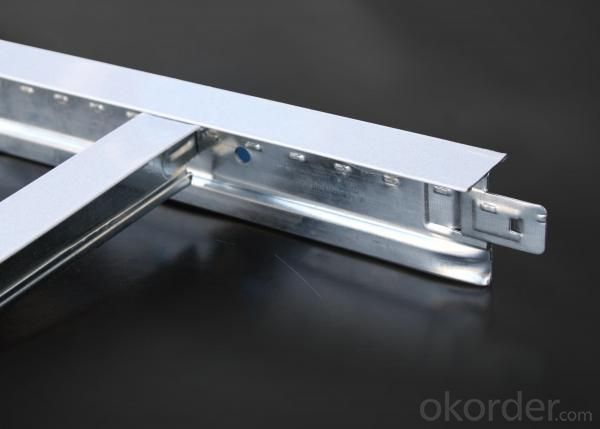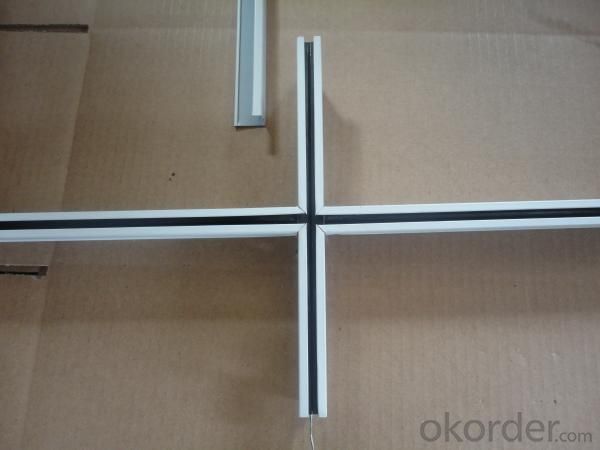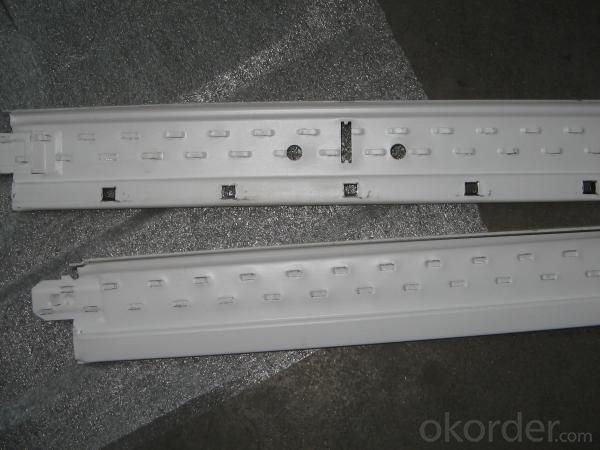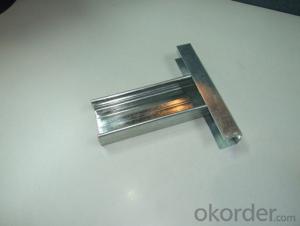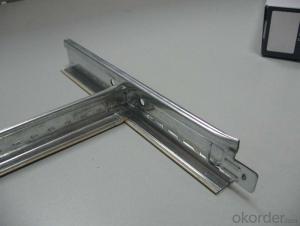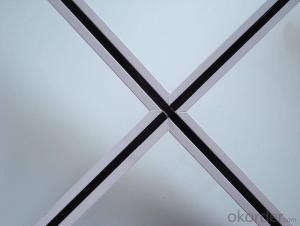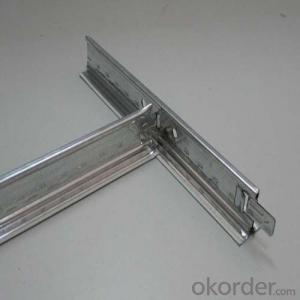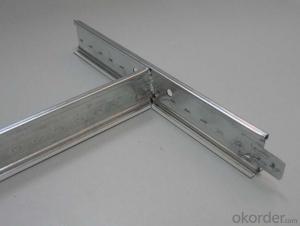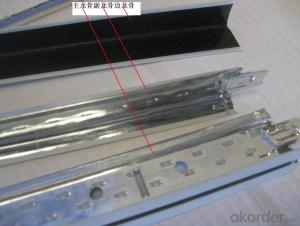Clips for Acoustical Suspended Ceiling Grid
- Loading Port:
- Shanghai Port,China
- Payment Terms:
- TT or L/C
- Min Order Qty:
- 1X20'FCL pc
- Supply Capability:
- 30 Containers/month pc/month
OKorder Service Pledge
OKorder Financial Service
You Might Also Like
Specification of Suspended Ceiling Grid :
1. There are Flat system, Groove system and Slim system for t grid
2. Four kind of tee make up of a ceiling frame. those are main tee, long cross tee, short cross tee and wall angle
The height normally is 38 or 32, thickness from 0.20-0.40MM
The normal size as belows(pls mainly focus on the lenghth we have):
main tee:38*24*3600mm or 38*24*3660mm
main tee:32*24*3600mm or 32*24*3660mm
long cross tee:26*24*1200mm or 26*24*1210mm
Short cross tee:26*24*600mm or 26*24*610mm
wall angle:24*24*3000mm or 24*24*3050mm
wall angle:21*21*3000mm or 21*21*3050mm
Applications of Suspension Ceiling Grid:
1.commercial ceiling suspension grid for false ceiling
Package of Suspension Ceiling Grid
1.main tee:30 pcs in one carton
2.long cross tee: 50 pcs in one carton
3.short cross tee:75 pcs in one carton
4.wall angle:50 pcs in one carton
Production Line of suspension ceiling grid
We have 6 production line for ceiling grid, 30 containers per month. our quality undertested by the world market over many years we are your unique relible choice.
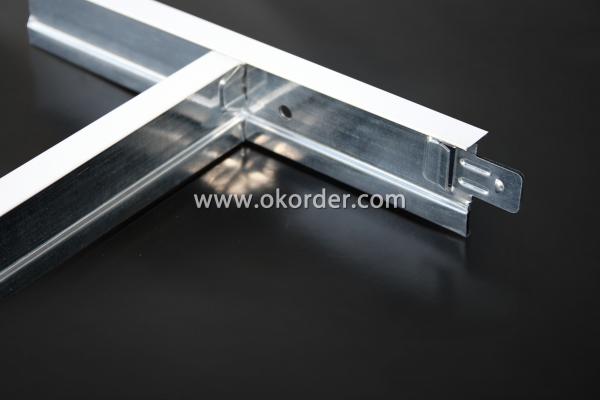
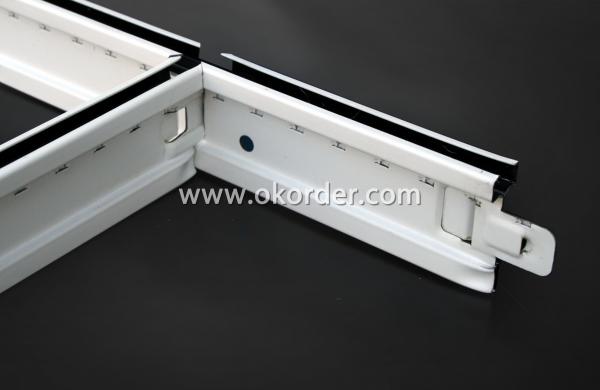
- Q: Gypsum board wall with a square with the number of light steel keel
- Keel per square 10 yuan (including the ground, vertical, the main keel, screws, etc.), artificial 8 yuan or so. Sound insulation cotton plus 8 yuan per square. This is the price of the price
- Q: I feel the self-tapping screws do not drill into the light steel keel Hand drill use method is not directly to the back of the tapping screw inserted into the drill drill and then fixed on the light steel keel ah?
- With a pistol can be drilled, fixed gypsum board are using self-tapping screws ah
- Q: Asked the next ye demolition? I want to split myself. And then how to restore the floor, the walls of the hole are ye recovery? A little window also marked, we supposed to? Because it is rented house
- The hole in the material on the fill on the material chant, or the appropriate words to be a decoration to cover him There's no good way Rent the house you add light steel keel wall to do what, plus also use marble glued to the keel ah, Tile hole the most troublesome, if the landlord did not comment on the use of marble rubber tonic color patch can see if The wall must be re-brush about, not just the hole, there must be rust and the like
- Q: Using the same concept of as that of a motor vehicle stater motor.
- Ceiling fan motor is an AC inductance splite phase motor. Turning this type motor shall not generate any electricity.
- Q: Decorative lights open to the light steel keel how to do
- Can be displaced, in the case of non-shift, saw off the vice keel, and then in the side to add a vice keel or wooden side. If it is only a downlight cut off a deputy dragon, you can not add. The main keel saw to add the boom.
- Q: I'm looking to mount the two front speakers and center speaker of a 5.1 surround sound home theater system onto my ceiling. My only concern is that I have ceiling tiles in this room, which means that the tiles can move. Can I mount speakers onto ceiling tiles? If I can't, are there any other solutions that will allow me to somehow have the speakers hang from the ceiling? All three speakers weigh 2.2 pounds each, and I guess combined with a mount it would be a little more.
- Drop Ceiling Tile Speakers
- Q: What is the keel of the ceiling?
- Light steel keel, is a new type of building materials, with the development of China's modernization drive, light steel keel is widely used in hotels, terminals, bus stations, stations, playgrounds, shopping malls, factories, office buildings, old buildings Building renovation, interior decoration, roof and other places. Light steel (paint) keel ceiling with light weight, high strength, to adapt to water, shock, dust, noise, sound absorption, constant temperature and other effects, but also has a short duration, easy construction and so on.
- Q: Is there any requirements regarding hard wired smoke detectors on a suspended ceiling?I know luminaires are supposed to be properly secured to the grid, do smoke and CO detectors need to be? If so how?Right now, all I have is some old work boxes for the splices.I'm looking for a correct answer, I'm not going to cut corners.NEC code references are a plus.
- Not sure what they are called but they make a bar that goes from grid to grid with a clip on each end that you can mount a 4square box to in a drop ceiling call your local elec supply Store they will know
- Q: I asked an earlier question about the ceiling grid disappearing, and the best answer was to 'Make sure you have the show ceiling button clicked to on'. I don't know what the 'show ceiling button' is! Please help! Also, if you could post a link to a picture of it or describe what it is and where it is that'd be great!Also, while I'm having this problem, I'm not new to Sims, so please don't waste my time telling me to put a firecracker inside or drown my sims in the pool. (There's not even a family moved in anyway!)
- I don't know if you know how to use Flickr, but if you roll your mouse over the picture it should have notes on it that will tell you what to do. Hope this helps!
- Q: Light steel keel wall is this use?
- Is such a pendulum. The actual keel is to be on the ground when the keel is to be fixed, the vertical keel to use the keel clamp fixed in the ground on the keel, and the vertical keel will have a hole from time to time, it is put through the keel The And then to the top of the horizontal keel should also be fixed with the top.
Send your message to us
Clips for Acoustical Suspended Ceiling Grid
- Loading Port:
- Shanghai Port,China
- Payment Terms:
- TT or L/C
- Min Order Qty:
- 1X20'FCL pc
- Supply Capability:
- 30 Containers/month pc/month
OKorder Service Pledge
OKorder Financial Service
Similar products
Hot products
Hot Searches
Related keywords

