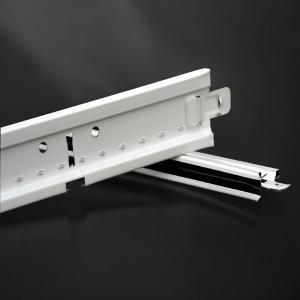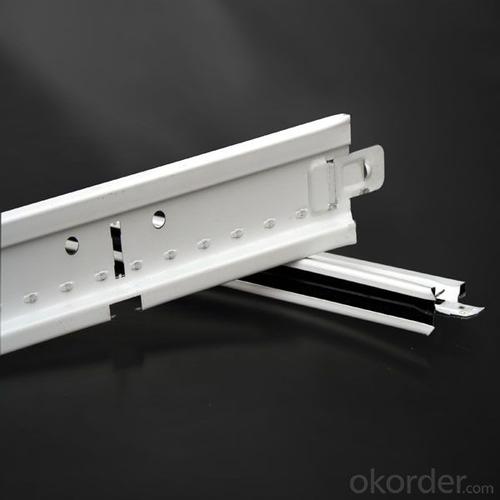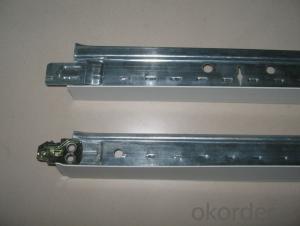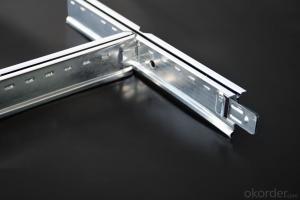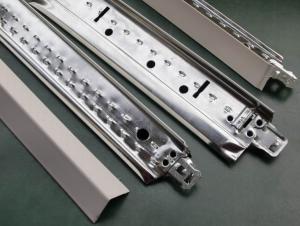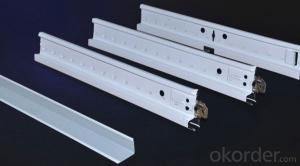Suspension T Grid Ceiling T Bar Ceiling Frame
- Loading Port:
- Tianjin
- Payment Terms:
- TT or LC
- Min Order Qty:
- 1000 pc
- Supply Capability:
- 300000 pc/month
OKorder Service Pledge
OKorder Financial Service
You Might Also Like
Suspension T Grid Ceiling T Bar Ceiling Frame
Introduction:
Ceiling T-grid is rolled into moulds by galvanized steel coil and color-coated steel coil. It can be made into several specifications according to different kinds of ceiling. Owing to be beautiful, high-strength, anticorrosive and waterproof, Ceiling T-grid can suspend mineral fiber ceiling boards and pvc laminated gypsum boards in offices, shops and other places.
Its nature of fire-resistance is far more superior to the traditional interior decoration materials of wood and it is available for various kinds of ceiling panel in installation, like miner fiber board, gypsum board, PVC gypsum board and metal ceiling panel.
Raw Materials:
High-quality hot -dipped galvanized steel coil.
Install Methods:

Suspension T Grid Ceiling T Bar Ceiling Frame
Specification:
Normal Plane T-Grid / T-Bar System (NPT system )
Main Tee
Size: (Height×width×Length)
38×24×3600/3660/3750mm
32×24×3600/3660/3750mm
Thickness:0.26mm,0.30mm,
0.35mm,0.40mm
Cross Tee
size: (Height×width×Length)
26×24×1200/1220/1250mm
26×24×600/610/625mm
Thickness:0.26mm,0.3mm
Wall Angle
Size: (Height×width×Length)
24×24×3000mm
20×20×3000mm
Thickness:0.3mm,0.4mm
Narrow(Slim) Plane T-Grid / T-Bar System (SPT system )
Main Tee
Size: (Height×width×Length)
30×24×3600/3660/3750mm
Thickness:0.26mm,0.3mm
Cross Tee
Size: (Height×width×Length)
30×24×1200/1220/1250mm
30×24×600/610/625mm
Thickness:0.26mm,0.3mm
Wall Angle
Size: (Height×width×Length)
20×14×3000mm
20×14.5×3000mm
24×24×3000mm
Thickness:0.3mm,0.4mm
Products Photos:
Maim Tee Cross Teec Wall Angle
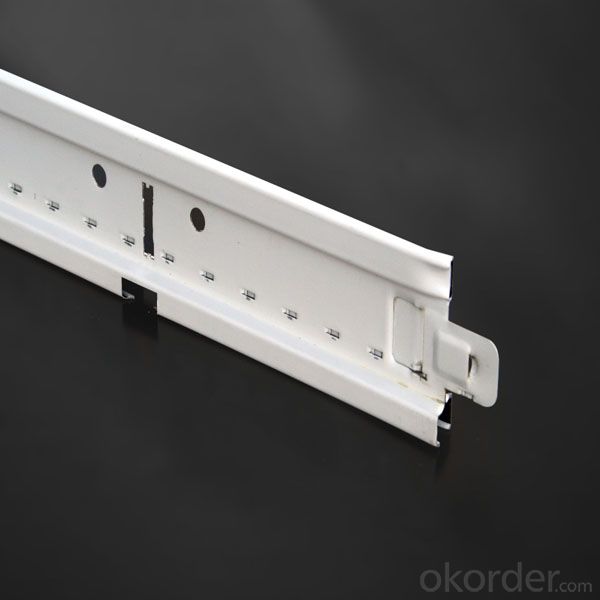
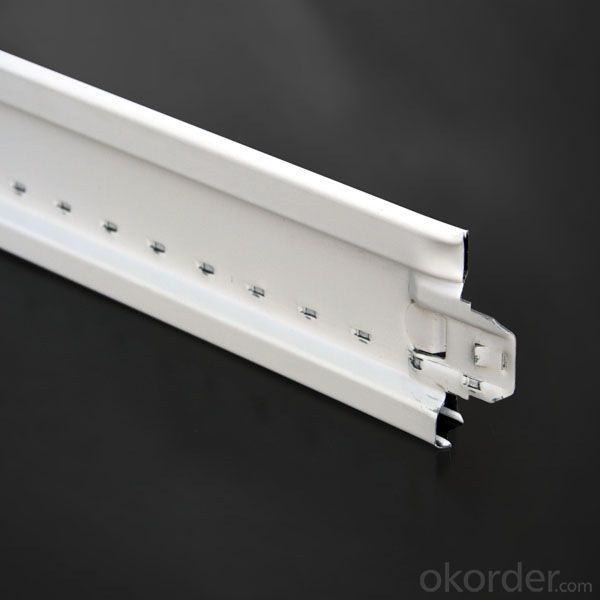
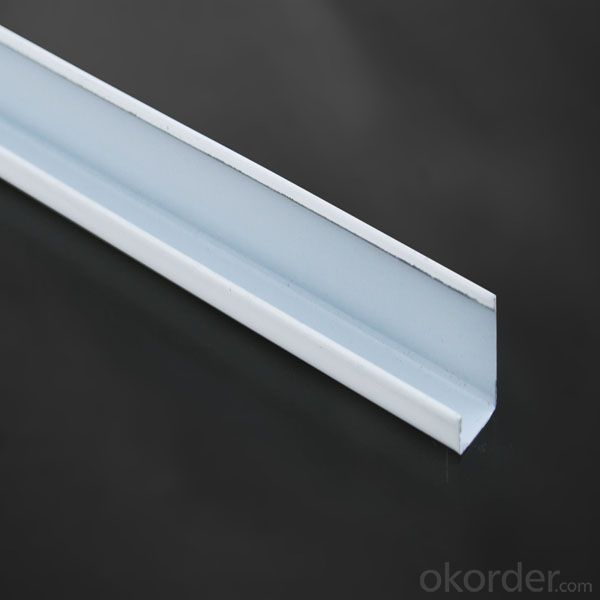
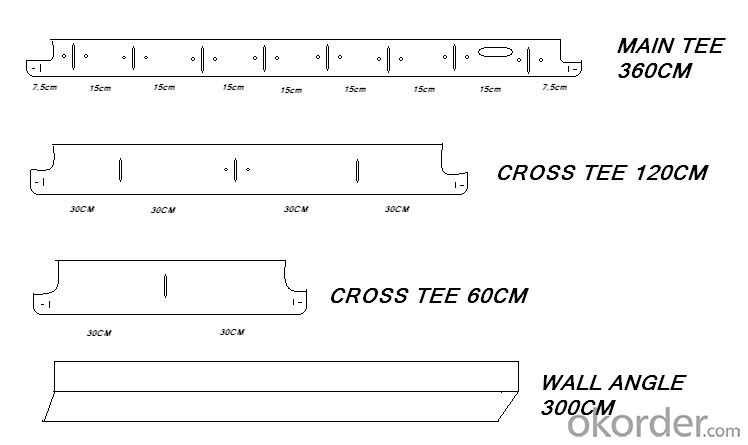
Packaging: Packed in Carton, Carton in Container
Shipping: All the shipping ways can be choosed, check as below.
FAQ:
1.When can we get the price?
We usually quote within 24 hours after getting your detailed requirements,like size,quantity etc. .
If it is an urgent order, you can call us directly.
2. Do you provide samples?
Yes, samples are available for you to check our quality.
Samples delivery time will be about 3-10 days.
3.What about the lead time for mass product?
The lead time is based on the quantity,about 2-4 weeks.
4.What is your terms of delivery?
We accept FOB, CFR, CIF, EXW, etc. You can choose the most convenient way for you. Besides that,
we can also shipping by Air and Express.
5.Product packaging?
We are packed in wooden cases, or according to your requirements.
Suspension T Grid Ceiling T Bar Ceiling Frame
- Q: I am finishing my basement and want to do drop ceiling. Problem is I don't want to spend an arm and a leg doing it. I have checked with Home Depot and Lowes and it seems like I might have to. Does anyone know of any other options? Thanks.
- Cheap Ceiling Tiles
- Q: Light keel in the keel is also known as the heart keel is it
- You say is the partition keel it, The middle is called the heart keel, specifications for the 38.
- Q: U50 light steel keel specifications, the thickness is how much.
- GB thickness is 0.6 to 0.8mm, less than 0.6 is a non-standard friends.
- Q: A decoration workers, one day shop ceiling can lay the number of square light steel keel?
- This depends on the professional skills, but also depends on the size of the room, the general 1000 square meters of the ceiling, keel plus gypsum board all good, 40-50 workers
- Q: Hello guys all resources you can give me on this one would be so helpful as I dont know where to start. I am considering taking what they call a vanilla shell that is inside an already established strip mall and make it work for our small company. The realtor said The available has a ceiling grid, sheetrock walls, lighting, restrooms, concrete floor, mop sink, and air conditioning. You will need to add wall and floor covering, hotwater heater, and any rooms, cabinetry, etc. if required. It is basically like a long empty rectangle. Does anyone have an idea of how much I could expect to pay for this if I just want to set the place up for basic retail spot? Thank you
- relies upon on the place this is. San Francisco, San Mateo, L.A.. Orange, and San Diego counties are between the main costly of the places. Ballpark $35 in keeping with squarefeet for the development. 2.5 to 3 Million for an Acre.
- Q: What is the light steel keel double gypsum board partition wall
- Is the use of light steel keel 80 wide master keel, both sides with gypsum board plate to do partition wall.
- Q: I use the card light steel keel to do the wall and ceiling, do not want to be fooled, seeking the experience of the people advise
- Card keel is used to do the ceiling, do less wall First of all you want to do with what? What is the effect of the design effect? Home improvement or tooling. Home improvement, then you should use a small aluminum ceiling, a small area of ordinary wood keel can, with the keel, simple.
- Q: My family bathroom and living room between the non-load-bearing walls, do not want to tear down all, just want to bathroom door from the left side of the wall to the right. Decoration said, do light steel keel wall to the left side of the door plug. So there will be no problems with the toilet tiles ah?
- Decoration said that stand up is not strong, than the original wall and thin two or three centimeters
- Q: Light steel keel paper gypsum board wall at the bottom of whether to concrete guide wall
- If you need moisture, it will use
- Q: I'm wanting to paint 1 Corinthians 13 on our bedroom ceiling in some sort of spiral design. I just want it to be pretty and look professional. I'm weary about doing the spiral design thought because I just don't know how I would get it just right... but I can't think of any other design that would look right.. I think it would look funny just written straight across on the ceiling. Anyone have any ideas or tips on doing this?
- I agree that it might be nice as a border or on the wall. If you really want a spiral on the ceiling you ought to do it first on a big piece of tracing paper and then transfer it onto the ceiling. (It would be really hard to work free hand on the ceiling and have it look nice) There are various ways to transfer using the paper like tracing over the back of the letters with a special soft pencil then putting the paper in place and re tracing over the front of the letters. It will leave a faint line for you to paint over later.
Send your message to us
Suspension T Grid Ceiling T Bar Ceiling Frame
- Loading Port:
- Tianjin
- Payment Terms:
- TT or LC
- Min Order Qty:
- 1000 pc
- Supply Capability:
- 300000 pc/month
OKorder Service Pledge
OKorder Financial Service
Similar products
Hot products
Hot Searches
Related keywords
