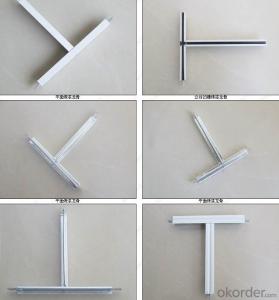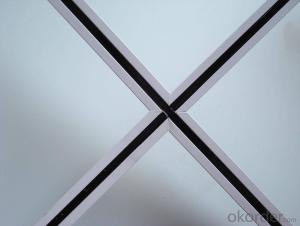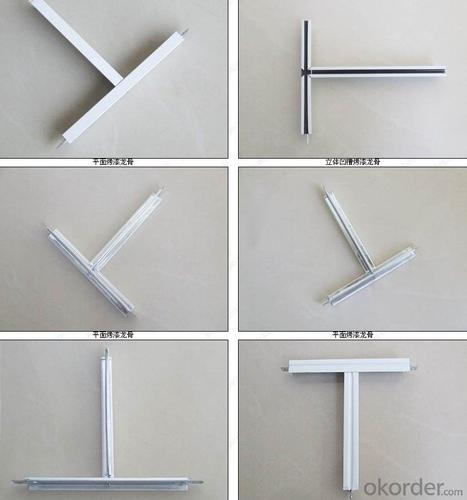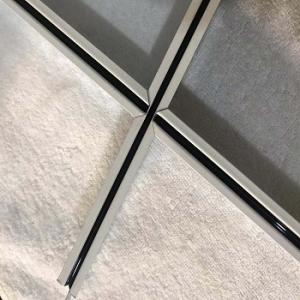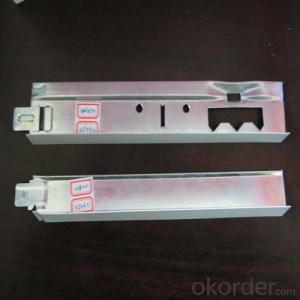Ceiling Tee Grid Bar System White Color Black Grove
- Loading Port:
- Tianjin
- Payment Terms:
- TT OR LC
- Min Order Qty:
- 2000 pc
- Supply Capability:
- 200000 pc/month
OKorder Service Pledge
OKorder Financial Service
You Might Also Like
Ceiling T-bar Building Materials/ Tee Grids For Sale
Main characteristic:
1.Material:high quality hot-dipped galvazined steel coil and double baking coil
2.Many advantages: beauty, good strength, cauterization resistance, and rust resistance
Packing:
standard export package
1.Maintee:25pcs/ctn
2.Crosstee:50pcs/ctn
3.Crosstee:75pcs/ctn
4.Wallangle:40 or 50 or 60pcs/ctn
Main size:
Standard Kind:T-38 Series,T-32 Series
1.Maintee:38X24X3600mm,32X23X3600mm
2.Crosstee:26X24X1200mm,24X23X1200mm
3.Crosstee:26X24X600mm,24X23X600mm
4.Wallangle:22X20mm,24X24mm
5.Thickness:0.22-0.40mm
FAQ
1. Is OEM available?
Re: Yes, OEM service is available.
2. Are you factory?
Re: Yes. we are the largest factory in China.
3. Can we get sample?
Re: Yes, sample is free for our customer.
4. How many days for production
Re: usually 2 weeks after receiving of downpayment
Pictures
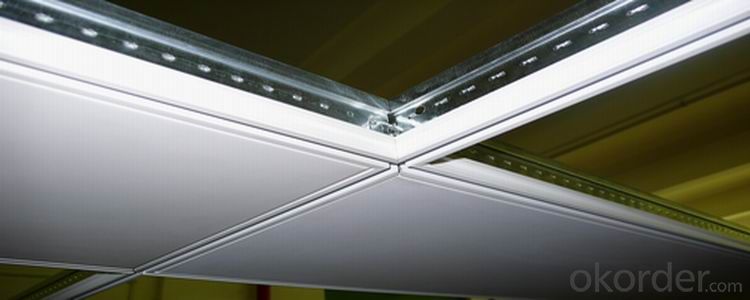
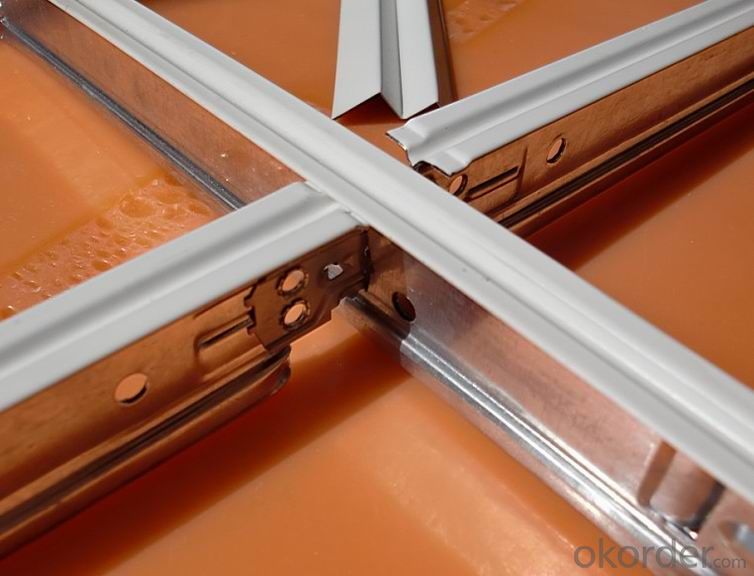
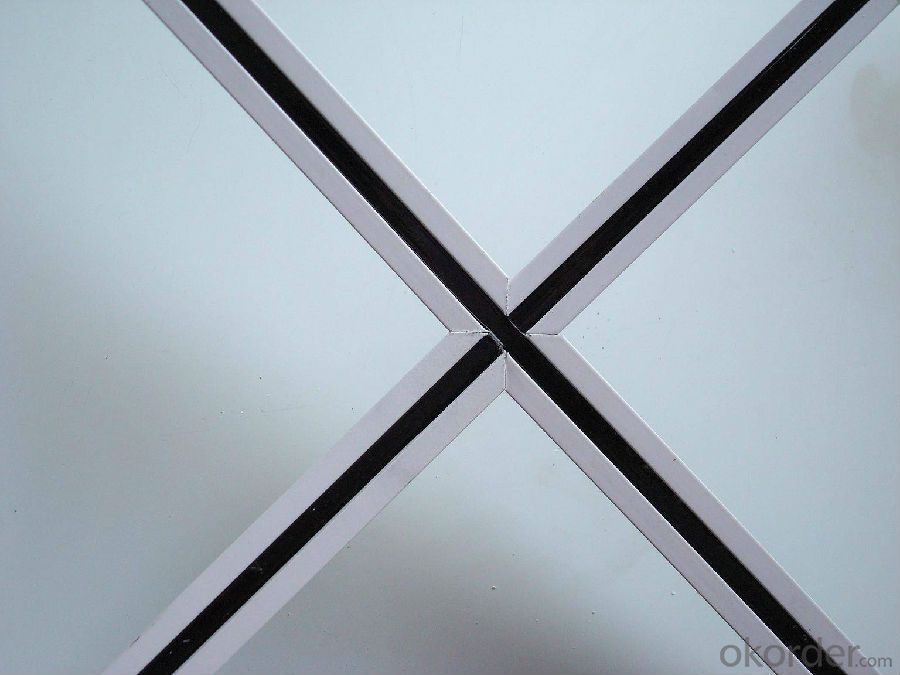
- Q: Light steel keel how long
- Light steel keel routine is 3 meters and 4 meters, the length can be customized according to the specific size.
- Q: What is light steel keel arch? Under what circumstances need to be arch?
- Light steel keel if too long, then the middle will sag, just like you pull a straight line, pull straight again, it will also be sagging in the middle
- Q: This is my second dumb question for the day. The house is more than 100 years old. The ceiling in my bedroom is ten feet high. I would like to drop the ceiling to 8'. The room measures 10'X12'.I hate those drop ceilings with the paper panels, and would like to cut holes in two opposite walls, then run 2X4s between them and support them from the ceiling so they don't sag.Insulation, of course, and then a drywall ceiling. The studs in the walls are red oak and exactly one inch thick. Could I go for 36 inch centers rather than 18 inches?
- 1 studs are pretty thin. I suggest you leave it alone 'cause you're opening up a can of worms by re studding. it would never pass inspection and safety is an issue. any joist would have to be supported inderneath, meaning you'd have to sister a stud to the current stud and rest the new joists on them. Just buy a good plasma tv.
- Q: the condensate detail shows a 15 dirt leg, then to a tee, then horiz. strainer, valve then steam trap which drops it another 4 . With just going straight horizontal out of coil then the trap I am 3 above ceiling grid will this work ok?
- no. you need the strainer inline before the trap.
- Q: Okay so this may sound weird, but my bedroom ceiling is basically made out of office tiles (almost like a suspended ceiling) and I would like to change it to a normal ceiling (drywall). Is there any way I can do this, and if so how much would it cost and who should I contact to get it done?
- There are too many unknowns to give a good answer. If the structure holding up the grid is strong enough the cost for an 48 x 96 sheet is about $10, your whole ceiling could be done for a $100. BUT that is unlikely, often that type of ceiling is installed where electrical splices and construction conditions exist that make installing a normal ceiling practically be installed. you will probably will need to have significant framing and have to install ugly hinged access doors.
- Q: Normal gypsum board and light steel keel do the wall how much money a square?
- The material is about 40 square, artificial about 25 a square
- Q: Its a Burlington coat factory store that has hanging ceiling lights and lights in a grid that need to be dusted and cleaned using a lifter and a scaffold.
- I charge $40 an hour plus equipment and materials. An estimate may come in on the high side of $3000.00 .
- Q: Light steel keel wall approach
- The wall can be filled with insulation materials - sound insulation materials (such as rock wool board, rock wool felt, bubble board), etc., can play a very good sound insulation effect. First, the main materials and accessories requirements 1. Light steel keel main pieces: along the top keel, along the keel,
- Q: We have a house (built in 1918) that has large ceiling beams in both the living and dining room. This wood trim goes along the edge of the wall and then across the ceiling (in a grid in the dinning room). Unfortunately the previous owners painted them a dark brown (to look like a dark stain I imagine) but it is bad. All the wood work is a dark mahogany like stain and although there are many windows, it is very dark. We are repainting everything! Where can I find pictures of different color combinations for ceilings with painted beams? I really need help visualizing how it will look in a few different ways to decide.Thank you for the help!
- If you are planning to start on your woodworking project, this isn't something you should use, it's something that you would be insane not to.
- Q: Is there any requirements regarding hard wired smoke detectors on a suspended ceiling?I know luminaires are supposed to be properly secured to the grid, do smoke and CO detectors need to be? If so how?Right now, all I have is some old work boxes for the splices.I'm looking for a correct answer, I'm not going to cut corners.NEC code references are a plus.
- The cirping is the result of either a bad detector or other problem. Try turning off the breaker that supplies power to the detectors for 10-15 seconds and turning it back on. If it was nothing serious then this should clear the chirping but if the noise returns you may need to replace the detector and if you need to do that i would suggest a hard wired unit with battery back up.
Send your message to us
Ceiling Tee Grid Bar System White Color Black Grove
- Loading Port:
- Tianjin
- Payment Terms:
- TT OR LC
- Min Order Qty:
- 2000 pc
- Supply Capability:
- 200000 pc/month
OKorder Service Pledge
OKorder Financial Service
Similar products
Hot products
Hot Searches
Related keywords
