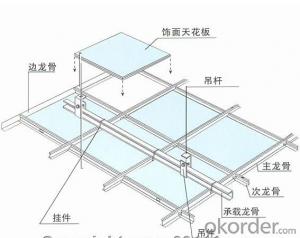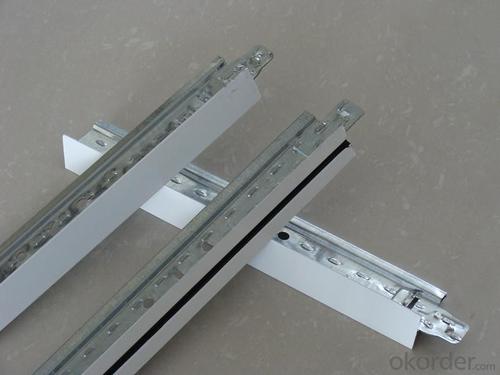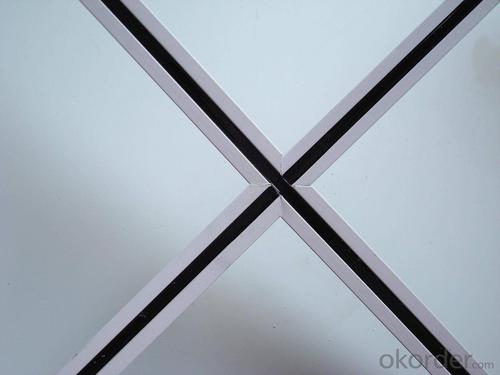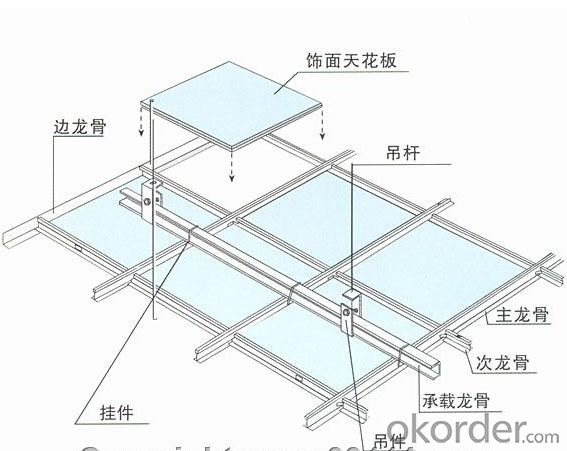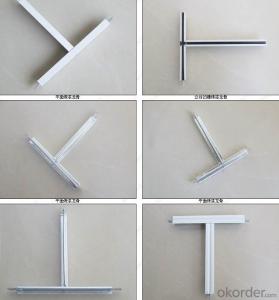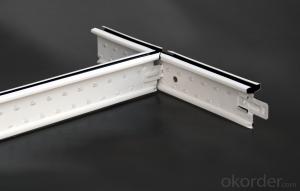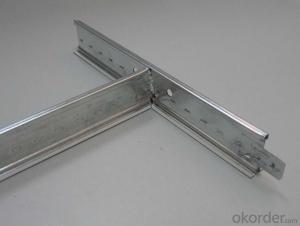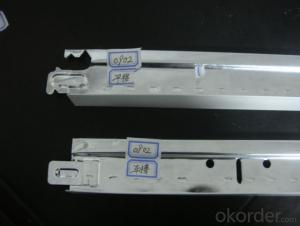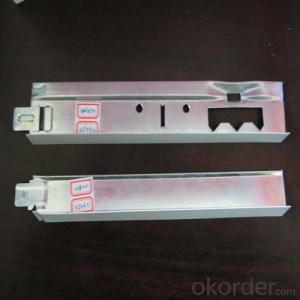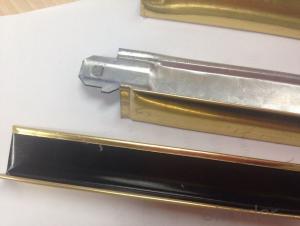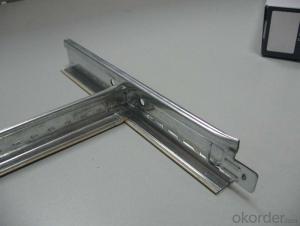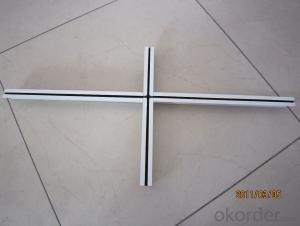Metal Suspended Ceiling Main Tee And Cross Tee
- Loading Port:
- Shanghai
- Payment Terms:
- TT or LC
- Min Order Qty:
- 3000 pc
- Supply Capability:
- 10000 pc/month
OKorder Service Pledge
OKorder Financial Service
You Might Also Like
Ceiling channel and drywall channel, made of high-quality Snowflakes Steel
Product Applications:
Product used for internal constructions gypsum drywall partition such as hotels, terminal building,
bus station, theatres, shopping malls, factories, office buildings, and etc.
Product used for internal constructions gypsum drywall partition such as hotels, terminal building,
bus station, theatres, shopping malls, factories, office buildings, and etc.
Product used for internal constructions gypsum drywall partition such as hotels, terminal building,
bus station, theatres, shopping malls, factories, office buildings, and etc.
Product Advantages:
1.Light,good strength,cauterization resistance and water resistance
2.Matching magnesium fire-proof board,gypsum board and many other wall and ceiling board
3.Moisure-proof ,shock-resistant,high-effcient and environmentally-friendly
4.Easy and fast for installation,time-saving
5. Prompt delivery, high quality ,competitive price and complete sets of styles
6.We can supply you the products based on your specific requirements
Main Product Features:
(1) Lightweight and high strength: 3-4 kg/m2 (1/10 of half brick wall), with yield strength 400mpa.
(2) Environment-friendly : galvanized steel-no radiation, have no harm to our health and not pollute the environment.
(3) Products with fillisters : Setting some fillisters in both sides of the keels in a selective way, in order to strength the
keels' vertical points and intensity.
(4) Various sizes of metal track and metal stud : we are able to manufacture German, Japan and Aus-American types etc..
We can meet your customized demands.
Product Specifications:

Image
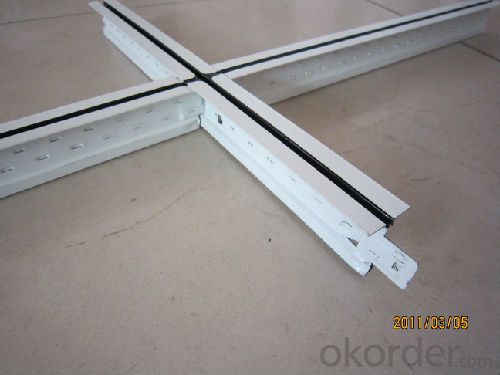
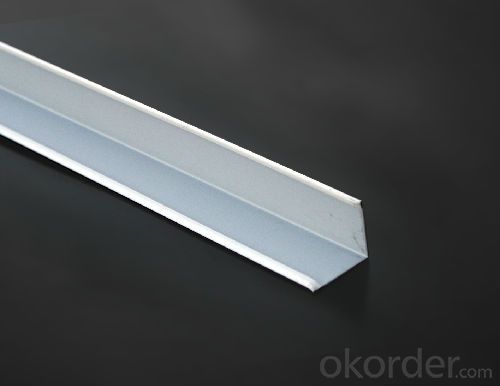
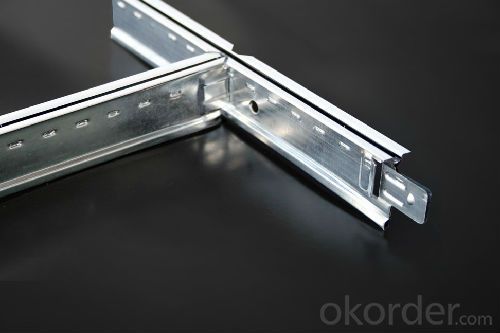
- Q: I feel the self-tapping screws do not drill into the light steel keel Hand drill use method is not directly to the back of the tapping screw inserted into the drill drill and then fixed on the light steel keel ah?
- Gypsum board with the screw is not an ordinary self-tapping screws, its name is "dry wall nail", its structure and material and ordinary tapping screws are different, hardness, small diameter, long teeth, these features are easy It is easier to drill into hard objects. Although the light steel keel is steel, but the wall thickness is limited, the use of hand drill or wind can be easily approved by dry wall nails drill through it. On the dry wall nails to use a special batch of head, also known as the cross head, hand drill to use it to dry wall nails.
- Q: My basement is being finished with a drop ceiling, and I am putting a small home theater in it. I bought an Optoma HD65 projector to mount on the drop ceiling...but how do I do it?! Can I use any universal projector ceiling mount or is there a special type I need to buy? What is the installation process?Thanks for your help.
- how to mount electrical box to drop ceiling tile
- Q: Is the light steel keel of the house made of the same decoration?
- Will the cost of light steel keel and wood keel Light steel keel for large area flat ceiling, and if the room needs to have the shape of the ceiling, you need to do the wooden keel ceiling. Decoration company should do so for the sake of technology, the quality should not have any problems.
- Q: Normal gypsum board and light steel keel do the wall how much money a square?
- Ordinary snowflakes 75 keel 20 yuan / square meters, double gypsum board ordinary 20 yuan / square meters, labor costs 20 - 30 yuan / square meters (points with or without noise rock wool), if the high-grade materials, the price 90--160 yuan / square meters. There are professional wall keel system, the price of 200 yuan / square meters.
- Q: Like trying to dig a hole in a lake. Is this done in the industry? I have a client who wants me to replace the fans in their bathrooms with suspended ceilings (2x4 grid and acoustical tile). I intend to cut the doors up an inch above the floor but what keeps the air above the suspended ceiling, above the ceiling? It seems like the air would easier come through the ceiling and/or over the tops of the walls. Then under the door.
- A very, very high percentage of restroom walls either run to the floor or roof above and / or have a drywall ceiling above any suspended ceiling. Otherwise it would be like having a restroom in the center of a low partition open concept office area. The exhaust fans must be ducted through the ceiling above the suspended ceiling and to the outside of the building. The exhaust make up air will come in the room at your door undercut.
- Q: anyone know how to put up something called ceiling max its like a drop ceiling that is a inch from ceiling?
- Great Link MM, but I don't see anything in the text that suggests the FREE space above all the grid work and tiles. Beyond that the text deals with a basement, and/or an area of exposed rafters. Normal drop ceiling requires a drop in the area of 8 inches minimum. I'd be doing Ceiling Max to cover damaged ceilings if I could get to within and inch or 2 of the old. The process, as explained is no different than normal grid install for a drop ceiling. I'll do more research however. The Q nudged an issue I have in a home, and I do drop ceilings with my Son often, commercially.
- Q: We recently did a kitchen renovation which involved taking a wall down between the kitchen and dining room. My house was build in the 50s and the ceilings are plaster over chicken wire (which we've learned on previous housework is excruciating work to remove as its screwed in a grid pattern every 6 inches so we're trying to salvage instead of replace). Here's the problem: The dining room ceiling is a textured plaster- the kitchen was a smooth gloss paint. Now that they are one room with the wall removed, there's not only the two different ceilings but also a patch of drywall between them where old cabinets used to hang. Im looking to texture it all- meaning I have to prep and attempt to match the flat glossy ceiling to the textured dining room. I don't even know where to start here. Help!
- When we encounter this, we find it much easier to float the entire ceiling, new and old, with mud to create a smooth surface. Then come back and re-texture the entire ceiling. Even though matching the wall texture might be tough, it is harder to tell a difference in textures at the wall-to-ceiling corner than it is in the center of a ceiling. If you install crown moldings, then it hides the different textures even more. Sure, this costs more than just patching the texture, but it comes down to whether or not you can live with the noticeable difference in texture on your ceiling. In renovation, you almost always get what you pay for.
- Q: Why home decoration ceiling with wooden keel and tooling ceiling with light steel keel
- Now basically home improvement with light steel keel, wood keel for a long time tide easily deformed.
- Q: I'm putting suspended ceiling in my basement (using Armstrong tiles). Unfortunately, on one of the walls, the level of the ceiling has to be above the top level of the wall framing (it's a long story involving a structural beam, some heating vents and a window), so there are no studs behind the drywall where I need to attach the wall molding. Would molly bolts or something like that be able to support the weight of the suspended ceiling, should I try to cut some wood to fit and block in behind the drywall, or is there something else that I should do?
- A coarse thread drywall screw would work, but then you would have to counter-sink each screw and go back and putty over each screw before you paint your molding or it would look horrible. Rent an air compressor and a finish nailler. It will shoot the finish nails into the metal studs. (just make sure that you use 16 gauge not 18... they would just bend ). It will make the job quick and easy too. It will be well worth the cost of renting if you don't want to buy one.
- Q: My home is over 100 years old. I don't know when the ceiling was put up but it's been painted over a few times I'm sure. It looks like a tiled drop ceiling but I haven't seen any signs of a grid or any type of suspension. The ceiling is about 6 inches lower than it is in the adjoining rooms which are plaster ceilings. Many tiles feel nice and sturdy, but a few are almost paper thin and now have finger sized holes from where I pushed on them. I'm okay to leave as is. I don't want to get into pulling the whole ceiling down. But is there any other way to repair this? It isn't as easy as just swapping out the broken tiles with new.
- These probably do have suspension. I would just leave them the heck alone.
Send your message to us
Metal Suspended Ceiling Main Tee And Cross Tee
- Loading Port:
- Shanghai
- Payment Terms:
- TT or LC
- Min Order Qty:
- 3000 pc
- Supply Capability:
- 10000 pc/month
OKorder Service Pledge
OKorder Financial Service
Similar products
Hot products
Hot Searches
Related keywords


