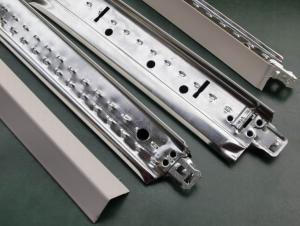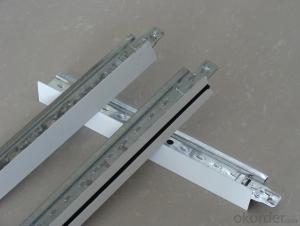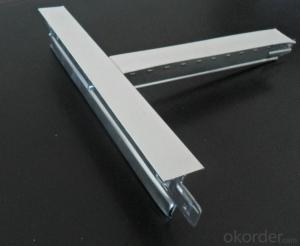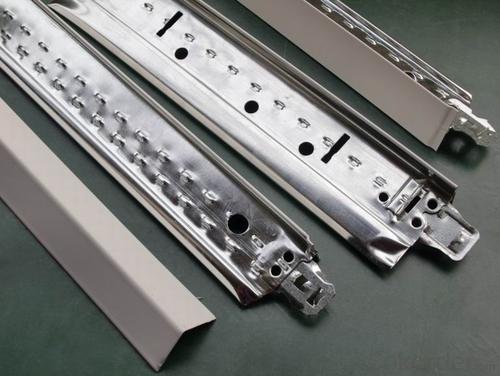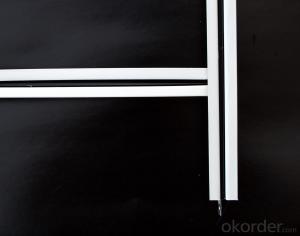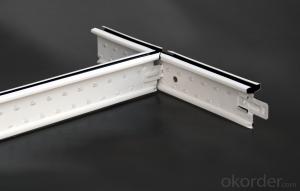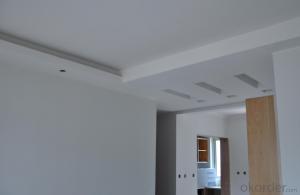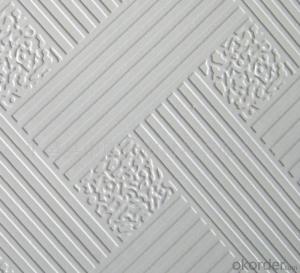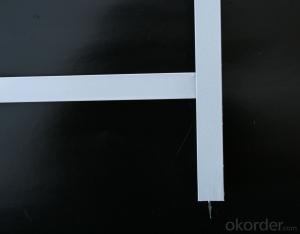Thin Line Ceiling Grid for Gypsum Ceiling Tile Boards Systems
- Loading Port:
- Tianjin
- Payment Terms:
- TT OR LC
- Min Order Qty:
- 2000 pc
- Supply Capability:
- 200000 pc/month
OKorder Service Pledge
OKorder Financial Service
You Might Also Like
ceiling suspension system/ceiling tee bar/t bar steel
Features:
Includes main tee, cross tee and wall angle molding
Rotary-stitched, for torsional strength and stability
Unique connection design for easier installation
accurate grid size for gest installation effect
t bar steel
1. To fix mineral fiber board or gypsum board or other ceiling
2. Available sizes and package:
*T grid 38H,24T:
*Main Tee: 38X 24X 3.0m/3.6m X (0.2-0.4)mm 25 pcs/ctn
*Cross Tee: 26X24X1.2m/1.22m X 0.2-0.4)mm 50 pcs/ctns
*Cross Tee: 22X22X0.6m/0.61m X 0.2-0.4)mm 75 pcs/ctns
*Wall Angle: 22X22X3.0m X 0.3mm/0.4mm 50 pcs/ctns
* T grid 32H,24T:
*Main Tee: 32X 24X 3.0m/3.6m X (0.2-0.4)mm 25 pcs/ctns
*Cross Tee: 26X24X1.2m/1.22m X (0.2-0.4)mm 50 pcs/ctns
*Cross Tee: 22X22X0.6m/0.61m X (0.2-0.4)mm 75 pcs/ctns
*Wall Angle: 22X22X3m X 0.3mm/0.4mm 50 pcs/ctns
Main runner Cross runner of Star-USG Ceiling T Grid, ZT32 system
1) Double web,hot-dipped galvanized steel in body;
2) Produced by Europe-imported machinery;
3) ISO9001:2000, CE.
4)Connector Type: Steel plug
FAQ
1. Is OEM available?
Re: Yes, OEM service is available.
2. Are you factory?
Re: Yes. we are the largest factory in China.
3. Can we get sample?
Re: Yes, sample is free for our customer.
4. How many days for production
Re: usually 2 weeks after receiving of downpayment
Pictures
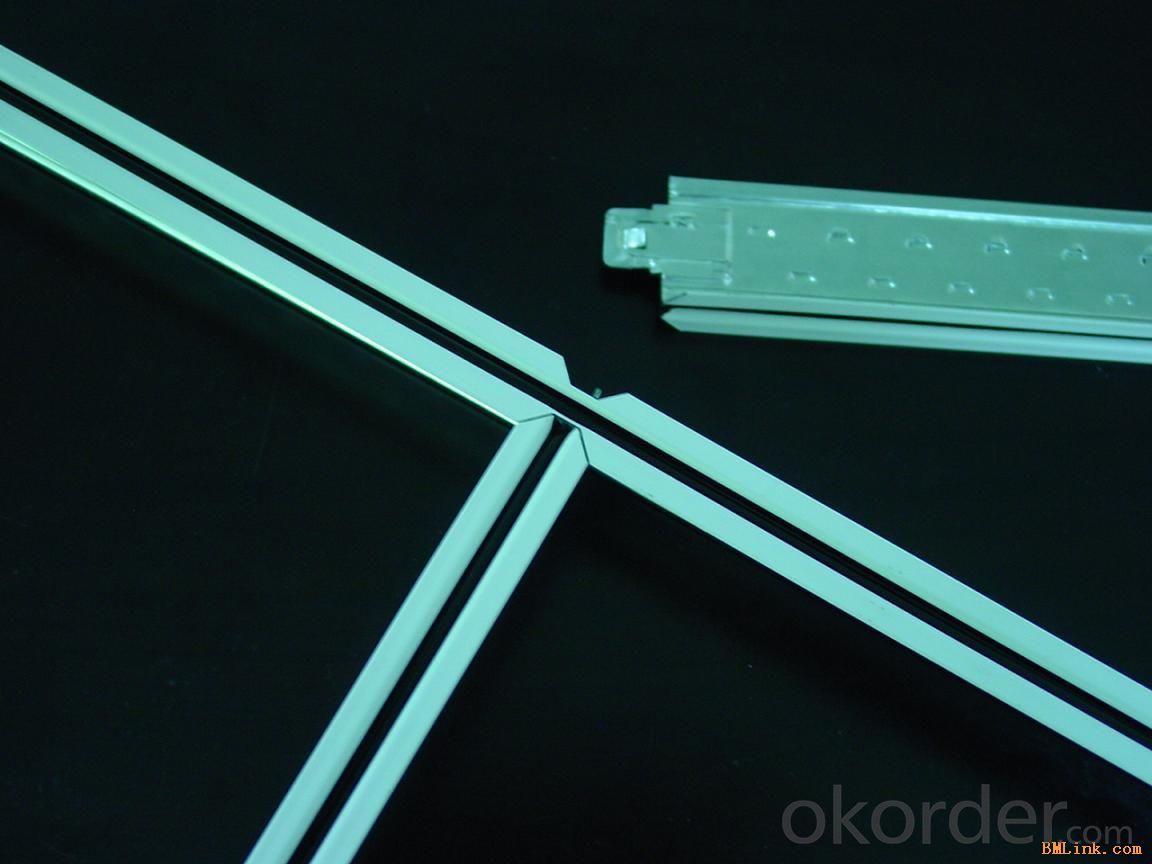
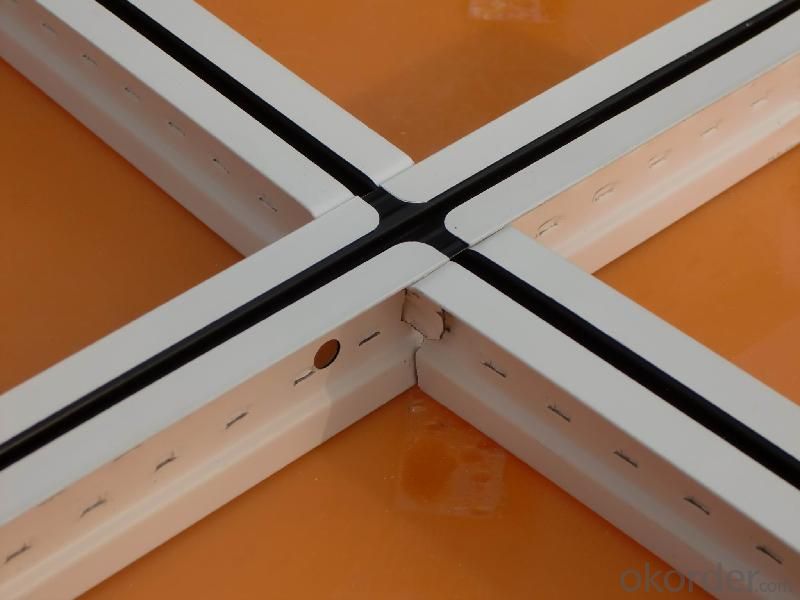
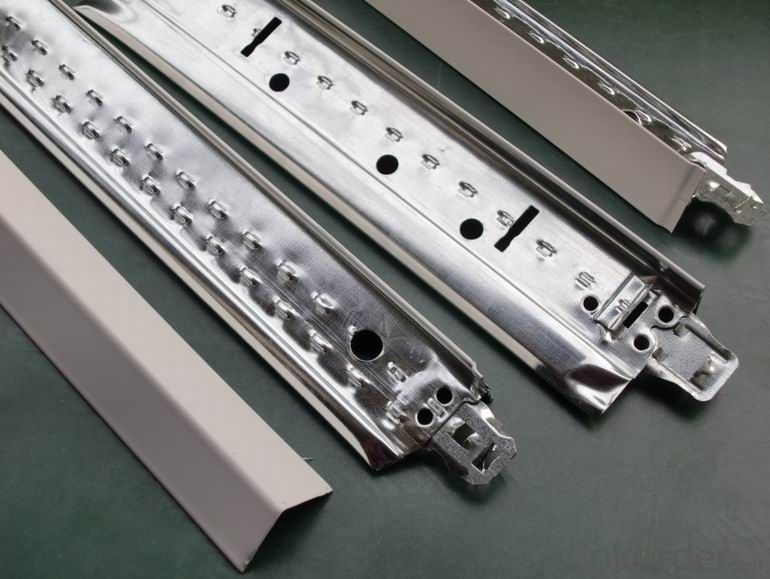
- Q: I have recently adopted 2 female guinea pigs. They came with a cage, feeding bowl, water bottle (that leaked and I replaced) and a sleeping house. It looks too small to me and I would really like to get them more room to run around and play. I also have inside dogs that are interested in them. I am sure they will not hurt them intentionally, but might let them out or injure them while trying to play, so I have to have a lid. Also, I bought treat and timothy hay for them plus a salt wheel. Is there anything else I need to provide for them?
- I okorder /... Good luck!
- Q: Light steel keel gypsum board ceiling length is greater than the number of need to stay expansion joints
- No matter how long to stay extension joints
- Q: Light steel keel main keel, vice keel spacing generally how much
- The main keel and pay keel ceiling is this: the main keel and the main keel parallel row, the spacing of 1200mm,
- Q: the kind meant for office and school ceilings that fit in a ceiling grid(4, t8 tubes), i was thinking of using 4, 8 inch jack chains and securing it with s hooks and eye hooks. is this alright or will i have to find another way? I'm using #10 eye hooks and 1 s hooks.
- Yes, you can suspend them with jack chain and eye hooks. I installed literally thousands of those lights (we called them troffers when I was a commercial electrician. In fact, in most cases even if we were dropping them in the grid for main support we also had to suspend two or four ceiling tie wires or jack chain supports to each fixture for earthquake security.
- Q: Want to do it yourself, read many times others do, I feel almost can get their own. To separate a few small rooms in the big room. 1, is not the first crossed positioning, heaven and earth keel. And then install the heaven and earth keel and vertical keel fixed, and then wear the heart bone, and then the card to the vertical keel and piercing the heart bone fixed. There are several questions, is not the roof and the ground with the heaven and earth keel, vertical and against the walls are used vertical keel? (What are the main accessories? Fixed use of plastic keel or expansion bolts?) 2, the keel all the good, then install the gypsum board? 3, gypsum board surface treatment is the easiest way to what? Office use, as long as the wall on the line, requiring simple and convenient construction. I know there is a direct wallpaper can be posted, do not know that effect is good. There is no master to stay a q number, so that I always consult, very grateful.
- In fact, very simple, I believe you can understand a look. 1. Fixed the use of plastic keel to increase the round head screw (with fixed gasket) on the line. Roof and the ground with the heaven and earth keel, vertical and wall with a vertical keel, no accessories, the interface with a core pulling aluminum rivets or tapping screws. If you want to take a long keel, you can use 20CM long, suitable u-type keel rivets then. (Or open the keel on both sides of the plane rivets) In the crossed positioning, according to the width of the gypsum board, calculate the two plates combined with the size of the middle seam, hammer correction vertical keel vertical. 2. After all the keel is well fixed, fix the gypsum board with the countersunk head screw. 3. Fixed gypsum board, leaving the board interface, use sealing tape tape glue seal, and then painted white or stickers even if you're done.
- Q: Light steel keel paper gypsum board wall at the bottom of whether to concrete guide wall
- If you do not have moisture, you can not do it.
- Q: Light steel keel divided into several
- The main specifications of the ceiling keel are divided into D38, D45, D50 and D60. (2) Product marking method The marking order of light steel keel is: product name, code, width of section shape, height, thickness of steel plate and standard number. Such as cross-sectional shape of "C" type, width of 50mm, height of 15mm, steel plate thickness of 1. Smm of the ceiling keel marked as: building light steel keel DC 5 0 XIS XI. SGBllg sl (3) appearance quality light steel keel shape to be smooth, angular, cut not allowed to affect the use of burrs and deformation. Galvanized layer is not allowed to have skin, from the tumor, shedding and other defects. For corrosion, damage, dark spots, pitting and other defects, according to the provisions of the method should be tested in accordance with the provisions of Table 2-81. Appearance quality inspection, should be 0.5m away from the product under the conditions of bright light, the visual inspection. Light steel keel surface should be galvanized rust, the double-sided galvanized: excellent not less than 120g / m * m, first-class goods is not less than 100g / m * m, qualified products not less than 80g / m *
- Q: Light steel keel can stand people?
- Prerequisite for the upper type of ceiling can be placed in the main keel above the board of wood
- Q: Ii it 2 names for one thing.
- A false ceiling are squares on metal borders that hang from the real ceiling which is permanent. False ceilings are used to cover up messy ceilings or wiring running across ceilings.
- Q: I'm doing a reno in my basement and want to put crown molding up but can't imagine it looking good. Any suggestions?
- Cool new item I tried and love it. Placed crown molding about two inches from ceiling all the way around room. Placed rope lights inside so that it gives a slight glow to the corner but bulbs themselves are not seen. Note before installation I ran a 110 outlet straight up the wall from the light switch (wires inside of wall), tied it into the switch so I can turn them on and off. The outlet is hidden behind the molding as well. Unique, Cool and all my relatives want me to do the same in their houses.
Send your message to us
Thin Line Ceiling Grid for Gypsum Ceiling Tile Boards Systems
- Loading Port:
- Tianjin
- Payment Terms:
- TT OR LC
- Min Order Qty:
- 2000 pc
- Supply Capability:
- 200000 pc/month
OKorder Service Pledge
OKorder Financial Service
Similar products
Hot products
Hot Searches
Related keywords
