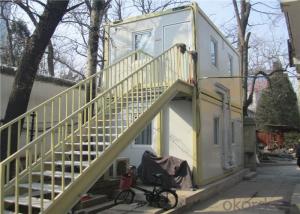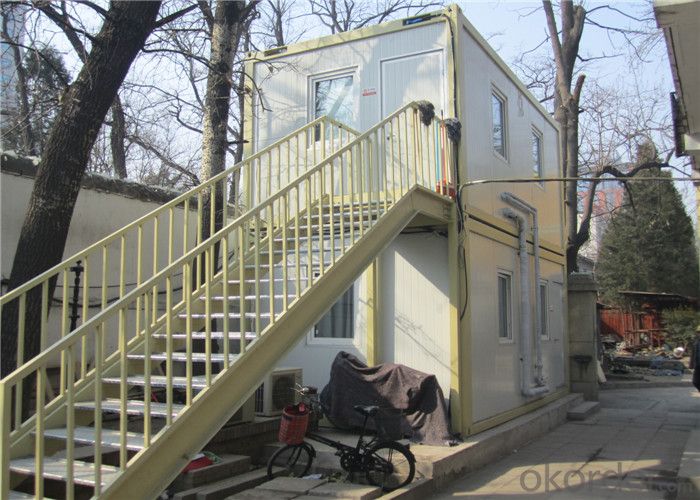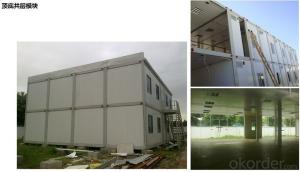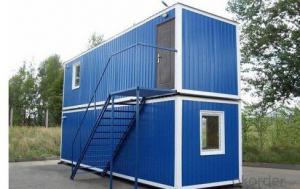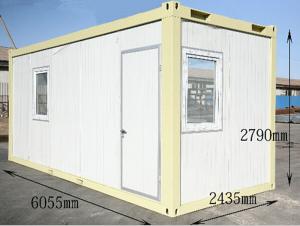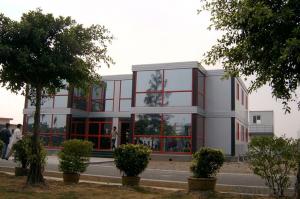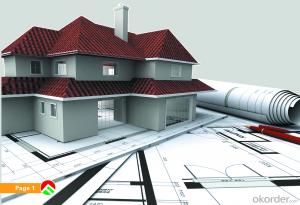Standard FlatPacked Prefab Container House for Temporary Site Office
- Loading Port:
- Tianjin
- Payment Terms:
- TT OR LC
- Min Order Qty:
- -
- Supply Capability:
- 500 Sets set/month
OKorder Service Pledge
OKorder Financial Service
You Might Also Like
Standard FlatPacked Prefab Container House for Temporary Site Office
This house is jointed by our basic product called Flat-packed container house. It is widely used foroffice, accommodation and commercial kiosk.
ProductFeatures:
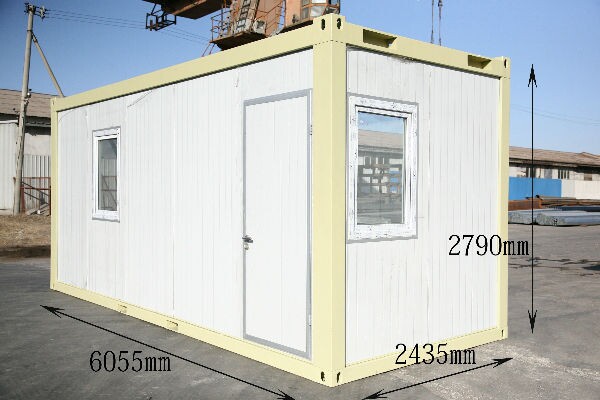
Dimension(mm)&Weight(kg)
Type | External | Internal | Weight (kg) | |||||
Length | Width | Height (package) | Height (assembled) | Length | Width | Height | ||
20’ | 6055 | 2435 | 648/864 | 2591/2790 | 5860 | 2240 | 2500 | from 1850 |
Floor
Steel frame | - made from cold rolled, welded steel profiles, 4 mm thick |
- 4 corner casts, welded | |
- 2 fork lift pockets (except 30’) - distance 1200mm (internal clearance of fork lift pockets: 240×80 mm) | |
- steel cross members, thickness=2mm | |
Insulation | - 100 mm thick Rock Wool |
Subfloor | - 0.5mm thick, galvanized steel sheet |
Floor | - 18mm plywood board |
- 1.8mm PVC floor - flammability class B1 - hardly combustible - smoke density class Q1 - low smoke emission - wear resistance factor: T level |
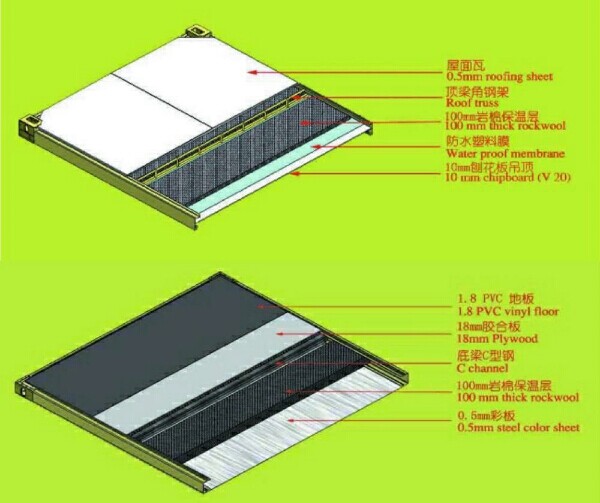
Insulation
Rockwool | - density:120kg/m3 |
- flammability class A- non combustible - smoke density class Q1 - low smoke emissio n | |
- certificated: CE & GL | |
NeoporR | - density:18kg/m3 |
- flammability class B1- non combustible - smoke density class Q1 - low smoke emission | |
- certificated: CE & GL |
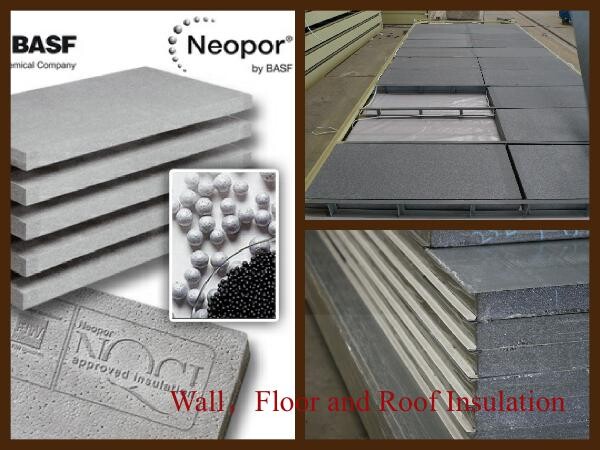
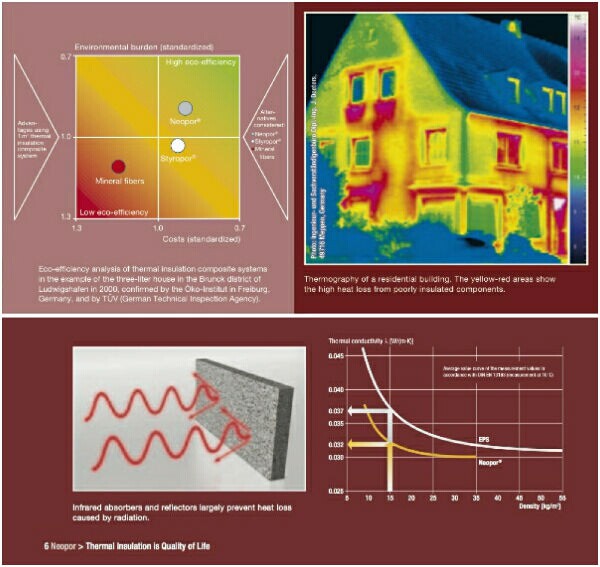
Coatings(Optional)
Deco Coating | Special coating can be applied on top of sandwich wall panel and make the external wall surface looks like plastering finishes or timber finishes. That makes the container house cozy and less industry look. |
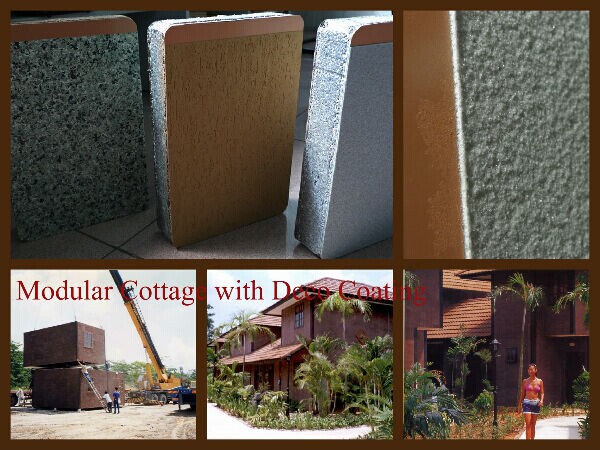
Packaging & Shipping
From ourfactory to overseas client, there are two ways to delivery the houses. If yourport can accept SOC (Shipper’s Owned Container), 4 standard cabins can bepacked as a 20ftcontainer and shipped naked. If can not, 7standard cabins can be loaded into one40ft HC.
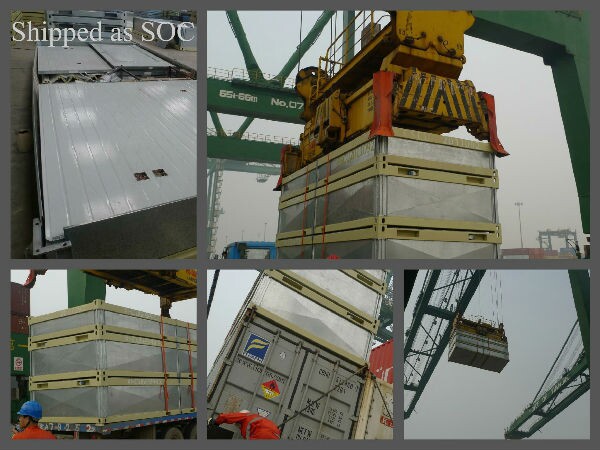
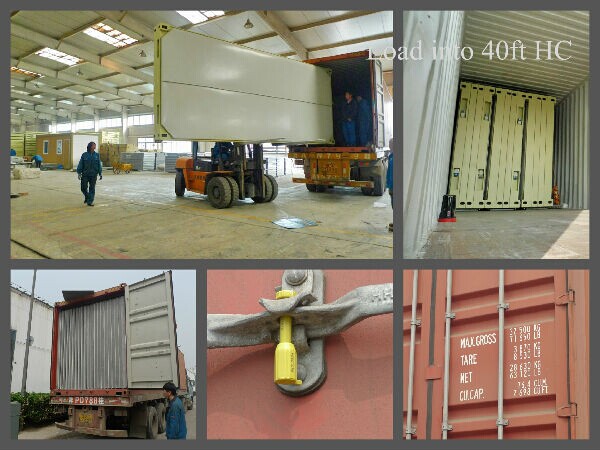
From thedealer’s workshop to the client’s place, it can be delivered by 6m long truck after assembly. The width and height are within traffic limitation.

Our Services
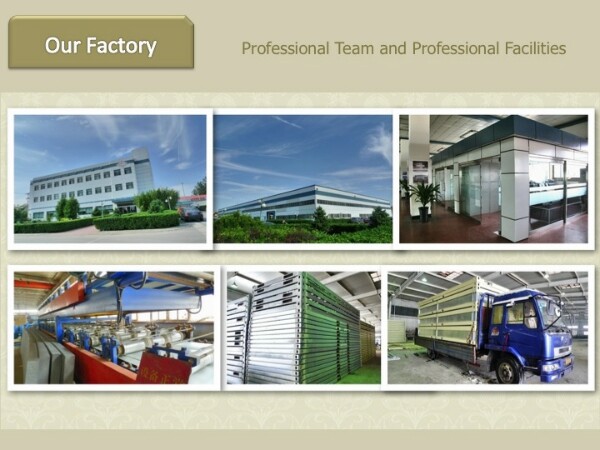
Wecould provide deisgn, manufacture, logistic and on-site instruction services.
Company Information
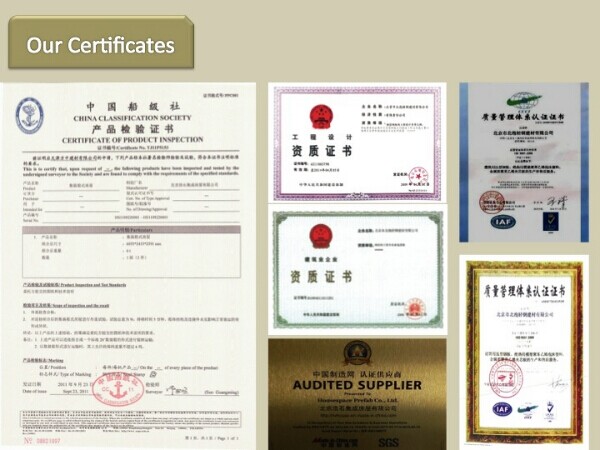
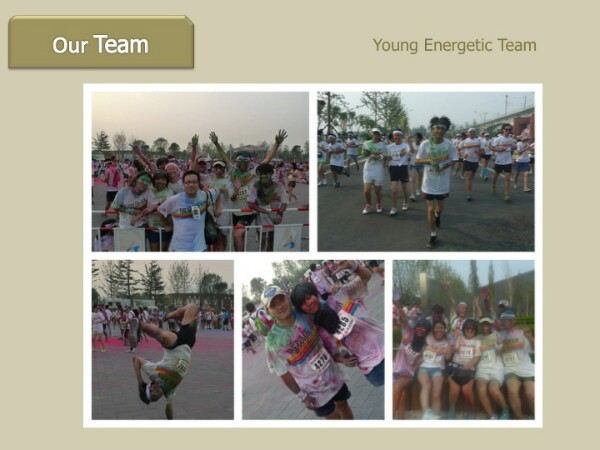

Standard FlatPacked Prefab Container House for Temporary Site Office
- Q: Are container houses suitable for communal or co-housing communities?
- Communal or co-housing communities may find container houses to be a suitable choice for several reasons. Firstly, container houses offer great versatility and can easily be customized to match the specific needs and preferences of community members. They can be arranged in various configurations, allowing for the creation of shared spaces like common areas, communal kitchens, and recreational areas. Moreover, container houses are relatively affordable when compared to traditional housing options. This affordability makes them more accessible to individuals who wish to join a communal or co-housing community. By lowering the financial barriers, container houses help foster a more inclusive and diverse community, accommodating individuals with limited financial resources. Furthermore, container houses bring sustainability benefits that align perfectly with the values of communal or co-housing communities. These homes can be constructed using recycled materials, reducing the environmental impact of the building process. Additionally, container houses are energy-efficient and can easily be equipped with renewable energy sources, such as solar panels, promoting a more sustainable and eco-friendly lifestyle for community members. In addition, container houses offer the advantage of easy transportation and relocation. This flexibility allows communal or co-housing communities to adapt and expand over time without the need for major structural changes or costly construction procedures. However, it is important to consider that container houses might have some limitations when it comes to communal or co-housing communities. The smaller size of container homes could result in limited personal space for individuals, potentially raising privacy concerns. Additionally, container houses may require additional insulation and ventilation systems to ensure adequate comfort and livability, especially in extreme weather conditions. All in all, container houses can be a suitable option for communal or co-housing communities due to their versatility, affordability, sustainability, and flexibility. Nonetheless, careful planning and consideration of the specific needs and preferences of community members are crucial to ensure that container houses effectively accommodate communal living arrangements.
- Q: Can container houses be built with a contemporary retail store setup?
- Indeed, it is possible to construct container houses with a modern retail store arrangement. The popularity of container houses is on the rise due to their versatility, affordability, and sustainability. These dwellings can be tailored and personalized to suit various requirements, including the provision of retail areas. By making appropriate alterations and employing interior design techniques, containers can be converted into trendy and functional retail stores. The modular nature of containers allows for easy expansion or reconfiguration of the retail space as necessary. Furthermore, containers can be stacked or combined to create multi-level or larger retail layouts. Container houses can also be equipped with contemporary conveniences like sizable windows, glass doors, and climate control systems to offer customers an attractive and comfortable shopping experience. Interior design elements such as shelving, display cases, and lighting can be strategically integrated to enhance the aesthetic appeal of the retail space. Furthermore, container houses offer the advantage of mobility. If desired, the retail store arrangement can be effortlessly transported to a new location, providing flexibility for business owners. Containers can also be designed to be easily disassembled and reassembled, making it convenient to relocate or expand the retail space as the business expands. In conclusion, container houses can indeed be constructed with a contemporary retail store setup. They present a distinctive and innovative solution for businesses seeking economical, sustainable, and adaptable retail spaces.
- Q: Are container houses suitable for temporary event spaces or venues?
- Container houses are well-suited for temporary event spaces or venues. Their versatility allows for easy modifications to meet specific event requirements. By removing walls and adding windows or doors, container houses can be transformed into open and airy spaces. Furthermore, containers can be stacked or arranged in various configurations, offering a customizable layout for different types of events, including exhibitions, pop-up shops, or temporary restaurants. The portability of container houses makes them convenient for events that require mobility or relocation. Additionally, they are cost-effective compared to traditional event spaces, as containers are readily available and the construction and setup time are significantly reduced. In summary, container houses provide a unique and innovative solution for temporary event spaces or venues, offering a modern and sustainable alternative to conventional structures.
- Q: What are the different sizes of container houses?
- Container houses come in a variety of sizes ranging from small, compact units to larger, more spacious designs. The sizes generally depend on the number of shipping containers used in construction. Single-container houses are typically around 160 square feet, while two-container houses can reach up to 320 square feet. Multi-container houses can be even larger, with sizes varying based on the desired layout and number of containers utilized. Ultimately, container houses offer flexibility in size and can be customized to suit various needs and preferences.
- Q: Are container houses suitable for guest houses?
- Indeed, guest houses can certainly benefit from the use of container houses. The popularity of container houses continues to rise due to their affordability, sustainability, and versatility. These structures are constructed from repurposed shipping containers, which makes them a cost-effective choice for guest accommodations. Guest houses can be tailored to meet specific requirements using container houses. They can be designed to include all essential amenities such as bedrooms, bathrooms, kitchens, and living areas. Moreover, they can be modified to provide a pleasant and practical living space for guests. Furthermore, container houses possess the advantage of being portable, allowing for easy relocation if necessary. This flexibility permits homeowners to move the guest house to different parts of their property or even take it with them if they decide to relocate. Additionally, container houses are environmentally friendly. By utilizing repurposed shipping containers, these structures contribute to waste reduction and the promotion of sustainability. In an era where environmental consciousness is increasing, many guests appreciate staying in accommodations that prioritize sustainability. To sum up, container houses are undeniably suitable for guest houses. They offer affordability, versatility, and sustainability, making them an appealing choice for homeowners seeking to create comfortable and functional guest accommodations.
- Q: Are container houses suitable for vacation rentals?
- Yes, container houses can be suitable for vacation rentals. They offer a unique and modern accommodation option that can attract adventurous and eco-conscious travelers. Container houses are often cost-effective, easily transportable, and can be customized to create comfortable living spaces. Additionally, their compact size can be appealing for those seeking a cozy and intimate vacation experience.
- Q: Can container houses be designed with earthquake-resistant features?
- Container houses have the potential to incorporate earthquake-resistant features within their design. Although shipping containers themselves may not possess natural resistance to earthquakes, they can be altered and reinforced to withstand seismic activities. To achieve earthquake resistance in container houses, various measures can be taken. Firstly, the foundation of the house should be meticulously engineered to absorb and distribute seismic forces. This could involve employing a combination of concrete footings, steel reinforcements, and secure anchoring to the ground. Secondly, the containers can be interconnected and welded together to create a sturdier structure. This aids in evenly distributing seismic forces throughout the entire house, rather than concentrating them in one specific area. Strengthening the corners and walls of the containers with additional steel beams can also augment their structural integrity. Furthermore, insulation materials such as foam or spray foam can be utilized to fortify the walls and increase their resistance to shaking. These materials not only provide insulation but also enhance the overall rigidity of the container house. Besides structural modifications, implementing safety measures like installing earthquake-resistant glass, securing heavy furniture, and utilizing flexible plumbing and electrical connections can further enhance the earthquake resistance of container houses. It is important to recognize that while these measures can significantly improve the earthquake resistance of container houses, they may not guarantee complete protection during extreme seismic events. Therefore, it is crucial to seek guidance from experienced architects, engineers, and contractors who specialize in designing earthquake-resistant structures. This will ensure the safety and durability of container houses in regions prone to earthquakes.
- Q: How are container houses constructed?
- By repurposing shipping containers, which are typically made of steel and come in standard sizes, container houses are constructed. To begin the process, the desired number of containers is chosen and the site where the house will be built is prepared. The containers are then cleaned, getting rid of any rust or debris, and modifications are made to create openings for doors, windows, and other necessary features. Following that, the containers are positioned and secured to a foundation, which can be either a concrete slab or piers. This ensures stability and structural integrity. Once they are in place, the containers are often reinforced with additional steel beams or welded together to create larger living spaces. Insulation becomes a crucial step in the construction process since shipping containers are not naturally insulated. To regulate the temperature inside the house and prevent condensation, various materials like foam insulation, spray foam, or fiberglass insulation are used. After insulation, the containers are transformed into livable spaces by installing interior walls, flooring, and ceiling. Depending on the design, plumbing and electrical systems are then installed, connecting the house to utilities such as water supply, electricity, and sewage. Lastly, the exterior of the container house can be personalized with siding, paint, or other finishes to enhance its appearance and provide protection against weather conditions. Landscaping and outdoor features can also be added to complete the construction process. In conclusion, container houses offer an affordable and sustainable alternative to traditional construction methods. Their construction process is relatively quick and efficient, making them an appealing choice for those in search of affordable and eco-friendly housing solutions.
- Q: Are container houses insulated?
- Yes, container houses can be insulated. Insulation is typically added to container houses to regulate temperature, reduce energy consumption, and create a more comfortable living environment.
- Q: Can container houses have a traditional interior design?
- Yes, container houses can have a traditional interior design. The interior design of a container house can be customized to fit any style, including traditional. By incorporating traditional furniture, decor, and finishes, container houses can create a cozy and traditional living space while still maintaining their unique architectural features.
Send your message to us
Standard FlatPacked Prefab Container House for Temporary Site Office
- Loading Port:
- Tianjin
- Payment Terms:
- TT OR LC
- Min Order Qty:
- -
- Supply Capability:
- 500 Sets set/month
OKorder Service Pledge
OKorder Financial Service
Similar products
Hot products
Hot Searches
Related keywords
